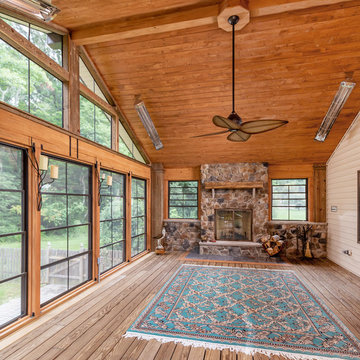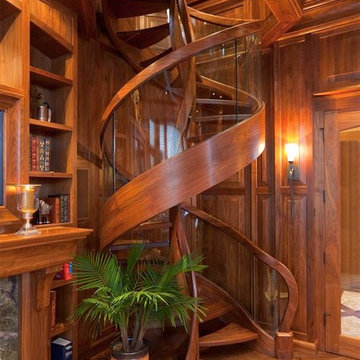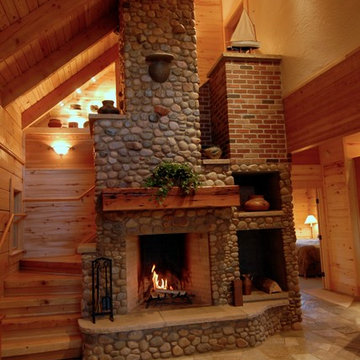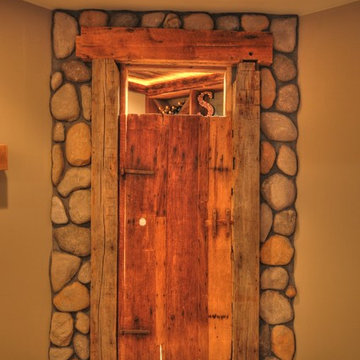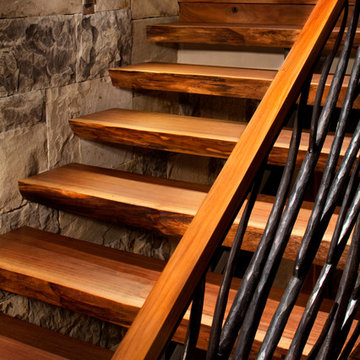Rustic Home Design Photos

Inspiration for a brown rustic bungalow house exterior in Bridgeport with wood cladding, a pitched roof and a shingle roof.

Aspen Residence by Miller-Roodell Architects
This is an example of a rustic l-shaped kitchen/diner in Other with a submerged sink, flat-panel cabinets, black cabinets, black splashback, medium hardwood flooring, an island, brown floors and black worktops.
This is an example of a rustic l-shaped kitchen/diner in Other with a submerged sink, flat-panel cabinets, black cabinets, black splashback, medium hardwood flooring, an island, brown floors and black worktops.
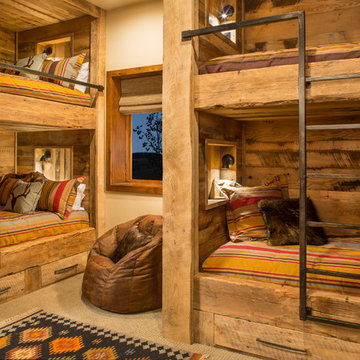
Inspiration for a rustic gender neutral kids' bedroom in Denver with beige walls, carpet and beige floors.
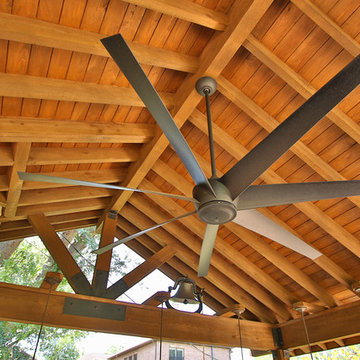
Detached covered patio made of custom milled cypress which is durable and weather-resistant.
Amenities include a full outdoor kitchen, masonry wood burning fireplace and porch swing.

Trent Bell
Small rustic galley open plan kitchen in Portland Maine with a double-bowl sink, light wood cabinets, granite worktops, wood splashback, stainless steel appliances, slate flooring, no island and grey floors.
Small rustic galley open plan kitchen in Portland Maine with a double-bowl sink, light wood cabinets, granite worktops, wood splashback, stainless steel appliances, slate flooring, no island and grey floors.

What fairy tale home isn't complete without your very own elevator? That's right, this home is all the more accessible for family members and visitors.
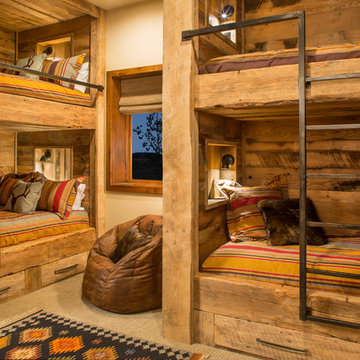
Rustic wood bunks.
Design ideas for a rustic gender neutral children’s room in Denver with beige walls and carpet.
Design ideas for a rustic gender neutral children’s room in Denver with beige walls and carpet.
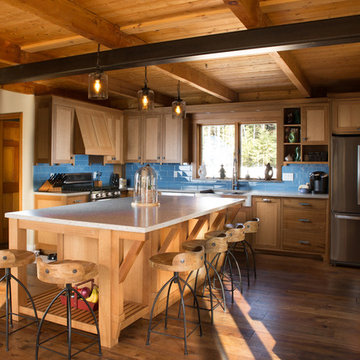
Liz Donnelly - Maine Photo Co.
Inspiration for a medium sized rustic u-shaped kitchen/diner in Portland Maine with a double-bowl sink, shaker cabinets, light wood cabinets, granite worktops, blue splashback, metro tiled splashback, stainless steel appliances, medium hardwood flooring, an island and brown floors.
Inspiration for a medium sized rustic u-shaped kitchen/diner in Portland Maine with a double-bowl sink, shaker cabinets, light wood cabinets, granite worktops, blue splashback, metro tiled splashback, stainless steel appliances, medium hardwood flooring, an island and brown floors.

Design ideas for an expansive rustic formal open plan living room in Orange County with medium hardwood flooring, a standard fireplace, a stone fireplace surround and no tv.

Michelle Jones Photography
This is an example of a large rustic l-shaped open plan kitchen in Austin with a belfast sink, flat-panel cabinets, medium wood cabinets, granite worktops, multi-coloured splashback, glass tiled splashback, stainless steel appliances, travertine flooring and an island.
This is an example of a large rustic l-shaped open plan kitchen in Austin with a belfast sink, flat-panel cabinets, medium wood cabinets, granite worktops, multi-coloured splashback, glass tiled splashback, stainless steel appliances, travertine flooring and an island.
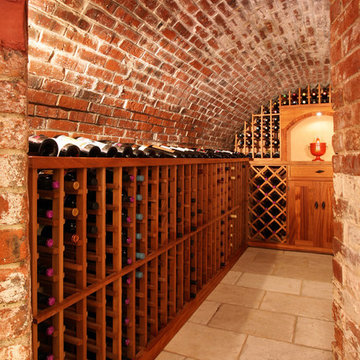
Photographed by Kimberly Hallen
Rustic wine cellar in Boston with travertine flooring and storage racks.
Rustic wine cellar in Boston with travertine flooring and storage racks.

This three-story vacation home for a family of ski enthusiasts features 5 bedrooms and a six-bed bunk room, 5 1/2 bathrooms, kitchen, dining room, great room, 2 wet bars, great room, exercise room, basement game room, office, mud room, ski work room, decks, stone patio with sunken hot tub, garage, and elevator.
The home sits into an extremely steep, half-acre lot that shares a property line with a ski resort and allows for ski-in, ski-out access to the mountain’s 61 trails. This unique location and challenging terrain informed the home’s siting, footprint, program, design, interior design, finishes, and custom made furniture.
Credit: Samyn-D'Elia Architects
Project designed by Franconia interior designer Randy Trainor. She also serves the New Hampshire Ski Country, Lake Regions and Coast, including Lincoln, North Conway, and Bartlett.
For more about Randy Trainor, click here: https://crtinteriors.com/
To learn more about this project, click here: https://crtinteriors.com/ski-country-chic/
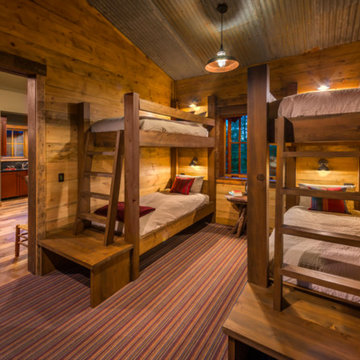
The wood walls are constructed using pine wood milled from the site during construction.
Photography: VanceFox.com
Design ideas for a rustic guest bedroom in Other.
Design ideas for a rustic guest bedroom in Other.

Heidi Long, Longviews Studios, Inc.
Design ideas for a large rustic foyer in Denver with concrete flooring, a single front door, a light wood front door and beige walls.
Design ideas for a large rustic foyer in Denver with concrete flooring, a single front door, a light wood front door and beige walls.
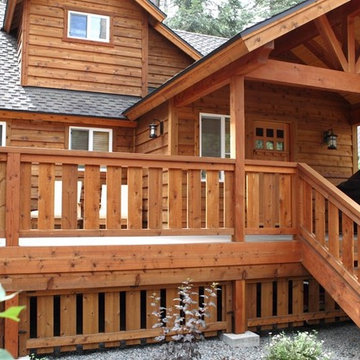
Design ideas for a large rustic two floor house exterior in Sacramento with wood cladding.
Rustic Home Design Photos
4




















