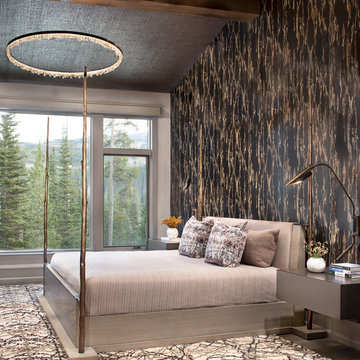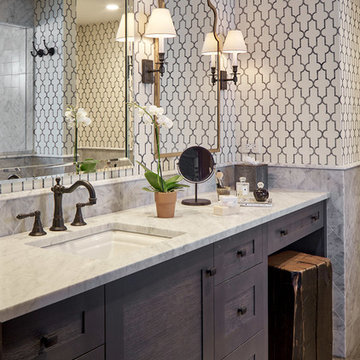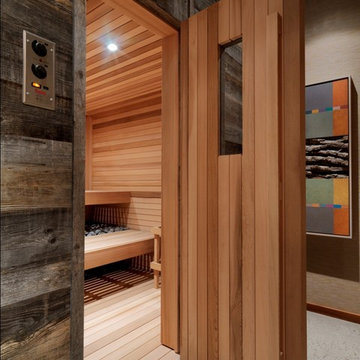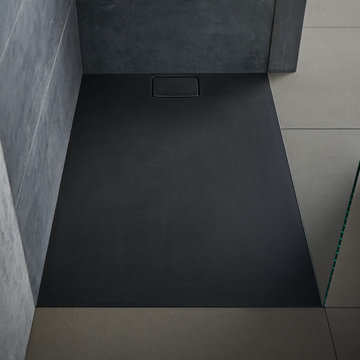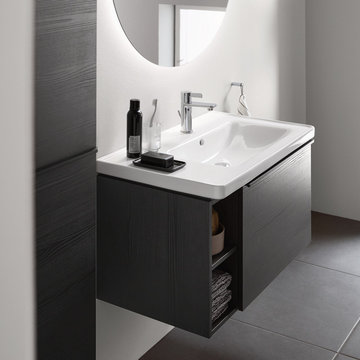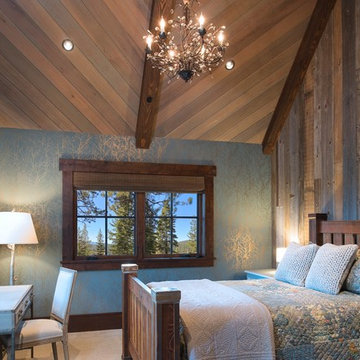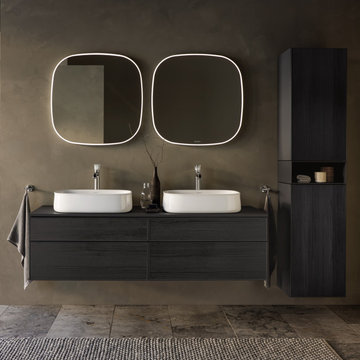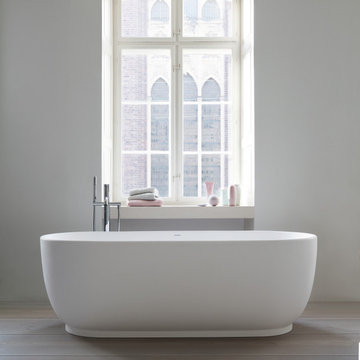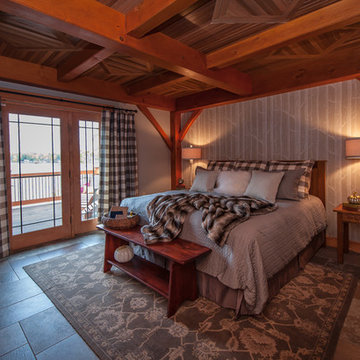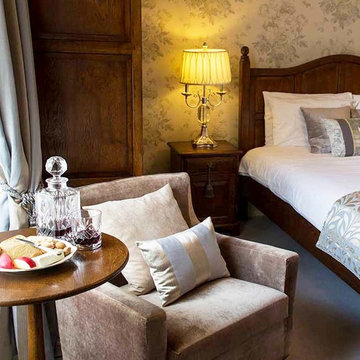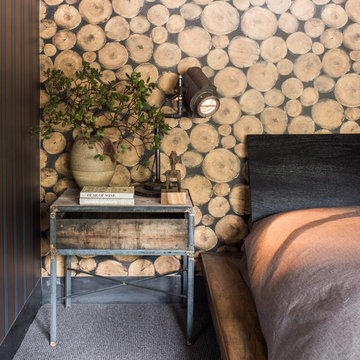Rustic Home Design Photos
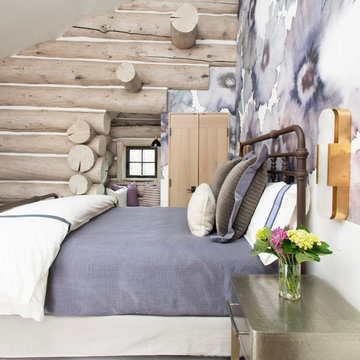
Expansive rustic guest bedroom in Denver with purple walls, carpet, beige floors and a feature wall.
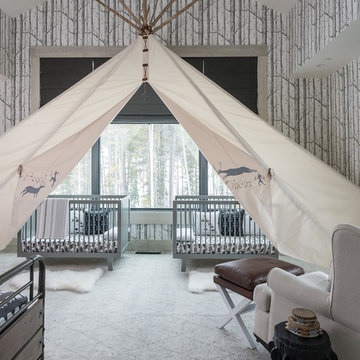
Rustic Zen Residence by Locati Architects, Interior Design by Cashmere Interior, Photography by Audrey Hall
Inspiration for a rustic gender neutral nursery in Other with multi-coloured walls, carpet and grey floors.
Inspiration for a rustic gender neutral nursery in Other with multi-coloured walls, carpet and grey floors.
Find the right local pro for your project
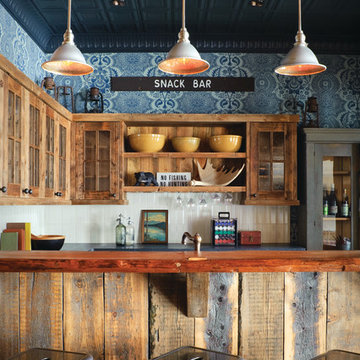
Rustic u-shaped breakfast bar in Other with medium wood cabinets and white splashback.
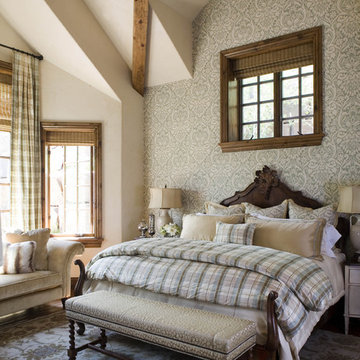
Photography by Emily Minton Redfield
Designer - Yvonne Jacobs
Design ideas for a rustic bedroom in Denver with beige walls and a feature wall.
Design ideas for a rustic bedroom in Denver with beige walls and a feature wall.
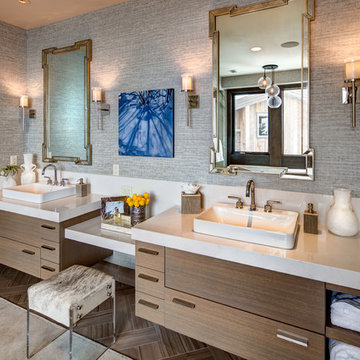
Design ideas for a large rustic ensuite bathroom in Salt Lake City with flat-panel cabinets, medium wood cabinets, grey walls, ceramic flooring, granite worktops, brown floors, a vessel sink and grey worktops.
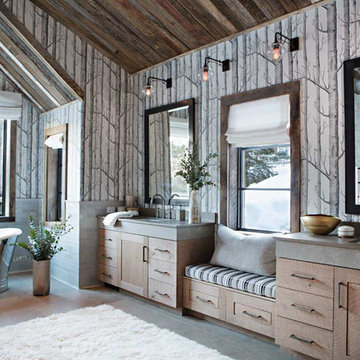
Rustic ensuite bathroom in Birmingham with medium wood cabinets, a freestanding bath, multi-coloured walls and a submerged sink.
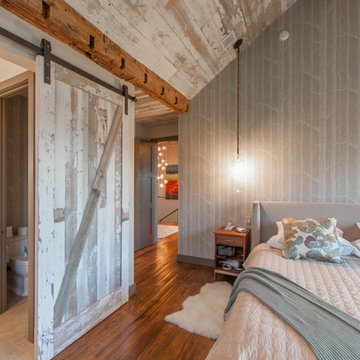
Tim Stone
Inspiration for a rustic bedroom in Denver with beige walls and medium hardwood flooring.
Inspiration for a rustic bedroom in Denver with beige walls and medium hardwood flooring.
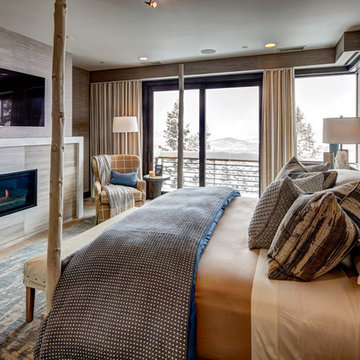
Large rustic master bedroom in Salt Lake City with grey walls, a ribbon fireplace and a tiled fireplace surround.
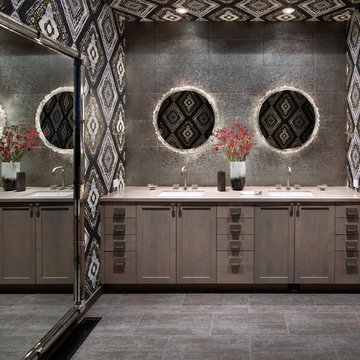
Rustic ensuite bathroom in New York with shaker cabinets, dark wood cabinets, metal tiles, multi-coloured walls, a submerged sink, brown floors and beige worktops.
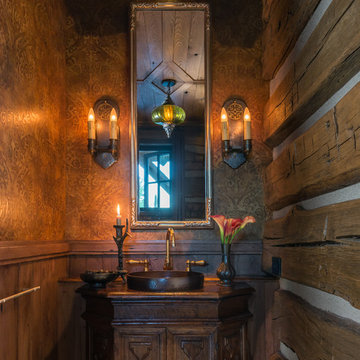
Peter Zimmerman Architects // Peace Design // Audrey Hall Photography
Inspiration for a rustic cloakroom in Other with freestanding cabinets, dark wood cabinets, brown walls, a vessel sink, wooden worktops and brown worktops.
Inspiration for a rustic cloakroom in Other with freestanding cabinets, dark wood cabinets, brown walls, a vessel sink, wooden worktops and brown worktops.
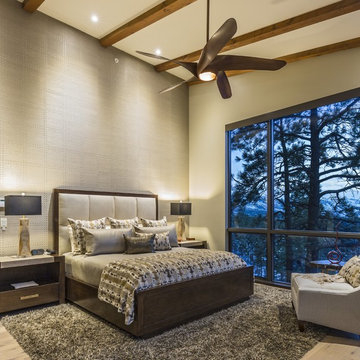
Design ideas for a rustic master and grey and brown bedroom in Philadelphia with beige walls and light hardwood flooring.
Rustic Home Design Photos
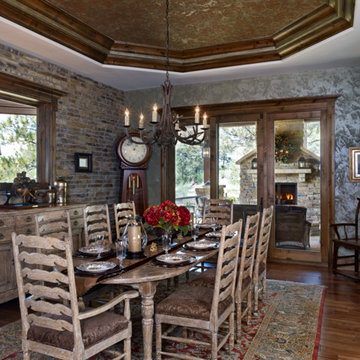
Ron Ruscio
Photo of a rustic enclosed dining room in Denver with dark hardwood flooring.
Photo of a rustic enclosed dining room in Denver with dark hardwood flooring.
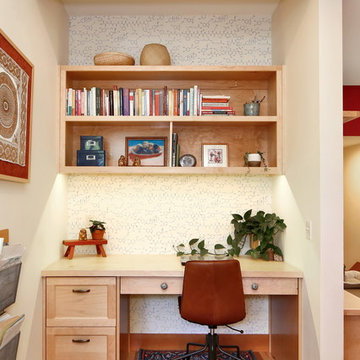
The owners of this home came to us with a plan to build a new high-performance home that physically and aesthetically fit on an infill lot in an old well-established neighborhood in Bellingham. The Craftsman exterior detailing, Scandinavian exterior color palette, and timber details help it blend into the older neighborhood. At the same time the clean modern interior allowed their artistic details and displayed artwork take center stage.
We started working with the owners and the design team in the later stages of design, sharing our expertise with high-performance building strategies, custom timber details, and construction cost planning. Our team then seamlessly rolled into the construction phase of the project, working with the owners and Michelle, the interior designer until the home was complete.
The owners can hardly believe the way it all came together to create a bright, comfortable, and friendly space that highlights their applied details and favorite pieces of art.
Photography by Radley Muller Photography
Design by Deborah Todd Building Design Services
Interior Design by Spiral Studios
2




















