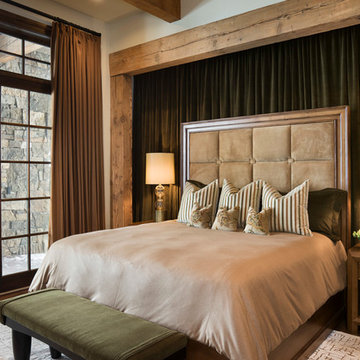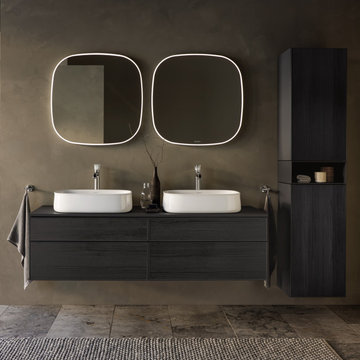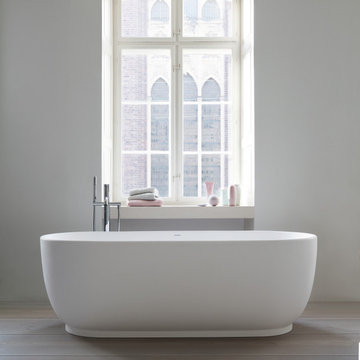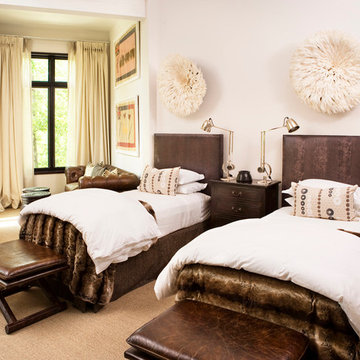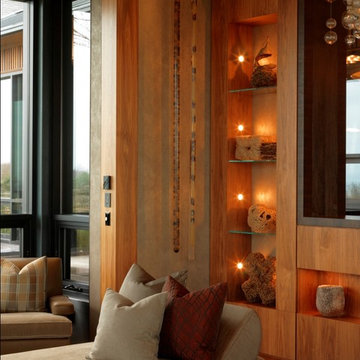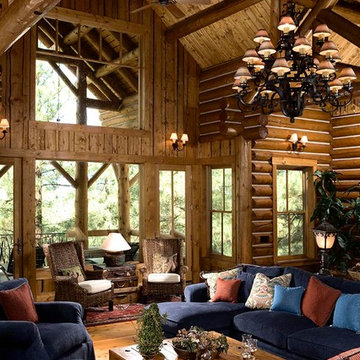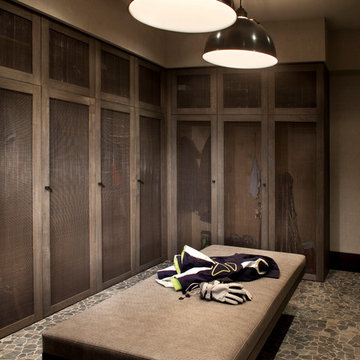Rustic Home Design Photos
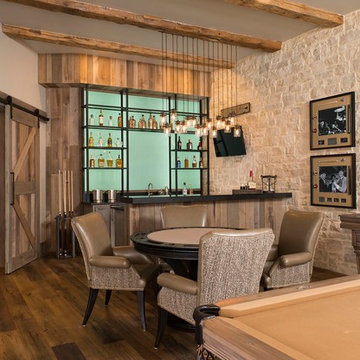
Inspiration for a rustic wet bar in Dallas with green splashback and dark hardwood flooring.
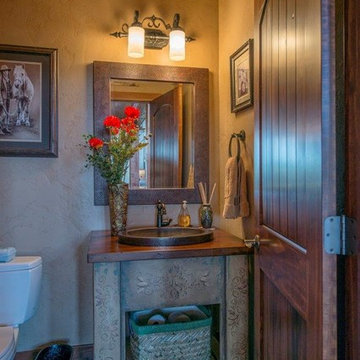
This is an example of a medium sized rustic bathroom in Other with a built-in sink, open cabinets, beige walls, dark hardwood flooring, wooden worktops and brown worktops.
Find the right local pro for your project
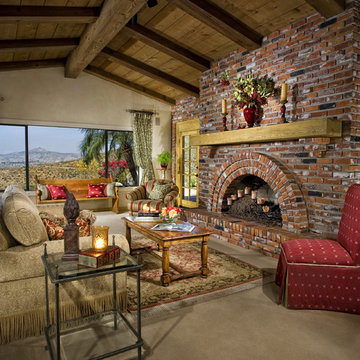
This busy family needed a flexible and comfortable home that reflected their Italian heritage.
Photography by Jason Holmes
Inspiration for a rustic living room in San Diego with a brick fireplace surround.
Inspiration for a rustic living room in San Diego with a brick fireplace surround.
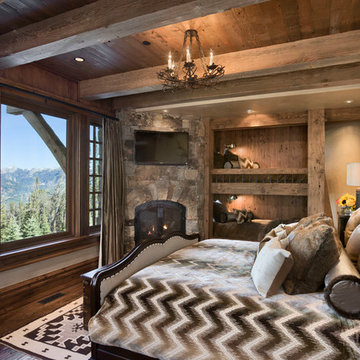
Inspiration for a rustic guest bedroom in Other with beige walls, dark hardwood flooring, a corner fireplace and a stone fireplace surround.
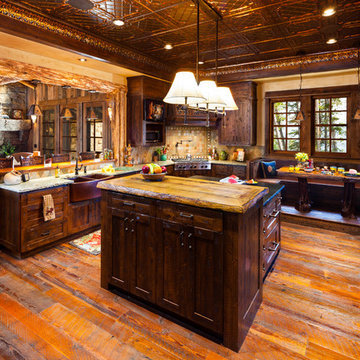
This Faure Halvorsen design features a guest house and a lookout tower above the main home. Built entirely of rustic logs and featuring lots of reclaimed materials, this is the epitome of Big Sky log cabins.
Project Manager: John A. Venner, Superintendent, Project Manager, Owner
Architect: Faure Halvorsen Architects
Photographer: Karl Neumann Photography
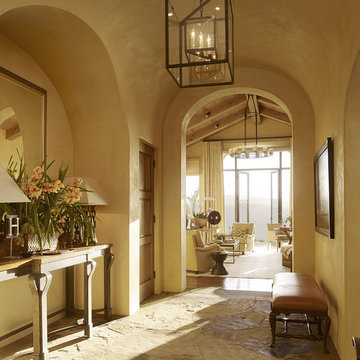
Interior Design by Tucker & Marks: http://www.tuckerandmarks.com/
Photograph by Matthew Millman
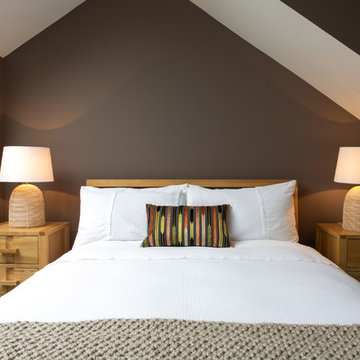
Lucy Williams Photography
Medium sized rustic guest bedroom in Kent with brown walls and carpet.
Medium sized rustic guest bedroom in Kent with brown walls and carpet.
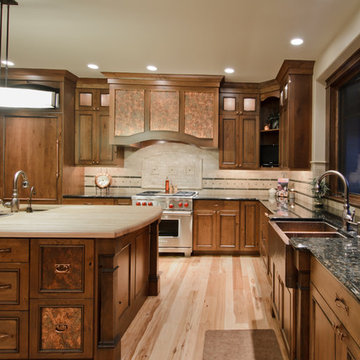
Photo of a rustic l-shaped kitchen in Denver with integrated appliances, a double-bowl sink, wood worktops and dark wood cabinets.
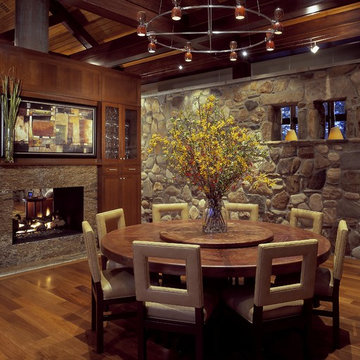
This is an example of a rustic dining room in Charleston with a two-sided fireplace.
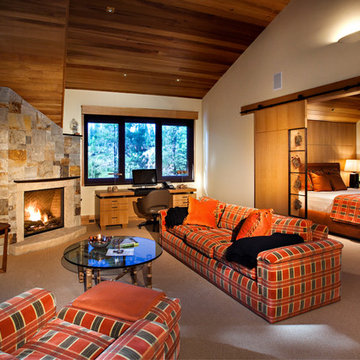
Photo of a rustic bedroom in Denver with beige walls, carpet, a stone fireplace surround and a corner fireplace.
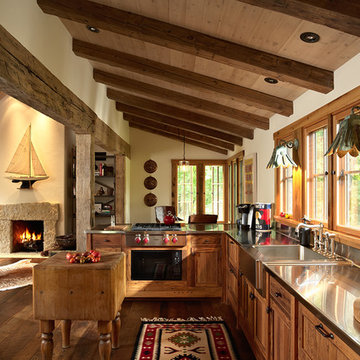
This is an example of a rustic kitchen in Minneapolis with a belfast sink and stainless steel worktops.
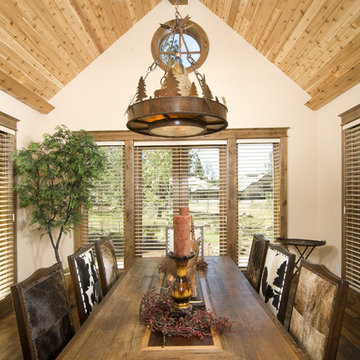
Rustic dining room in Other with white walls and dark hardwood flooring.
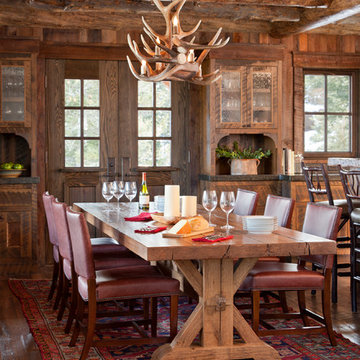
Inspiration for a rustic kitchen/dining room in Other with dark hardwood flooring.
Rustic Home Design Photos
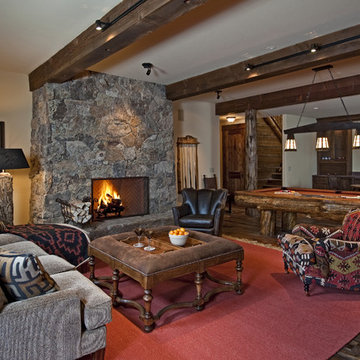
Rustic living room in Denver with a stone fireplace surround, a standard fireplace, dark hardwood flooring, beige walls and brown floors.
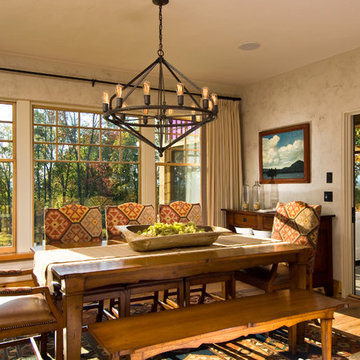
A European-California influenced Custom Home sits on a hill side with an incredible sunset view of Saratoga Lake. This exterior is finished with reclaimed Cypress, Stucco and Stone. While inside, the gourmet kitchen, dining and living areas, custom office/lounge and Witt designed and built yoga studio create a perfect space for entertaining and relaxation. Nestle in the sun soaked veranda or unwind in the spa-like master bath; this home has it all. Photos by Randall Perry Photography.
5




















