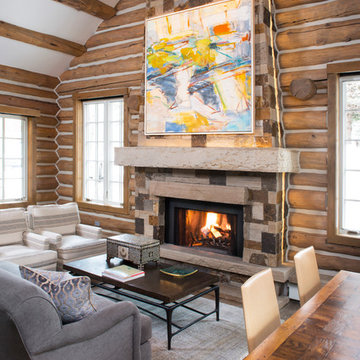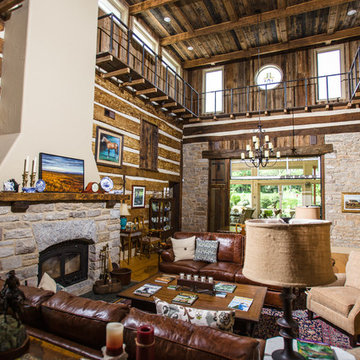Rustic Home Design Photos
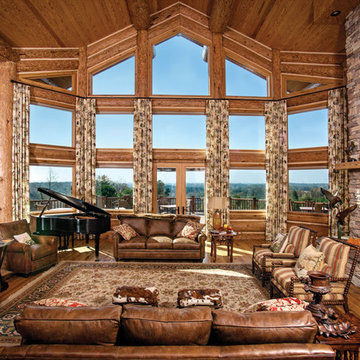
This large, open great room serves as an excellent space to entertain. On nice nights, open up the french doors and take the party to the deck.
Produced By: PrecisionCraft Log & Timber Homes.
Photo Credit: Hilliard Photographics
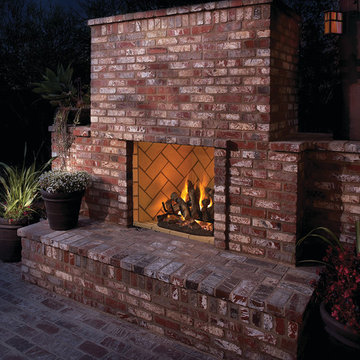
Inspiration for a medium sized rustic back patio in Albuquerque with a fire feature, brick paving and no cover.
Find the right local pro for your project
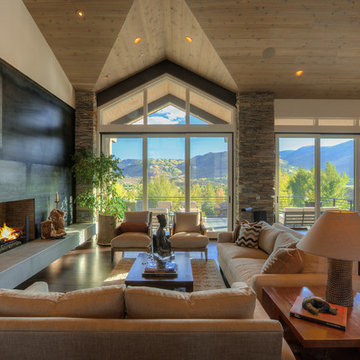
This is an example of a medium sized rustic mezzanine living room in Salt Lake City with beige walls, dark hardwood flooring, a standard fireplace and a concrete fireplace surround.

Kimberly Gavin Photography
Inspiration for a medium sized rustic enclosed games room in Denver with a reading nook, medium hardwood flooring, a standard fireplace, a stone fireplace surround and a concealed tv.
Inspiration for a medium sized rustic enclosed games room in Denver with a reading nook, medium hardwood flooring, a standard fireplace, a stone fireplace surround and a concealed tv.
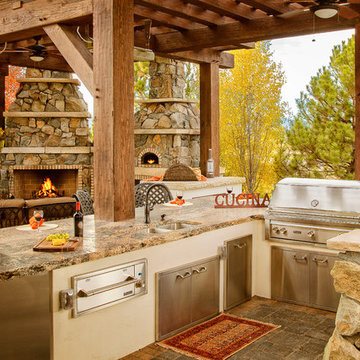
Design ideas for a large rustic back patio in Denver with an outdoor kitchen, concrete paving and a pergola.
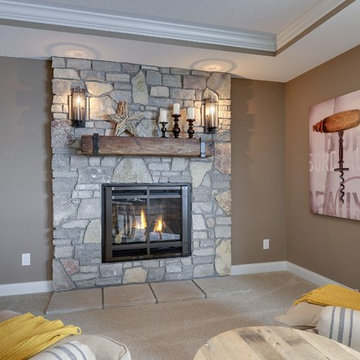
photos by Spacecrafting
Flag stone fire place surround. Rustic timber mantle and bronze sconces. Low hearth, gas fire place. Coffered ceilings.
Large rustic living room in Minneapolis with brown walls, carpet, a standard fireplace and a stone fireplace surround.
Large rustic living room in Minneapolis with brown walls, carpet, a standard fireplace and a stone fireplace surround.
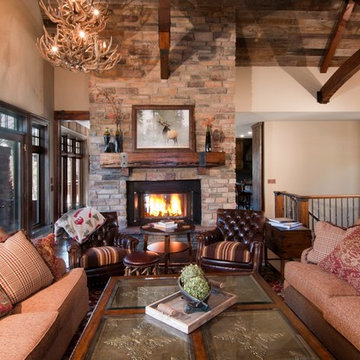
Reclaimed wood timbers give any space a cozy and warm feel and a unique look – with a story.
Rustic living room in Minneapolis with beige walls, a standard fireplace and a stone fireplace surround.
Rustic living room in Minneapolis with beige walls, a standard fireplace and a stone fireplace surround.
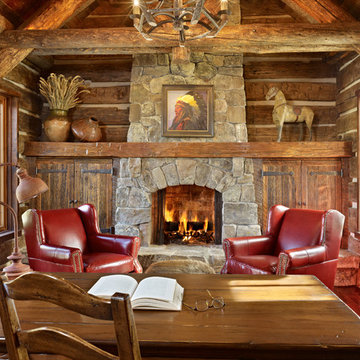
MillerRoodell Architects // Benjamin Benschneider Photography
Photo of a medium sized rustic home office in Other with medium hardwood flooring, a standard fireplace, a stone fireplace surround and a freestanding desk.
Photo of a medium sized rustic home office in Other with medium hardwood flooring, a standard fireplace, a stone fireplace surround and a freestanding desk.
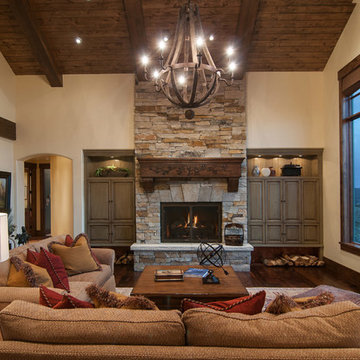
Park City Showcase of Homes 2013 by Utah Home Builder, Cameo Homes Inc., in Tuhaye, Park City, Utah. www.cameohomesinc.com
Rustic living room in Salt Lake City with beige walls, a standard fireplace and a stone fireplace surround.
Rustic living room in Salt Lake City with beige walls, a standard fireplace and a stone fireplace surround.

Like us on facebook at www.facebook.com/centresky
Designed as a prominent display of Architecture, Elk Ridge Lodge stands firmly upon a ridge high atop the Spanish Peaks Club in Big Sky, Montana. Designed around a number of principles; sense of presence, quality of detail, and durability, the monumental home serves as a Montana Legacy home for the family.
Throughout the design process, the height of the home to its relationship on the ridge it sits, was recognized the as one of the design challenges. Techniques such as terracing roof lines, stretching horizontal stone patios out and strategically placed landscaping; all were used to help tuck the mass into its setting. Earthy colored and rustic exterior materials were chosen to offer a western lodge like architectural aesthetic. Dry stack parkitecture stone bases that gradually decrease in scale as they rise up portray a firm foundation for the home to sit on. Historic wood planking with sanded chink joints, horizontal siding with exposed vertical studs on the exterior, and metal accents comprise the remainder of the structures skin. Wood timbers, outriggers and cedar logs work together to create diversity and focal points throughout the exterior elevations. Windows and doors were discussed in depth about type, species and texture and ultimately all wood, wire brushed cedar windows were the final selection to enhance the "elegant ranch" feel. A number of exterior decks and patios increase the connectivity of the interior to the exterior and take full advantage of the views that virtually surround this home.
Upon entering the home you are encased by massive stone piers and angled cedar columns on either side that support an overhead rail bridge spanning the width of the great room, all framing the spectacular view to the Spanish Peaks Mountain Range in the distance. The layout of the home is an open concept with the Kitchen, Great Room, Den, and key circulation paths, as well as certain elements of the upper level open to the spaces below. The kitchen was designed to serve as an extension of the great room, constantly connecting users of both spaces, while the Dining room is still adjacent, it was preferred as a more dedicated space for more formal family meals.
There are numerous detailed elements throughout the interior of the home such as the "rail" bridge ornamented with heavy peened black steel, wire brushed wood to match the windows and doors, and cannon ball newel post caps. Crossing the bridge offers a unique perspective of the Great Room with the massive cedar log columns, the truss work overhead bound by steel straps, and the large windows facing towards the Spanish Peaks. As you experience the spaces you will recognize massive timbers crowning the ceilings with wood planking or plaster between, Roman groin vaults, massive stones and fireboxes creating distinct center pieces for certain rooms, and clerestory windows that aid with natural lighting and create exciting movement throughout the space with light and shadow.
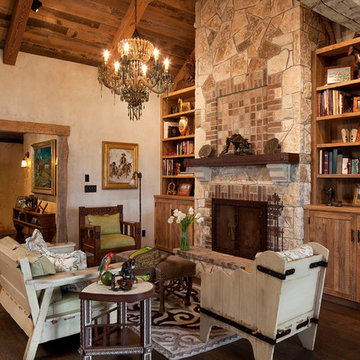
This is an example of a rustic living room in Austin with a brick fireplace surround.
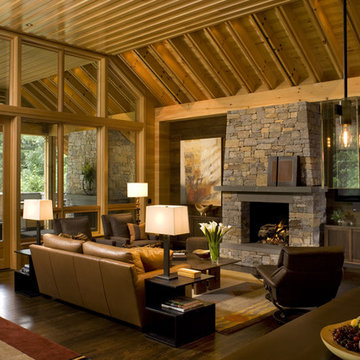
Won 2013 AIANC Design Award
Rustic open plan living room in Charlotte with dark hardwood flooring, a standard fireplace, a stone fireplace surround, brown floors and feature lighting.
Rustic open plan living room in Charlotte with dark hardwood flooring, a standard fireplace, a stone fireplace surround, brown floors and feature lighting.
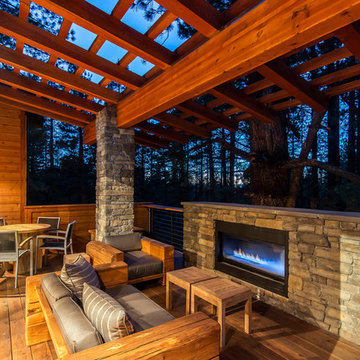
This is an example of a rustic terrace in Sacramento with a fire feature and a pergola.
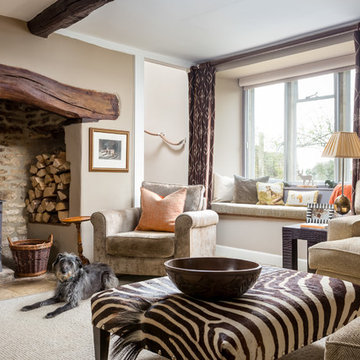
This is an example of a rustic formal living room in Gloucestershire with beige walls, a wood burning stove, beige floors and feature lighting.
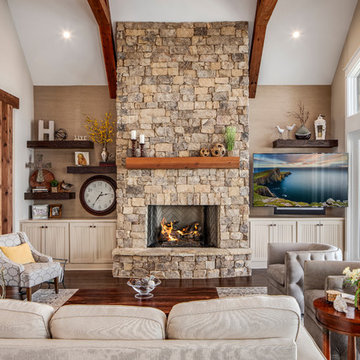
This house features an open concept floor plan, with expansive windows that truly capture the 180-degree lake views. The classic design elements, such as white cabinets, neutral paint colors, and natural wood tones, help make this house feel bright and welcoming year round.
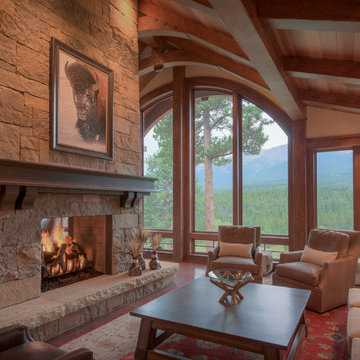
Damon Searles
Design ideas for a rustic open plan living room in Denver with a two-sided fireplace, a stone fireplace surround and feature lighting.
Design ideas for a rustic open plan living room in Denver with a two-sided fireplace, a stone fireplace surround and feature lighting.
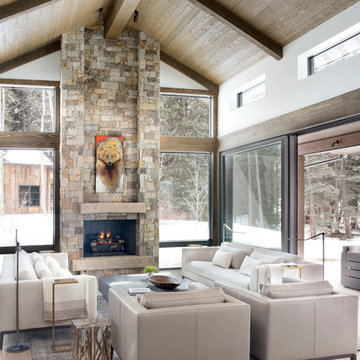
Rustic living room in Denver with white walls, light hardwood flooring, a standard fireplace, a stone fireplace surround and beige floors.
Rustic Home Design Photos

Tile floors, gas fireplace, skylights, ezebreeze, natural stone, 1 x 6 pine ceilings, led lighting, 5.1 surround sound, TV, live edge mantel, rope lighting, western triple slider, new windows, stainless cable railings
10




















