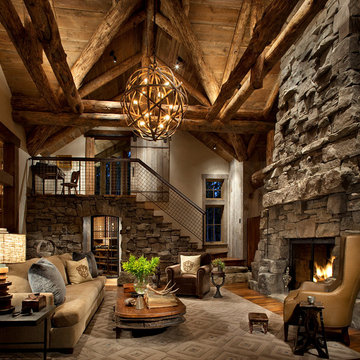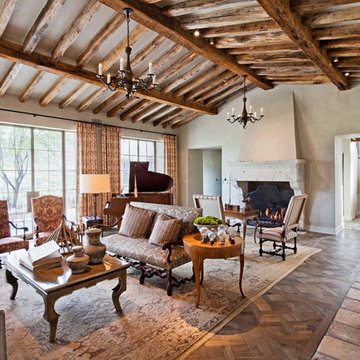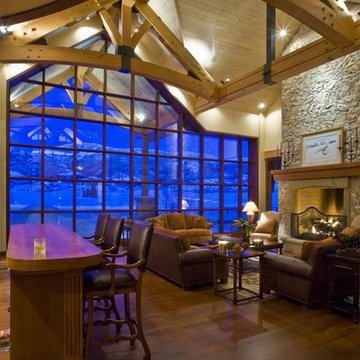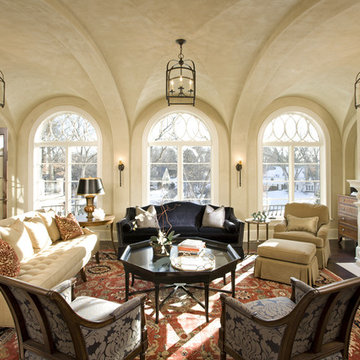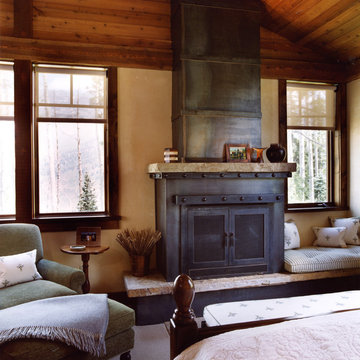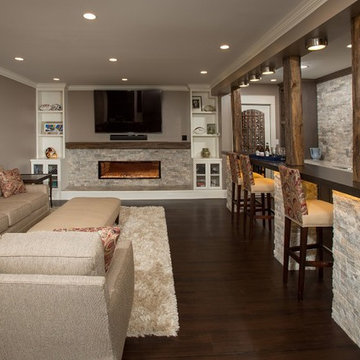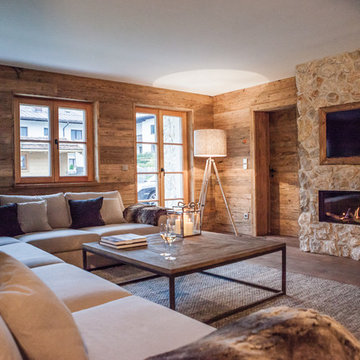Rustic Home Design Photos
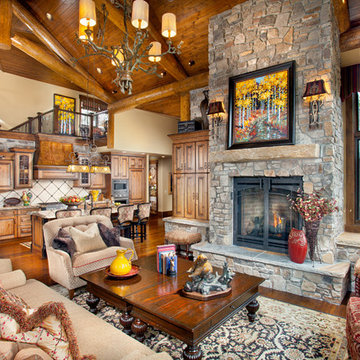
Pinnacle Mountain Homes
Inspiration for a rustic open plan living room in Denver with a stone fireplace surround and feature lighting.
Inspiration for a rustic open plan living room in Denver with a stone fireplace surround and feature lighting.
Find the right local pro for your project
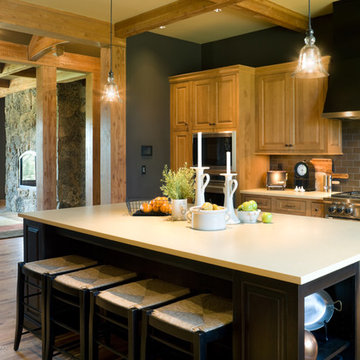
This wonderful home is photographed by Bob Greenspan
Design ideas for a rustic kitchen in Portland with metro tiled splashback.
Design ideas for a rustic kitchen in Portland with metro tiled splashback.
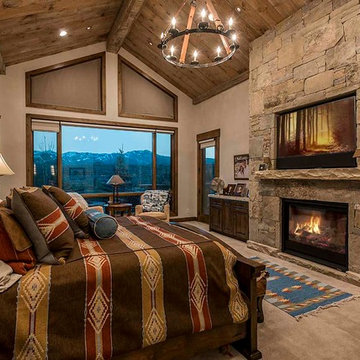
Design ideas for a rustic master bedroom in Salt Lake City with carpet, a standard fireplace, a stone fireplace surround and grey walls.
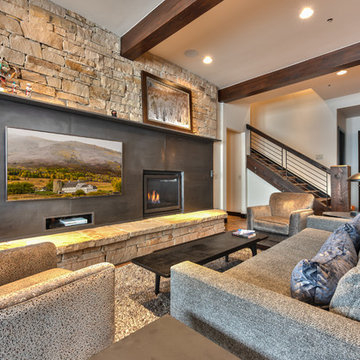
Bret Osswald Photography
Design ideas for a rustic living room in Salt Lake City with white walls, medium hardwood flooring, a standard fireplace, a metal fireplace surround and brown floors.
Design ideas for a rustic living room in Salt Lake City with white walls, medium hardwood flooring, a standard fireplace, a metal fireplace surround and brown floors.
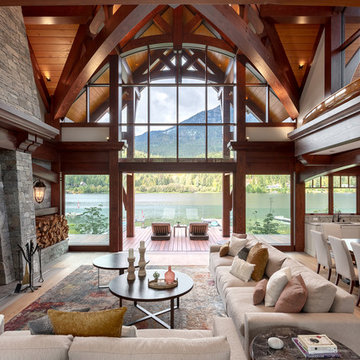
Our clients for this grand mountain lodge wanted the warmth and solidness of timber to contrast many of the contemporary steel, glass and stone architecture more prevalent in the area recently. A desire for timberwork with ‘GRRRR’ equipped to handle the massive snowloads in this location, ensured that the timbers were fit to scale this awe-inspiring 8700sq ft residence. Working with Peter Rose Architecture + Interiors Inc., we came up with unique designs for the timberwork to be highlighted throughout the entire home. The Kettle River crew worked for 2.5 years designing and erecting the timber frame as well as the 2 feature staircases and complex heavy timber mouldings and mantle in the great room. We also coordinated and installed the direct set glazing on the timberwork and the unique Unison lift and slide doors that integrate seamlessly with the timberwork. Huge credit should also be given to the very talented builder on this project - MacDougall Construction & Renovations, it was a pleasure to partner with your team on this project.
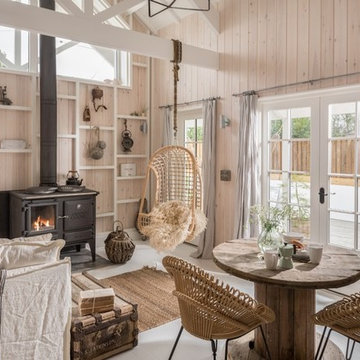
Unique Home Stays
Small rustic enclosed living room in Cornwall with beige walls, a wood burning stove and grey floors.
Small rustic enclosed living room in Cornwall with beige walls, a wood burning stove and grey floors.

Spruce Log Cabin on Down-sloping lot, 3800 Sq. Ft 4 bedroom 4.5 Bath, with extensive decks and views. Main Floor Master.
Moss Rock and corrugated metal gas fireplace.
Rent this cabin 6 miles from Breckenridge Ski Resort for a weekend or a week: https://www.riverridgerentals.com/breckenridge/vacation-rentals/apres-ski-cabin/

Vance Fox
Medium sized rustic open plan living room in Sacramento with white walls, dark hardwood flooring, a standard fireplace, a stone fireplace surround, a wall mounted tv and grey floors.
Medium sized rustic open plan living room in Sacramento with white walls, dark hardwood flooring, a standard fireplace, a stone fireplace surround, a wall mounted tv and grey floors.

We replaced the brick with a Tuscan-colored stacked stone and added a wood mantel; the television was built-in to the stacked stone and framed out for a custom look. This created an updated design scheme for the room and a focal point. We also removed an entry wall on the east side of the home, and a wet bar near the back of the living area. This had an immediate impact on the brightness of the room and allowed for more natural light and a more open, airy feel, as well as increased square footage of the space. We followed up by updating the paint color to lighten the room, while also creating a natural flow into the remaining rooms of this first-floor, open floor plan.
After removing the brick underneath the shelving units, we added a bench storage unit and closed cabinetry for storage. The back walls were finalized with a white shiplap wall treatment to brighten the space and wood shelving for accessories. On the left side of the fireplace, we added a single floating wood shelf to highlight and display the sword.
The popcorn ceiling was scraped and replaced with a cleaner look, and the wood beams were stained to match the new mantle and floating shelves. The updated ceiling and beams created another dramatic focal point in the room, drawing the eye upward, and creating an open, spacious feel to the room. The room was finalized by removing the existing ceiling fan and replacing it with a rustic, two-toned, four-light chandelier in a distressed weathered oak finish on an iron metal frame.
Photo Credit: Nina Leone Photography

This is an example of a large rustic formal enclosed living room in Other with light hardwood flooring, a standard fireplace, a stone fireplace surround, a wall mounted tv, beige walls and brown floors.
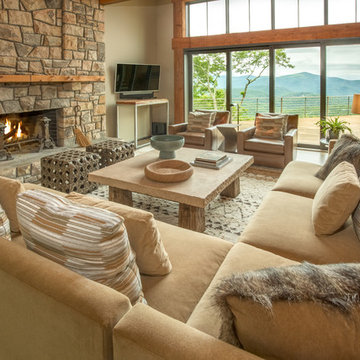
A modern mountain renovation of an inherited mountain home in North Carolina. We brought the 1990's home in the the 21st century with a redesign of living spaces, changing out dated windows for stacking doors, with an industrial vibe. The new design breaths and compliments the beautiful vistas outside, enhancing, not blocking.
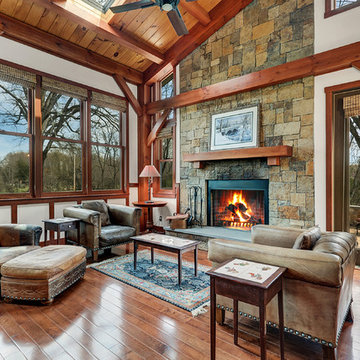
Photo by Upward Studio
Photo of a medium sized rustic formal open plan living room in DC Metro with a stone fireplace surround, brown floors, white walls, dark hardwood flooring and a standard fireplace.
Photo of a medium sized rustic formal open plan living room in DC Metro with a stone fireplace surround, brown floors, white walls, dark hardwood flooring and a standard fireplace.
Rustic Home Design Photos

Emily Minton Redfield
Rustic master bedroom in Denver with light hardwood flooring, a ribbon fireplace, beige floors, grey walls, a metal fireplace surround, a vaulted ceiling and wallpapered walls.
Rustic master bedroom in Denver with light hardwood flooring, a ribbon fireplace, beige floors, grey walls, a metal fireplace surround, a vaulted ceiling and wallpapered walls.
9




















