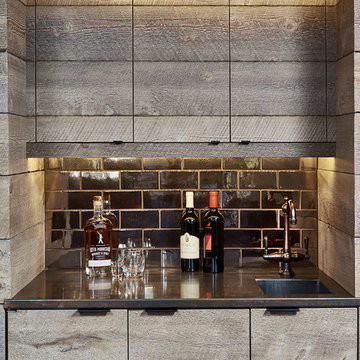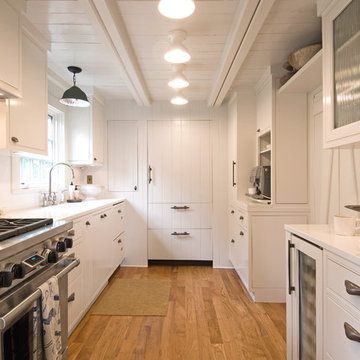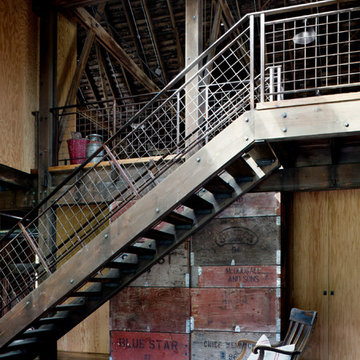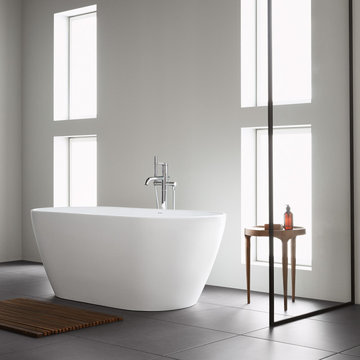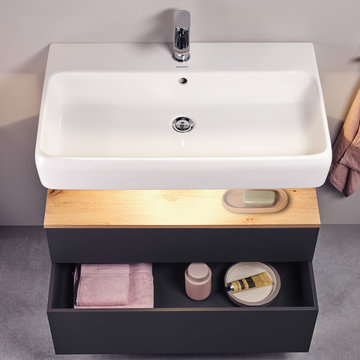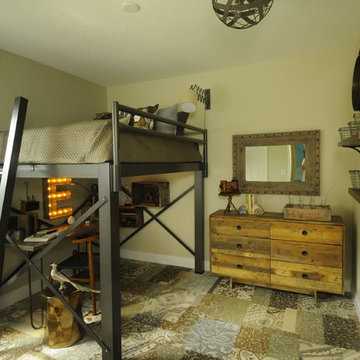Rustic Home Design Photos
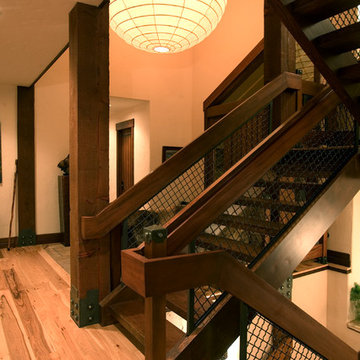
Photo of a rustic wood u-shaped mixed railing staircase in Denver with open risers.
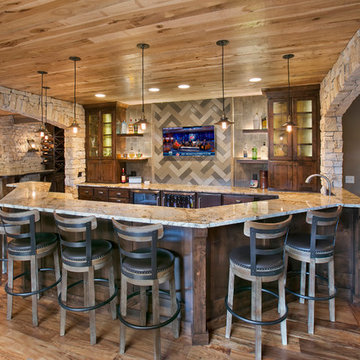
Photo of a rustic u-shaped home bar in Minneapolis with raised-panel cabinets, dark wood cabinets, grey splashback and medium hardwood flooring.
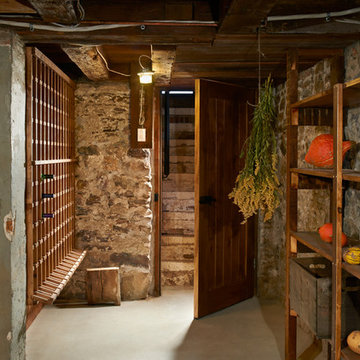
One of the best pieces from this manor restoration. The doorway and stairwell were covered by the previous owners and not in current drawings when we began work, so were discovered by our carpenters as we worked through the basement.
The shelving in this cellar was made from wood we salvaged from the old floor joists pulled out of areas needing repair. The door also made from salvaged wood within the house, and features a centrepiece with the home's original owner's name scratched into the wood.
The wine rack was actually made from new pine by one of our carpenters and was cut and stained to match the reclaimed wood.
Find the right local pro for your project
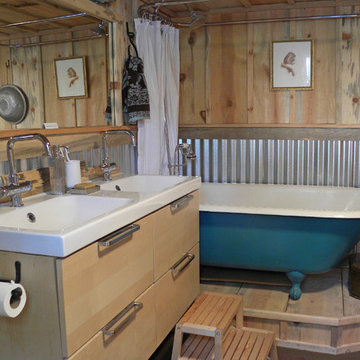
Sarah Greenman © 2012 Houzz
Photo of a rustic bathroom in Dallas with a claw-foot bath.
Photo of a rustic bathroom in Dallas with a claw-foot bath.
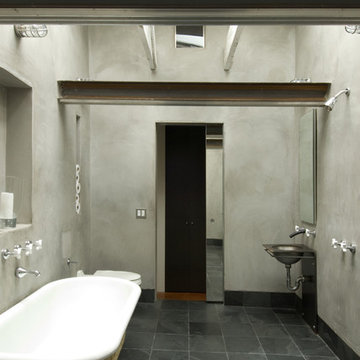
Photos Courtesy of Sharon Risedorph and Arrowood Photography
This is an example of a rustic bathroom in San Francisco with a claw-foot bath and slate flooring.
This is an example of a rustic bathroom in San Francisco with a claw-foot bath and slate flooring.

This is an example of a rustic living room in Denver with a metal fireplace surround.
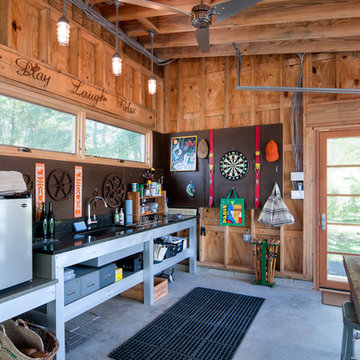
Kathy Ma, Studio By Mak
Design ideas for a rustic office/studio/workshop in DC Metro.
Design ideas for a rustic office/studio/workshop in DC Metro.
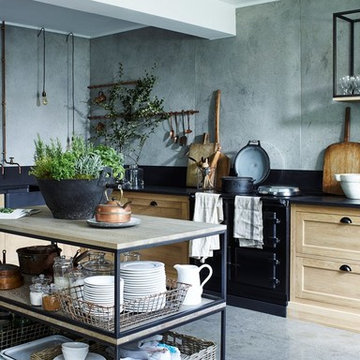
Neptune Henley kitchen
This is an example of a large rustic l-shaped open plan kitchen in Other with a breakfast bar, a belfast sink, recessed-panel cabinets, light wood cabinets, granite worktops, black splashback and black appliances.
This is an example of a large rustic l-shaped open plan kitchen in Other with a breakfast bar, a belfast sink, recessed-panel cabinets, light wood cabinets, granite worktops, black splashback and black appliances.
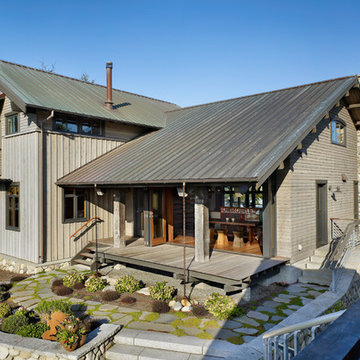
Benjamin Benschneider
Inspiration for a rustic house exterior in Seattle with wood cladding.
Inspiration for a rustic house exterior in Seattle with wood cladding.
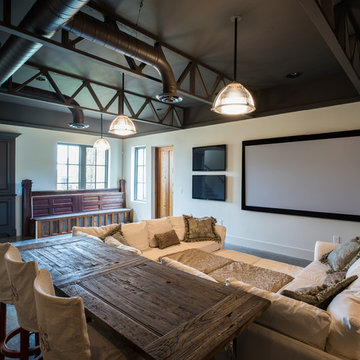
Inspiration for a rustic home cinema in Nashville with concrete flooring, a projector screen and grey floors.
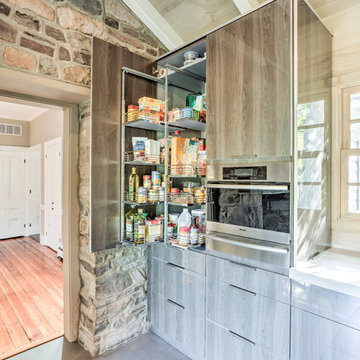
This kitchen was designed to accentuate the existing farmhouse structure with it's natural river landscape surrounding the property. Incorporating large french doors and floor to ceiling windows maximizes the views of the river and allows for plenty of natural lighting. The reflective Diamond Gloss finish on the cabinetry is a sharp contrast to the rustic barn board and exposed wood beams. Industrial accents can be found throughout this home, marrying the old with the new.
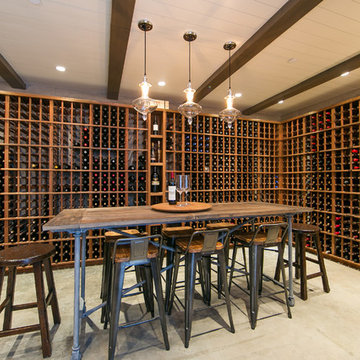
This is an example of a large rustic wine cellar in Orange County with storage racks and beige floors.

The goal of this project was to build a house that would be energy efficient using materials that were both economical and environmentally conscious. Due to the extremely cold winter weather conditions in the Catskills, insulating the house was a primary concern. The main structure of the house is a timber frame from an nineteenth century barn that has been restored and raised on this new site. The entirety of this frame has then been wrapped in SIPs (structural insulated panels), both walls and the roof. The house is slab on grade, insulated from below. The concrete slab was poured with a radiant heating system inside and the top of the slab was polished and left exposed as the flooring surface. Fiberglass windows with an extremely high R-value were chosen for their green properties. Care was also taken during construction to make all of the joints between the SIPs panels and around window and door openings as airtight as possible. The fact that the house is so airtight along with the high overall insulatory value achieved from the insulated slab, SIPs panels, and windows make the house very energy efficient. The house utilizes an air exchanger, a device that brings fresh air in from outside without loosing heat and circulates the air within the house to move warmer air down from the second floor. Other green materials in the home include reclaimed barn wood used for the floor and ceiling of the second floor, reclaimed wood stairs and bathroom vanity, and an on-demand hot water/boiler system. The exterior of the house is clad in black corrugated aluminum with an aluminum standing seam roof. Because of the extremely cold winter temperatures windows are used discerningly, the three largest windows are on the first floor providing the main living areas with a majestic view of the Catskill mountains.
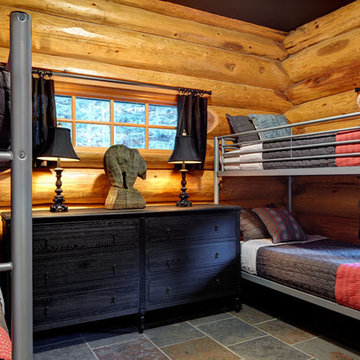
Alex Hayden
This is an example of a rustic bedroom in Seattle with blue walls and carpet.
This is an example of a rustic bedroom in Seattle with blue walls and carpet.
Rustic Home Design Photos
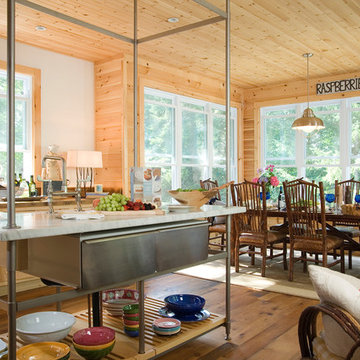
Rustic kitchen in Toronto with open cabinets, marble worktops and stainless steel appliances.
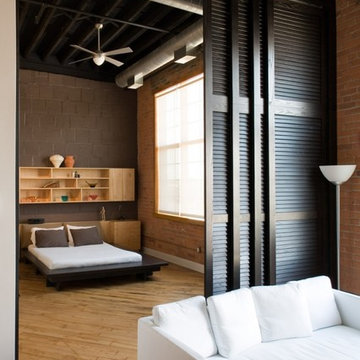
Kevin Bauman - architectural and interior photography;
Architect - McIntosh Poris Associates
Rustic bedroom in Detroit with brown walls and light hardwood flooring.
Rustic bedroom in Detroit with brown walls and light hardwood flooring.
1























