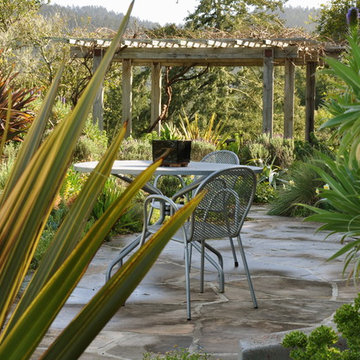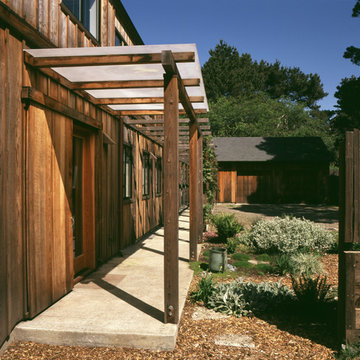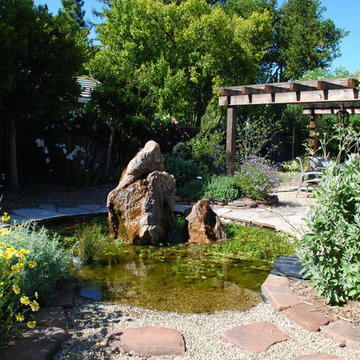Rustic Home Design Photos
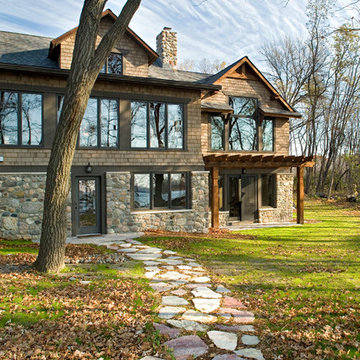
Builder: Pillar Homes
www.pillarhomes.com
Photo of a rustic two floor house exterior in Minneapolis with mixed cladding.
Photo of a rustic two floor house exterior in Minneapolis with mixed cladding.
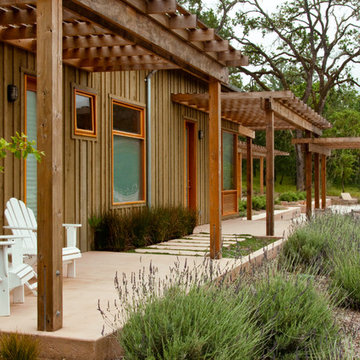
Eileen Marie Roche
This is an example of a rustic back veranda in San Francisco with a pergola.
This is an example of a rustic back veranda in San Francisco with a pergola.
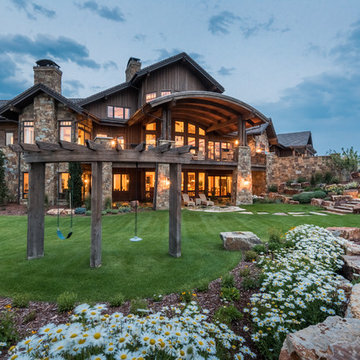
Inspiration for a brown rustic detached house in Denver with three floors, mixed cladding and a pitched roof.
Find the right local pro for your project
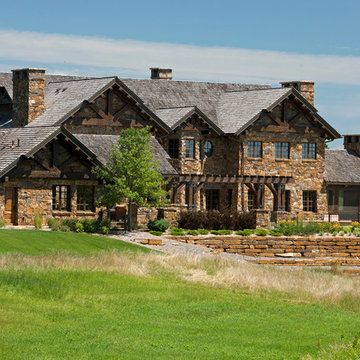
Inspiration for a rustic two floor house exterior in Denver with stone cladding.
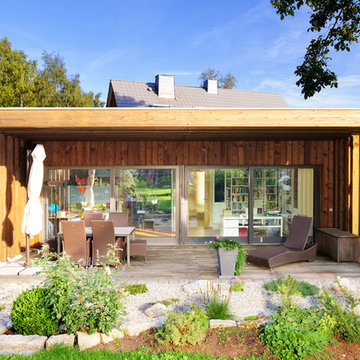
Das vorhandene Wohnhaus wurde um einen kleinen holzverkleideten Neubau ergänzt, der sich zum Garten öffnet. © Ralf Dieter Bischoff
Photo of a large rustic back terrace in Nuremberg with a potted garden and a pergola.
Photo of a large rustic back terrace in Nuremberg with a potted garden and a pergola.
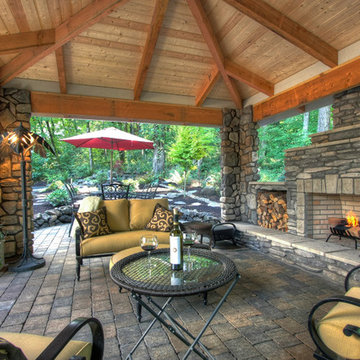
An elegant and functional sheltered courtyard with grand fireplace - an extension of indoor entertainment to outdoor entertainment - into the beautiful elements of nature. (outdoor fireplace, tongue and groove ceiling with exposed beams, paver patio, paver courtyard, natural stone retaining wall, umbrella dinning area, stone posts, natural landscaping, woodsy landscaping, wood boxes, seat wall, water feature, private sitting area, pond)
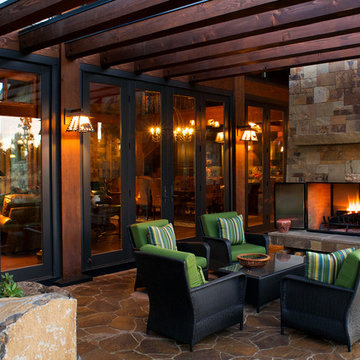
© 2013 Steve Tague
Photo of a rustic patio in Other with natural stone paving, a fire feature and a pergola.
Photo of a rustic patio in Other with natural stone paving, a fire feature and a pergola.
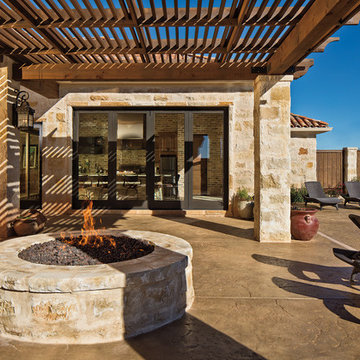
Bring outdoor living inside with Pella® Architect Series® bifold patio doors. Panels can travel to one side or open in the middle, for added convenience.
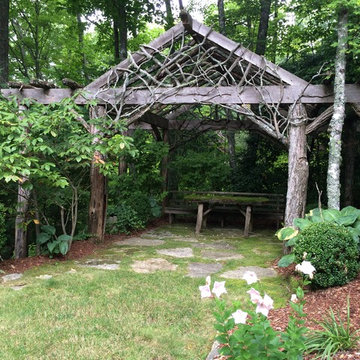
As children, we dream of outdoor hideaways to explore and create new worlds. As adults, we need the same. Dive into a good book, relax in silence and solitude. This is the place outside of your home that IS home.
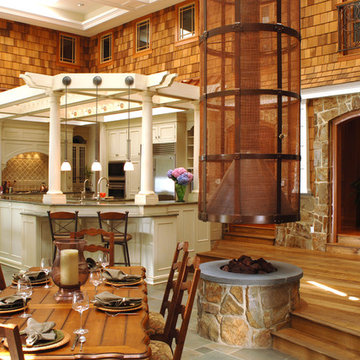
Inspiration for a rustic kitchen/diner in Philadelphia with stainless steel appliances, medium hardwood flooring and a breakfast bar.
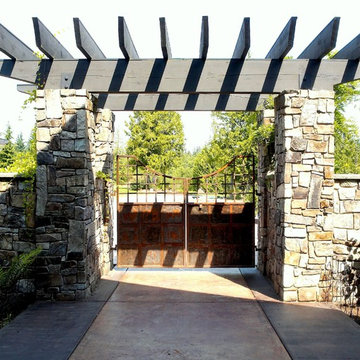
Arbor from entry. Photography by Ian Gleadle.
Rustic front driveway garden in Seattle.
Rustic front driveway garden in Seattle.
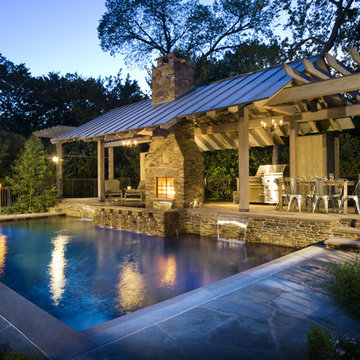
Randy Angell, Designer
Inspiration for a rustic rectangular swimming pool in Dallas with a pool house.
Inspiration for a rustic rectangular swimming pool in Dallas with a pool house.
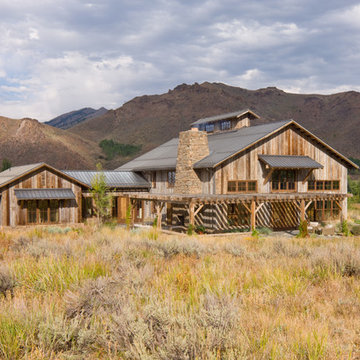
A couple from the Chicago area created a home they can enjoy and reconnect with their fully grown sons and expanding families, to fish and ski.
Reclaimed post and beam barn from Vermont as the primary focus with extensions leading to a master suite; garage and artist’s studio. A four bedroom home with ample space for entertaining with surrounding patio with an exterior fireplace
Reclaimed board siding; stone and metal roofing

Design ideas for a medium sized rustic back fully shaded garden fence for summer in Charlotte.
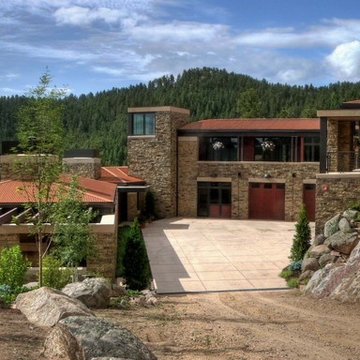
stone house on a steep hillside west of Boulder, Colorado
Oklahoma brown veneer stone with New Mexico buff sandstone lintels and trim, weathering steel corrugated roof
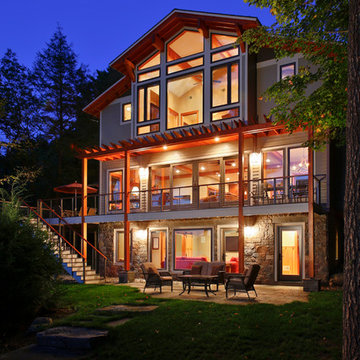
Three levels of glass take advantage of the lakefront location.
Scott Bergman Photography
Photo of a large rustic house exterior in Boston with three floors, mixed cladding and a pitched roof.
Photo of a large rustic house exterior in Boston with three floors, mixed cladding and a pitched roof.
Rustic Home Design Photos
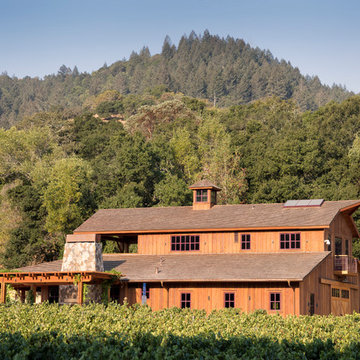
photo: ©Michael Hospelt, architect: Michael Guthrie, construction: Centric General Construction
Large rustic two floor house exterior in San Francisco with wood cladding and a pitched roof.
Large rustic two floor house exterior in San Francisco with wood cladding and a pitched roof.
2




















