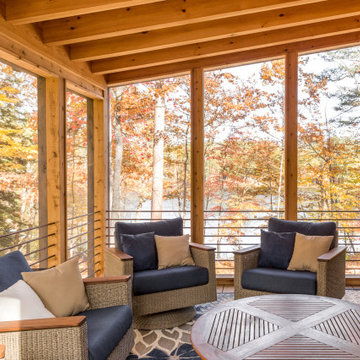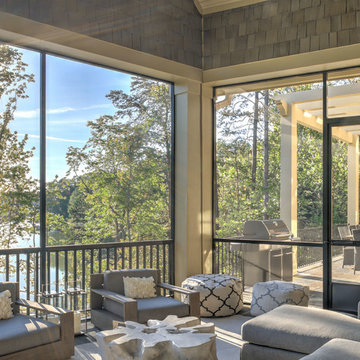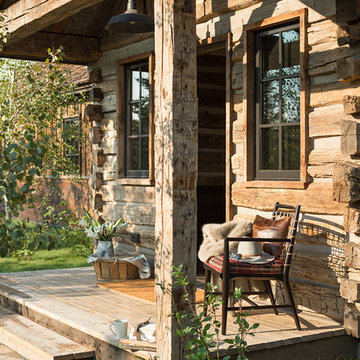Rustic Veranda with a Roof Extension Ideas and Designs
Refine by:
Budget
Sort by:Popular Today
81 - 100 of 2,066 photos
Item 1 of 3
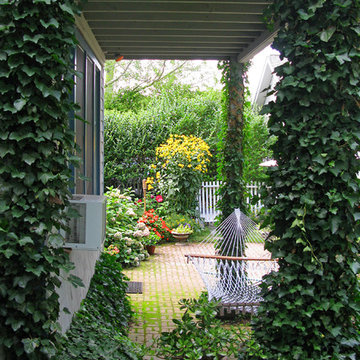
Tito Saubidet
Photo of a medium sized rustic back veranda in New York with a living wall, brick paving and a roof extension.
Photo of a medium sized rustic back veranda in New York with a living wall, brick paving and a roof extension.
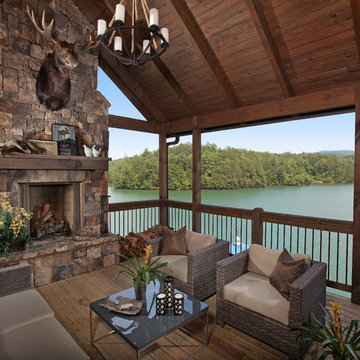
This outdoor living space provides the perfect setting to enjoy a fire while gazing across the water. Modern Rustic Living at its best.
Design ideas for a medium sized rustic back veranda in Atlanta with a fire feature, decking and a roof extension.
Design ideas for a medium sized rustic back veranda in Atlanta with a fire feature, decking and a roof extension.
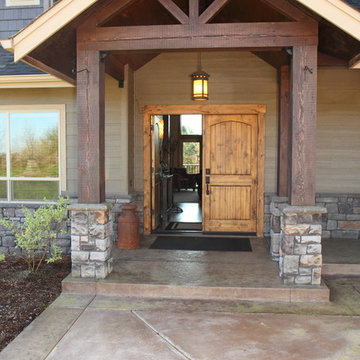
Bruce Long
Inspiration for a large rustic front veranda in Portland with stamped concrete, a roof extension and feature lighting.
Inspiration for a large rustic front veranda in Portland with stamped concrete, a roof extension and feature lighting.
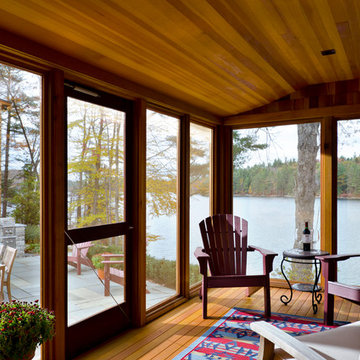
An award winning project by Sheldon Pennoyer architect. This small lake home sits perched on a high lot over looking a pristine NH lake. The walls are a custom application of American Clay earth plaster by Lisa Teague Studios.
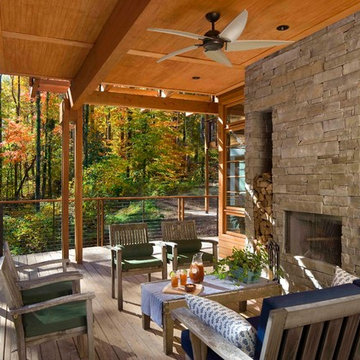
Outdoor Living
Photo Credit: Rion Rizzo/Creative Sources Photography
Inspiration for a large rustic back veranda in Atlanta with a fire feature, decking and a roof extension.
Inspiration for a large rustic back veranda in Atlanta with a fire feature, decking and a roof extension.
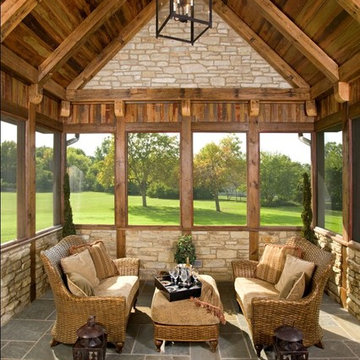
Inspiration for a rustic screened veranda in Chicago with a roof extension and all types of cover.
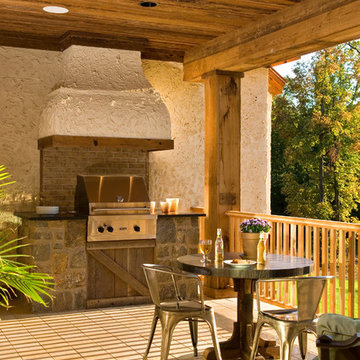
A European-California influenced Custom Home sits on a hill side with an incredible sunset view of Saratoga Lake. This exterior is finished with reclaimed Cypress, Stucco and Stone. While inside, the gourmet kitchen, dining and living areas, custom office/lounge and Witt designed and built yoga studio create a perfect space for entertaining and relaxation. Nestle in the sun soaked veranda or unwind in the spa-like master bath; this home has it all. Photos by Randall Perry Photography.
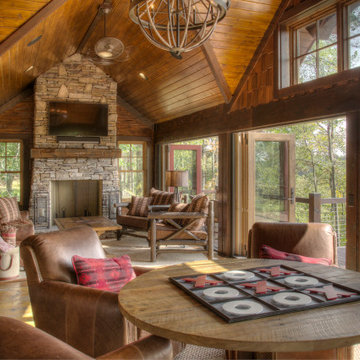
This is an example of a large rustic back veranda in Minneapolis with a fireplace and a roof extension.
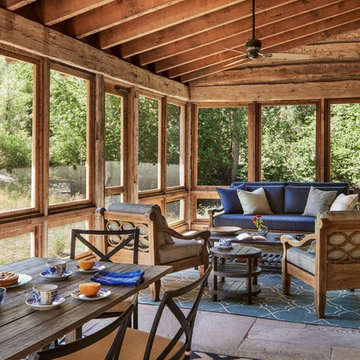
Design ideas for a rustic screened veranda in Other with a roof extension.
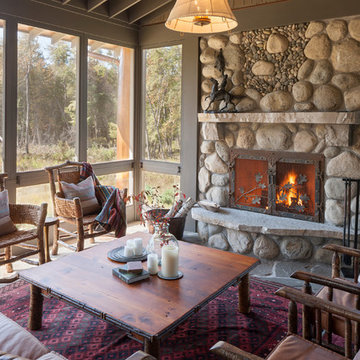
Porch
Inspiration for an expansive rustic screened veranda in Grand Rapids with a roof extension.
Inspiration for an expansive rustic screened veranda in Grand Rapids with a roof extension.
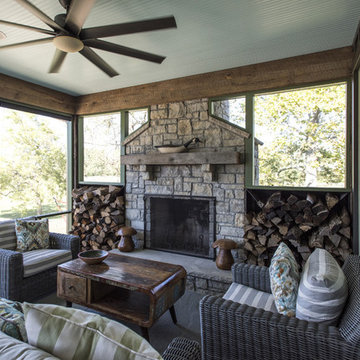
Photography by Andrew Hyslop
This is an example of a large rustic back screened veranda in Louisville with natural stone paving and a roof extension.
This is an example of a large rustic back screened veranda in Louisville with natural stone paving and a roof extension.
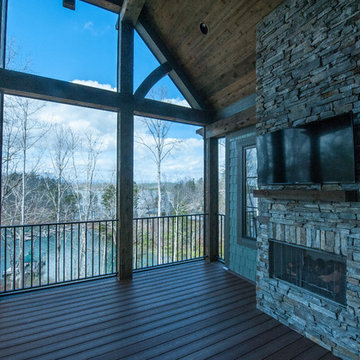
Outdoor screen porch
Photo of a medium sized rustic back screened veranda in Other with a roof extension and decking.
Photo of a medium sized rustic back screened veranda in Other with a roof extension and decking.
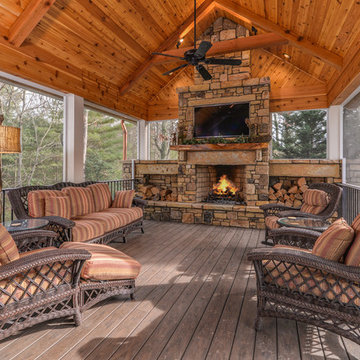
Photo credit: Ryan Theede
Large rustic back veranda in Other with decking, a roof extension and feature lighting.
Large rustic back veranda in Other with decking, a roof extension and feature lighting.
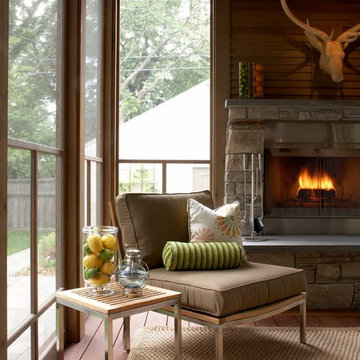
Design ideas for a rustic screened veranda in Minneapolis with decking, a roof extension and all types of cover.
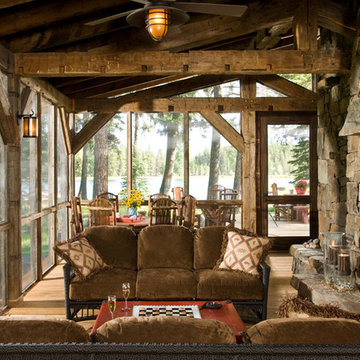
Design ideas for a rustic screened veranda in Denver with decking, a roof extension and all types of cover.
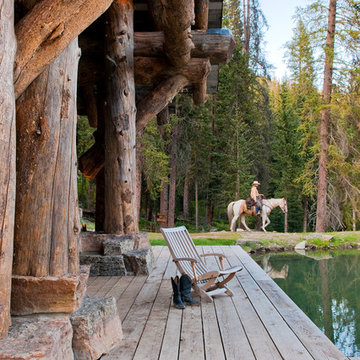
Headwaters Camp Custom Designed Cabin by Dan Joseph Architects, LLC, PO Box 12770 Jackson Hole, Wyoming, 83001 - PH 1-800-800-3935 - info@djawest.com
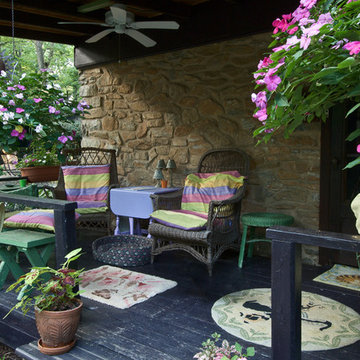
Comfortable Outdoor Living.
DESIGN: Cathy Carr, APLD
Photo and installation by Garden Gate Landscaping, Inc.
This is an example of a small rustic side veranda in DC Metro with decking and a roof extension.
This is an example of a small rustic side veranda in DC Metro with decking and a roof extension.
Rustic Veranda with a Roof Extension Ideas and Designs
5
