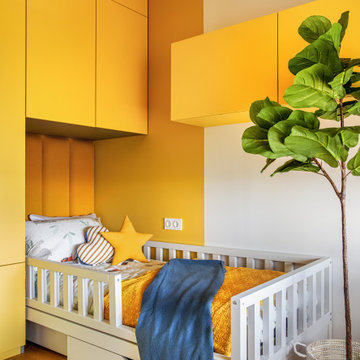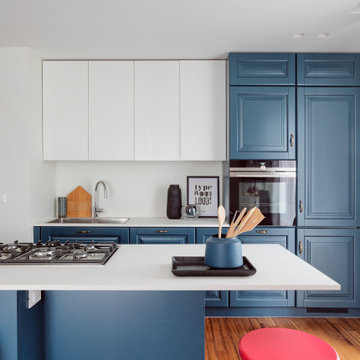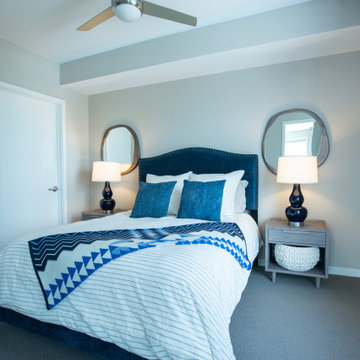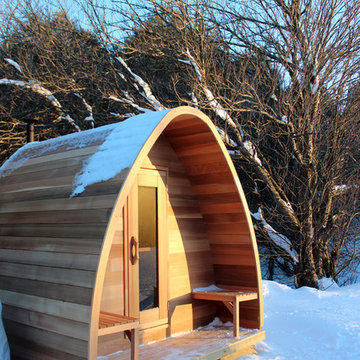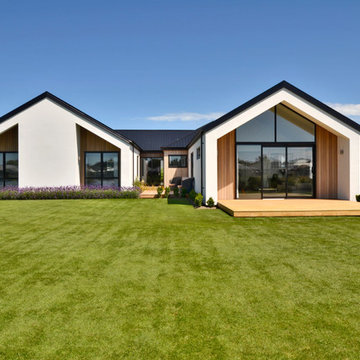Scandinavian Blue Home Design Photos
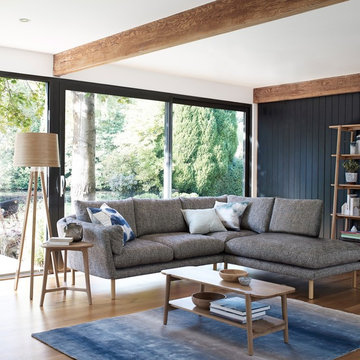
This is an example of a scandinavian grey and brown living room in London with feature lighting.
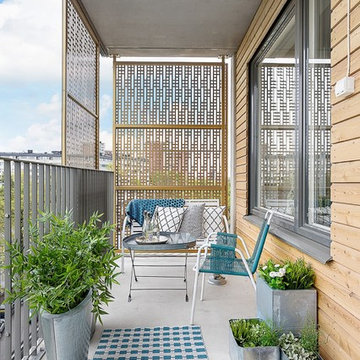
This is an example of a medium sized scandinavian balcony in Stockholm with a roof extension and fencing.
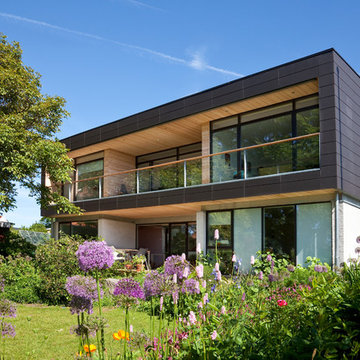
En eksisterende bolig moderniseret med en ny etage på 1. sal.
This is an example of a large and black scandi two floor house exterior in Aarhus with mixed cladding and a flat roof.
This is an example of a large and black scandi two floor house exterior in Aarhus with mixed cladding and a flat roof.

Amos Goldreich Architecture has completed an asymmetric brick extension that celebrates light and modern life for a young family in North London. The new layout gives the family distinct kitchen, dining and relaxation zones, and views to the large rear garden from numerous angles within the home.
The owners wanted to update the property in a way that would maximise the available space and reconnect different areas while leaving them clearly defined. Rather than building the common, open box extension, Amos Goldreich Architecture created distinctly separate yet connected spaces both externally and internally using an asymmetric form united by pale white bricks.
Previously the rear plan of the house was divided into a kitchen, dining room and conservatory. The kitchen and dining room were very dark; the kitchen was incredibly narrow and the late 90’s UPVC conservatory was thermally inefficient. Bringing in natural light and creating views into the garden where the clients’ children often spend time playing were both important elements of the brief. Amos Goldreich Architecture designed a large X by X metre box window in the centre of the sitting room that offers views from both the sitting area and dining table, meaning the clients can keep an eye on the children while working or relaxing.
Amos Goldreich Architecture enlivened and lightened the home by working with materials that encourage the diffusion of light throughout the spaces. Exposed timber rafters create a clever shelving screen, functioning both as open storage and a permeable room divider to maintain the connection between the sitting area and kitchen. A deep blue kitchen with plywood handle detailing creates balance and contrast against the light tones of the pale timber and white walls.
The new extension is clad in white bricks which help to bounce light around the new interiors, emphasise the freshness and newness, and create a clear, distinct separation from the existing part of the late Victorian semi-detached London home. Brick continues to make an impact in the patio area where Amos Goldreich Architecture chose to use Stone Grey brick pavers for their muted tones and durability. A sedum roof spans the entire extension giving a beautiful view from the first floor bedrooms. The sedum roof also acts to encourage biodiversity and collect rainwater.
Continues
Amos Goldreich, Director of Amos Goldreich Architecture says:
“The Framework House was a fantastic project to work on with our clients. We thought carefully about the space planning to ensure we met the brief for distinct zones, while also keeping a connection to the outdoors and others in the space.
“The materials of the project also had to marry with the new plan. We chose to keep the interiors fresh, calm, and clean so our clients could adapt their future interior design choices easily without the need to renovate the space again.”
Clients, Tom and Jennifer Allen say:
“I couldn’t have envisioned having a space like this. It has completely changed the way we live as a family for the better. We are more connected, yet also have our own spaces to work, eat, play, learn and relax.”
“The extension has had an impact on the entire house. When our son looks out of his window on the first floor, he sees a beautiful planted roof that merges with the garden.”

La salle d’eau est séparée de la chambre par une porte coulissante vitrée afin de laisser passer la lumière naturelle. L’armoire à pharmacie a été réalisée sur mesure. Ses portes miroir apportent volume et profondeur à l’espace. Afin de se fondre dans le décor et d’optimiser l’agencement, elle a été incrustée dans le doublage du mur.
Enfin, la mosaïque irisée bleue Kitkat (Casalux) apporte tout le caractère de cette mini pièce maximisée.
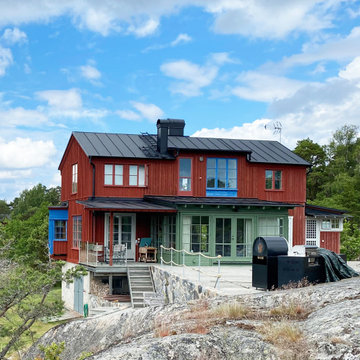
This is an example of a scandinavian home in Stockholm.
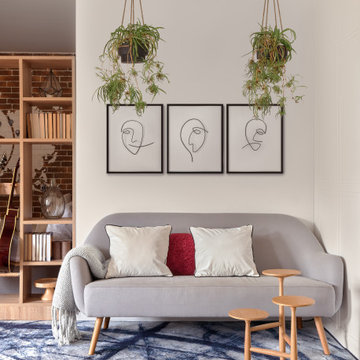
This is an example of a scandinavian living room in Moscow with white walls, carpet and blue floors.

Design ideas for a scandi cream and black u-shaped kitchen in New York with a belfast sink, flat-panel cabinets, black cabinets, grey splashback, light hardwood flooring, a breakfast bar, beige floors and white worktops.

Interior Design by Melisa Clement Designs, Photography by Twist Tours
This is an example of a scandi single-wall wet bar in Austin with a submerged sink, shaker cabinets, light wood cabinets, wood worktops, black splashback, brown worktops and a feature wall.
This is an example of a scandi single-wall wet bar in Austin with a submerged sink, shaker cabinets, light wood cabinets, wood worktops, black splashback, brown worktops and a feature wall.

Lisa Lodwig
Design ideas for a small scandi cloakroom in Gloucestershire with a two-piece toilet, medium hardwood flooring, a wall-mounted sink, brown floors, multi-coloured walls and a dado rail.
Design ideas for a small scandi cloakroom in Gloucestershire with a two-piece toilet, medium hardwood flooring, a wall-mounted sink, brown floors, multi-coloured walls and a dado rail.
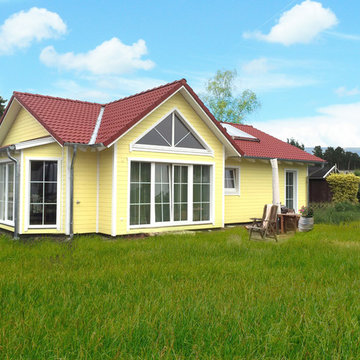
Pressespiegel: Wohlfühl-Wohnen am Rande der Südheide
Quelle: Zeitschrift "Haus und Grundbesitz" 08/2016
Der BernsteinSee ist ein vielseitiges Natur- und Feriengebiet im Landkreis Gifhorn und gehört zur idyllisch gelegenen Gemeinde Sassenburg / OT Stüde. Am Rande weitläufiger Waldlandschaften und durchflossen vom seichten Wasserfluss des Elbe-Seitenkanals, findet sich alles, was naturnahes Wohnen und abwechslungsreiche Freizeitgestaltung bieten können. Genießen Sie Natur pur und den Zauber der nahen, angrenzenden Südheide.
Freuen Sie sich auf ungestörte Ruhe und angenehme Nachbarschaften. Am BernsteinSee investieren Sie in gewachsene und gepflegte Strukturen, die sorgsam weiterentwickelt werden, und schaffen so bleibende Werte. Wer aktuell eine Immobilie erwerben möchte, will mit seiner Investition auf Nummer sicher gehen:
Aktuell gibt es am BernsteinSee noch äußerst attraktive Baugrundstücke in Top-Lagen, die mit einem Kaufpreis von nur 85 Euro pro Quadratmeter inklusive Erschließung günstig und provisionsfrei direkt vom Eigentümer erworben werden können.
Viele Bauherren aus der Metropolregion Hannover/Braunschweig haben das landschaftlich reizvolle Areal inzwischen für sich entdeckt und auf den 400 bis 500 qm großen Grundstücken ein (zweites) Zuhause realisiert.
Grave Holzhäuser
Ganz oben auf der Beliebtheitsskala der neuen Bauherren am BernsteinSee steht das Unternehmen Grave Holzhäuser aus Elze bei Hannover, das hier bereits einige äußerst attraktive Einfamilienhäuser aus Holz, passend zur naturbelassenen Umgebung des BernsteinSees errichtet hat.
Klares Seewasser, das in allen Farben von Dunkelgrün bis Türkisblau schimmert. Ein feiner weißer Sandstrand, umrahmt von hohen Kiefern. Und das eigene Holzhaus steht gleich nebenan: Im Natur- und Feriengebiet Bernsteinsee, direkt am Elbe-Seitenkanal, verbinden sich Wohnen und Freizeitleben mit einer wunderschönen, idyllischen Umgebung.
Individuelle Planung
Für alle, die in dem 50 Hektar großen und verkehrsberuhigten Wochenendhaus- und Wohngebiet Naturnähe und Freizeitaktivitäten suchen, bietet das Unternehmen aus Elze das passende Holzhaus – individuell nach eigenen Vorstellungen der Bauherren gefertigt.
Das Familienunternehmen Grave baut seit 1961 nachhaltige und individuelle Wohn- und Ferienhäuser aus Holz. Ganz gleich, ob im rustikalen Blockhaus-Stil, im modernen Elementhaus-Style mit Pultdach oder im zeitlos angesagten Schwedenhaus mit bunter Fassade - in einem Grave-Haus fällt es auf Anhieb leicht, dem Alltag zu entfliehen. So kann man seine Freizeit das ganze Jahr über an seinem Lieblingsort, dem BernsteinSee, verbringen. Die gesunde Wohnatmosphäre im Grave-Holzhaus und die maßgeschneiderten Grundrisse tragen mit dazu bei, dass sich jeder Bauherr hier wohlfühlt. In seinem eigenen Traumhaus am See.
Übrigens: Wer sich vor seinem Weg zum BernsteinSee über die Produktpalette der Firma Grave Holzhäuser informieren möchte, hat dazu in Kürze auf verschiedenen Messen im Raum Hannover Gelegenheit:
Das Unternehmen präsentiert sich in Springe auf der Wirtschaftsschau am 3. und 4. September 2016 sowie auf dem Messegelände Hannover in der Zeit vom 15. Bis 23. Oktober 2016 im Rahmen der „infa“ und zeigt dabei eine große Auswahl seiner Produktpalette.
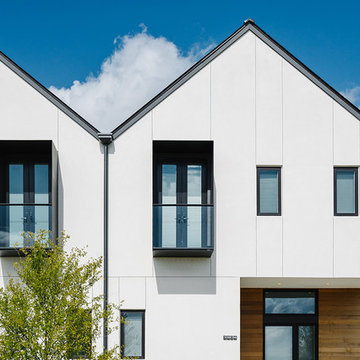
Completed in 2015, this project incorporates a Scandinavian vibe to enhance the modern architecture and farmhouse details. The vision was to create a balanced and consistent design to reflect clean lines and subtle rustic details, which creates a calm sanctuary. The whole home is not based on a design aesthetic, but rather how someone wants to feel in a space, specifically the feeling of being cozy, calm, and clean. This home is an interpretation of modern design without focusing on one specific genre; it boasts a midcentury master bedroom, stark and minimal bathrooms, an office that doubles as a music den, and modern open concept on the first floor. It’s the winner of the 2017 design award from the Austin Chapter of the American Institute of Architects and has been on the Tribeza Home Tour; in addition to being published in numerous magazines such as on the cover of Austin Home as well as Dwell Magazine, the cover of Seasonal Living Magazine, Tribeza, Rue Daily, HGTV, Hunker Home, and other international publications.
----
Featured on Dwell!
https://www.dwell.com/article/sustainability-is-the-centerpiece-of-this-new-austin-development-071e1a55
---
Project designed by the Atomic Ranch featured modern designers at Breathe Design Studio. From their Austin design studio, they serve an eclectic and accomplished nationwide clientele including in Palm Springs, LA, and the San Francisco Bay Area.
For more about Breathe Design Studio, see here: https://www.breathedesignstudio.com/
To learn more about this project, see here: https://www.breathedesignstudio.com/scandifarmhouse

Zoë Noble Photography
A labour of love that took over a year to complete, the evolution of this space represents my personal style whilst respecting rental restrictions. With an emphasis on the significance of individual objects and some minimalist restraint, the multifunctional living space utilises a high/low mix of furnishings. The kitchen features Ikea cupboards and custom shelving. A farmhouse sink, oak worktop and vintage milk pails are a gentle nod towards my country roots.

Single Story ranch house with stucco and wood siding painted black.
Design ideas for a medium sized and black scandi bungalow render detached house in San Francisco with a pitched roof, a shingle roof, a black roof and shiplap cladding.
Design ideas for a medium sized and black scandi bungalow render detached house in San Francisco with a pitched roof, a shingle roof, a black roof and shiplap cladding.

photographer: Janis Nicolay of Pinecone Camp
This is an example of a small scandi cloakroom in Vancouver with flat-panel cabinets, light wood cabinets, blue walls, light hardwood flooring, a submerged sink, engineered stone worktops and grey worktops.
This is an example of a small scandi cloakroom in Vancouver with flat-panel cabinets, light wood cabinets, blue walls, light hardwood flooring, a submerged sink, engineered stone worktops and grey worktops.
Scandinavian Blue Home Design Photos
14




















