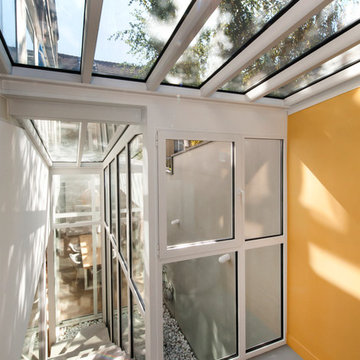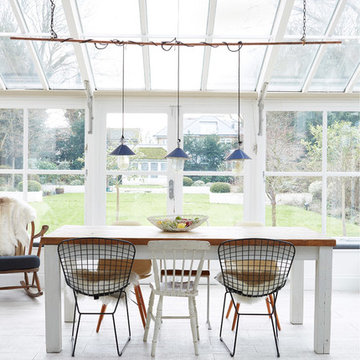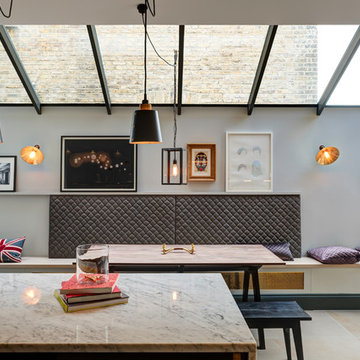Glass Ceilings Scandinavian Home Design Photos
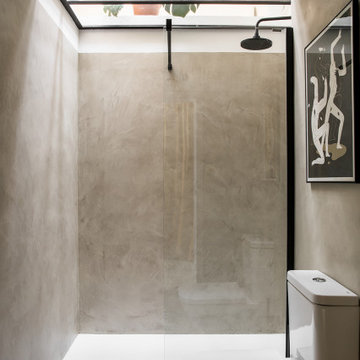
Photo of a scandi shower room bathroom in Madrid with an alcove shower, grey tiles, grey walls, concrete flooring, grey floors, an open shower and a two-piece toilet.
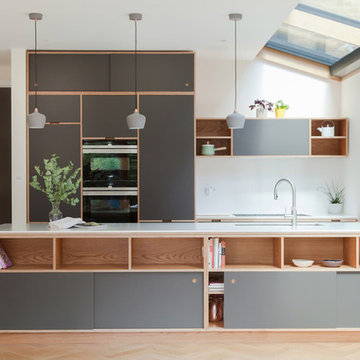
Megan Taylor
Photo of a medium sized scandinavian single-wall kitchen in London with flat-panel cabinets, grey cabinets, beige floors, white worktops, a submerged sink, white splashback, black appliances, light hardwood flooring and a breakfast bar.
Photo of a medium sized scandinavian single-wall kitchen in London with flat-panel cabinets, grey cabinets, beige floors, white worktops, a submerged sink, white splashback, black appliances, light hardwood flooring and a breakfast bar.

Inspiration for a medium sized scandinavian conservatory in Aalborg with concrete flooring, a glass ceiling, grey floors and feature lighting.

Cuisine scandinave ouverte sur le salon, sous une véranda.
Meubles Ikea. Carreaux de ciment Bahya. Table AMPM. Chaises Eames. Suspension Made.com
© Delphine LE MOINE
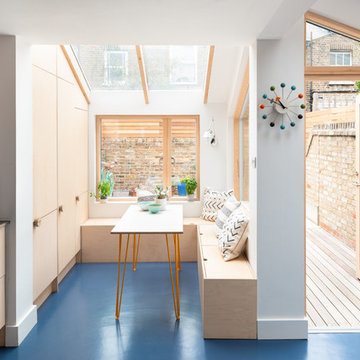
FRENCH + TYE
Medium sized scandinavian dining room in London with blue floors and white walls.
Medium sized scandinavian dining room in London with blue floors and white walls.
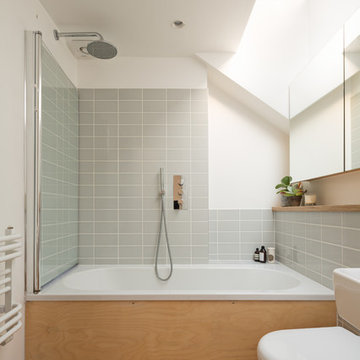
Adam Scott Images
Inspiration for a medium sized scandi ensuite bathroom in London with a built-in bath, a two-piece toilet, white walls, a shower/bath combination, grey tiles and cork flooring.
Inspiration for a medium sized scandi ensuite bathroom in London with a built-in bath, a two-piece toilet, white walls, a shower/bath combination, grey tiles and cork flooring.
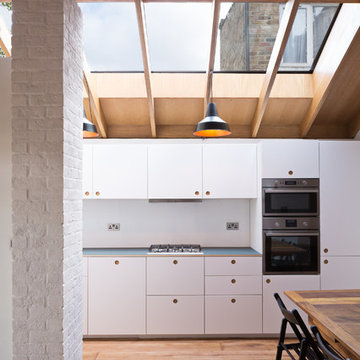
Adam Scott
Medium sized scandi single-wall enclosed kitchen in London with flat-panel cabinets, white cabinets, stainless steel appliances, white splashback, medium hardwood flooring and brown floors.
Medium sized scandi single-wall enclosed kitchen in London with flat-panel cabinets, white cabinets, stainless steel appliances, white splashback, medium hardwood flooring and brown floors.

Anna Stathaki
Photo of a large scandinavian open plan dining room in London with concrete flooring and grey floors.
Photo of a large scandinavian open plan dining room in London with concrete flooring and grey floors.
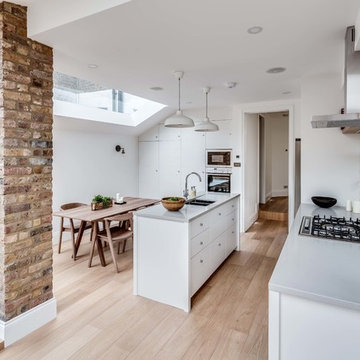
Scandi galley kitchen/diner in London with a submerged sink, flat-panel cabinets, white cabinets, mirror splashback, light hardwood flooring and an island.
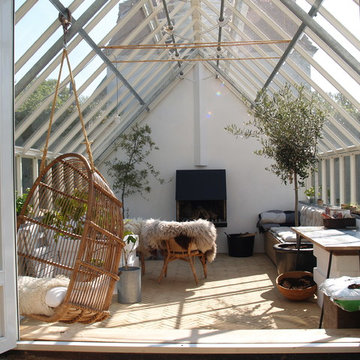
Design ideas for a scandinavian conservatory in Aarhus with a standard fireplace, a plastered fireplace surround and a glass ceiling.
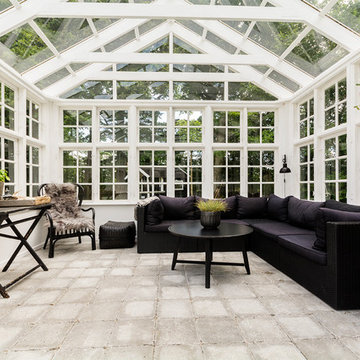
© 2017 Houzz
Design ideas for a large scandi conservatory with concrete flooring, a glass ceiling and grey floors.
Design ideas for a large scandi conservatory with concrete flooring, a glass ceiling and grey floors.
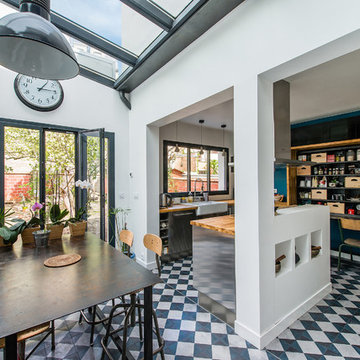
christelle Serres-Chabrier ; guillaume Leblanc
Photo of a large scandinavian l-shaped kitchen/diner in Paris with an island.
Photo of a large scandinavian l-shaped kitchen/diner in Paris with an island.
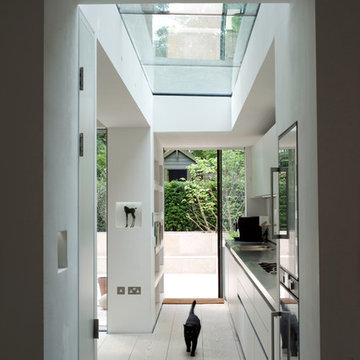
Rogan Macdonald
Inspiration for a medium sized scandi single-wall kitchen/diner in London.
Inspiration for a medium sized scandi single-wall kitchen/diner in London.
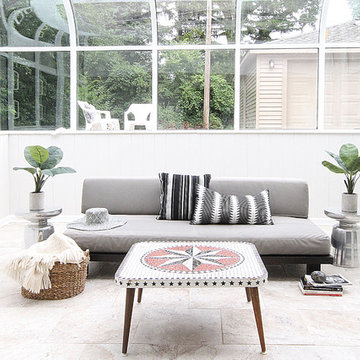
Inspiration for a medium sized scandinavian conservatory in Chicago with a glass ceiling and porcelain flooring.
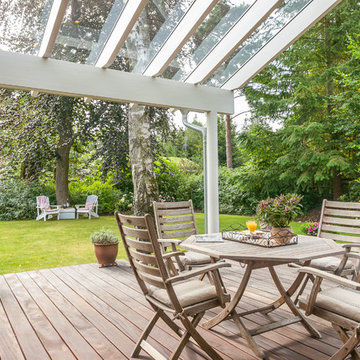
Jason Vosper
Photo of a scandi back patio in Miami with decking and a roof extension.
Photo of a scandi back patio in Miami with decking and a roof extension.
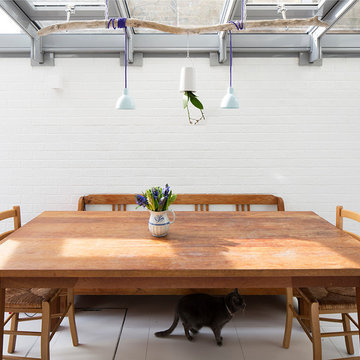
Photography by Richard Chivers. Project Copyright to Ardesia Design Ltd.
Medium sized scandi kitchen/dining room in London with white walls, porcelain flooring and white floors.
Medium sized scandi kitchen/dining room in London with white walls, porcelain flooring and white floors.
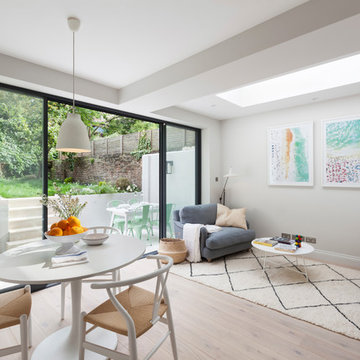
Photo by Nathalie Priem
Full height sliding doors in sitting room. Berber rug, love seat, tulip dining table, wishbone chairs. designed by Freeman & Whitehouse.
Glass Ceilings Scandinavian Home Design Photos
1




















