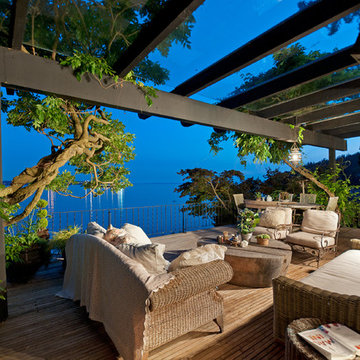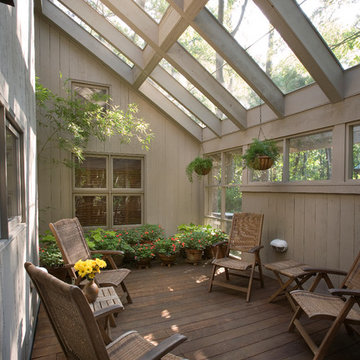Glass Ceilings Traditional Home Design Photos

Chris Snook
Design ideas for a classic kitchen/diner in London with shaker cabinets, composite countertops, an island, grey floors, grey cabinets and white worktops.
Design ideas for a classic kitchen/diner in London with shaker cabinets, composite countertops, an island, grey floors, grey cabinets and white worktops.
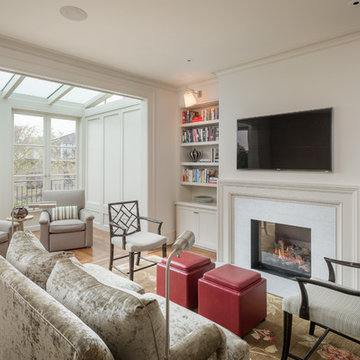
Aaron Leitz Photography
This is an example of a classic living room in San Francisco with a standard fireplace and a wall mounted tv.
This is an example of a classic living room in San Francisco with a standard fireplace and a wall mounted tv.

Inspired by the prestige of London's Berkeley Square, the traditional Victorian design is available in two on trend colours, Charcoal and Slate Blue for a contemporary twist on a classic. Size: 45 x 45 cm.

This is an example of a medium sized traditional conservatory in Other with limestone flooring, beige floors and a glass ceiling.

Andrew McKinney. The original galley kitchen was cramped and lacked sunlight. The wall separating the kitchen from the sun room was removed and both issues were resolved. Douglas fir was used for the support beam and columns.

S.Photography/Shanna Wolf., LOWELL CUSTOM HOMES, Lake Geneva, WI.., Conservatory Craftsmen., Conservatory for the avid gardener with lakefront views
This is an example of a large traditional conservatory in Milwaukee with medium hardwood flooring, a glass ceiling, brown floors and no fireplace.
This is an example of a large traditional conservatory in Milwaukee with medium hardwood flooring, a glass ceiling, brown floors and no fireplace.
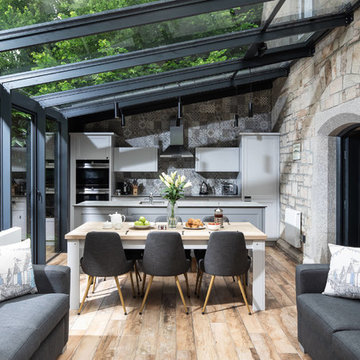
This is an example of a traditional galley kitchen in Cambridgeshire with shaker cabinets, grey cabinets, grey splashback, integrated appliances, medium hardwood flooring, an island and brown floors.
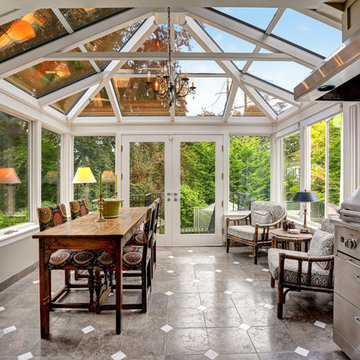
Design ideas for a traditional conservatory in Los Angeles with a glass ceiling and grey floors.
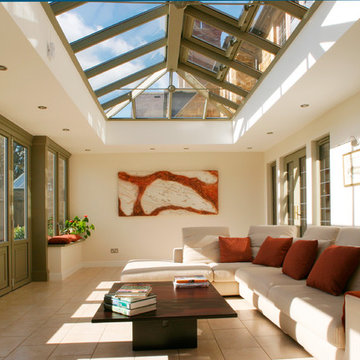
This image shows the potential orangeries have for creating year-round family spaces. The lantern floods the area with natural light, while the double doors connect the home to the garden, perfect for summer entertaining. The orangery's design also allows use through the colder months - fully insulated and with energy efficient glass, the room remains warm even when it's freezing outside.

Photography by Michael J. Lee
Design ideas for a large classic conservatory in Boston with no fireplace, a glass ceiling, slate flooring and grey floors.
Design ideas for a large classic conservatory in Boston with no fireplace, a glass ceiling, slate flooring and grey floors.
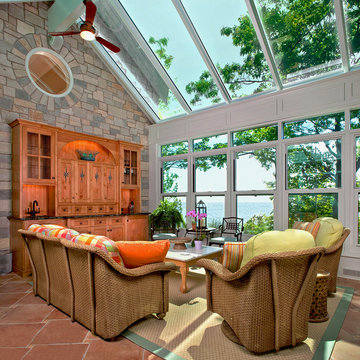
Pleotint LLC
This is an example of a traditional conservatory in Grand Rapids with a glass ceiling and terracotta flooring.
This is an example of a traditional conservatory in Grand Rapids with a glass ceiling and terracotta flooring.
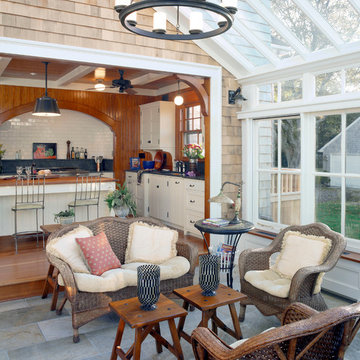
Design ideas for a traditional conservatory in Providence with a glass ceiling and grey floors.
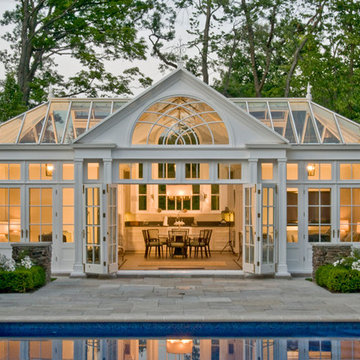
Photo by James Licata
Design ideas for a classic swimming pool in Chicago with a pool house.
Design ideas for a classic swimming pool in Chicago with a pool house.
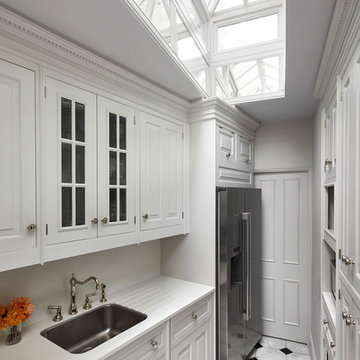
Francis Amiand
This is an example of a small classic galley enclosed kitchen in London with a submerged sink, white cabinets, white splashback, stainless steel appliances, white floors, white worktops, raised-panel cabinets and no island.
This is an example of a small classic galley enclosed kitchen in London with a submerged sink, white cabinets, white splashback, stainless steel appliances, white floors, white worktops, raised-panel cabinets and no island.
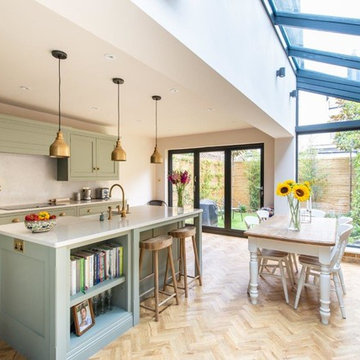
David Rannard
This is an example of a medium sized traditional single-wall kitchen/diner in Kent with green cabinets, white splashback, light hardwood flooring, an island, beige floors, white worktops and shaker cabinets.
This is an example of a medium sized traditional single-wall kitchen/diner in Kent with green cabinets, white splashback, light hardwood flooring, an island, beige floors, white worktops and shaker cabinets.
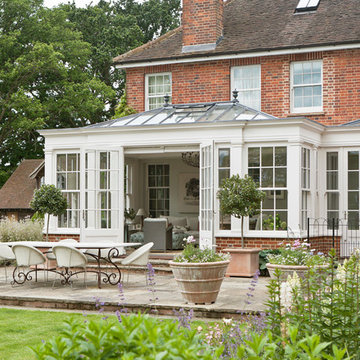
his Orangery was designed with a dual purpose. The main area is a family room for relaxing and dining, whilst to the side is a separate entrance providing direct access to the home. Each area is separated by an internal screen with doors, providing flexibility of use.
It was also designed with features that mirror those on the main house.
Vale Paint Colour- Exterior Lighthouse, Interior Lighthouse
Size- 8.7M X 4.8M
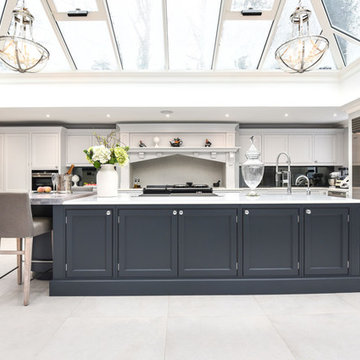
A bespoke, hand painted kitchen designed and installed by KCA for our client in Berkshire. Using Davonport's hand made furniture, hand painted in Farrow & Ball.
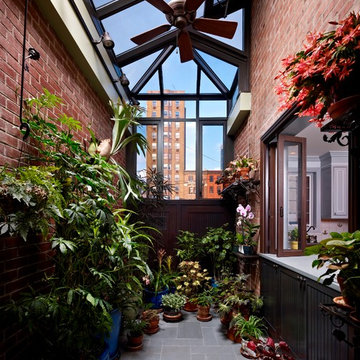
The two brick walls originally framed an alleyway parking spot. Everything else was added to create a flourishing garden in the city.
Photograph: Jeff Totaro
Glass Ceilings Traditional Home Design Photos
1




















