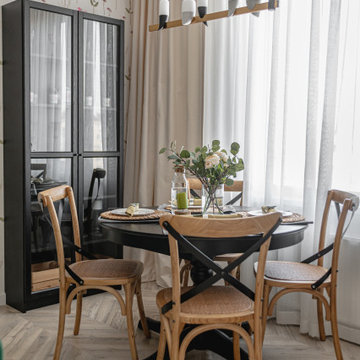Scandinavian Open Plan Dining Room Ideas and Designs
Refine by:
Budget
Sort by:Popular Today
141 - 160 of 2,881 photos
Item 1 of 3
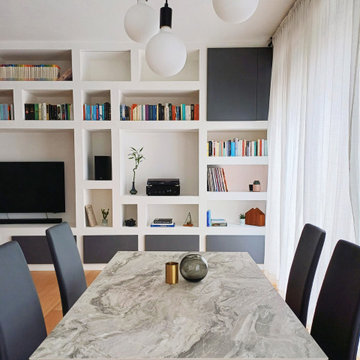
This is an example of a medium sized scandi open plan dining room in Milan with white walls and light hardwood flooring.
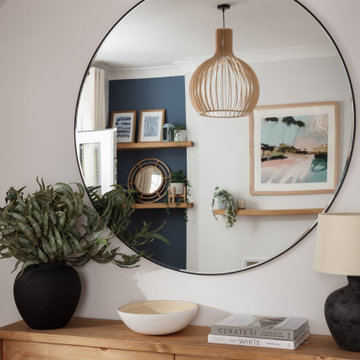
A coastal Scandinavian renovation project, combining a Victorian seaside cottage with Scandi design. We wanted to create a modern, open-plan living space but at the same time, preserve the traditional elements of the house that gave it it's character.
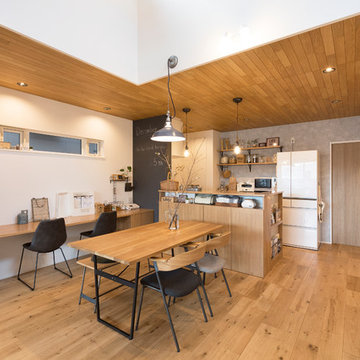
ヴィンテージ雑貨が良く似合うカフェのような雰囲気のLDK。リビング学習ができる壁付けのパソコンカウンターや、調味料が並ぶキッチンの棚は同社の造作家具
This is an example of a scandinavian open plan dining room in Kyoto with multi-coloured walls, medium hardwood flooring and brown floors.
This is an example of a scandinavian open plan dining room in Kyoto with multi-coloured walls, medium hardwood flooring and brown floors.
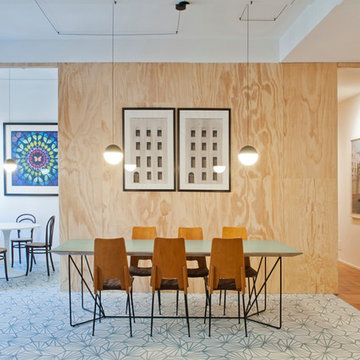
Le nuove pareti divisorie interne, chiudono plasticamente gli spazi e sono realizzate in pannelli di multistrato di legno, per differenziarsi dall'esistente. Le interruzioni materiche la colonna riflettente, la quinta in legno e l’innesto di cementine, determinano il soggiorno, dividono lo spazio in luoghi di passaggio, di convivialità e di osservazione.
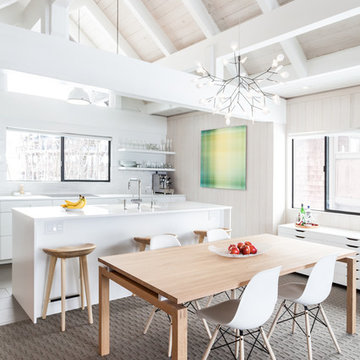
Kat Alves
This is an example of a scandi open plan dining room in Sacramento with beige walls, carpet, no fireplace and grey floors.
This is an example of a scandi open plan dining room in Sacramento with beige walls, carpet, no fireplace and grey floors.
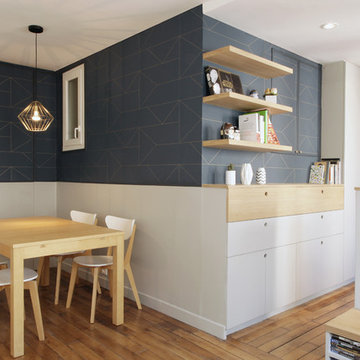
Un espace salle à manger prend place suite à la démolition de la salle de bain. Des murs bicolores en peinture grise farrow and ball et un papier-peint bleu de chez Made in Design aux motifs dorés géométriques! Un mobilier en bois qui donne écho aux détails de menuiserie en chêne!
Crédit photo Bertrand Fompeyrine
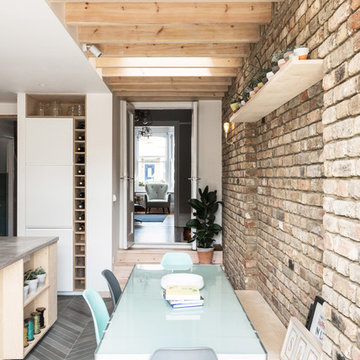
French & Tye
Design ideas for a medium sized scandinavian open plan dining room in London with white walls and grey floors.
Design ideas for a medium sized scandinavian open plan dining room in London with white walls and grey floors.
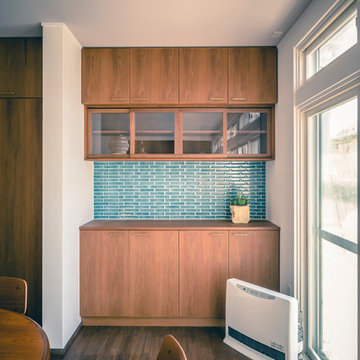
30歳代のご夫婦に中古住宅物件探しを依頼され
築40年 敷地面積100坪 建物延べ床面積41坪で
さらにガレージ、スキップフロア付きの中古住宅をご紹介させていただいた所、大変気に入っていただきました。
リノベーションをご依頼いただき、打ち合わせを進めていく中でヴィンテージ家具やヴィンテージ照明など楽しく一緒に選びました。
LDKは和室二間とキッチン合わせて3部屋を一つの空間にすることでゆったりと大きな空間で過ごしたいとの思いを実現させました。
ガレージの上がスキップフロアになり、ここを旦那様の書斎(趣味部屋)
にしました。壁紙は英国製ハンドメイド壁紙を使用。
奥様がオシャレでたくさんのお洋服をお持ちとの事で一部屋はドレスルームにしました。天井はtiffanyをイメージした色で、写真にはないですが、
この後真っ白なクローゼットが壁一面に入りました。寝室は緑色の珪藻土で壁を仕上げ、落ち着いて深く気持ちよく睡眠が取れます。玄関はスウェーデン製を使用しました。
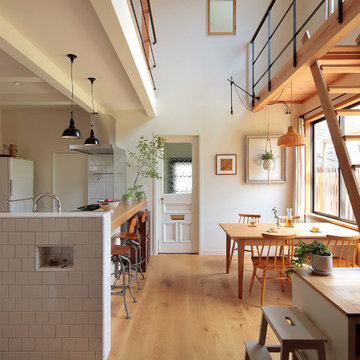
Scandinavian open plan dining room in Yokohama with white walls and medium hardwood flooring.
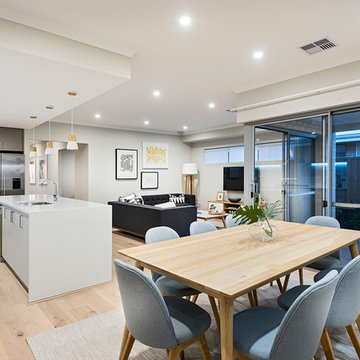
D-Max Photography
Design ideas for a scandinavian open plan dining room in Perth with grey walls, light hardwood flooring and feature lighting.
Design ideas for a scandinavian open plan dining room in Perth with grey walls, light hardwood flooring and feature lighting.
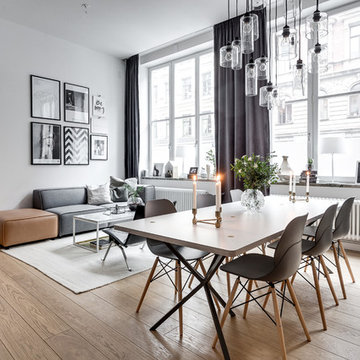
Nybrogatan 57
Fotograf: Henrik Nero
Design ideas for a large scandi open plan dining room in Stockholm with white walls, light hardwood flooring, no fireplace and feature lighting.
Design ideas for a large scandi open plan dining room in Stockholm with white walls, light hardwood flooring, no fireplace and feature lighting.
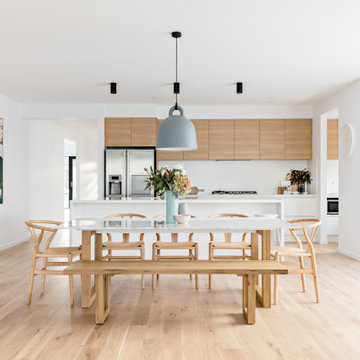
This is an example of a scandi open plan dining room in Melbourne with white walls, light hardwood flooring and beige floors.
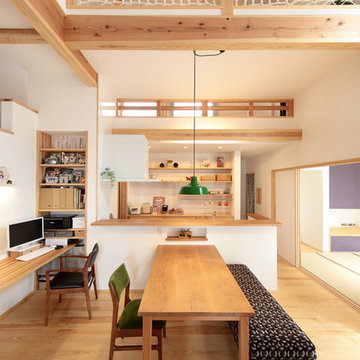
薪ストーブやスキップフロア、広々デッキと遊び心のある家
This is an example of a scandi open plan dining room in Other with white walls, light hardwood flooring and brown floors.
This is an example of a scandi open plan dining room in Other with white walls, light hardwood flooring and brown floors.
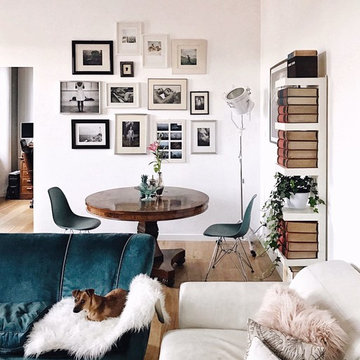
Irene Alison
Design ideas for a small scandinavian open plan dining room in Rome with white walls, light hardwood flooring, beige floors and feature lighting.
Design ideas for a small scandinavian open plan dining room in Rome with white walls, light hardwood flooring, beige floors and feature lighting.
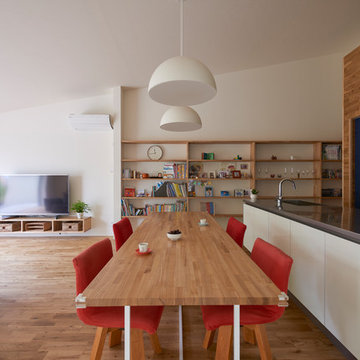
床だけでなく、キッチンの壁もフローリング材を使用した。丸みのあるランプやカラフルな雑貨で遊び心のある空間になった。
Photo of a scandinavian open plan dining room in Osaka with white walls and medium hardwood flooring.
Photo of a scandinavian open plan dining room in Osaka with white walls and medium hardwood flooring.
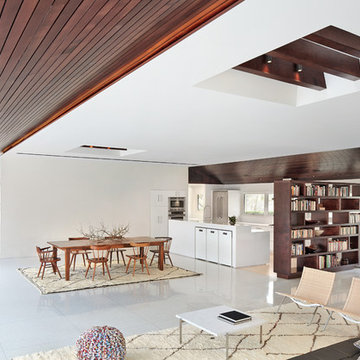
John Muggenborg
This is an example of a scandinavian open plan dining room in New York with white walls and no fireplace.
This is an example of a scandinavian open plan dining room in New York with white walls and no fireplace.

Set within an airy contemporary extension to a lovely Georgian home, the Siatama Kitchen is our most ambitious project to date. The client, a master cook who taught English in Siatama, Japan, wanted a space that spliced together her love of Japanese detailing with a sophisticated Scandinavian approach to wood.
At the centre of the deisgn is a large island, made in solid british elm, and topped with a set of lined drawers for utensils, cutlery and chefs knifes. The 4-post legs of the island conform to the 寸 (pronounced ‘sun’), an ancient Japanese measurement equal to 3cm. An undulating chevron detail articulates the lower drawers in the island, and an open-framed end, with wood worktop, provides a space for casual dining and homework.
A full height pantry, with sliding doors with diagonally-wired glass, and an integrated american-style fridge freezer, give acres of storage space and allow for clutter to be shut away. A plant shelf above the pantry brings the space to life, making the most of the high ceilings and light in this lovely room.
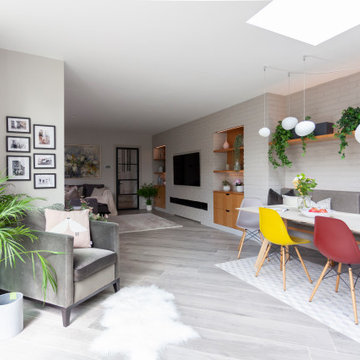
Part of a modern extension for a Victorian property in Bristol, this open plan dining features a light colour scheme and Scandi-inspired furniture.
Inspiration for a large scandinavian open plan dining room in Other with white walls.
Inspiration for a large scandinavian open plan dining room in Other with white walls.
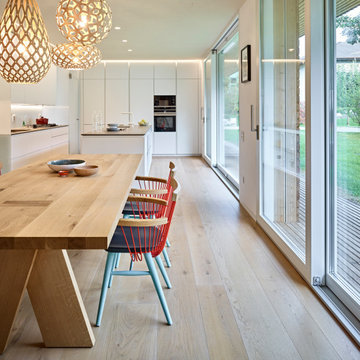
Design ideas for a scandinavian open plan dining room in Other with white walls, medium hardwood flooring, a corner fireplace and beige floors.
Scandinavian Open Plan Dining Room Ideas and Designs
8
