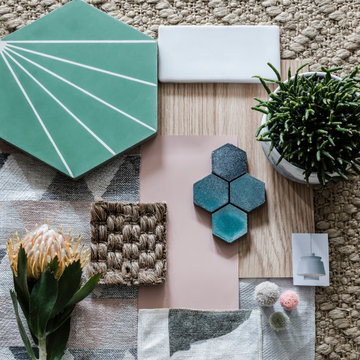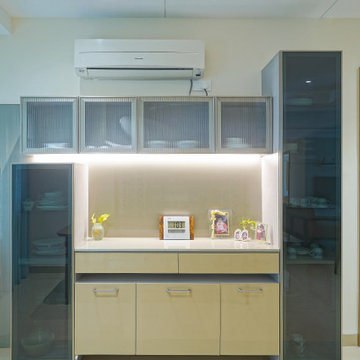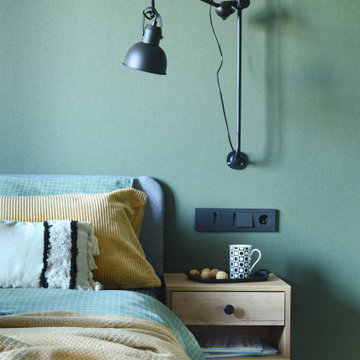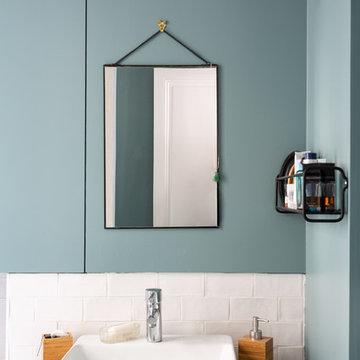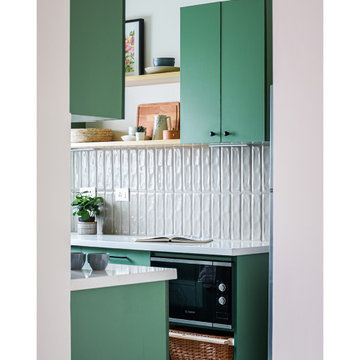Scandinavian Turquoise Home Design Photos

Linéaire réalisé sur-mesure en bois de peuplier.
L'objectif était d'agrandir l'espace de préparation, de créer du rangement supplémentaire et d'organiser la zone de lavage autour du timbre en céramique d'origine.
Le tout harmoniser par le bois de peuplier et un fin plan de travail en céramique.
Garder apparente la partie technique (chauffe-eau et tuyaux) est un parti-pris. Tout comme celui de conserver la carrelage et la faïence.
Ce linéaire est composé de gauche à droite d'un réfrigérateur sous plan, d'un four + tiroir et d'une plaque gaz, d'un coulissant à épices, d'un lave-linge intégré et d'un meuble sous évier. Ce dernier est sur-mesure afin de s'adapter aux dimensions de l'évier en céramique.

Inspiration for a small scandi l-shaped open plan kitchen in Paris with flat-panel cabinets, grey cabinets, medium hardwood flooring, an island, grey worktops, white appliances, brown floors and a submerged sink.
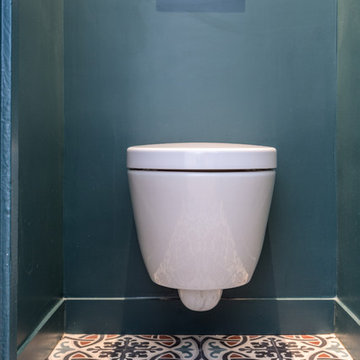
This is an example of a small scandi cloakroom in Paris with a wall mounted toilet, cement flooring, blue walls, multi-coloured floors, blue tiles and white worktops.
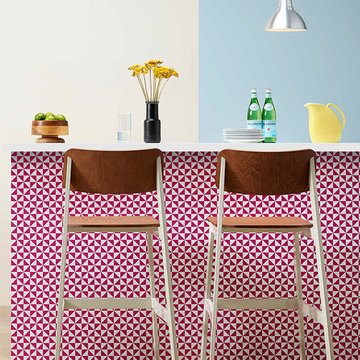
These stools are built by Grand Rapids Chair. Co.
You can shop them online at www.barstoolcomforts.com
Photo of a medium sized scandinavian u-shaped kitchen/diner with stainless steel appliances, an island and brown floors.
Photo of a medium sized scandinavian u-shaped kitchen/diner with stainless steel appliances, an island and brown floors.
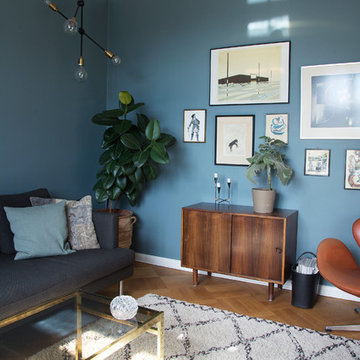
Camilla Stephan © Houzz 2016
This is an example of a scandinavian living room in Copenhagen.
This is an example of a scandinavian living room in Copenhagen.
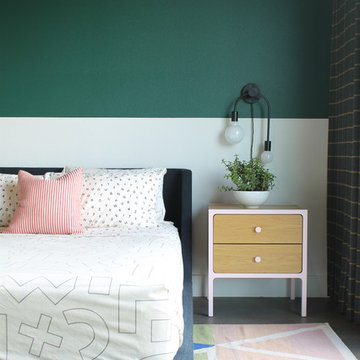
Carrie Valentine
Inspiration for a scandi grey and pink bedroom in Minneapolis with green walls and grey floors.
Inspiration for a scandi grey and pink bedroom in Minneapolis with green walls and grey floors.
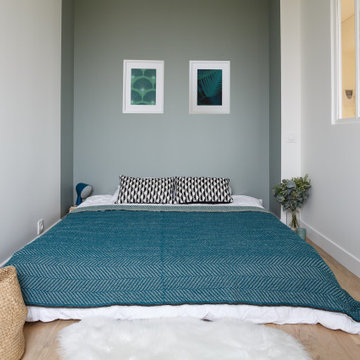
Inspiration for a small scandinavian master and grey and teal bedroom in Paris with green walls and light hardwood flooring.
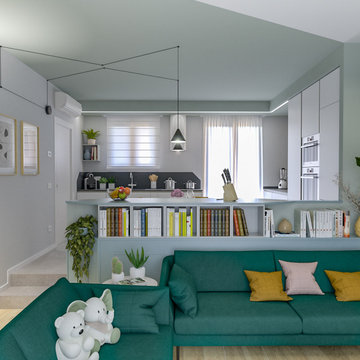
Liadesign
Photo of a medium sized scandi open plan living room in Milan with a reading nook, multi-coloured walls, light hardwood flooring and a wall mounted tv.
Photo of a medium sized scandi open plan living room in Milan with a reading nook, multi-coloured walls, light hardwood flooring and a wall mounted tv.
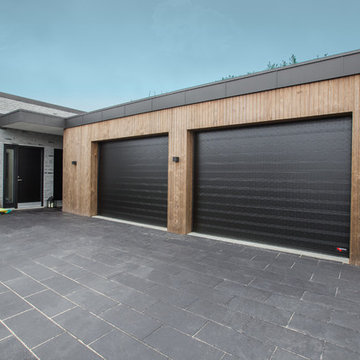
NASSAU Garageport I Model Softline Garageport fra kr. 9.295,-
This is an example of an expansive scandi attached double garage in Aalborg.
This is an example of an expansive scandi attached double garage in Aalborg.
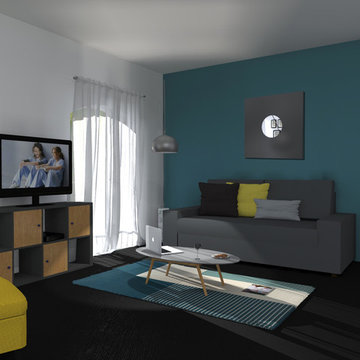
Salon proposition
This is an example of a medium sized scandinavian open plan living room in Montpellier with blue walls, dark hardwood flooring and black floors.
This is an example of a medium sized scandinavian open plan living room in Montpellier with blue walls, dark hardwood flooring and black floors.

Гостиная с мятными и терракотовыми стенами, яркой мебелью и рабочей зоной.
Medium sized scandinavian games room in Saint Petersburg with multi-coloured walls, medium hardwood flooring, no tv, brown floors and a feature wall.
Medium sized scandinavian games room in Saint Petersburg with multi-coloured walls, medium hardwood flooring, no tv, brown floors and a feature wall.

DHV Architects have designed the new second floor at this large detached house in Henleaze, Bristol. The brief was to fit a generous master bedroom and a high end bathroom into the loft space. Crittall style glazing combined with mono chromatic colours create a sleek contemporary feel. A large rear dormer with an oversized window make the bedroom light and airy.
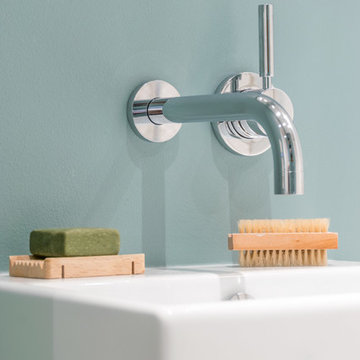
Keramikwaschbecken mit Wandarmatur
Small scandi cloakroom in Munich with white tiles, ceramic tiles, blue walls, a wall-mounted sink, grey floors and a floating vanity unit.
Small scandi cloakroom in Munich with white tiles, ceramic tiles, blue walls, a wall-mounted sink, grey floors and a floating vanity unit.
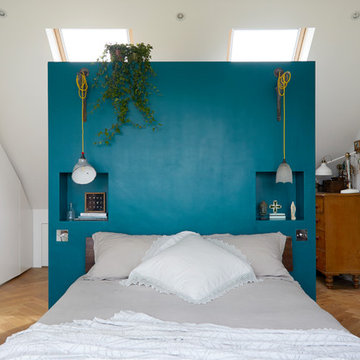
Inspiration for a scandinavian bedroom with white walls, light hardwood flooring and beige floors.
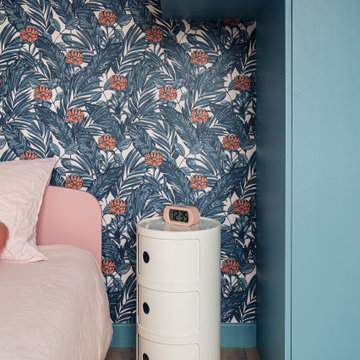
Projet d'agencement d'un appartement des années 70. L'objectif était d'optimiser et sublimer les espaces en créant des meubles menuisés.
Les couleurs acidulées apportent Pep's et fraicheur tout en relevant les jeux de profondeur.
Scandinavian Turquoise Home Design Photos
12




















