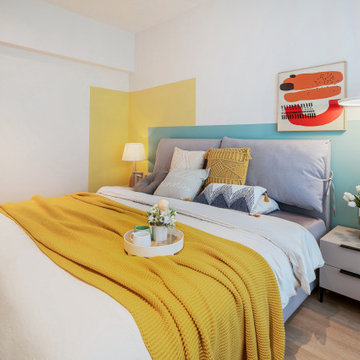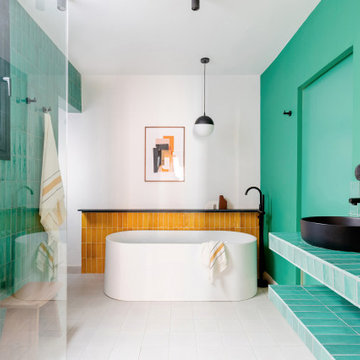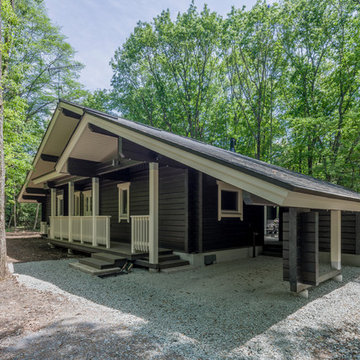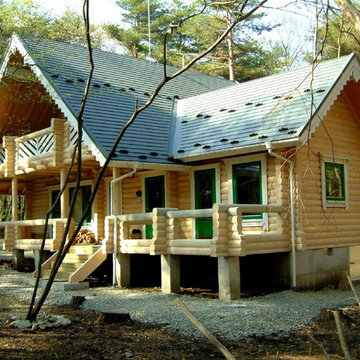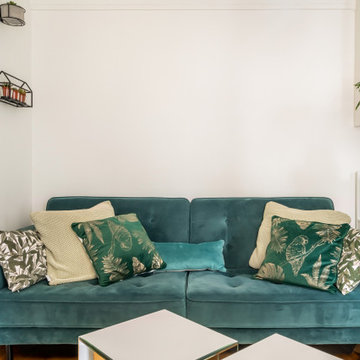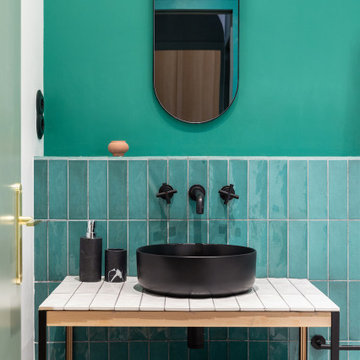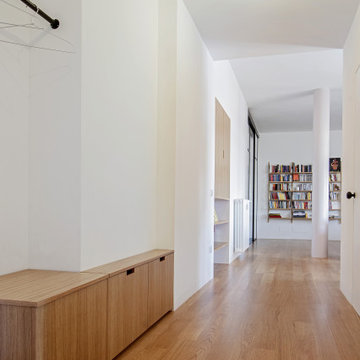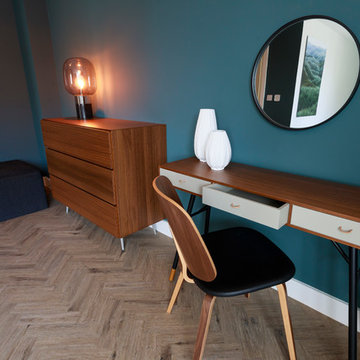Scandinavian Turquoise Home Design Photos
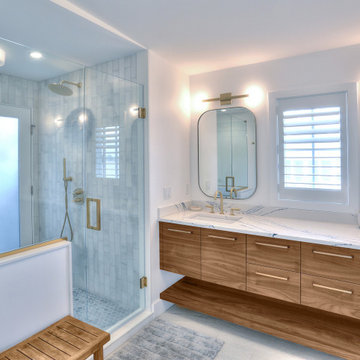
Captivated by the waterfront views, our clients purchased a 1980s shoreline residence that was in need of a modern update. They entrusted us with the task of adjusting the layout to meet their needs and infusing the space with a palette inspired by Long Island Sound – consisting of light wood, neutral stones and tile, expansive windows and unique lighting accents. The result is an inviting space for entertaining and relaxing alike, blending modern aesthetics with warmth seamlessly.
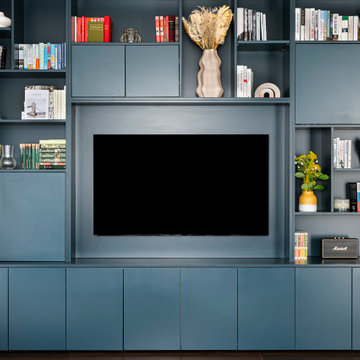
Project Battersea was all about creating a muted colour scheme but embracing bold accents to create tranquil Scandi design. The clients wanted to incorporate storage but still allow the apartment to feel bright and airy, we created a stunning bespoke TV unit for the clients for all of their book and another bespoke wardrobe in the guest bedroom. We created a space that was inviting and calming to be in.
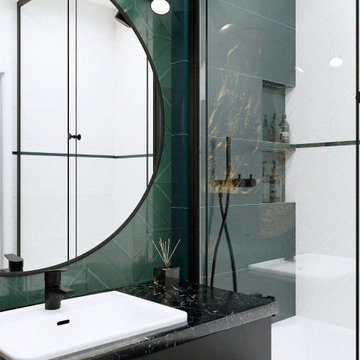
Goldene Monstera
Diese Planung entstand auf Grundlage der allgemeinen Farbgebung, die vom Kunden
bereitgestellt wurde.
Den Mittelpunkt bildet ein Zierelement in Form eines goldenen Blattes, die mit dem
schwarzen Hintergrund im Kontrast steht.
Reich verzierte Glasplatten wurden zum Motiv eines sich ausbreitenden Efeus gestaltet.
Bemerkenswert ist dabei die feine Struktur der weißen Platten. Hinter der Badewanne bilden
sie Fischgratmuster, hinter der Heizung - horizontale Linien.
Das Waschbecken wurde in eine Tischplatte mit feinem Marmormotiv eingelassen.
Badewanne mit Dusche ist vollständig durch Schiebetür abgetrennt.
An der Wand mit der Steigleitung haben wir hydrophobe Farbe verwendet.
Die Wand über dem Regal wurde mit wasserfestem selbstklebendem Vinyl beklebt.
Wir haben Unterputz-Duscharmatur, Regendusche, Badewannenarmatur mit klappbarem
Wasserhahn und Wandnischenregale eingesetzt. Auf diese Weise haben wir mehr Platz
zum Baden und verzichten auf auskragende Elemente.
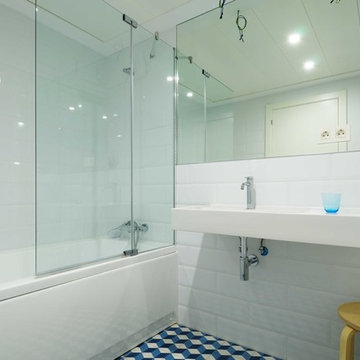
proyecto: ZaHu Estudio
fotografías: Vaho Studio
Medium sized scandi ensuite bathroom in Other with a hot tub, a wall mounted toilet, white tiles, ceramic tiles, white walls, mosaic tile flooring, a wall-mounted sink and blue floors.
Medium sized scandi ensuite bathroom in Other with a hot tub, a wall mounted toilet, white tiles, ceramic tiles, white walls, mosaic tile flooring, a wall-mounted sink and blue floors.
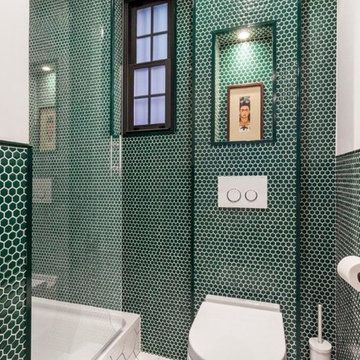
Nobohome
Nobohome ha diseñado una casa ¡de lujo! Inspirada en la naturaleza.
Blanco, verde, madera, negro…Una combinación perfecta .
Para los baños utiliza mosaico hexagonal Hisbalit, en blanco negro y verde ¡Nos encanta!
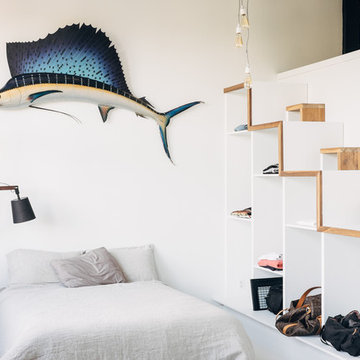
matderome
Design ideas for a scandi bedroom in Montreal with white walls and feature lighting.
Design ideas for a scandi bedroom in Montreal with white walls and feature lighting.
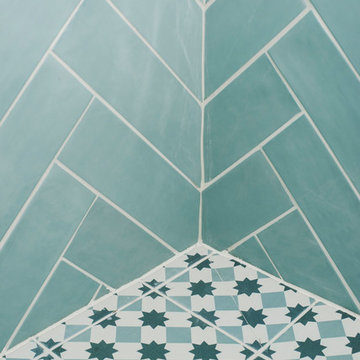
Giovanni Del Brenna
Small scandi shower room bathroom in Paris with a built-in shower, a wall mounted toilet, blue tiles, ceramic tiles, white walls, ceramic flooring, a wall-mounted sink, solid surface worktops, blue floors, an open shower and white worktops.
Small scandi shower room bathroom in Paris with a built-in shower, a wall mounted toilet, blue tiles, ceramic tiles, white walls, ceramic flooring, a wall-mounted sink, solid surface worktops, blue floors, an open shower and white worktops.
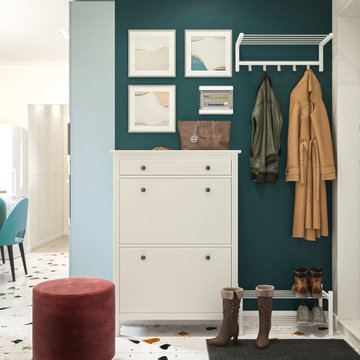
Colour block style in the hallway like in the whole apartment. Emerald green wall decorated with a simple clothes hooks and paintings. Compact shoe cupboard, terrazzo floor.
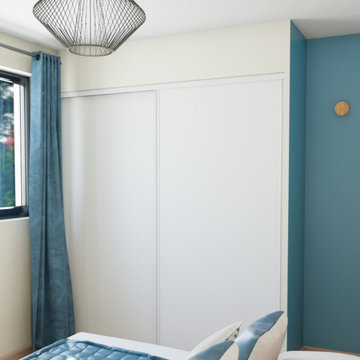
Inspiration for a small scandinavian guest bedroom in Nice with blue walls, light hardwood flooring, beige floors and wallpapered walls.
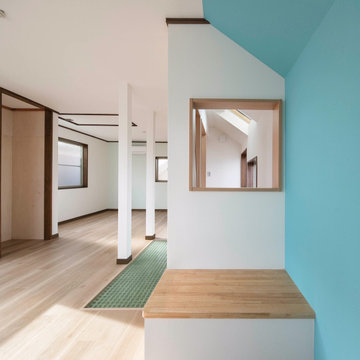
十条の家 O
階段から光と風を取り入れる、リノベーション住宅です。
株式会社小木野貴光アトリエ一級建築士建築士事務所
https://www.ogino-a.com/

Master suite addition to an existing 20's Spanish home in the heart of Sherman Oaks, approx. 300+ sq. added to this 1300sq. home to provide the needed master bedroom suite. the large 14' by 14' bedroom has a 1 lite French door to the back yard and a large window allowing much needed natural light, the new hardwood floors were matched to the existing wood flooring of the house, a Spanish style arch was done at the entrance to the master bedroom to conform with the rest of the architectural style of the home.
The master bathroom on the other hand was designed with a Scandinavian style mixed with Modern wall mounted toilet to preserve space and to allow a clean look, an amazing gloss finish freestanding vanity unit boasting wall mounted faucets and a whole wall tiled with 2x10 subway tile in a herringbone pattern.
For the floor tile we used 8x8 hand painted cement tile laid in a pattern pre determined prior to installation.
The wall mounted toilet has a huge open niche above it with a marble shelf to be used for decoration.
The huge shower boasts 2x10 herringbone pattern subway tile, a side to side niche with a marble shelf, the same marble material was also used for the shower step to give a clean look and act as a trim between the 8x8 cement tiles and the bark hex tile in the shower pan.
Notice the hidden drain in the center with tile inserts and the great modern plumbing fixtures in an old work antique bronze finish.
A walk-in closet was constructed as well to allow the much needed storage space.
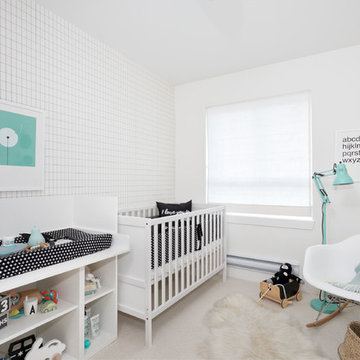
Kristen McGaughey
This is an example of a small scandinavian nursery for boys in Vancouver with white walls, carpet, beige floors and a feature wall.
This is an example of a small scandinavian nursery for boys in Vancouver with white walls, carpet, beige floors and a feature wall.
Scandinavian Turquoise Home Design Photos
16




















