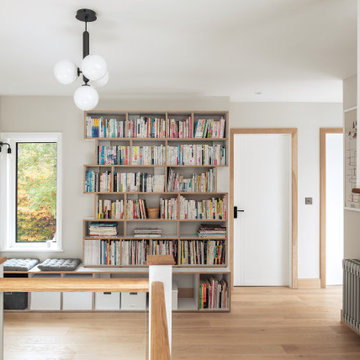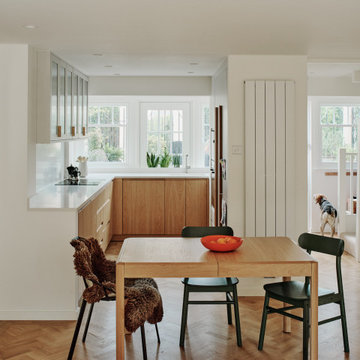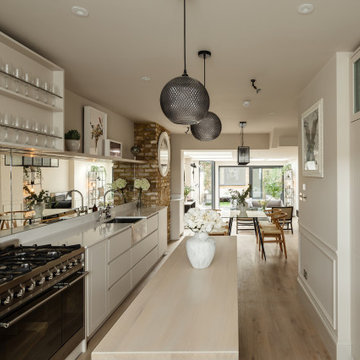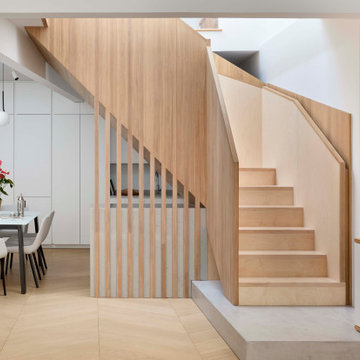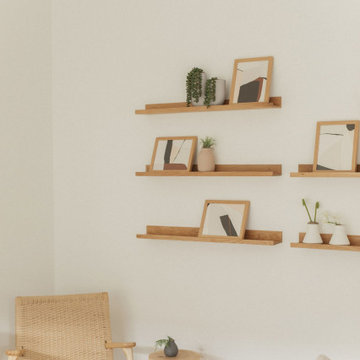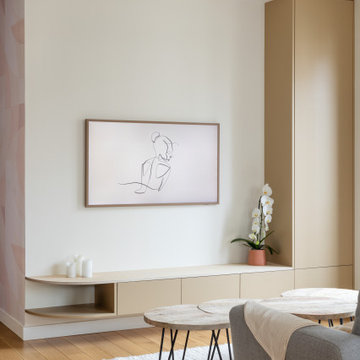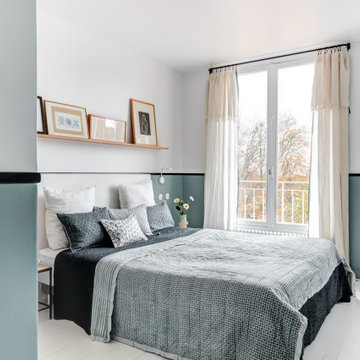Scandinavian Beige Home Design Photos

modern cloakroom with blue ceramic tiles, gunmetal taps and marble basin
Inspiration for a medium sized scandinavian cloakroom in Wiltshire with ceramic tiles, blue walls, porcelain flooring, a wall-mounted sink, grey floors and feature lighting.
Inspiration for a medium sized scandinavian cloakroom in Wiltshire with ceramic tiles, blue walls, porcelain flooring, a wall-mounted sink, grey floors and feature lighting.
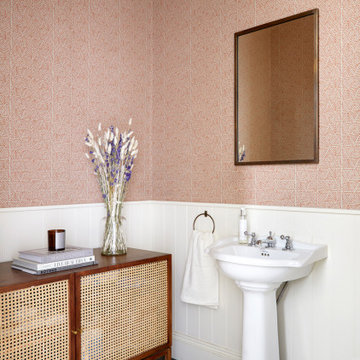
Patterned wallpaper WC by Fable Interiors
Scandinavian cloakroom in West Midlands with a dado rail.
Scandinavian cloakroom in West Midlands with a dado rail.

Medium sized scandinavian kids' bedroom in London with multi-coloured walls, medium hardwood flooring and panelled walls.
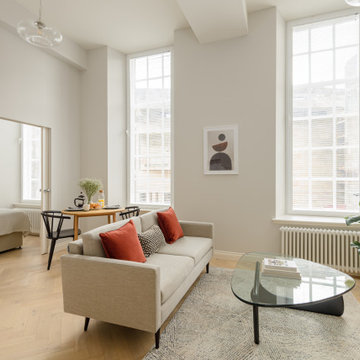
Inspiration for a large scandi open plan living room in Other with grey walls and light hardwood flooring.

Design ideas for a scandi home office in Denver with white walls, medium hardwood flooring, a freestanding desk, brown floors and feature lighting.

Handmade, Rookwood tile with glazed edges provide a clean transition the shower wall.
A new transom window over the vanity provides extra light and openness to the space.

The primary bathroom is actually a hybrid of the existing conditions and our new aesthetic. We kept the shower as it was (the previous owners had recently renovated it, and did a great job) and also kept the white subway tile that extended out of the shower behind the vanity. In the rest of the room, we brought in the Porcelanosa Noa tile.

Inspiration for a small scandinavian entrance in Paris with pink walls, light hardwood flooring, wallpapered walls and a feature wall.

Primrose Model - Garden Villa Collection
Pricing, floorplans, virtual tours, community information and more at https://www.robertthomashomes.com/

This young married couple enlisted our help to update their recently purchased condo into a brighter, open space that reflected their taste. They traveled to Copenhagen at the onset of their trip, and that trip largely influenced the design direction of their home, from the herringbone floors to the Copenhagen-based kitchen cabinetry. We blended their love of European interiors with their Asian heritage and created a soft, minimalist, cozy interior with an emphasis on clean lines and muted palettes.

White oak flooring, walnut cabinetry, white quartzite countertops, stainless appliances, white inset wall cabinets
Photo of a large scandinavian u-shaped open plan kitchen in Denver with a submerged sink, flat-panel cabinets, medium wood cabinets, quartz worktops, white splashback, ceramic splashback, stainless steel appliances, light hardwood flooring, an island and white worktops.
Photo of a large scandinavian u-shaped open plan kitchen in Denver with a submerged sink, flat-panel cabinets, medium wood cabinets, quartz worktops, white splashback, ceramic splashback, stainless steel appliances, light hardwood flooring, an island and white worktops.

Une cuisine tout équipé avec de l'électroménager encastré et un îlot ouvert sur la salle à manger.
Small scandinavian galley kitchen/diner in Paris with a single-bowl sink, beaded cabinets, light wood cabinets, wood worktops, black splashback, integrated appliances, painted wood flooring and grey floors.
Small scandinavian galley kitchen/diner in Paris with a single-bowl sink, beaded cabinets, light wood cabinets, wood worktops, black splashback, integrated appliances, painted wood flooring and grey floors.
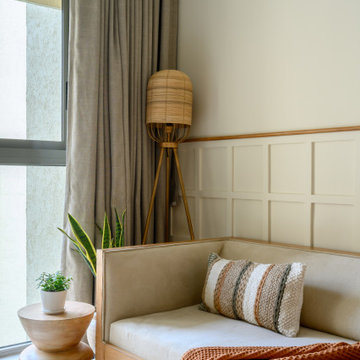
Functioning as a versatile space, the den serves as a home office, reading room, and pooja room. The meticulously designed study unit multitasks as a Mandir, a library, and a home office throughout the day, seamlessly delivering functionality with finesse.
Scandinavian Beige Home Design Photos
1




















