78,613 Small Home Design Ideas, Pictures and Inspiration

Inspiration for a small scandi ensuite bathroom in Tampa with flat-panel cabinets, brown cabinets, an alcove shower, a one-piece toilet, white tiles, metro tiles, white walls, ceramic flooring, a vessel sink, engineered stone worktops, black floors, a hinged door, white worktops, a wall niche, double sinks and a freestanding vanity unit.
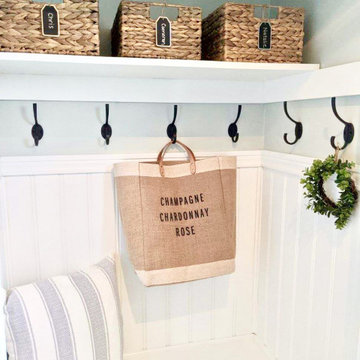
Small entry foyer closet remodeled into coastal modern farmhouse mud room nook.
Photo of a small nautical standard wardrobe in Cleveland with porcelain flooring and grey floors.
Photo of a small nautical standard wardrobe in Cleveland with porcelain flooring and grey floors.

The myWall system is the perfect fit for anyone working out from home. The system provides a fully customizable workout area with limited space requirements. The myWall panels are perfect for Yoga and Barre enthusiasts.

Photo of a small farmhouse shower room bathroom in Dallas with grey cabinets, an alcove shower, a two-piece toilet, white tiles, ceramic tiles, blue walls, porcelain flooring, an integrated sink, solid surface worktops, multi-coloured floors, a sliding door, white worktops, a wall niche, a single sink, a freestanding vanity unit and recessed-panel cabinets.

Hexagon Bathroom, Small Bathrooms Perth, Small Bathroom Renovations Perth, Bathroom Renovations Perth WA, Open Shower, Small Ensuite Ideas, Toilet In Shower, Shower and Toilet Area, Small Bathroom Ideas, Subway and Hexagon Tiles, Wood Vanity Benchtop, Rimless Toilet, Black Vanity Basin

Clean and fresh, budget friendly small two piece powder room.
Design ideas for a small modern bathroom in Toronto with flat-panel cabinets, white cabinets, a one-piece toilet, blue walls, ceramic flooring, an integrated sink, quartz worktops, white floors, white worktops, an enclosed toilet, a single sink, a freestanding vanity unit and wainscoting.
Design ideas for a small modern bathroom in Toronto with flat-panel cabinets, white cabinets, a one-piece toilet, blue walls, ceramic flooring, an integrated sink, quartz worktops, white floors, white worktops, an enclosed toilet, a single sink, a freestanding vanity unit and wainscoting.

We were asked to help transform a cluttered, half-finished common area to an organized, multi-functional homework/play/lounge space for this family of six. They were so pleased with the desk setup for the kids, that we created a similar workspace for their office. In the midst of designing these living areas, they had a leak in their kitchen, so we jumped at the opportunity to give them a brand new one. This project was a true collaboration between owner and designer, as it was done completely remotely.

Re fresh of hall bath in 1898 home
Photo of a small victorian shower room bathroom in Denver with shaker cabinets, white cabinets, a claw-foot bath, a built-in shower, green walls, porcelain flooring, a submerged sink, marble worktops, white floors, white worktops, a single sink, a freestanding vanity unit and wallpapered walls.
Photo of a small victorian shower room bathroom in Denver with shaker cabinets, white cabinets, a claw-foot bath, a built-in shower, green walls, porcelain flooring, a submerged sink, marble worktops, white floors, white worktops, a single sink, a freestanding vanity unit and wallpapered walls.
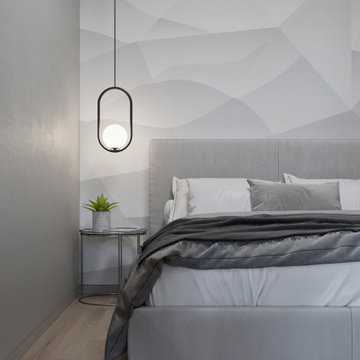
This is an example of a small urban master bedroom in Other with grey walls, laminate floors and beige floors.

This project was a rehabilitation from a 1926 maid's quarters into a guesthouse. Tiny house.
Photo of a small vintage l-shaped kitchen in Little Rock with a belfast sink, shaker cabinets, blue cabinets, wood worktops, white splashback, medium hardwood flooring, no island, brown floors, brown worktops, a timber clad ceiling, wood splashback and stainless steel appliances.
Photo of a small vintage l-shaped kitchen in Little Rock with a belfast sink, shaker cabinets, blue cabinets, wood worktops, white splashback, medium hardwood flooring, no island, brown floors, brown worktops, a timber clad ceiling, wood splashback and stainless steel appliances.
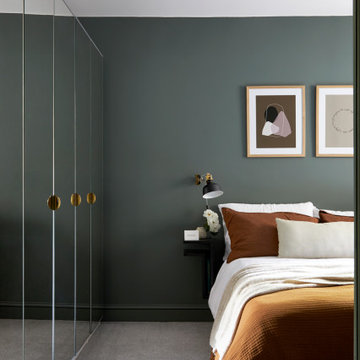
Ample storage was designed to bounce light and increase the sense of space in this small, dark basement flat. We chose a deep green wall colour & paired it with rust and neutral bedding to create a layered and cosy feel. Modern art, designed alongside the client, was added to bring character and contrast to the walls.

Powder room with preppy green high gloss paint, pedestal sink and brass fixtures. Flooring is marble basketweave tile.
Small traditional cloakroom in St Louis with marble flooring, black floors, white cabinets, green walls, a pedestal sink, a freestanding vanity unit and a vaulted ceiling.
Small traditional cloakroom in St Louis with marble flooring, black floors, white cabinets, green walls, a pedestal sink, a freestanding vanity unit and a vaulted ceiling.
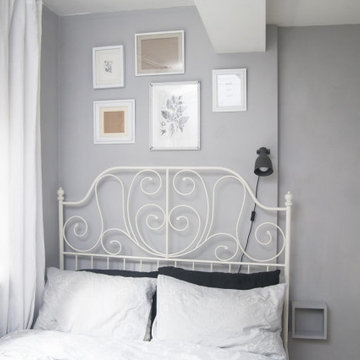
Eclectic picture frames featuring a classic cool dove grey colour scheme.
This is an example of a small eclectic master bedroom in London with grey walls, light hardwood flooring and beige floors.
This is an example of a small eclectic master bedroom in London with grey walls, light hardwood flooring and beige floors.
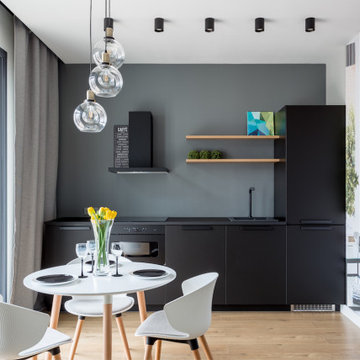
Design ideas for a small contemporary single-wall kitchen/diner in Saint Petersburg with a built-in sink, flat-panel cabinets, black cabinets, black appliances, medium hardwood flooring, no island, brown floors, black worktops and grey splashback.
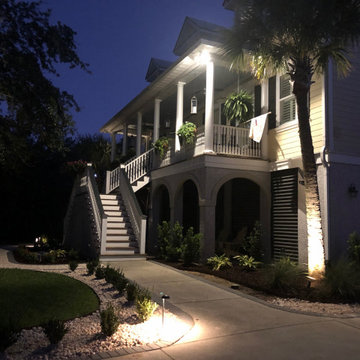
This picture shows the usefulness of Outdoor Lighting. It both beautifies and is a practical addition to any landscape for security and safety.
Inspiration for a small contemporary front driveway garden in Charleston with a retaining wall.
Inspiration for a small contemporary front driveway garden in Charleston with a retaining wall.

Want beautiful grey kitchen tiles that fit your budget? Available in our budget-friendly Foundations Collection, our 2x6 Tile in French Linen maximizes style, square footage, and value in this chic NYC apartment kitchen.
TILE SHOWN
2x6 Tile in French Linen
DESIGN
Grisoro Designs
PHOTOS
Regan Wood Photography

Photo of a small modern family bathroom in New York with flat-panel cabinets, light wood cabinets, a built-in bath, a shower/bath combination, white tiles, ceramic tiles, porcelain flooring, solid surface worktops, blue floors, a shower curtain and white worktops.
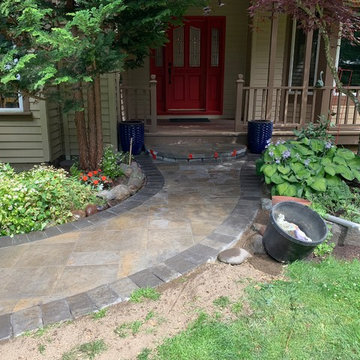
Small classic front partial sun garden for summer in Portland with concrete paving and a pathway.
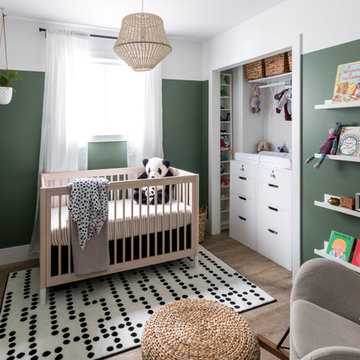
This nursery was a low-budget, DIY job. The idea was to create a space that both baby and momma could be comfortable in, and enjoy spending a lot of hours in (particularly in the first few months!). The theme started as "sophisticated gender neutral with subtle elements of whimsy and nature" - and I think we achieved that! The space was only 8' x 10', so storage solutions were key. The closet drawers and side table were both (very worn) antique pieces that were given a new life!

We chose a beautiful inky blue for this London Living room to feel fresh in the daytime when the sun streams in and cozy in the evening when it would otherwise feel quite cold. The colour also complements the original fireplace tiles.
We took the colour across the walls and woodwork, including the alcoves, and skirting boards, to create a perfect seamless finish. Balanced by the white floor, shutters and lampshade there is just enough light to keep it uplifting and atmospheric.
The final additions were a complementary green velvet sofa, luxurious touches of gold and brass and a glass table and mirror to make the room sparkle by bouncing the light from the metallic finishes across the glass and onto the mirror
78,613 Small Home Design Ideas, Pictures and Inspiration
4



















