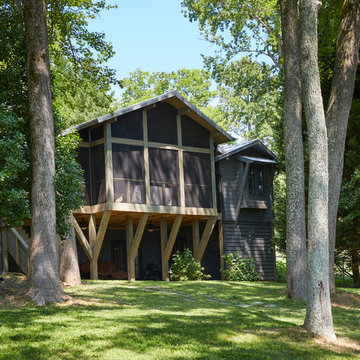106,158 Small Home Design Ideas, Pictures and Inspiration
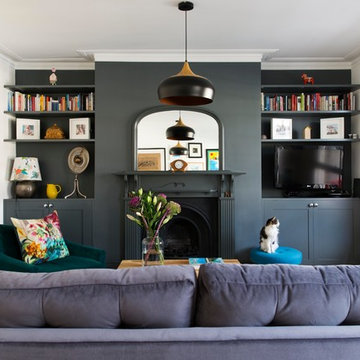
We demolished and re-built the interior of this Victorian apartment in Hampstead for a delightful couple. The kitchen and bathroom were relocated and walls were opened up to flood the apartment with light. Geometric patterns were used throughout with a dark grey feature wall in the living room adding drama. The bespoke, shaker-style kitchen that we designed was painted a complimentary light grey.
Photo Credit: Emma Lewis

Design ideas for a small traditional single-wall wet bar in New York with recessed-panel cabinets, grey cabinets, quartz worktops, white splashback, mosaic tiled splashback, porcelain flooring, grey floors and a built-in sink.

Eric Staudenmaier
Inspiration for a small contemporary enclosed games room in Other with beige walls, light hardwood flooring, a standard fireplace, a concrete fireplace surround, no tv and brown floors.
Inspiration for a small contemporary enclosed games room in Other with beige walls, light hardwood flooring, a standard fireplace, a concrete fireplace surround, no tv and brown floors.
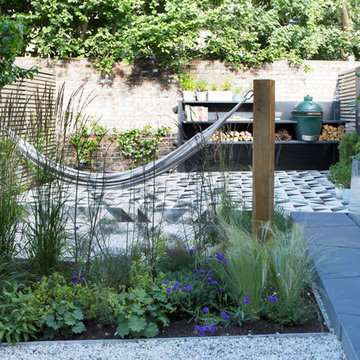
Anna Batchelor
Design ideas for a small contemporary back xeriscape full sun garden for spring in London with a vegetable patch and natural stone paving.
Design ideas for a small contemporary back xeriscape full sun garden for spring in London with a vegetable patch and natural stone paving.

Our homeowners approached us for design help shortly after purchasing a fixer upper. They wanted to redesign the home into an open concept plan. Their goal was something that would serve multiple functions: allow them to entertain small groups while accommodating their two small children not only now but into the future as they grow up and have social lives of their own. They wanted the kitchen opened up to the living room to create a Great Room. The living room was also in need of an update including the bulky, existing brick fireplace. They were interested in an aesthetic that would have a mid-century flair with a modern layout. We added built-in cabinetry on either side of the fireplace mimicking the wood and stain color true to the era. The adjacent Family Room, needed minor updates to carry the mid-century flavor throughout.
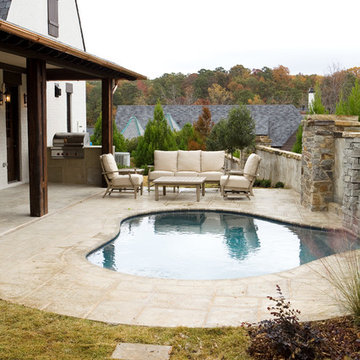
Josh Moates
This is an example of a small rustic back custom shaped swimming pool in Miami with concrete paving.
This is an example of a small rustic back custom shaped swimming pool in Miami with concrete paving.

Kat Alves-Photography
Inspiration for a small rural bathroom in Sacramento with black cabinets, a walk-in shower, a one-piece toilet, multi-coloured tiles, stone tiles, white walls, marble flooring, a submerged sink and marble worktops.
Inspiration for a small rural bathroom in Sacramento with black cabinets, a walk-in shower, a one-piece toilet, multi-coloured tiles, stone tiles, white walls, marble flooring, a submerged sink and marble worktops.

This shaker style kitchen is painted in Farrow & Ball Down Pipe. This integrated double pull out bin is out of the way when not in use but convenient to pull out when needed. The Concreto Biscotte worktop add a nice contrast with the style and colour of the cabinetry.
Carl Newland
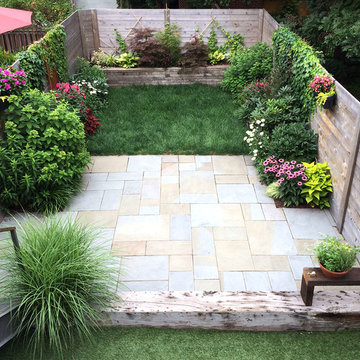
This is an example of a small modern back driveway full sun garden for autumn in New York with natural stone paving and a potted garden.
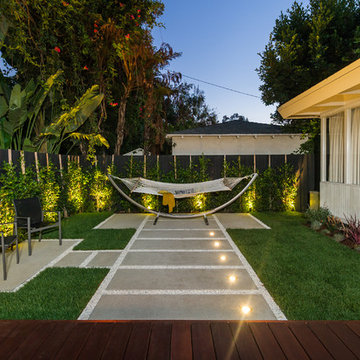
Unlimited Style Photography
This is an example of a small and white contemporary bungalow house exterior in Los Angeles with wood cladding and a flat roof.
This is an example of a small and white contemporary bungalow house exterior in Los Angeles with wood cladding and a flat roof.

Stanford Wood Cottage extension and conversion project by Absolute Architecture. Photos by Jaw Designs, Kitchens and joinery by Ben Heath.
Small and white classic two floor render house exterior in Berkshire with a pitched roof.
Small and white classic two floor render house exterior in Berkshire with a pitched roof.
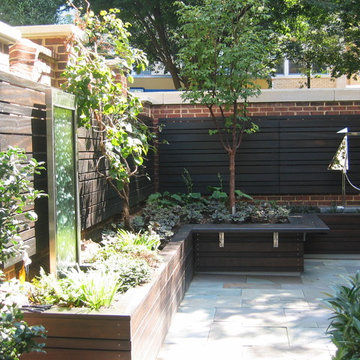
Designed while at Graham Landscape Architecture.
Photo of a small contemporary back patio in DC Metro with a water feature, natural stone paving and no cover.
Photo of a small contemporary back patio in DC Metro with a water feature, natural stone paving and no cover.
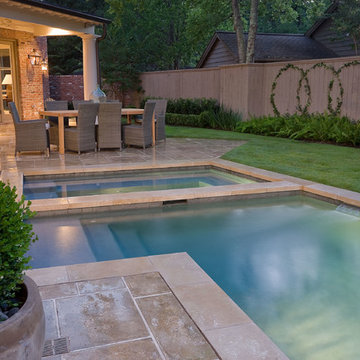
A couple by the name of Claire and Dan Boyles commissioned Exterior Worlds to develop their back yard along the lines of a French Country garden design. They had recently designed and built a French Colonial style house. Claire had been very involved in the architectural design, and she communicated extensively her expectations for the landscape.
The aesthetic we ultimately created for them was not a traditional French country garden per se, but instead was a variation on the symmetry, color, and sense of formality associated with this design. The most notable feature that we added to the estate was a custom swimming pool installed just to the rear of the home. It emphasized linearity, complimentary right angles, and it featured a luxury spa and pool fountain. We built the coping around the pool out of limestone, and we used concrete pavers to build the custom pool patio. We then added French pottery in various locations around the patio to balance the stonework against the look and structure of the home.
We added a formal garden parallel to the pool to reflect its linear movement. Like most French country gardens, this design is bordered by sheered bushes and emphasizes straight lines, angles, and symmetry. One very interesting thing about this garden is that it is consist entirely of various shades of green, which lends itself well to the sense of a French estate. The garden is bordered by a taupe colored cedar fence that compliments the color of the stonework.
Just around the corner from the back entrance to the house, there lies a double-door entrance to the master bedroom. This was an ideal place to build a small patio for the Boyles to use as a private seating area in the early mornings and evenings. We deviated slightly from strict linearity and symmetry by adding pavers that ran out like steps from the patio into the grass. We then planted boxwood hedges around the patio, which are common in French country garden design and combine an Old World sensibility with a morning garden setting.
We then completed this portion of the project by adding rosemary and mondo grass as ground cover to the space between the patio, the corner of the house, and the back wall that frames the yard. This design is derivative of those found in morning gardens, and it provides the Boyles with a place where they can step directly from their bedroom into a private outdoor space and enjoy the early mornings and evenings.
We further develop the sense of a morning garden seating area; we deviated slightly from the strict linear forms of the rest of the landscape by adding pavers that ran like steps from the patio and out into the grass. We also planted rosemary and mondo grass as ground cover to the space between the patio, the corner of the house, and the back wall that borders this portion of the yard.
We then landscaped the front of the home with a continuing symmetry reminiscent of French country garden design. We wanted to establish a sense of grand entrance to the home, so we built a stone walkway that ran all the way from the sidewalk and then fanned out parallel to the covered porch that centers on the front door and large front windows of the house. To further develop the sense of a French country estate, we planted a small parterre garden that can be seen and enjoyed from the left side of the porch.
On the other side of house, we built the Boyles a circular motorcourt around a large oak tree surrounded by lush San Augustine grass. We had to employ special tree preservation techniques to build above the root zone of the tree. The motorcourt was then treated with a concrete-acid finish that compliments the brick in the home. For the parking area, we used limestone gravel chips.
French country garden design is traditionally viewed as a very formal style intended to fill a significant portion of a yard or landscape. The genius of the Boyles project lay not in strict adherence to tradition, but rather in adapting its basic principles to the architecture of the home and the geometry of the surrounding landscape.
For more the 20 years Exterior Worlds has specialized in servicing many of Houston's fine neighborhoods.
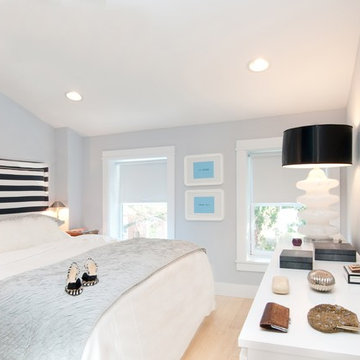
Photo Credit: Tommy Shelton
Design ideas for a small contemporary master bedroom in Bridgeport with light hardwood flooring, no fireplace and grey walls.
Design ideas for a small contemporary master bedroom in Bridgeport with light hardwood flooring, no fireplace and grey walls.

Photo by Ed Gohlich
Design ideas for a small and white traditional bungalow detached house in San Diego with wood cladding, a pitched roof and a shingle roof.
Design ideas for a small and white traditional bungalow detached house in San Diego with wood cladding, a pitched roof and a shingle roof.

This is an example of a small midcentury ensuite bathroom in Austin with flat-panel cabinets, medium wood cabinets, yellow tiles, ceramic tiles, white walls, cement flooring, a vessel sink, engineered stone worktops, yellow worktops, a single sink and a floating vanity unit.

Maida Vale Apartment in Photos: A Visual Journey
Tucked away in the serene enclave of Maida Vale, London, lies an apartment that stands as a testament to the harmonious blend of eclectic modern design and traditional elegance, masterfully brought to life by Jolanta Cajzer of Studio 212. This transformative journey from a conventional space to a breathtaking interior is vividly captured through the lens of the acclaimed photographer, Tom Kurek, and further accentuated by the vibrant artworks of Kris Cieslak.
The apartment's architectural canvas showcases tall ceilings and a layout that features two cozy bedrooms alongside a lively, light-infused living room. The design ethos, carefully curated by Jolanta Cajzer, revolves around the infusion of bright colors and the strategic placement of mirrors. This thoughtful combination not only magnifies the sense of space but also bathes the apartment in a natural light that highlights the meticulous attention to detail in every corner.
Furniture selections strike a perfect harmony between the vivacity of modern styles and the grace of classic elegance. Artworks in bold hues stand in conversation with timeless timber and leather, creating a rich tapestry of textures and styles. The inclusion of soft, plush furnishings, characterized by their modern lines and chic curves, adds a layer of comfort and contemporary flair, inviting residents and guests alike into a warm embrace of stylish living.
Central to the living space, Kris Cieslak's artworks emerge as focal points of colour and emotion, bridging the gap between the tangible and the imaginative. Featured prominently in both the living room and bedroom, these paintings inject a dynamic vibrancy into the apartment, mirroring the life and energy of Maida Vale itself. The art pieces not only complement the interior design but also narrate a story of inspiration and creativity, making the apartment a living gallery of modern artistry.
Photographed with an eye for detail and a sense of spatial harmony, Tom Kurek's images capture the essence of the Maida Vale apartment. Each photograph is a window into a world where design, art, and light converge to create an ambience that is both visually stunning and deeply comforting.
This Maida Vale apartment is more than just a living space; it's a showcase of how contemporary design, when intertwined with artistic expression and captured through skilled photography, can create a home that is both a sanctuary and a source of inspiration. It stands as a beacon of style, functionality, and artistic collaboration, offering a warm welcome to all who enter.
Hashtags:
#JolantaCajzerDesign #TomKurekPhotography #KrisCieslakArt #EclecticModern #MaidaValeStyle #LondonInteriors #BrightAndBold #MirrorMagic #SpaceEnhancement #ModernMeetsTraditional #VibrantLivingRoom #CozyBedrooms #ArtInDesign #DesignTransformation #UrbanChic #ClassicElegance #ContemporaryFlair #StylishLiving #TrendyInteriors #LuxuryHomesLondon

Conceived of as a vertical light box, Cleft House features walls made of translucent panels as well as massive sliding window walls.
Located on an extremely narrow lot, the clients required contemporary design, waterfront views without loss of privacy, sustainability, and maximizing space within stringent cost control.
A modular structural steel frame was used to eliminate the high cost of custom steel.
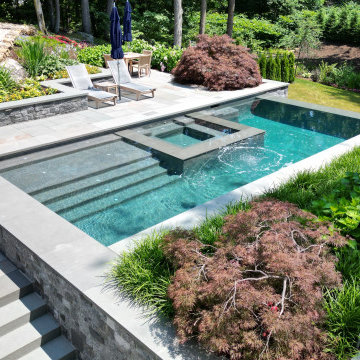
A vanishing edge pool and waterfall are focal points for a constraint-driven project governed by a wetlands and associated no-build zone, extensive rock outcrops, steep slopes, and a small, tough-to-access work area. A team of consultants was required in order to obtain variances and other approvals across multiple agencies and meetings. The end result is a beautiful outdoor living space that expresses the architecture and utility of the owner's home into a highwater garden for relaxation and enjoyment.
106,158 Small Home Design Ideas, Pictures and Inspiration
6




















