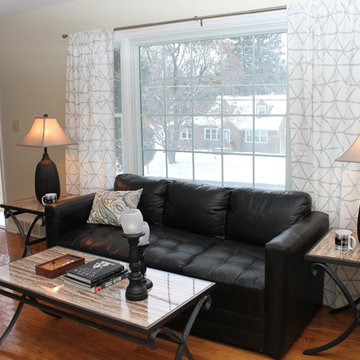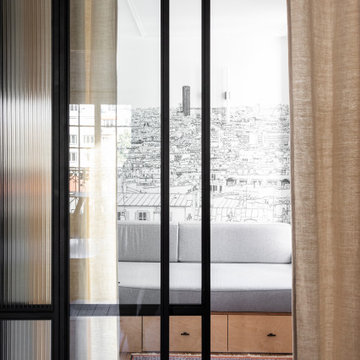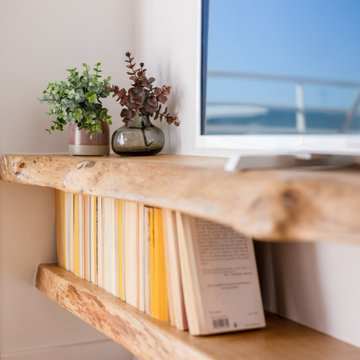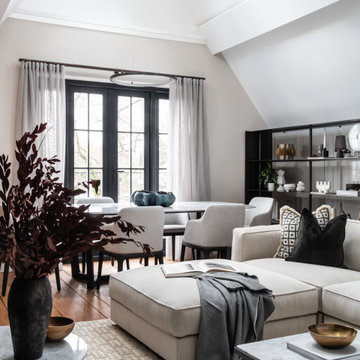Small Living Room Ideas and Designs
Refine by:
Budget
Sort by:Popular Today
1 - 20 of 42,542 photos

Photo of a small contemporary open plan living room in London with white walls and light hardwood flooring.

Small contemporary open plan living room feature wall in London with white walls, dark hardwood flooring, a concealed tv, brown floors and a drop ceiling.

This is an example of a small farmhouse open plan living room curtain in Other with a reading nook, grey walls, slate flooring, a standard fireplace, a stone fireplace surround, a concealed tv and grey floors.

Photo of a small eclectic living room in Cornwall with beige walls, medium hardwood flooring, a wood burning stove, a brick fireplace surround, a wall mounted tv, brown floors, exposed beams and a chimney breast.

Living Area
Inspiration for a small farmhouse formal and grey and purple open plan living room in Surrey with multi-coloured walls, light hardwood flooring, a wood burning stove, a plastered fireplace surround, no tv, brown floors, exposed beams and a chimney breast.
Inspiration for a small farmhouse formal and grey and purple open plan living room in Surrey with multi-coloured walls, light hardwood flooring, a wood burning stove, a plastered fireplace surround, no tv, brown floors, exposed beams and a chimney breast.

Small compact living area and kitchen with great natural light coming f rom different rooflights.
The exposed beams on the area extended define the space and also diffuse the light coming from the new rooflights,

Design ideas for a small classic enclosed living room curtain in Kent with a music area, blue walls, medium hardwood flooring, a wood burning stove, a wooden fireplace surround, brown floors and exposed beams.

Photo of a small scandinavian open plan living room feature wall in Cornwall with blue walls, light hardwood flooring, a standard fireplace, a metal fireplace surround, a freestanding tv and exposed beams.

© Lassiter Photography | ReVisionCharlotte.com
Inspiration for a small traditional formal open plan living room in Charlotte with white walls, dark hardwood flooring, a standard fireplace, a stone fireplace surround, a built-in media unit, brown floors, a vaulted ceiling and brick walls.
Inspiration for a small traditional formal open plan living room in Charlotte with white walls, dark hardwood flooring, a standard fireplace, a stone fireplace surround, a built-in media unit, brown floors, a vaulted ceiling and brick walls.

Inspiration for a small classic formal and grey and teal open plan living room in Chicago with green walls, medium hardwood flooring, no fireplace, no tv, brown floors, a coffered ceiling and wallpapered walls.

Large picture window in Cape Cod budget-minded living room
Design ideas for a small country enclosed living room in Other with white walls and medium hardwood flooring.
Design ideas for a small country enclosed living room in Other with white walls and medium hardwood flooring.

Small den off the main living space in this modern farmhouse in Mill Spring, NC. Black and white color palette with eclectic art from around the world. Heavy wooden furniture warms the room. Comfortable l-shaped gray couch is perfect for reading or cozying up by the fireplace.
Photography by Todd Crawford.

Feature in: Luxe Magazine Miami & South Florida Luxury Magazine
If visitors to Robyn and Allan Webb’s one-bedroom Miami apartment expect the typical all-white Miami aesthetic, they’ll be pleasantly surprised upon stepping inside. There, bold theatrical colors, like a black textured wallcovering and bright teal sofa, mix with funky patterns,
such as a black-and-white striped chair, to create a space that exudes charm. In fact, it’s the wife’s style that initially inspired the design for the home on the 20th floor of a Brickell Key high-rise. “As soon as I saw her with a green leather jacket draped across her shoulders, I knew we would be doing something chic that was nothing like the typical all- white modern Miami aesthetic,” says designer Maite Granda of Robyn’s ensemble the first time they met. The Webbs, who often vacation in Paris, also had a clear vision for their new Miami digs: They wanted it to exude their own modern interpretation of French decor.
“We wanted a home that was luxurious and beautiful,”
says Robyn, noting they were downsizing from a four-story residence in Alexandria, Virginia. “But it also had to be functional.”
To read more visit: https:
https://maitegranda.com/wp-content/uploads/2018/01/LX_MIA18_HOM_MaiteGranda_10.pdf
Rolando Diaz

Claire Callagy
Photo of a small midcentury formal enclosed living room in Los Angeles with beige walls and light hardwood flooring.
Photo of a small midcentury formal enclosed living room in Los Angeles with beige walls and light hardwood flooring.

A new 800 square foot cabin on existing cabin footprint on cliff above Deception Pass Washington
Inspiration for a small beach style open plan living room in Seattle with a reading nook, white walls, light hardwood flooring, a standard fireplace, a tiled fireplace surround, no tv, yellow floors and exposed beams.
Inspiration for a small beach style open plan living room in Seattle with a reading nook, white walls, light hardwood flooring, a standard fireplace, a tiled fireplace surround, no tv, yellow floors and exposed beams.

Photo : BCDF Studio
This is an example of a small contemporary enclosed living room in Paris with a reading nook, white walls, medium hardwood flooring, no fireplace, no tv, brown floors and wallpapered walls.
This is an example of a small contemporary enclosed living room in Paris with a reading nook, white walls, medium hardwood flooring, no fireplace, no tv, brown floors and wallpapered walls.

Small scandi open plan living room in Other with white walls, light hardwood flooring and a freestanding tv.

Product styling photoshoot for Temple and Webster
Design ideas for a small scandi enclosed living room in Adelaide with blue walls, medium hardwood flooring and panelled walls.
Design ideas for a small scandi enclosed living room in Adelaide with blue walls, medium hardwood flooring and panelled walls.

This single family home had been recently flipped with builder-grade materials. We touched each and every room of the house to give it a custom designer touch, thoughtfully marrying our soft minimalist design aesthetic with the graphic designer homeowner’s own design sensibilities. One of the most notable transformations in the home was opening up the galley kitchen to create an open concept great room with large skylight to give the illusion of a larger communal space.
Small Living Room Ideas and Designs
1
