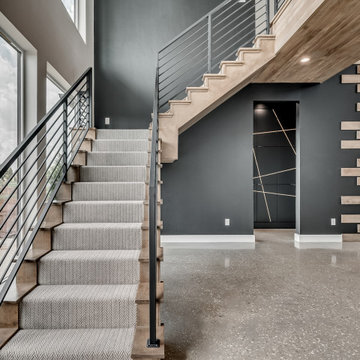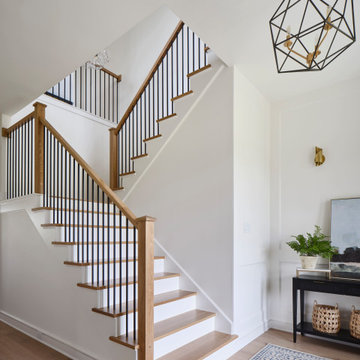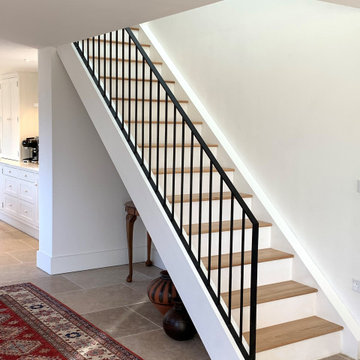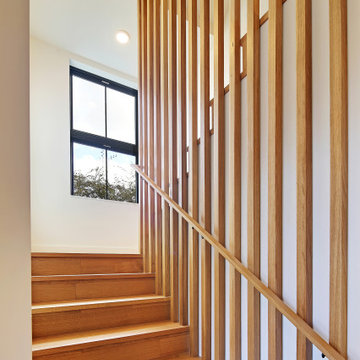Staircase with Wood Risers Ideas and Designs
Refine by:
Budget
Sort by:Popular Today
21 - 40 of 44,595 photos
Item 1 of 2

FEATURE HELICAL STAIRCASE & HALLWAY in bespoke metal spindles, hand-stained bespoke handrail, light oak wood minimal cladding to stairs.
style: Quiet Luxury & Warm Minimalism style interiors
project: GROUNDING GATED FAMILY MEWS
HOME IN WARM MINIMALISM
Curated and Crafted by misch_MISCH studio
For full details see or contact us:
www.mischmisch.com
studio@mischmisch.com

Inspiration for a medium sized traditional wood l-shaped wood railing staircase in San Francisco with wood risers and wainscoting.

Photo of a large classic carpeted l-shaped metal railing staircase in Oklahoma City with wood risers.

Our San Francisco studio designed this beautiful four-story home for a young newlywed couple to create a warm, welcoming haven for entertaining family and friends. In the living spaces, we chose a beautiful neutral palette with light beige and added comfortable furnishings in soft materials. The kitchen is designed to look elegant and functional, and the breakfast nook with beautiful rust-toned chairs adds a pop of fun, breaking the neutrality of the space. In the game room, we added a gorgeous fireplace which creates a stunning focal point, and the elegant furniture provides a classy appeal. On the second floor, we went with elegant, sophisticated decor for the couple's bedroom and a charming, playful vibe in the baby's room. The third floor has a sky lounge and wine bar, where hospitality-grade, stylish furniture provides the perfect ambiance to host a fun party night with friends. In the basement, we designed a stunning wine cellar with glass walls and concealed lights which create a beautiful aura in the space. The outdoor garden got a putting green making it a fun space to share with friends.
---
Project designed by ballonSTUDIO. They discreetly tend to the interior design needs of their high-net-worth individuals in the greater Bay Area and to their second home locations.
For more about ballonSTUDIO, see here: https://www.ballonstudio.com/

This is an example of a beach style mixed railing staircase in Other with wood risers and panelled walls.

A traditional wood stair I designed as part of the gut renovation and expansion of a historic Queen Village home. What I find exciting about this stair is the gap between the second floor landing and the stair run down -- do you see it? I do a lot of row house renovation/addition projects and these homes tend to have layouts so tight I can't afford the luxury of designing that gap to let natural light flow between floors.

Stufenlandschaft mit Sitzgelegenheit
Design ideas for a contemporary wood curved wood railing staircase in Berlin with wood risers and wood walls.
Design ideas for a contemporary wood curved wood railing staircase in Berlin with wood risers and wood walls.

Inspiration for a medium sized modern wood straight metal railing staircase in Buckinghamshire with wood risers and feature lighting.

Photo of a small contemporary wood straight metal railing staircase in Austin with wood risers and brick walls.

The custom rift sawn, white oak staircase with the attached perforated screen leads to the second, master suite level. The light flowing in from the dormer windows on the second level filters down through the staircase and the wood screen creating interesting light patterns throughout the day.

Making the most of tiny spaces is our specialty. The precious real estate under the stairs was turned into a custom wine bar.
This is an example of a small retro metal railing staircase in DC Metro with wood risers and wood walls.
This is an example of a small retro metal railing staircase in DC Metro with wood risers and wood walls.

L’accent a été mis sur une recherche approfondie de matériaux, afin qu’aucun d’entre eux ne prenne le dessus sur l’autre.
La montée d'escalier est traitée en bois, afin d'adoucir l'ambiance et de contraster avec le mur en béton.
De nombreux rangements ont été dissimulés dans les murs afin de laisser les différentes zones dégagées et épurées

A staircase is so much more than circulation. It provides a space to create dramatic interior architecture, a place for design to carve into, where a staircase can either embrace or stand as its own design piece. In this custom stair and railing design, completed in January 2020, we wanted a grand statement for the two-story foyer. With walls wrapped in a modern wainscoting, the staircase is a sleek combination of black metal balusters and honey stained millwork. Open stair treads of white oak were custom stained to match the engineered wide plank floors. Each riser painted white, to offset and highlight the ascent to a U-shaped loft and hallway above. The black interior doors and white painted walls enhance the subtle color of the wood, and the oversized black metal chandelier lends a classic and modern feel.
The staircase is created with several “zones”: from the second story, a panoramic view is offered from the second story loft and surrounding hallway. The full height of the home is revealed and the detail of our black metal pendant can be admired in close view. At the main level, our staircase lands facing the dining room entrance, and is flanked by wall sconces set within the wainscoting. It is a formal landing spot with views to the front entrance as well as the backyard patio and pool. And in the lower level, the open stair system creates continuity and elegance as the staircase ends at the custom home bar and wine storage. The view back up from the bottom reveals a comprehensive open system to delight its family, both young and old!

Inspiration for a classic wood wood railing staircase in Baltimore with wood risers and wainscoting.

The new stair winds through a light-filled tower separated with a vertical walnut screen wall.
This is an example of a small traditional wood u-shaped metal railing staircase in Chicago with wood risers.
This is an example of a small traditional wood u-shaped metal railing staircase in Chicago with wood risers.

Stairway to upper level.
Photo of a large rustic wood floating wire cable railing staircase in DC Metro with wood risers.
Photo of a large rustic wood floating wire cable railing staircase in DC Metro with wood risers.

Photo of a rustic wood u-shaped metal railing staircase in Other with wood risers.

Inspiration for a large scandi wood u-shaped wood railing staircase in Seattle with wood risers.

Entry renovation. Architecture, Design & Construction by USI Design & Remodeling.
This is an example of a large traditional wood l-shaped wood railing staircase in Dallas with wood risers and wainscoting.
This is an example of a large traditional wood l-shaped wood railing staircase in Dallas with wood risers and wainscoting.

Photo of an expansive classic wood spiral wood railing staircase in Los Angeles with wood risers.
Staircase with Wood Risers Ideas and Designs
2