Staircase with Wood Risers Ideas and Designs
Refine by:
Budget
Sort by:Popular Today
41 - 60 of 44,595 photos
Item 1 of 2
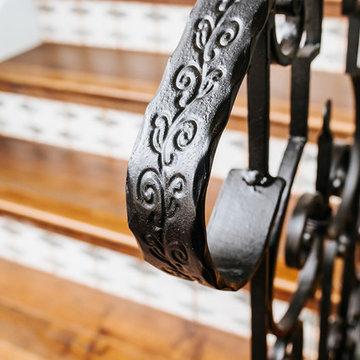
Snap Chic Photography
Design ideas for a rural u-shaped metal railing staircase in Austin with terracotta treads and wood risers.
Design ideas for a rural u-shaped metal railing staircase in Austin with terracotta treads and wood risers.
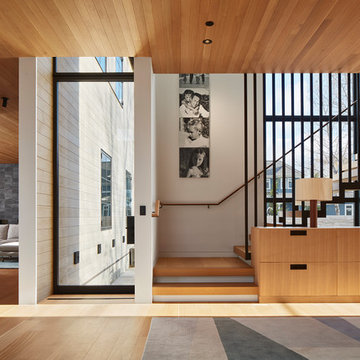
Steve Hall - Hall + Merrick Photographers
Contemporary wood l-shaped metal railing staircase in Chicago with wood risers and feature lighting.
Contemporary wood l-shaped metal railing staircase in Chicago with wood risers and feature lighting.

The rear pool deck has its own staircase, which leads down to their private beachfront. The base landing of the stair connects to an outdoor shower for rinsing off after a day in the sand.
Photographer: Daniel Contelmo Jr.
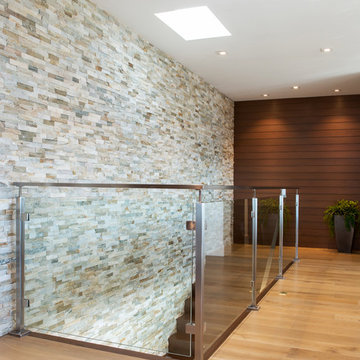
Design ideas for a medium sized modern wood straight glass railing staircase in Orange County with wood risers.
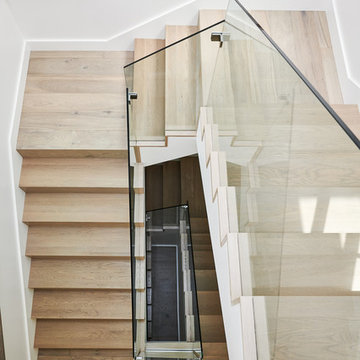
Photo of a large classic wood u-shaped wood railing staircase in San Francisco with wood risers.
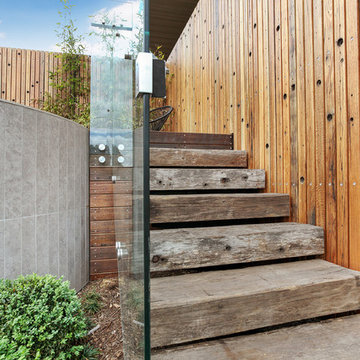
Rachel McDonald
This is an example of a small contemporary wood straight glass railing staircase in Melbourne with wood risers.
This is an example of a small contemporary wood straight glass railing staircase in Melbourne with wood risers.

Winner of the 2018 Tour of Homes Best Remodel, this whole house re-design of a 1963 Bennet & Johnson mid-century raised ranch home is a beautiful example of the magic we can weave through the application of more sustainable modern design principles to existing spaces.
We worked closely with our client on extensive updates to create a modernized MCM gem.
Extensive alterations include:
- a completely redesigned floor plan to promote a more intuitive flow throughout
- vaulted the ceilings over the great room to create an amazing entrance and feeling of inspired openness
- redesigned entry and driveway to be more inviting and welcoming as well as to experientially set the mid-century modern stage
- the removal of a visually disruptive load bearing central wall and chimney system that formerly partitioned the homes’ entry, dining, kitchen and living rooms from each other
- added clerestory windows above the new kitchen to accentuate the new vaulted ceiling line and create a greater visual continuation of indoor to outdoor space
- drastically increased the access to natural light by increasing window sizes and opening up the floor plan
- placed natural wood elements throughout to provide a calming palette and cohesive Pacific Northwest feel
- incorporated Universal Design principles to make the home Aging In Place ready with wide hallways and accessible spaces, including single-floor living if needed
- moved and completely redesigned the stairway to work for the home’s occupants and be a part of the cohesive design aesthetic
- mixed custom tile layouts with more traditional tiling to create fun and playful visual experiences
- custom designed and sourced MCM specific elements such as the entry screen, cabinetry and lighting
- development of the downstairs for potential future use by an assisted living caretaker
- energy efficiency upgrades seamlessly woven in with much improved insulation, ductless mini splits and solar gain

Custom iron stair rail in a geometric pattern is showcased against custom white floor to ceiling wainscoting along the stairwell. A custom brass table greets you as you enter.
Photo: Stephen Allen

Our bespoke staircase was designed meticulously with the joiner and steelwork fabricator. The wrapping Beech Treads and risers and expressed with a shadow gap above the simple plaster finish.
The steel balustrade continues to the first floor and is under constant tension from the steel yachting wire.
Darry Snow Photography
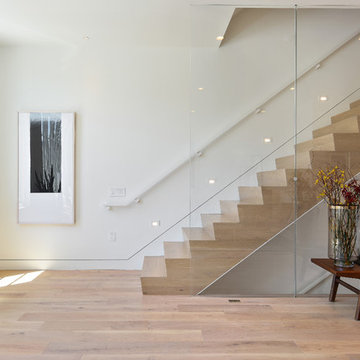
Open Homes Photography
Contemporary wood straight glass railing staircase in San Francisco with wood risers.
Contemporary wood straight glass railing staircase in San Francisco with wood risers.

Inspiration for a medium sized modern wood u-shaped wire cable railing staircase in Other with wood risers.
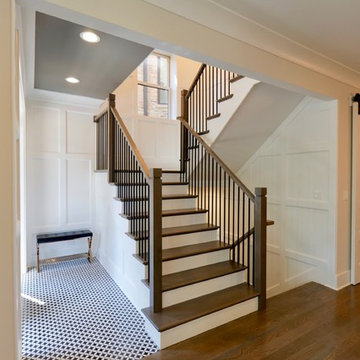
Converted a tired two-flat into a transitional single family home. The very narrow staircase was converted to an ample, bright u-shape staircase, the first floor and basement were opened for better flow, the existing second floor bedrooms were reconfigured and the existing second floor kitchen was converted to a master bath. A new detached garage was added in the back of the property.
Architecture and photography by Omar Gutiérrez, Architect
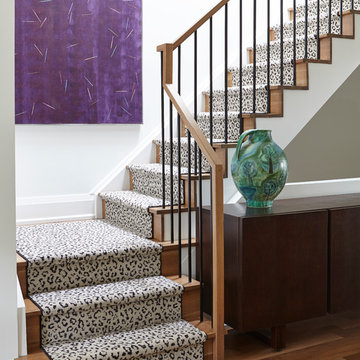
Valerie Wilcox
Photo of a medium sized eclectic wood l-shaped metal railing staircase in Toronto with wood risers.
Photo of a medium sized eclectic wood l-shaped metal railing staircase in Toronto with wood risers.
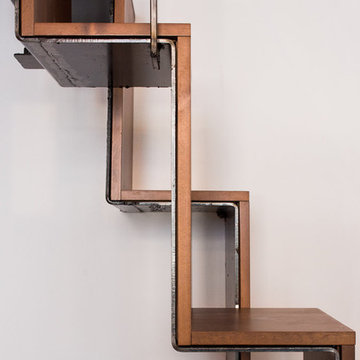
Fotografías: Javier Orive
Medium sized urban wood straight metal railing staircase in Seville with wood risers.
Medium sized urban wood straight metal railing staircase in Seville with wood risers.
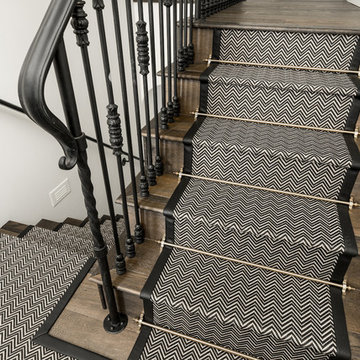
This stair landing features a custom stair runner, stair railing, and wood floors, which we can't get enough of!
This is an example of an expansive rural wood u-shaped metal railing staircase in Phoenix with wood risers.
This is an example of an expansive rural wood u-shaped metal railing staircase in Phoenix with wood risers.
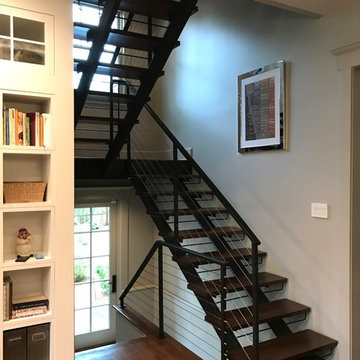
Small traditional floating wire cable railing staircase in New York with wood risers.
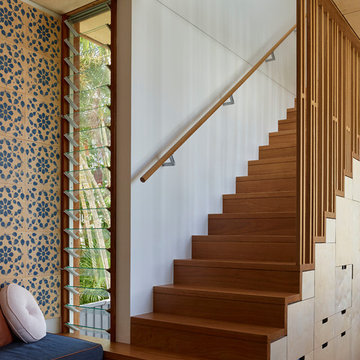
Scott Burrows
Design ideas for a medium sized contemporary wood wood railing staircase in Brisbane with wood risers and under stair storage.
Design ideas for a medium sized contemporary wood wood railing staircase in Brisbane with wood risers and under stair storage.

This is an example of a large modern wood u-shaped glass railing staircase in San Francisco with wood risers.
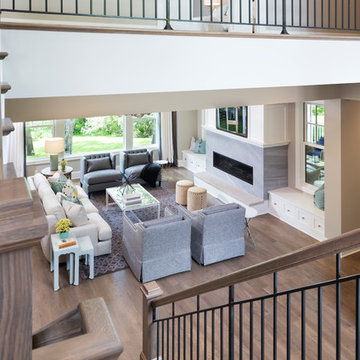
Staircase, catwalk, great room view - Photo by Landmark Photography
Large traditional carpeted u-shaped metal railing staircase in Minneapolis with wood risers and feature lighting.
Large traditional carpeted u-shaped metal railing staircase in Minneapolis with wood risers and feature lighting.

The new wide plank oak flooring continues throughout the entire first and second floors with a lovely open staircase lit by a chandelier, skylights and flush in-wall step lighting.
Kate Benjamin Photography
Staircase with Wood Risers Ideas and Designs
3