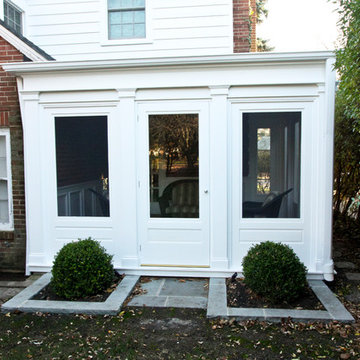Traditional Conservatory with a Standard Ceiling Ideas and Designs
Refine by:
Budget
Sort by:Popular Today
141 - 160 of 4,656 photos
Item 1 of 3
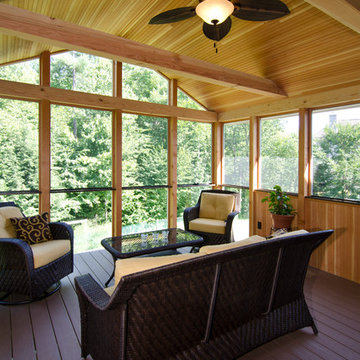
Inspiration for a medium sized traditional conservatory in Manchester with dark hardwood flooring, no fireplace and a standard ceiling.
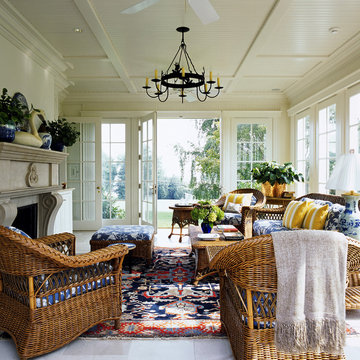
Photography: Erik Kvalsvik
Interiors: Johnson-Berman Interior Design
Inspiration for a classic conservatory in Baltimore with a standard ceiling and grey floors.
Inspiration for a classic conservatory in Baltimore with a standard ceiling and grey floors.
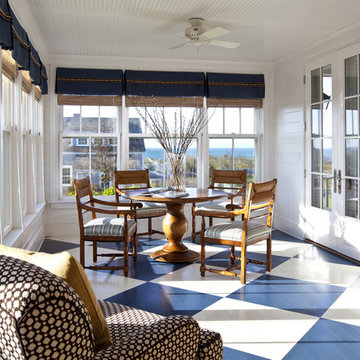
Sunroom
Jeannie Balsam LLC & Photographer Nick Johnson
Design ideas for a large classic conservatory in Boston with painted wood flooring, a standard ceiling and multi-coloured floors.
Design ideas for a large classic conservatory in Boston with painted wood flooring, a standard ceiling and multi-coloured floors.

Photo of a traditional conservatory in Atlanta with brick flooring, a standard fireplace, a brick fireplace surround, a standard ceiling, multi-coloured floors and a chimney breast.

This is an example of a large classic conservatory in Other with slate flooring, a standard fireplace, a stone fireplace surround, a standard ceiling and grey floors.
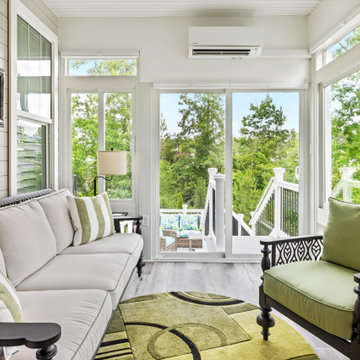
Stunning transitional sunroom with sliding glass screen windows, stone ash flooring and a composite deck with seating area for outdoor entertainment!
Inspiration for a large traditional conservatory in Richmond with vinyl flooring, a standard ceiling and grey floors.
Inspiration for a large traditional conservatory in Richmond with vinyl flooring, a standard ceiling and grey floors.

This is an example of a large classic conservatory in Minneapolis with porcelain flooring, a metal fireplace surround, a standard ceiling, a standard fireplace and a chimney breast.

This three seasons addition is a great sunroom during the warmer months.
Inspiration for a large classic conservatory in Other with vinyl flooring, no fireplace, a standard ceiling and grey floors.
Inspiration for a large classic conservatory in Other with vinyl flooring, no fireplace, a standard ceiling and grey floors.

Photo: Devin Campbell Photography
Design ideas for a classic conservatory in Philadelphia with ceramic flooring, a standard ceiling and brown floors.
Design ideas for a classic conservatory in Philadelphia with ceramic flooring, a standard ceiling and brown floors.

Design ideas for a medium sized traditional conservatory in Minneapolis with limestone flooring, a standard fireplace, a stone fireplace surround and a standard ceiling.
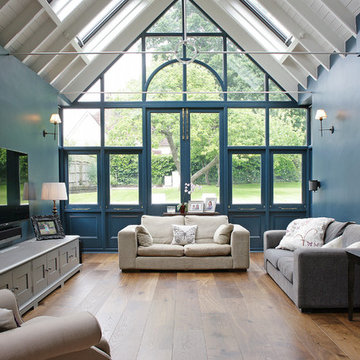
Design ideas for a large classic conservatory in Other with medium hardwood flooring, no fireplace, a standard ceiling and brown floors.
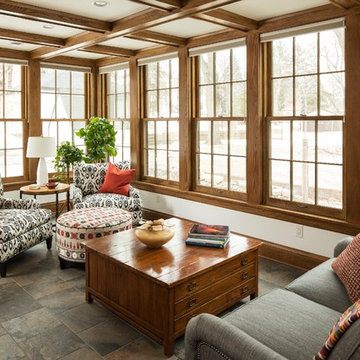
Dean Riedel
This is an example of a traditional conservatory in Minneapolis with no fireplace and a standard ceiling.
This is an example of a traditional conservatory in Minneapolis with no fireplace and a standard ceiling.
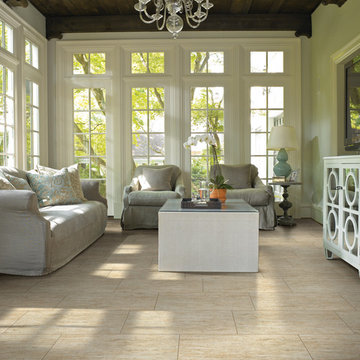
Photo of a medium sized classic conservatory in Birmingham with porcelain flooring, no fireplace, a standard ceiling and beige floors.
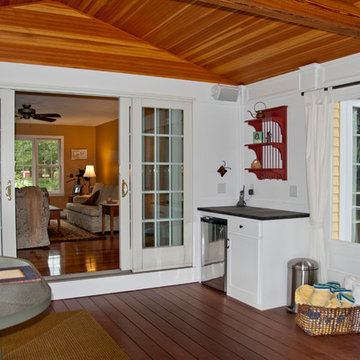
Design ideas for a medium sized traditional conservatory in Manchester with medium hardwood flooring, no fireplace and a standard ceiling.
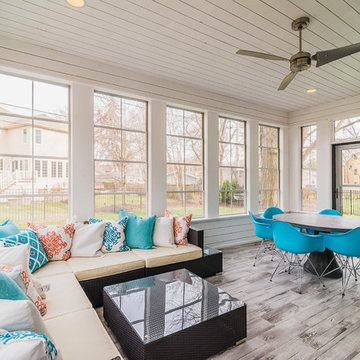
This is an example of a medium sized traditional conservatory in Chicago with porcelain flooring, a standard ceiling, no fireplace and grey floors.
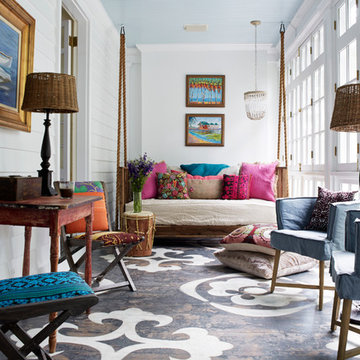
Photo Cred: Kip Dawkins (www.kipdawkinsphotography.com)
Photo of a classic conservatory in Richmond with a standard ceiling and multi-coloured floors.
Photo of a classic conservatory in Richmond with a standard ceiling and multi-coloured floors.
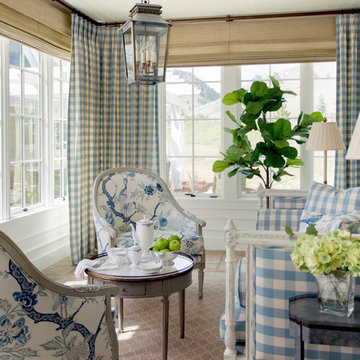
This blue and white sunroom, adjacent to a dining area, occupies a large enclosed porch. The home was newly constructed to feel like it had stood for centuries. The dining porch, which is fully enclosed was built to look like a once open porch area, complete with clapboard walls to mimic the exterior.
We filled the space with French and Swedish antiques, like the daybed which serves as a sofa, and the marble topped table with brass gallery. The natural patina of the pieces was duplicated in the light fixtures with blue verdigris and brass detail, custom designed by Alexandra Rae, Los Angeles, fabricated by Charles Edwardes, London. Motorized grass shades, sisal rugs and limstone floors keep the space fresh and casual despite the pedigree of the pieces. All fabrics are by Schumacher.
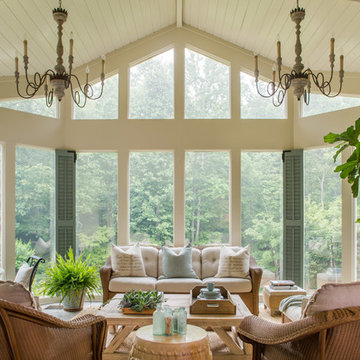
Jeff Herr
Photo of a large classic conservatory in Atlanta with slate flooring and a standard ceiling.
Photo of a large classic conservatory in Atlanta with slate flooring and a standard ceiling.

An open house lot is like a blank canvas. When Mathew first visited the wooded lot where this home would ultimately be built, the landscape spoke to him clearly. Standing with the homeowner, it took Mathew only twenty minutes to produce an initial color sketch that captured his vision - a long, circular driveway and a home with many gables set at a picturesque angle that complemented the contours of the lot perfectly.
The interior was designed using a modern mix of architectural styles – a dash of craftsman combined with some colonial elements – to create a sophisticated yet truly comfortable home that would never look or feel ostentatious.
Features include a bright, open study off the entry. This office space is flanked on two sides by walls of expansive windows and provides a view out to the driveway and the woods beyond. There is also a contemporary, two-story great room with a see-through fireplace. This space is the heart of the home and provides a gracious transition, through two sets of double French doors, to a four-season porch located in the landscape of the rear yard.
This home offers the best in modern amenities and design sensibilities while still maintaining an approachable sense of warmth and ease.
Photo by Eric Roth
Traditional Conservatory with a Standard Ceiling Ideas and Designs
8
