Traditional Conservatory with a Standard Ceiling Ideas and Designs
Refine by:
Budget
Sort by:Popular Today
161 - 180 of 4,656 photos
Item 1 of 3
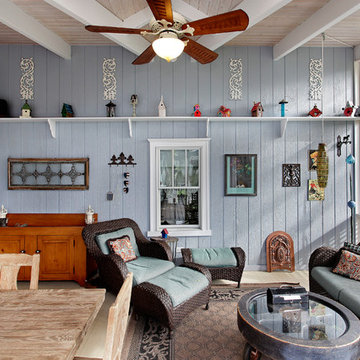
14' x 20' screened-in room addition had to entertain 6-8 people comfortably. The owners wanted to express the roof structure by creating a cross gable on a shed style roof deck. Using exposed beams with a white washed stained 2x T&G roof decking gave a light and airy feel to the room. The T&G fir porch flooring is painted whereas the exterior deck is a solid PVC deck board. The shady site precluded any use of composite decking.
Larry Malvin Photo
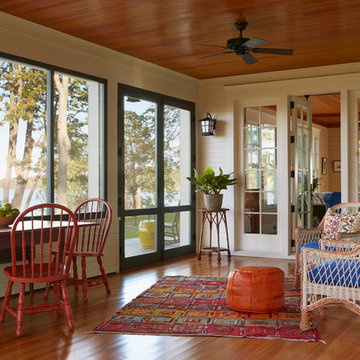
For over 100 years, Crane Island has been a summer destination for a few fortunate Minnesota families who move to cooler lake communities for the season. Desiring a return to this lifestyle, owners intend to spend long summer cottage weekends there. The location affords both community & privacy with close proximity to their city house. The island is small, with only about 20 cottages, most of which were built early in the last century. The challenge to the architect was to create a new house that would look 100 years old the day it was finished.

Finished photos of this screened porch conversion to a four seasons room.
Design ideas for a medium sized traditional conservatory in St Louis with vinyl flooring, no fireplace and a standard ceiling.
Design ideas for a medium sized traditional conservatory in St Louis with vinyl flooring, no fireplace and a standard ceiling.

Design ideas for a medium sized classic conservatory in Dallas with a standard ceiling and beige floors.
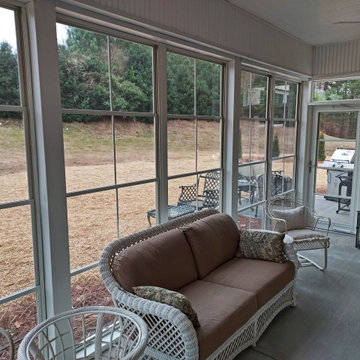
This 3-season room in High Point North Carolina features floor-to-ceiling screened openings with convertible vinyl windows. The room was custom-built atop a concrete patio floor with a roof extension that seamlessly blends with the existing roofline. The backyard also features an open-air patio, perfect for grilling and additional seating.

The homeowners loved the character of their 100-year-old home near Lake Harriet, but the original layout no longer supported their busy family’s modern lifestyle. When they contacted the architect, they had a simple request: remodel our master closet. This evolved into a complete home renovation that took three-years of meticulous planning and tactical construction. The completed home demonstrates the overall goal of the remodel: historic inspiration with modern luxuries.
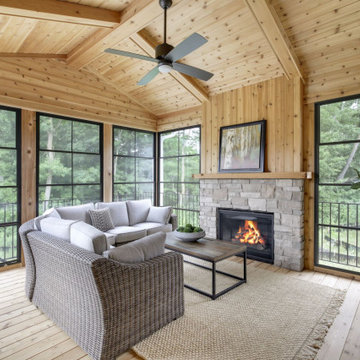
Warm-up by a nice fire and enjoy the surroundings with a porch that has so many windows, you'll think you're outside.
Photo of a traditional conservatory in Minneapolis with light hardwood flooring, a standard fireplace, a stone fireplace surround, a standard ceiling, beige floors and a chimney breast.
Photo of a traditional conservatory in Minneapolis with light hardwood flooring, a standard fireplace, a stone fireplace surround, a standard ceiling, beige floors and a chimney breast.

Medium sized classic conservatory in Philadelphia with marble flooring, a standard ceiling and multi-coloured floors.
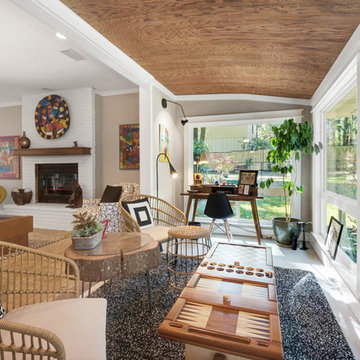
This is an example of a traditional conservatory in Other with a standard fireplace, a brick fireplace surround and a standard ceiling.
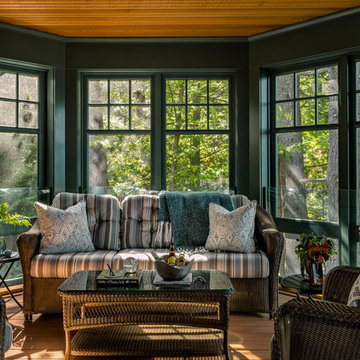
Rob Karosis Photography
This is an example of a classic conservatory in Boston with medium hardwood flooring, a standard ceiling and brown floors.
This is an example of a classic conservatory in Boston with medium hardwood flooring, a standard ceiling and brown floors.
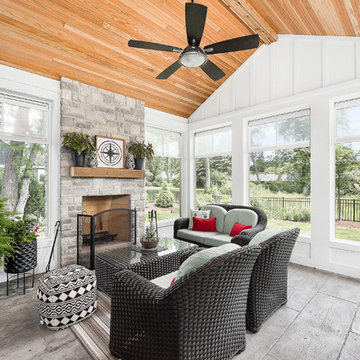
This is an example of a large classic conservatory in Chicago with ceramic flooring, a stone fireplace surround, grey floors, a standard fireplace and a standard ceiling.

Kim Meyer
Photo of a small traditional conservatory in Boston with laminate floors, a wood burning stove, a wooden fireplace surround, a standard ceiling and grey floors.
Photo of a small traditional conservatory in Boston with laminate floors, a wood burning stove, a wooden fireplace surround, a standard ceiling and grey floors.
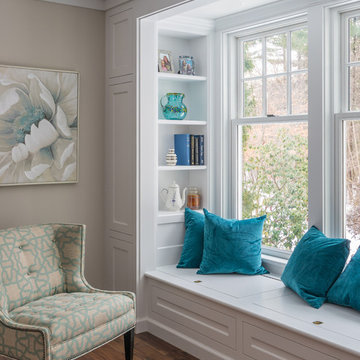
A sweet window nook with storage and seating. Jewett Farms + Co. built the panelling and this seating area was built by the clients contractor. Team work is key.
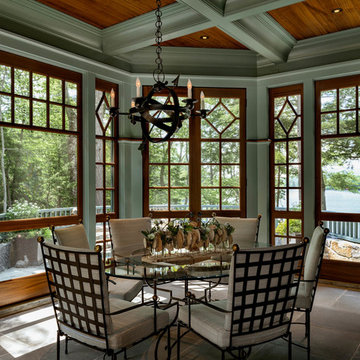
Rob Karosis
Inspiration for a traditional conservatory in Other with a standard ceiling and grey floors.
Inspiration for a traditional conservatory in Other with a standard ceiling and grey floors.
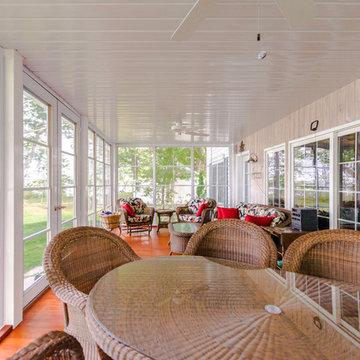
Medium sized classic conservatory in Other with medium hardwood flooring, no fireplace, a standard ceiling and brown floors.

This is an example of a large classic conservatory in Other with slate flooring, a standard fireplace, a stone fireplace surround, a standard ceiling and multi-coloured floors.
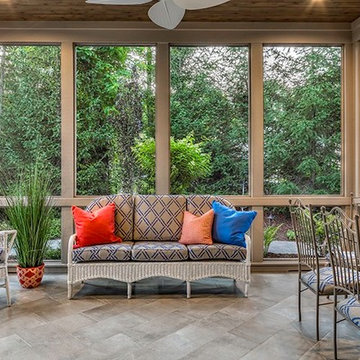
Medium sized traditional conservatory in Detroit with porcelain flooring, a standard ceiling and beige floors.
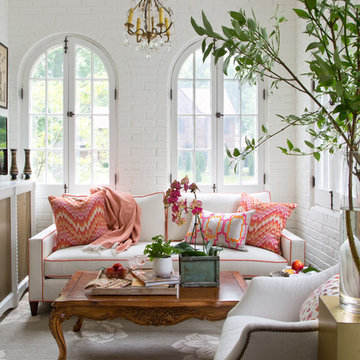
Emily Minton Redfield
Photo of a small classic conservatory in St Louis with no fireplace and a standard ceiling.
Photo of a small classic conservatory in St Louis with no fireplace and a standard ceiling.
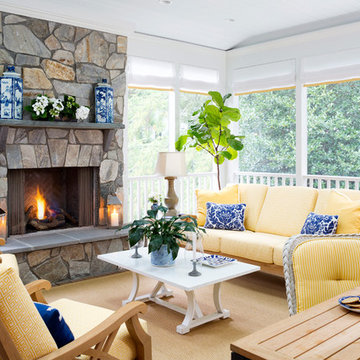
We recently created an exciting new area from an existing outdoor deck. We enclosed the space, added a fireplace, raised the ceiling and insulated it. We were able to create a beautiful new room where friends and family can happily gather together all year round.
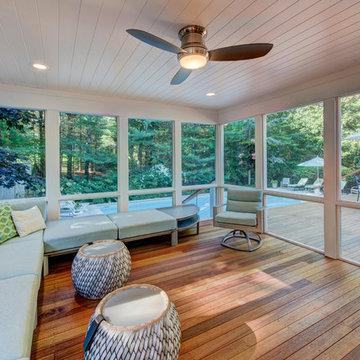
Screen in Porch
Medium sized classic conservatory in Other with medium hardwood flooring, no fireplace and a standard ceiling.
Medium sized classic conservatory in Other with medium hardwood flooring, no fireplace and a standard ceiling.
Traditional Conservatory with a Standard Ceiling Ideas and Designs
9