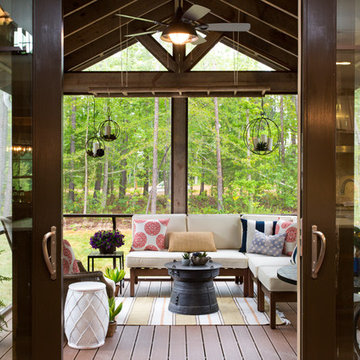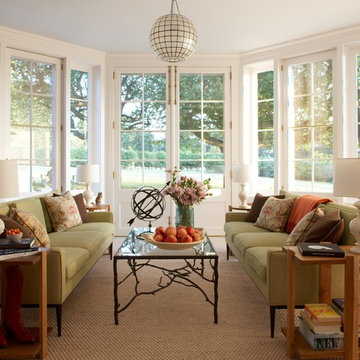Traditional Conservatory with a Standard Ceiling Ideas and Designs
Refine by:
Budget
Sort by:Popular Today
101 - 120 of 4,656 photos
Item 1 of 3
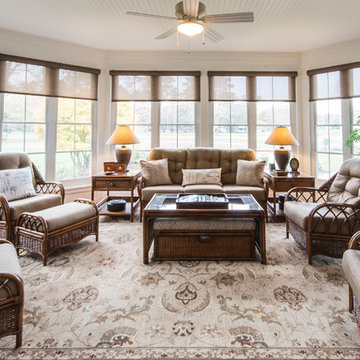
Three Season room with views of the golf course.
Boardwalk Builders,
Rehoboth Beach, DE
www.boardwalkbuilders.com
Sue Fortier
Medium sized traditional conservatory in Other with ceramic flooring, no fireplace and a standard ceiling.
Medium sized traditional conservatory in Other with ceramic flooring, no fireplace and a standard ceiling.

This blue and white sunroom, adjacent to a dining area, occupies a large enclosed porch. The home was newly constructed to feel like it had stood for centuries. The dining porch, which is fully enclosed was built to look like a once open porch area, complete with clapboard walls to mimic the exterior.
We filled the space with French and Swedish antiques, like the daybed which serves as a sofa, and the marble topped table with brass gallery. The natural patina of the pieces was duplicated in the light fixtures with blue verdigris and brass detail, custom designed by Alexandra Rae, Los Angeles, fabricated by Charles Edwardes, London. Motorized grass shades, sisal rugs and limstone floors keep the space fresh and casual despite the pedigree of the pieces. All fabrics are by Schumacher.

Design ideas for a large classic conservatory in Milwaukee with dark hardwood flooring, a standard fireplace, a stone fireplace surround, a standard ceiling and brown floors.
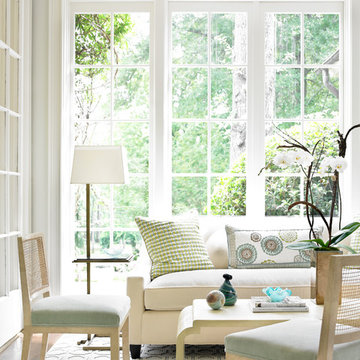
Emily Followill
This is an example of a traditional conservatory in Atlanta with a standard ceiling.
This is an example of a traditional conservatory in Atlanta with a standard ceiling.
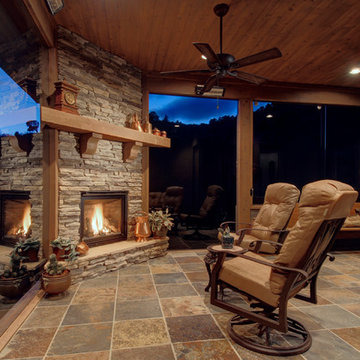
Large traditional conservatory in Denver with terracotta flooring, a corner fireplace, a stone fireplace surround and a standard ceiling.

An open house lot is like a blank canvas. When Mathew first visited the wooded lot where this home would ultimately be built, the landscape spoke to him clearly. Standing with the homeowner, it took Mathew only twenty minutes to produce an initial color sketch that captured his vision - a long, circular driveway and a home with many gables set at a picturesque angle that complemented the contours of the lot perfectly.
The interior was designed using a modern mix of architectural styles – a dash of craftsman combined with some colonial elements – to create a sophisticated yet truly comfortable home that would never look or feel ostentatious.
Features include a bright, open study off the entry. This office space is flanked on two sides by walls of expansive windows and provides a view out to the driveway and the woods beyond. There is also a contemporary, two-story great room with a see-through fireplace. This space is the heart of the home and provides a gracious transition, through two sets of double French doors, to a four-season porch located in the landscape of the rear yard.
This home offers the best in modern amenities and design sensibilities while still maintaining an approachable sense of warmth and ease.
Photo by Eric Roth

Exclusive House Plan 73345HS is a 3 bedroom 3.5 bath beauty with the master on main and a 4 season sun room that will be a favorite hangout.
The front porch is 12' deep making it a great spot for use as outdoor living space which adds to the 3,300+ sq. ft. inside.
Ready when you are. Where do YOU want to build?
Plans: http://bit.ly/73345hs
Photo Credit: Garrison Groustra
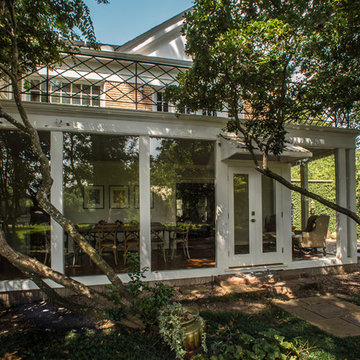
Daniel Karr
This is an example of a medium sized classic conservatory in Houston with medium hardwood flooring and a standard ceiling.
This is an example of a medium sized classic conservatory in Houston with medium hardwood flooring and a standard ceiling.
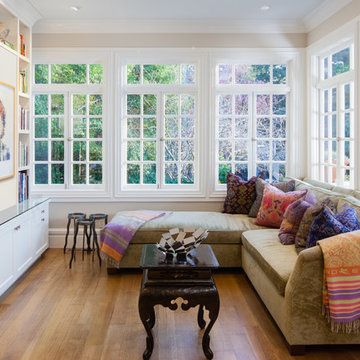
Peter Lyons
Inspiration for a medium sized classic conservatory in San Francisco with medium hardwood flooring, no fireplace, a standard ceiling and brown floors.
Inspiration for a medium sized classic conservatory in San Francisco with medium hardwood flooring, no fireplace, a standard ceiling and brown floors.
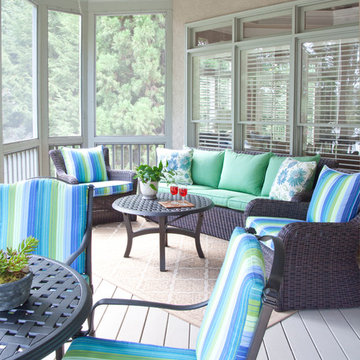
Christina Wedge Photography
Medium sized traditional conservatory in Other with a standard ceiling, no fireplace and white floors.
Medium sized traditional conservatory in Other with a standard ceiling, no fireplace and white floors.
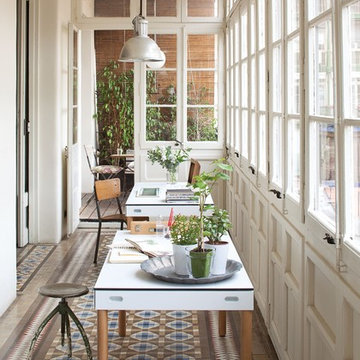
Style and comfort. Tray fits in well in the home and accompanies the user in his moments of leisure and work. Reflection or action, online and offline. Tray desk By Pedro Feduchi for the new line of products AVP by Imasoto. If Design award 2012, Delta Selection 2012, Photo credit: Jordi Sarra. Spain
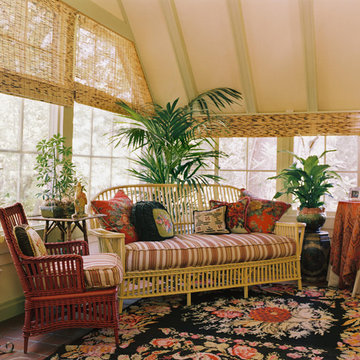
Photography: Marc Angelo Ramos
Photo of a classic conservatory in San Francisco with terracotta flooring and a standard ceiling.
Photo of a classic conservatory in San Francisco with terracotta flooring and a standard ceiling.
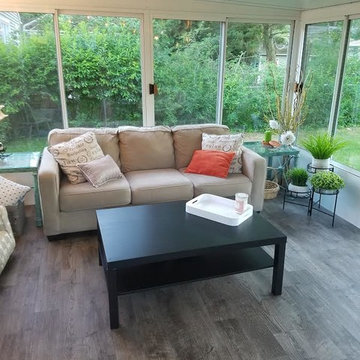
Medium sized traditional conservatory in Other with vinyl flooring, no fireplace, a standard ceiling and grey floors.

Troy Glasgow
Photo of a medium sized traditional conservatory in Nashville with travertine flooring, a standard ceiling, no fireplace and beige floors.
Photo of a medium sized traditional conservatory in Nashville with travertine flooring, a standard ceiling, no fireplace and beige floors.
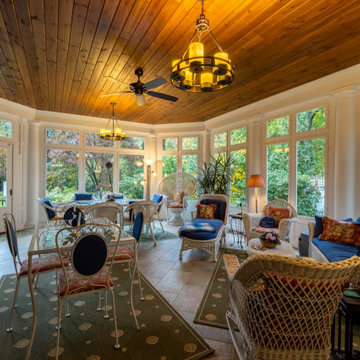
Elegant sun room addition with custom screen/storm panels, wood work, and columns.
Inspiration for a medium sized traditional conservatory in Cleveland with ceramic flooring, a standard ceiling and multi-coloured floors.
Inspiration for a medium sized traditional conservatory in Cleveland with ceramic flooring, a standard ceiling and multi-coloured floors.
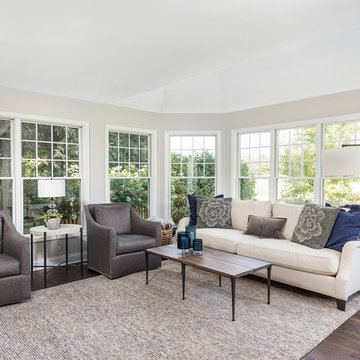
Picture Perfect House
Large traditional conservatory in Chicago with dark hardwood flooring, a standard ceiling and brown floors.
Large traditional conservatory in Chicago with dark hardwood flooring, a standard ceiling and brown floors.
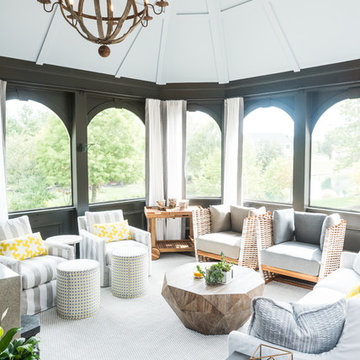
One of my favorite spaces to design are those that bring the outdoors in while capturing the luxurious comforts of home. This screened-in porch captures that concept beautifully with weather resistant drapery, all weather furnishings, and all the creature comforts of an indoor family room.
A fresh reinterpretation of historic influences is at the center of our design philosophy; we’ve combined innovative materials and traditional architecture with modern finishes such as generous floor plans, open living concepts, gracious window placements, and superior finishes.
With personalized interior detailing and gracious proportions filled with natural light, Fairview Row offers residents an intimate place to call home. It’s a unique community where traditional elegance speaks to the nature of the neighborhood in a way that feels fresh and relevant for today.
Smith Hardy Photos
Traditional Conservatory with a Standard Ceiling Ideas and Designs
6
