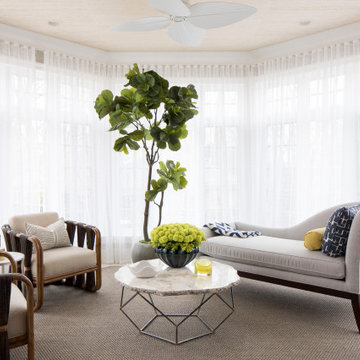Traditional Conservatory with a Standard Ceiling Ideas and Designs
Refine by:
Budget
Sort by:Popular Today
41 - 60 of 4,656 photos
Item 1 of 3

This new screened porch provides an attractive transition from the home’s interior to the open-air sitting porch. The same rich, natural materials and finishes used on the adjacent sitting porch have been used here. A new fireplace with a bluestone slab hearth and custom-milled mantel warms the space year-round.
Scott Bergmann Photography
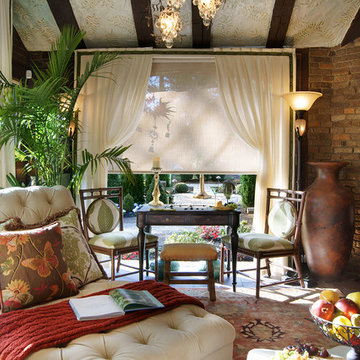
Peter Rymwid
Design ideas for a classic conservatory in New York with terracotta flooring and a standard ceiling.
Design ideas for a classic conservatory in New York with terracotta flooring and a standard ceiling.
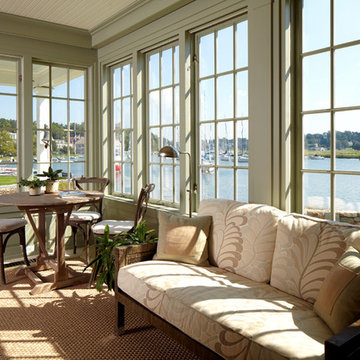
Phillip Ennis Photography
Photo of a large classic conservatory in New York with a standard ceiling, brown floors and no fireplace.
Photo of a large classic conservatory in New York with a standard ceiling, brown floors and no fireplace.
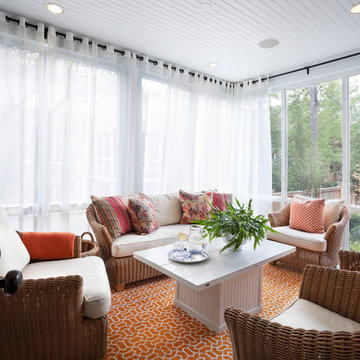
Photography by: Jamie Padgett
Inspiration for a traditional conservatory in Chicago with a standard ceiling and orange floors.
Inspiration for a traditional conservatory in Chicago with a standard ceiling and orange floors.

This 1920's Georgian-style home in Hillsborough was stripped down to the frame and remodeled. It features beautiful cabinetry and millwork throughout. A marriage of antiques, art and custom furniture pieces were selected to create a harmonious home.
Bi-fold Nana doors allow for an open space floor plan. Coffered ceilings to match the traditional style of the main house. Galbraith & Paul, hand blocked print fabrics. Limestone flooring.
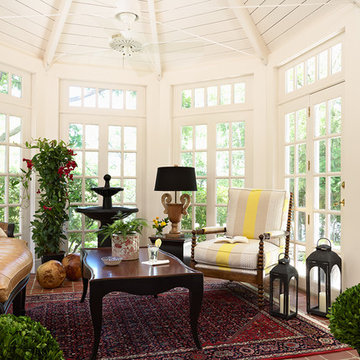
Designed by Sarah Nardi of Elsie Interior | Photography by Susan Gilmore
Photo of a traditional conservatory in Minneapolis with brick flooring and a standard ceiling.
Photo of a traditional conservatory in Minneapolis with brick flooring and a standard ceiling.

All furnishings are available through Lucy Interior Design.
www.lucyinteriordesign.com - 612.339.2225
Interior Designer: Lucy Interior Design
Photographer: Andrea Rugg

Design ideas for a medium sized classic conservatory in Minneapolis with dark hardwood flooring, a standard ceiling, no fireplace and black floors.

This is an example of a medium sized traditional conservatory in Chicago with ceramic flooring, a standard ceiling and multi-coloured floors.
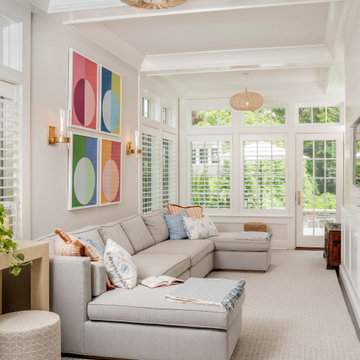
Design ideas for a traditional conservatory in Philadelphia with dark hardwood flooring, a standard ceiling and brown floors.
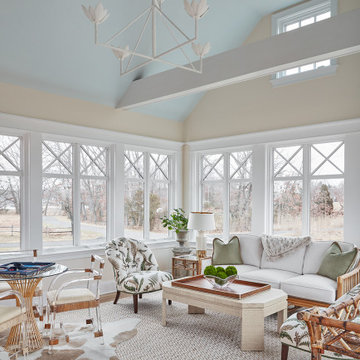
Photo of a traditional conservatory in New York with light hardwood flooring, a standard ceiling and beige floors.
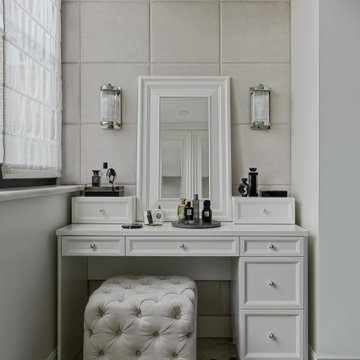
Дизайн-проект реализован Архитектором-Дизайнером Екатериной Ялалтыновой. Комплектация и декорирование - Бюро9. Строительная компания - ООО "Шафт"
Photo of a small traditional conservatory in Moscow with porcelain flooring, a standard ceiling and grey floors.
Photo of a small traditional conservatory in Moscow with porcelain flooring, a standard ceiling and grey floors.

Builder: Pillar Homes - Photography: Landmark Photography
Medium sized classic conservatory in Minneapolis with brick flooring, a standard fireplace, a brick fireplace surround, a standard ceiling and red floors.
Medium sized classic conservatory in Minneapolis with brick flooring, a standard fireplace, a brick fireplace surround, a standard ceiling and red floors.

This 2 story home with a first floor Master Bedroom features a tumbled stone exterior with iron ore windows and modern tudor style accents. The Great Room features a wall of built-ins with antique glass cabinet doors that flank the fireplace and a coffered beamed ceiling. The adjacent Kitchen features a large walnut topped island which sets the tone for the gourmet kitchen. Opening off of the Kitchen, the large Screened Porch entertains year round with a radiant heated floor, stone fireplace and stained cedar ceiling. Photo credit: Picture Perfect Homes
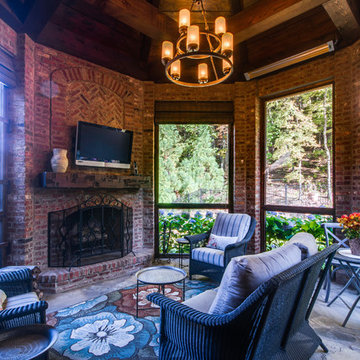
Traditional conservatory in Nashville with a standard fireplace, a brick fireplace surround and a standard ceiling.
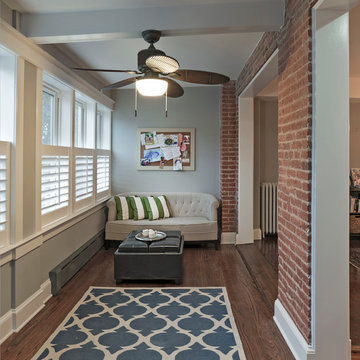
Kenneth M Wyner Photography
Photo of a small classic conservatory in DC Metro with dark hardwood flooring, no fireplace, a standard ceiling and brown floors.
Photo of a small classic conservatory in DC Metro with dark hardwood flooring, no fireplace, a standard ceiling and brown floors.
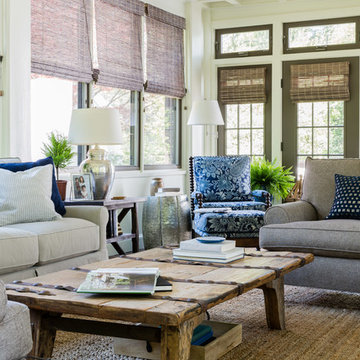
Jessica Delaney Photography
Design ideas for a medium sized traditional conservatory in Boston with brick flooring, a standard ceiling and grey floors.
Design ideas for a medium sized traditional conservatory in Boston with brick flooring, a standard ceiling and grey floors.

This is an example of an expansive classic conservatory in New York with terracotta flooring, multi-coloured floors and a standard ceiling.
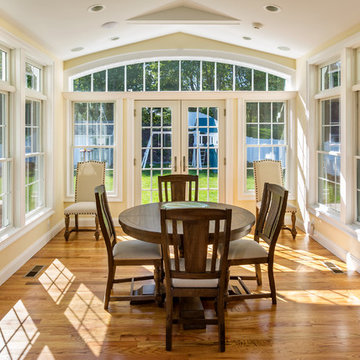
Medium sized traditional conservatory in New York with marble flooring, no fireplace, a standard ceiling and brown floors.
Traditional Conservatory with a Standard Ceiling Ideas and Designs
3
