Traditional Conservatory with a Standard Ceiling Ideas and Designs
Refine by:
Budget
Sort by:Popular Today
21 - 40 of 4,656 photos
Item 1 of 3
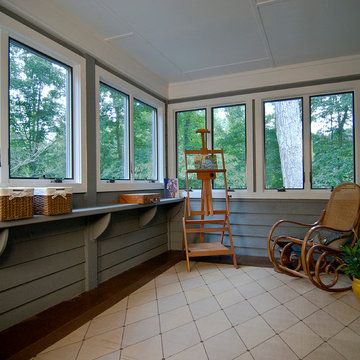
Photo of a medium sized traditional conservatory in Charlotte with ceramic flooring, no fireplace, a standard ceiling and beige floors.
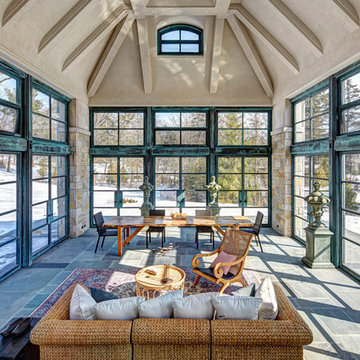
This is an example of a large classic conservatory in Detroit with a standard ceiling, grey floors and slate flooring.

Photo of a medium sized classic conservatory in Other with medium hardwood flooring, no fireplace and a standard ceiling.
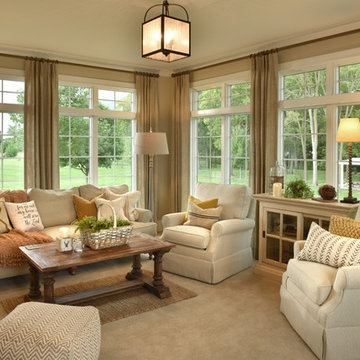
This is an example of a traditional conservatory in Other with carpet, no fireplace and a standard ceiling.
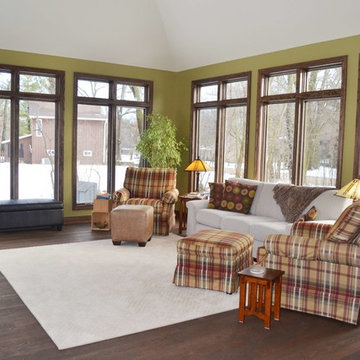
This is an example of a medium sized classic conservatory in Milwaukee with dark hardwood flooring and a standard ceiling.
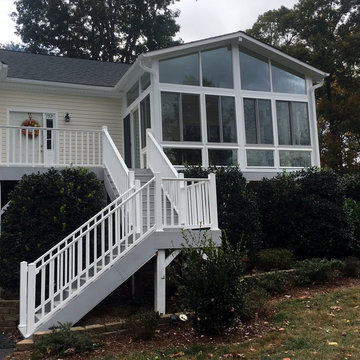
We take pride in our matching and "seamless" four season room additions
Inspiration for a medium sized traditional conservatory in Other with a standard ceiling and grey floors.
Inspiration for a medium sized traditional conservatory in Other with a standard ceiling and grey floors.

Photo of a medium sized classic conservatory in New York with slate flooring, a standard fireplace, a stone fireplace surround, a standard ceiling and beige floors.

This new Sunroom provides an attractive transition from the home’s interior to the sun-filled addition. The same rich, natural materials and finishes used in the home extend to the Sunroom to expand the home, The natural hardwoods and Marvin Integrity windows warms provide an elegant look for the space year-round.
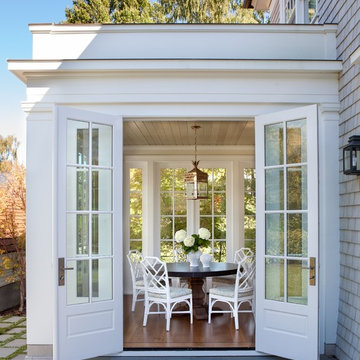
Laurie Black Photography. Classic "Martha's Vineyard" shingle style with traditional Palladian molding profiles "in the antique" uplifting the sophistication and décor to its urban context. Design by Duncan McRoberts
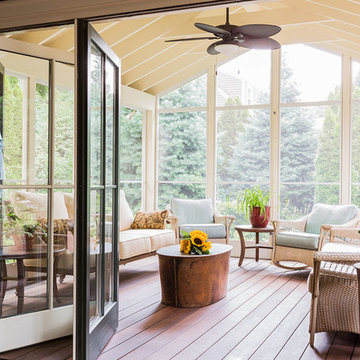
Photo Credit: Michael Lee
Inspiration for a classic conservatory in Boston with medium hardwood flooring and a standard ceiling.
Inspiration for a classic conservatory in Boston with medium hardwood flooring and a standard ceiling.
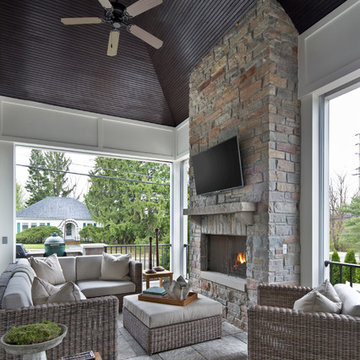
Beth Singer Photography
Design ideas for a large traditional conservatory in Detroit with a standard fireplace, a stone fireplace surround, a standard ceiling and grey floors.
Design ideas for a large traditional conservatory in Detroit with a standard fireplace, a stone fireplace surround, a standard ceiling and grey floors.
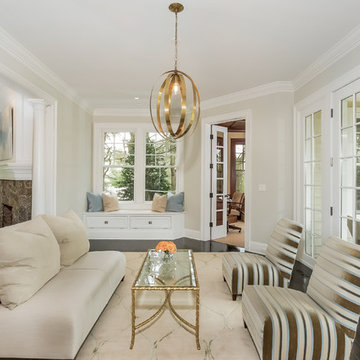
5 Compo Beach Road | Exceptional Westport Waterfront Property
Welcome to the Ultimate Westport Lifestyle…..
Exclusive & highly sought after Compo Beach location, just up from the Compo Beach Yacht Basin & across from Longshore Golf Club. This impressive 6BD, 6.5BA, 5000SF+ Hamptons designed beach home presents fabulous curb appeal & stunning sunset & waterviews. Architectural significance augments the tasteful interior & highlights the exquisite craftsmanship & detailed millwork. Gorgeous high ceiling & abundant over-sized windows compliment the appealing open floor design & impeccable style. The inviting Mahogany front porch provides the ideal spot to enjoy the magnificent sunsets over the water. A rare treasure in the Beach area, this home offers a square level lot that perfectly accommodates a pool. (Proposed Design Plan provided.) FEMA compliant. This pristine & sophisticated, yet, welcoming home extends unrestricted comfort & luxury in a superb beach location…..Absolute perfection at the shore.

Sunroom addition leads off the family room which is adjacent to the kitchen as viewed through the french doors. On entering the house one can see all the way back through these doors to the garden beyond. The existing recessed porch was enclosed and walls removed to form the family room space.
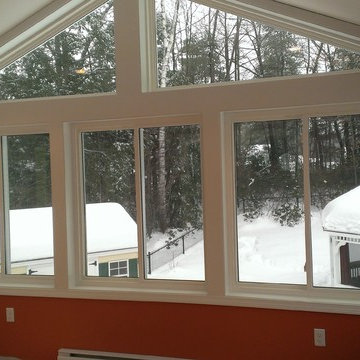
Medium sized classic conservatory in Manchester with light hardwood flooring and a standard ceiling.
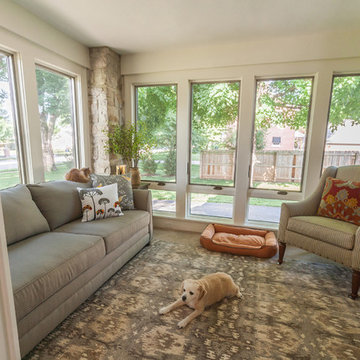
Sun Room Interior Photo: Chris Bown
Inspiration for a medium sized traditional conservatory in Other with carpet, a standard ceiling and no fireplace.
Inspiration for a medium sized traditional conservatory in Other with carpet, a standard ceiling and no fireplace.
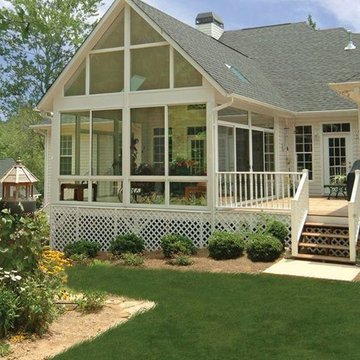
Inspiration for a large classic conservatory in DC Metro with light hardwood flooring, no fireplace and a standard ceiling.
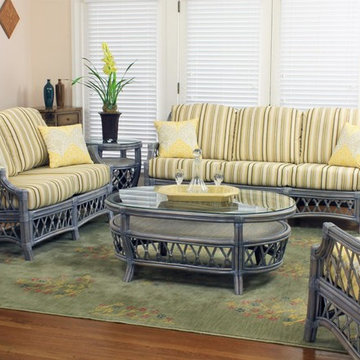
Design ideas for a medium sized traditional conservatory in New York with no fireplace, a standard ceiling, medium hardwood flooring and brown floors.
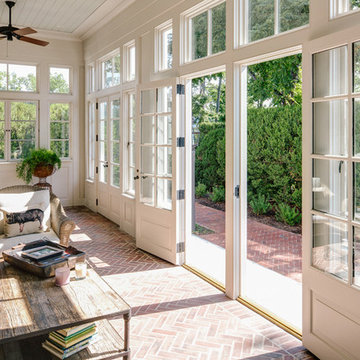
Andrea Hubbell
Medium sized classic conservatory in Other with brick flooring, no fireplace, a standard ceiling and red floors.
Medium sized classic conservatory in Other with brick flooring, no fireplace, a standard ceiling and red floors.
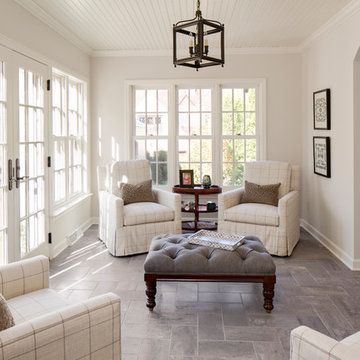
Remodeled sunroom featuring a bead board ceiling and ample natural light
Photo Credit: David Bader
Interior Design Partner: Becky Howley
Design ideas for a traditional conservatory in Milwaukee with a standard ceiling and grey floors.
Design ideas for a traditional conservatory in Milwaukee with a standard ceiling and grey floors.

This new screened porch provides an attractive transition from the home’s interior to the open-air sitting porch. The same rich, natural materials and finishes used on the adjacent sitting porch have been used here. A new fireplace with a bluestone slab hearth and custom-milled mantel warms the space year-round.
Scott Bergmann Photography
Traditional Conservatory with a Standard Ceiling Ideas and Designs
2