Traditional Conservatory with a Standard Ceiling Ideas and Designs
Refine by:
Budget
Sort by:Popular Today
121 - 140 of 4,656 photos
Item 1 of 3
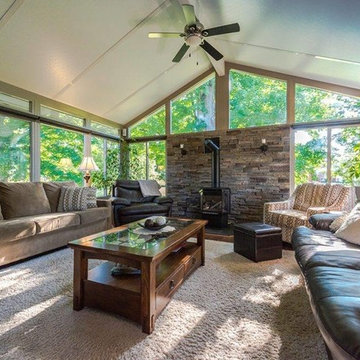
Large classic conservatory in Toronto with carpet, a wood burning stove, a stone fireplace surround, a standard ceiling and beige floors.
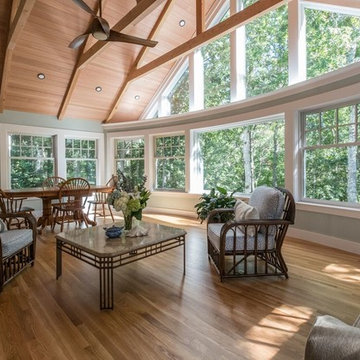
Design ideas for a large classic conservatory in Boston with medium hardwood flooring, no fireplace, a standard ceiling and brown floors.
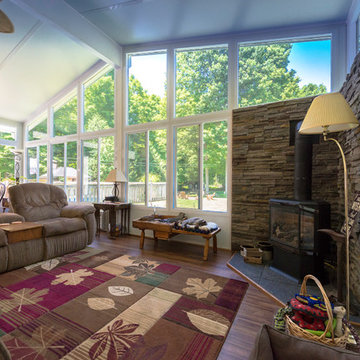
Sunspace Sunrooms are modular units that are custom designed for your home and manufactured in a temperature controlled environment, ensuring the highest quality. Our units can be installed directly onto an existing patio, deck, and even under a previously constructed roof! Designed to extend your enjoyment of the outdoors without the usual annoyances of wind, rain, insects and harmful UV rays. A new Sunspace Sunroom will add beauty, functionality and value to your home.
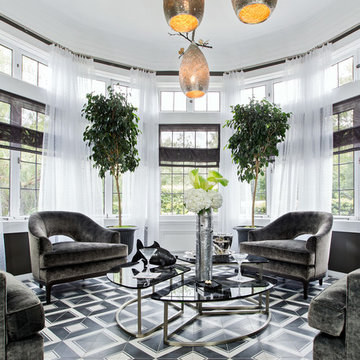
John Chimon Photography
This is an example of a classic conservatory in Los Angeles with a standard ceiling and multi-coloured floors.
This is an example of a classic conservatory in Los Angeles with a standard ceiling and multi-coloured floors.
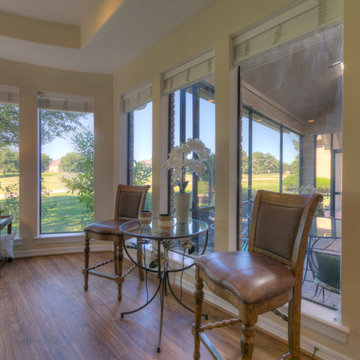
Professional Photo by Michael Pittman
This is an example of a medium sized traditional conservatory in Houston with medium hardwood flooring, no fireplace, a standard ceiling and brown floors.
This is an example of a medium sized traditional conservatory in Houston with medium hardwood flooring, no fireplace, a standard ceiling and brown floors.
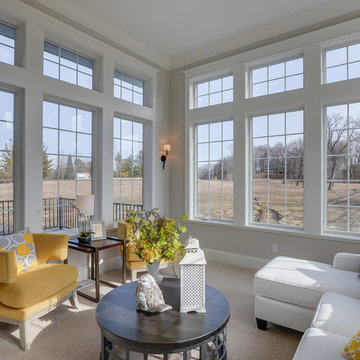
Norton Homes
Spring 2017 Parade of Homes Twin Cities
Photo of a traditional conservatory in Minneapolis with carpet, a standard ceiling and grey floors.
Photo of a traditional conservatory in Minneapolis with carpet, a standard ceiling and grey floors.

This is an example of a medium sized traditional conservatory in Charlotte with slate flooring, a standard fireplace, a brick fireplace surround, a standard ceiling and grey floors.

Mike Jensen Photography
Small traditional conservatory in Seattle with dark hardwood flooring, no fireplace, a standard ceiling and brown floors.
Small traditional conservatory in Seattle with dark hardwood flooring, no fireplace, a standard ceiling and brown floors.
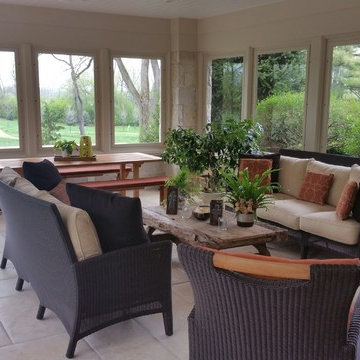
Screen Porch Interior
Photo of a medium sized classic conservatory in Chicago with porcelain flooring, no fireplace, a standard ceiling and beige floors.
Photo of a medium sized classic conservatory in Chicago with porcelain flooring, no fireplace, a standard ceiling and beige floors.
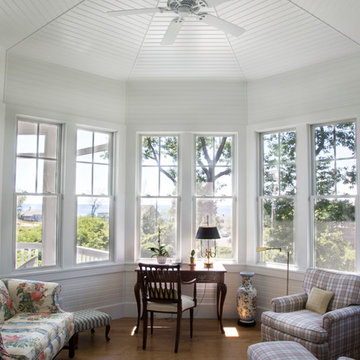
Brad Olechnowicz
Photo of a medium sized traditional conservatory in Grand Rapids with medium hardwood flooring, no fireplace, a standard ceiling and brown floors.
Photo of a medium sized traditional conservatory in Grand Rapids with medium hardwood flooring, no fireplace, a standard ceiling and brown floors.
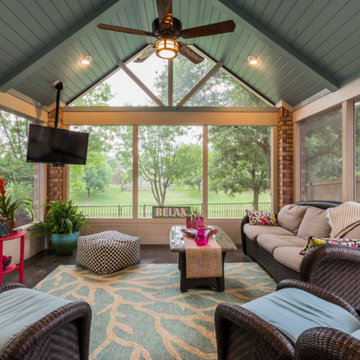
Beautiful sunroom with 3 walls with access to the sunlight, stained concrete floors, shiplap, exposed brick, flat screen TV and gorgeous ceiling!
Photo of a medium sized traditional conservatory in Dallas with concrete flooring, no fireplace and a standard ceiling.
Photo of a medium sized traditional conservatory in Dallas with concrete flooring, no fireplace and a standard ceiling.
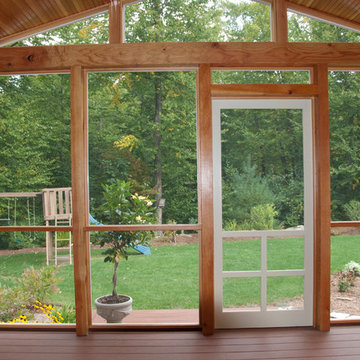
This is an example of a medium sized classic conservatory in Manchester with medium hardwood flooring, no fireplace and a standard ceiling.
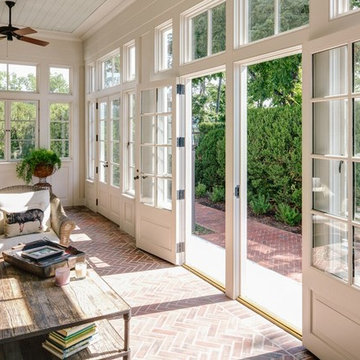
Design ideas for a large classic conservatory in Other with brick flooring, a standard ceiling, red floors and no fireplace.
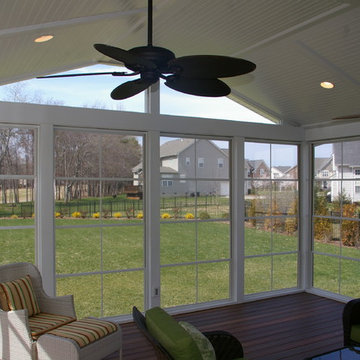
Design ideas for a medium sized classic conservatory in Charlotte with dark hardwood flooring, a standard fireplace, a brick fireplace surround and a standard ceiling.
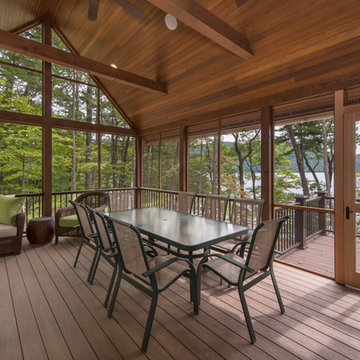
Photo of a medium sized traditional conservatory in Burlington with a standard ceiling.
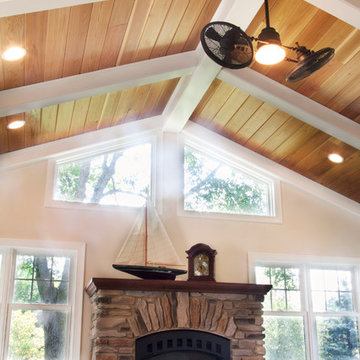
Design ideas for a large traditional conservatory in Milwaukee with dark hardwood flooring, a standard fireplace, a stone fireplace surround and a standard ceiling.
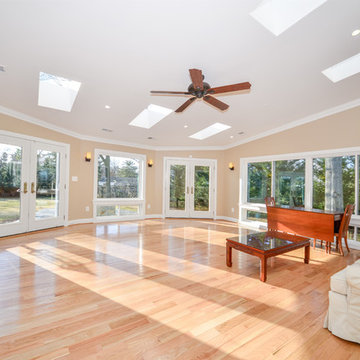
Photographs provided by Ashley Sullivan, Exposurely
This is an example of a large classic conservatory in DC Metro with light hardwood flooring, no fireplace, a standard ceiling and beige floors.
This is an example of a large classic conservatory in DC Metro with light hardwood flooring, no fireplace, a standard ceiling and beige floors.
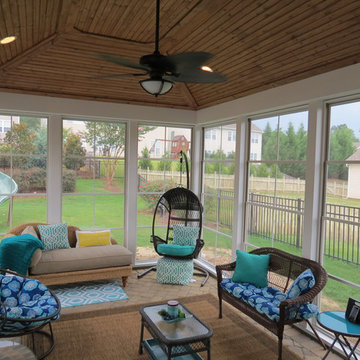
Photo of a medium sized traditional conservatory in Charlotte with brick flooring, no fireplace and a standard ceiling.
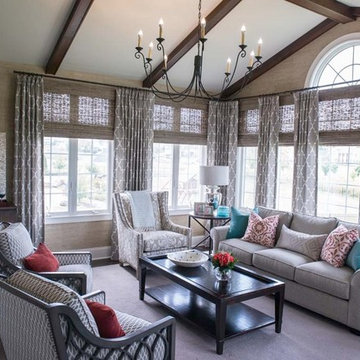
Larry Canner
This is an example of a medium sized traditional conservatory in Baltimore with medium hardwood flooring, no fireplace, a standard ceiling and brown floors.
This is an example of a medium sized traditional conservatory in Baltimore with medium hardwood flooring, no fireplace, a standard ceiling and brown floors.

Designing additions for Victorian homes is a challenging task. The architects and builders who designed and built these homes were masters in their craft. No detail of design or proportion went unattended. Cummings Architects is often approached to work on these types of projects because of their unwavering dedication to ensure structural and aesthetic continuity both inside and out.
Upon meeting the owner of this stately home in Winchester, Massachusetts, Mathew immediately began sketching a beautifully detail drawing of a design for a family room with an upstairs master suite. Though the initial ideas were just rough concepts, the client could already see that Mathew’s vision for the house would blend the new space seamlessly into the fabric of the turn of the century home.
In the finished design, expanses of glass stretch along the lines of the living room, letting in an expansive amount of light and creating a sense of openness. The exterior walls and interior trims were designed to create an environment that merged the indoors and outdoors into a single comfortable space. The family enjoys this new room so much, that is has become their primary living space, making the original sitting rooms in the home a bit jealous.
Photo Credit: Cydney Ambrose
Traditional Conservatory with a Standard Ceiling Ideas and Designs
7