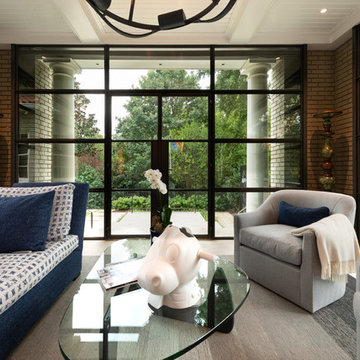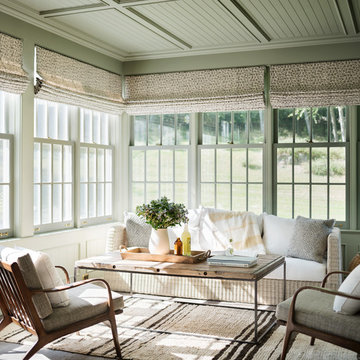Traditional Conservatory with a Standard Ceiling Ideas and Designs
Refine by:
Budget
Sort by:Popular Today
81 - 100 of 4,656 photos
Item 1 of 3
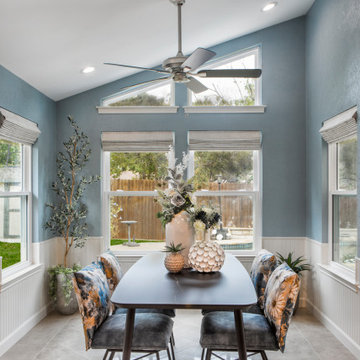
Photo of a medium sized traditional conservatory in Dallas with a standard ceiling and beige floors.

Sunroom in East Cobb Modern Home.
Interior design credit: Design & Curations
Photo by Elizabeth Lauren Granger Photography
Inspiration for a medium sized traditional conservatory in Atlanta with marble flooring, a standard ceiling and white floors.
Inspiration for a medium sized traditional conservatory in Atlanta with marble flooring, a standard ceiling and white floors.

This beautiful sunroom will be well used by our homeowners. It is warm, bright and cozy. It's design flows right into the main home and is an extension of the living space. The full height windows and the stained ceiling and beams give a rustic cabin feel. Night or day, rain or shine, it is a beautiful retreat after a long work day.
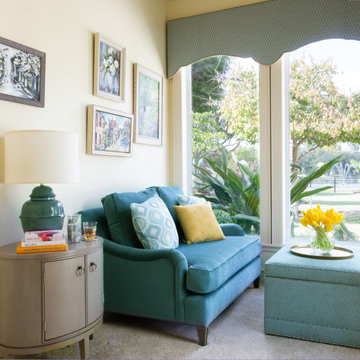
The sitting area is separate and narrow she wanted seating to sit in and relax to look at the lovely views of the garden. So I added a settee and storage ottoman both custom made with a side table and blue jar shaped lamp all complimenting the beautiful color palette in the garden.
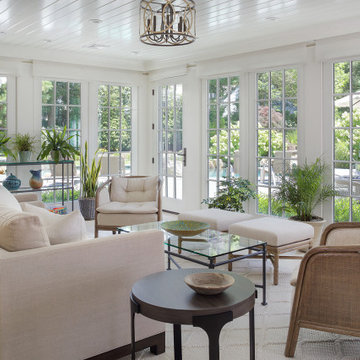
Sunroom flooded with natural light.
Design ideas for a traditional conservatory in New York with a standard ceiling.
Design ideas for a traditional conservatory in New York with a standard ceiling.
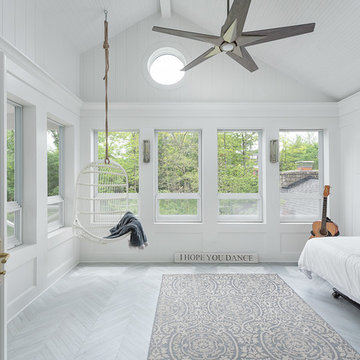
Picture Perfect House
Design ideas for a large traditional conservatory in Chicago with light hardwood flooring, no fireplace, a standard ceiling and grey floors.
Design ideas for a large traditional conservatory in Chicago with light hardwood flooring, no fireplace, a standard ceiling and grey floors.
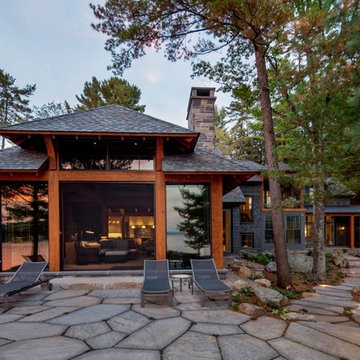
Large classic conservatory in Toronto with slate flooring, a standard ceiling and beige floors.

The Sunroom is open to the Living / Family room, and has windows looking to both the Breakfast nook / Kitchen as well as to the yard on 2 sides. There is also access to the back deck through this room. The large windows, ceiling fan and tile floor makes you feel like you're outside while still able to enjoy the comforts of indoor spaces. The built-in banquette provides not only additional storage, but ample seating in the room without the clutter of chairs. The mutli-purpose room is currently used for the homeowner's many stained glass projects.
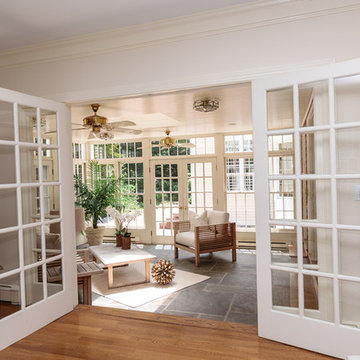
Character infuses every inch of this elegant Claypit Hill estate from its magnificent courtyard with drive-through porte-cochere to the private 5.58 acre grounds. Luxurious amenities include a stunning gunite pool, tennis court, two-story barn and a separate garage; four garage spaces in total. The pool house with a kitchenette and full bath is a sight to behold and showcases a cedar shiplap cathedral ceiling and stunning stone fireplace. The grand 1910 home is welcoming and designed for fine entertaining. The private library is wrapped in cherry panels and custom cabinetry. The formal dining and living room parlors lead to a sensational sun room. The country kitchen features a window filled breakfast area that overlooks perennial gardens and patio. An impressive family room addition is accented with a vaulted ceiling and striking stone fireplace. Enjoy the pleasures of refined country living in this memorable landmark home.
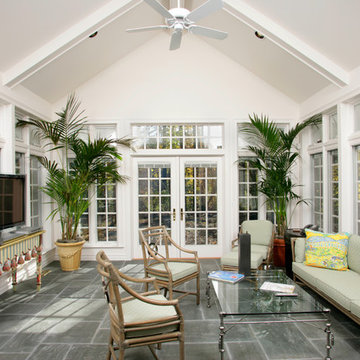
View of all new Pella Windows with motorized blinds
Large traditional conservatory in Detroit with slate flooring, a standard ceiling and grey floors.
Large traditional conservatory in Detroit with slate flooring, a standard ceiling and grey floors.
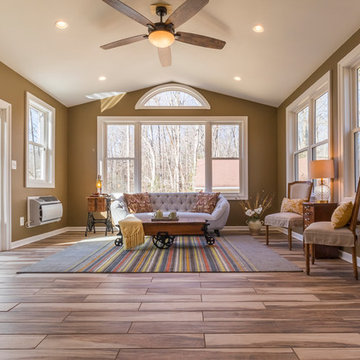
Small traditional conservatory in DC Metro with dark hardwood flooring, no fireplace, a standard ceiling and brown floors.
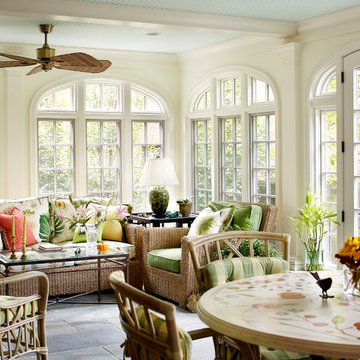
Photo of a traditional conservatory in Chicago with a standard ceiling and grey floors.
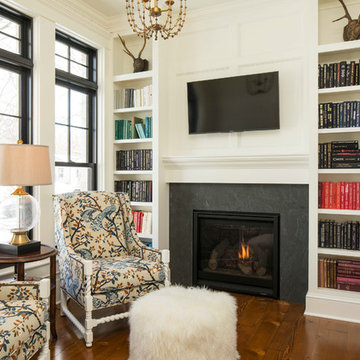
Cozy Reading Room
Troy Theis Photography
Small classic conservatory in Minneapolis with medium hardwood flooring, a standard fireplace, a stone fireplace surround and a standard ceiling.
Small classic conservatory in Minneapolis with medium hardwood flooring, a standard fireplace, a stone fireplace surround and a standard ceiling.

This is an example of a medium sized classic conservatory in Charlotte with slate flooring, a standard fireplace, a brick fireplace surround, a standard ceiling and grey floors.

The homeowners contacted Barbara Elza Hirsch to redesign three rooms. They were looking to create a New England Coastal inspired home with transitional, modern and Scandinavian influences. This Living Room
was a blank slate room with lots of windows, vaulted ceiling with exposed wood beams, direct view and access to the backyard and pool. The floor was made of tumbled marble tile and the fireplace needed to be completely redesigned. This room was to be used as Living Room and a television was to be placed above the fireplace.
Barbara came up with a fireplace mantel and surround design that was clean and streamlined and would blend well with the owners’ style. Black slate stone was used for the surround and the mantel is made of wood.
The color scheme included pale blues, whites, greys and a light terra cotta color.
Photography by Jared Kuzia
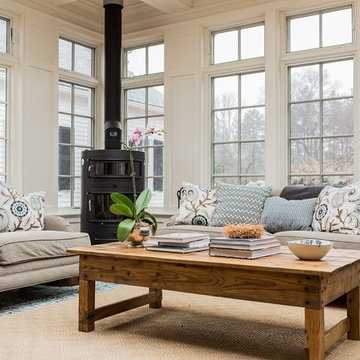
Photo of a medium sized traditional conservatory in Boston with a wood burning stove and a standard ceiling.
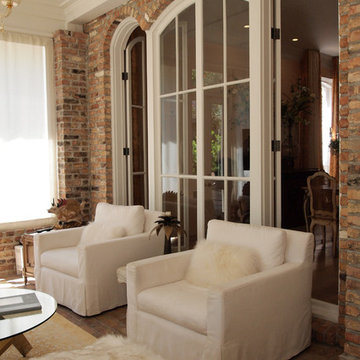
Photo: Kayla Stark © 2016 Houzz
Inspiration for a small classic conservatory in New Orleans with brick flooring, a standard fireplace, a brick fireplace surround and a standard ceiling.
Inspiration for a small classic conservatory in New Orleans with brick flooring, a standard fireplace, a brick fireplace surround and a standard ceiling.
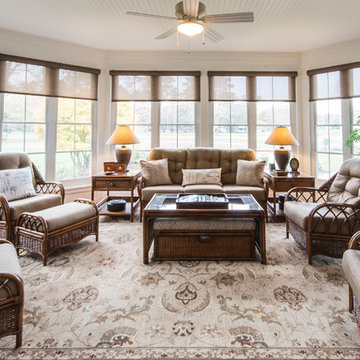
Three Season room with views of the golf course.
Boardwalk Builders,
Rehoboth Beach, DE
www.boardwalkbuilders.com
Sue Fortier
Medium sized traditional conservatory in Other with ceramic flooring, no fireplace and a standard ceiling.
Medium sized traditional conservatory in Other with ceramic flooring, no fireplace and a standard ceiling.
Traditional Conservatory with a Standard Ceiling Ideas and Designs
5
