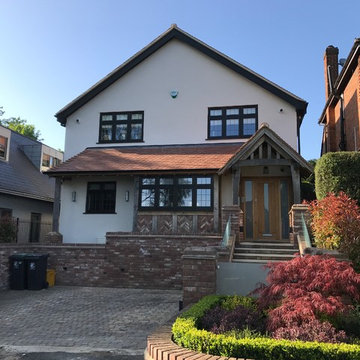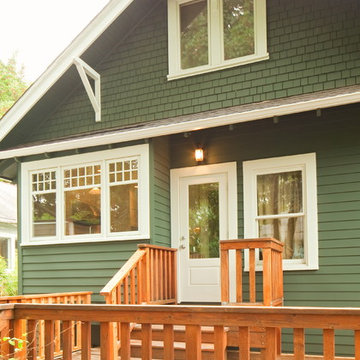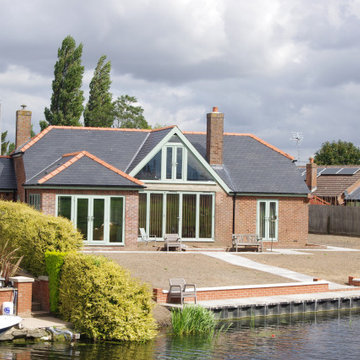Traditional Extension Ideas and Designs
Refine by:
Budget
Sort by:Popular Today
161 - 180 of 381 photos
Item 1 of 3
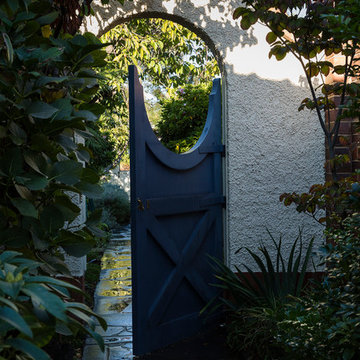
As part of the extension the concrete paths were paved over in slate. The rickety side gate was replaced with a custom designed archway wall with curved topped gate.
Pam Morris - Spectral Modes
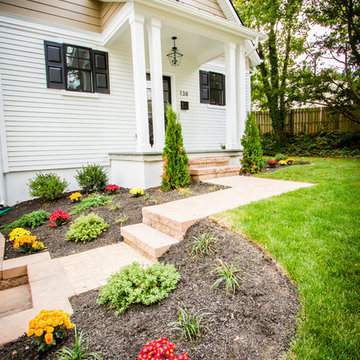
This is an example of a medium sized and multi-coloured classic two floor extension in Philadelphia with concrete fibreboard cladding and a pitched roof.
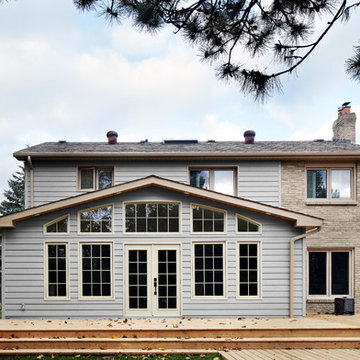
Exterior Addition
Gey traditional two floor rear house exterior in Toronto with a pitched roof, a shingle roof, a grey roof, shiplap cladding and wood cladding.
Gey traditional two floor rear house exterior in Toronto with a pitched roof, a shingle roof, a grey roof, shiplap cladding and wood cladding.
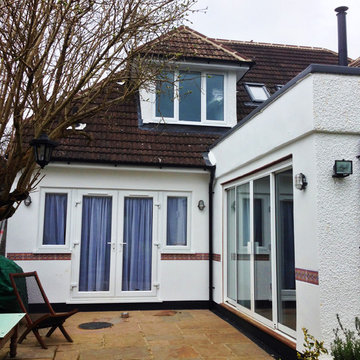
Rear courtyard for the guest bedroom suite. Joaquin Gindre of Keeps Architect
White traditional bungalow render extension in Surrey with a pitched roof.
White traditional bungalow render extension in Surrey with a pitched roof.
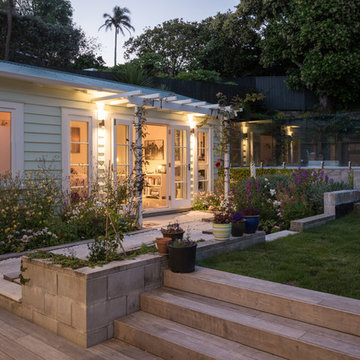
Mark Scowen, Intense Photography
Design ideas for a traditional bungalow extension in Auckland.
Design ideas for a traditional bungalow extension in Auckland.
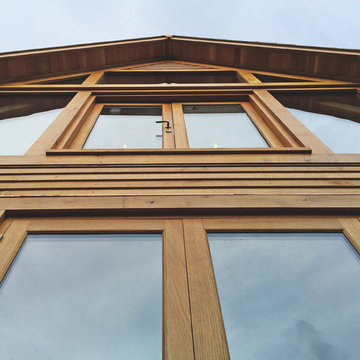
Leah Giorno
Inspiration for a medium sized and beige classic two floor extension in Other with wood cladding and a pitched roof.
Inspiration for a medium sized and beige classic two floor extension in Other with wood cladding and a pitched roof.
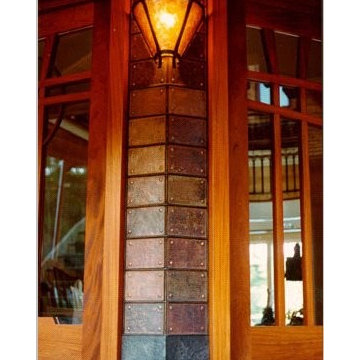
The Owners of this luxurious waterfront estate acquired this property after the previous owners defaulted on their loan and stopped construction. We were initially engaged to inspect and assess the structural integrity of the building shell and work with a geo-technical engineer to evaluate the condition of the site’s soil. Tests determined that the site’s previous use as a sawmill and Native American fishing ground rendered the soil unfit for construction activity. In response to the lack of soil bearing capacity, our solution employs expansive footings supported by hundreds of piles throughout the entire project site.
After completing our inspection of the structure, we were engaged to completely redesigned this home to accommodate our clients’ growing family and extensive art collection. Stylistically, this highly detailed structure borrows from the grand bungalows of the Greene brothers in Pasadena, California while employing sophisticated climate, lighting, AV and security systems. To ensure our clients’ art collection was properly displayed and protected, we worked with specialists from the Seattle Art Museum to develop appropriate lighting and climate control systems. Finally, we engaged the best craftsman we know – general contractor, interior designer, landscape architect, cabinet maker, blacksmith, custom woodworker and stone mason – to execute what ultimately became our clients’ very personal and unique statement for their home.
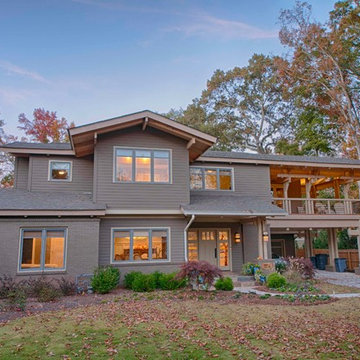
This extensive renovation designed by Eric Rawlings, AIA, LEED AP and built by Arlene Dean, completely transforms the look of the original structure. The main source of inspiration for the new design came from Greene & Greene’s Gamble House, which is considered by many as the pinnacle of the original turn of the century Craftsman Style Homes. Distinctive features from that style include the use of exposed timber framing, low pitched roof forms with large overhangs, gangs of windows, and extensive built-in furniture. We removed the front porch brick addition on the right side of the original house and reused about 90% of the original floor system along with more than 50% of the original walls. The original garage was converted into a pool house and the new garage was built in front of it. The upper level terrace on the front of the house serves a dual purpose as a carport while also creating a signature display of complex exposed timber frame construction synonymous with the Craftsman Style of Greene & Greene. The roof structure is made of 4x8 rafters about 5ft apart and 2x6 tongue and groove decking which creates an exposed wood ceiling finish as well as being the structural roof deck. Photos by Eric Rawlings, AIA, LEEP AP.
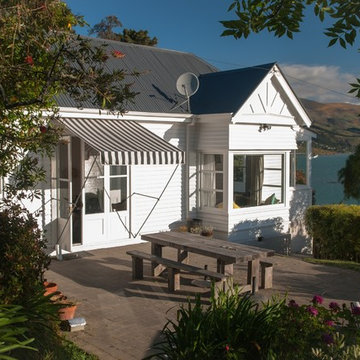
Mick Stephenson Photography
Inspiration for a traditional bungalow extension in Auckland.
Inspiration for a traditional bungalow extension in Auckland.
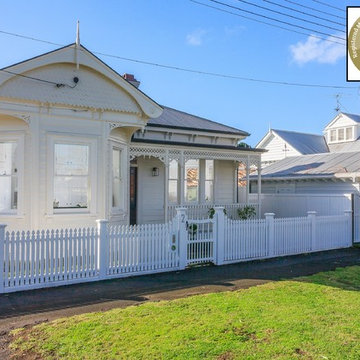
Photo of a medium sized and white classic bungalow extension in Auckland with wood cladding and a pitched roof.
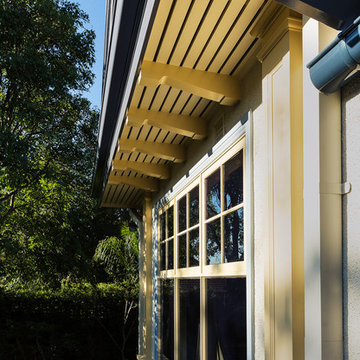
All the original house details were replicated to ensure a seamless integration of the extension. The timber windows were all double glazed with low-e glass removing the need for blinds or screening.
Pam Morris - Spectral Modes Photography
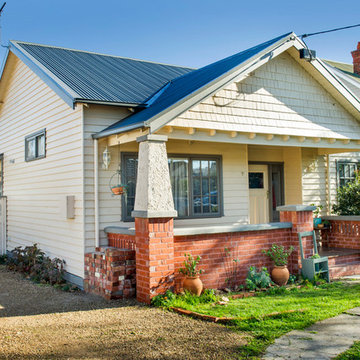
Inspiration for a large and white classic bungalow house exterior in Melbourne with wood cladding, a pitched roof and a metal roof.
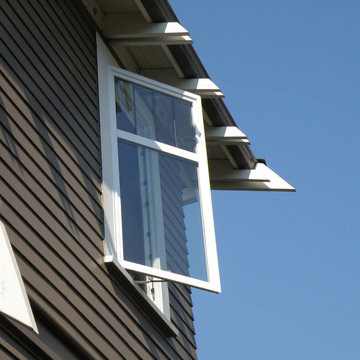
Spaced rafter tail extensions were detailed to de-emphasize the dark gutter above.
Photo of a classic bungalow extension in Seattle.
Photo of a classic bungalow extension in Seattle.
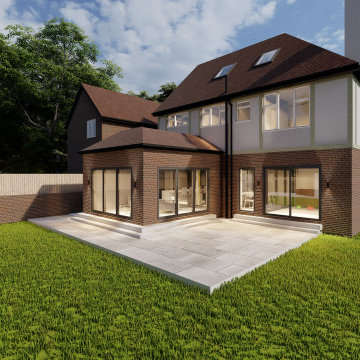
Hip to gable loft conversion of this substantial, detached, corner plot home in Wothing. FRESH Architects were appointed to carry out the design for a full internal refurbishment, single storey rear extension and a hip to gable loft conversion.
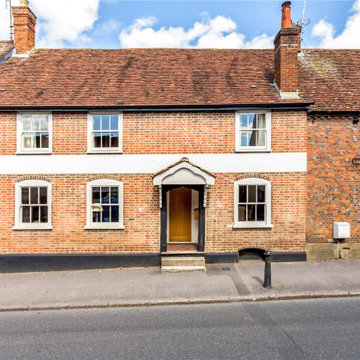
Photo of a red traditional two floor brick and front house exterior in Wiltshire with a pitched roof, a tiled roof and a red roof.
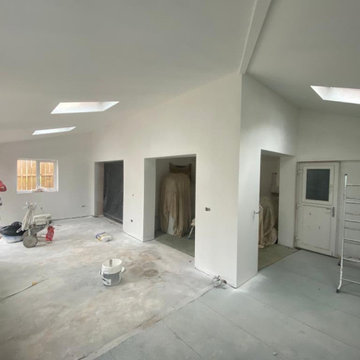
Photo of a medium sized and gey classic bungalow render and rear house exterior in Other with a hip roof, a tiled roof and a grey roof.
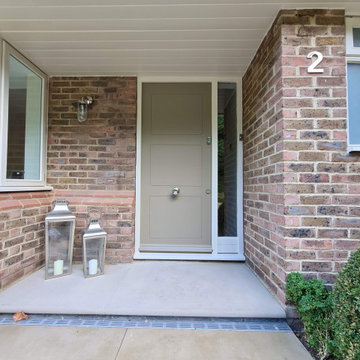
Big exterior repair and tlc work in Cobham Kt11 commissioned by www.midecor.co.uk - work done mainly from ladder due to vast elements around home. Dust free sanded, primed and decorated by hand painting skill. Fully protected and bespoke finish provided.
Traditional Extension Ideas and Designs
9
