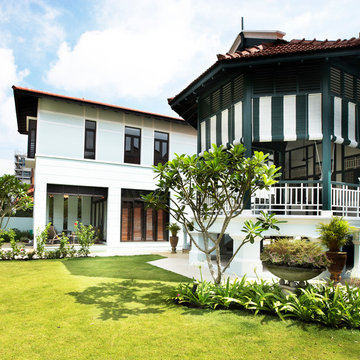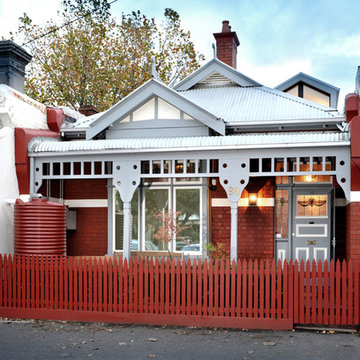Traditional Extension Ideas and Designs
Refine by:
Budget
Sort by:Popular Today
121 - 140 of 380 photos
Item 1 of 3
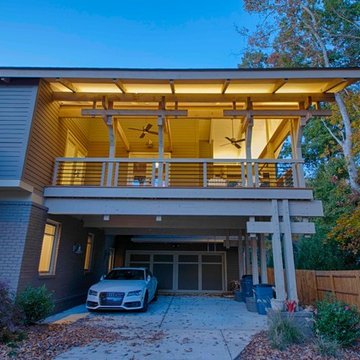
This extensive renovation designed by Eric Rawlings, AIA, LEED AP and built by Arlene Dean, completely transforms the look of the original structure. The main source of inspiration for the new design came from Greene & Greene’s Gamble House, which is considered by many as the pinnacle of the original turn of the century Craftsman Style Homes. Distinctive features from that style include the use of exposed timber framing, low pitched roof forms with large overhangs, gangs of windows, and extensive built-in furniture. We removed the front porch brick addition on the right side of the original house and reused about 90% of the original floor system along with more than 50% of the original walls. The original garage was converted into a pool house and the new garage was built in front of it. The upper level terrace on the front of the house serves a dual purpose as a carport while also creating a signature display of complex exposed timber frame construction synonymous with the Craftsman Style of Greene & Greene. The roof structure is made of 4x8 rafters about 5ft apart and 2x6 tongue and groove decking which creates an exposed wood ceiling finish as well as being the structural roof deck. The exterior lighting on the upper level terrace is an LED rope light that is hidden from view on top of the timber beams and provides excellent uplighting for the wood roof structure. Photos by Eric Rawlings, AIA, LEEP AP.
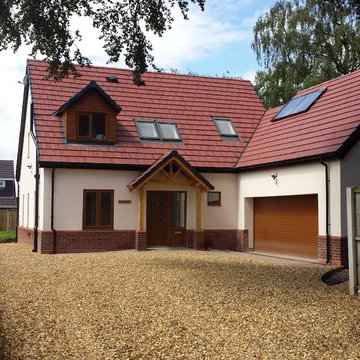
This is a house we built in 2013 that took 5.5 months to build. It is a 3 bedroom dormer bungalow with 1 en-suite
Photo of a medium sized and beige traditional two floor render extension in Other with a pitched roof.
Photo of a medium sized and beige traditional two floor render extension in Other with a pitched roof.
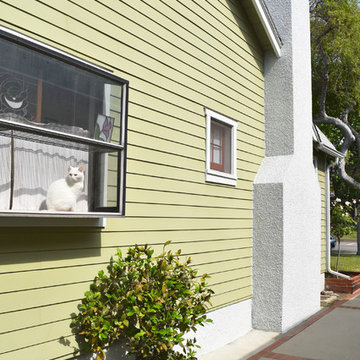
Updated siding, trim, stucco and paint rejuvenate this classic cottage, while maintaining its original character and style.
Photo: Jessica Abler, Los Angeles, CA
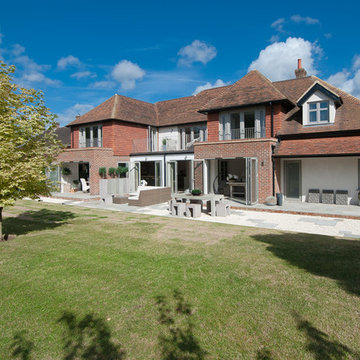
Overview
Extension and complete refurbishment.
The Brief
The existing house had very shallow rooms with a need for more depth throughout the property by extending into the rear garden which is large and south facing. We were to look at extending to the rear and to the end of the property, where we had redundant garden space, to maximise the footprint and yield a series of WOW factor spaces maximising the value of the house.
The brief requested 4 bedrooms plus a luxurious guest space with separate access; large, open plan living spaces with large kitchen/entertaining area, utility and larder; family bathroom space and a high specification ensuite to two bedrooms. In addition, we were to create balconies overlooking a beautiful garden and design a ‘kerb appeal’ frontage facing the sought-after street location.
Buildings of this age lend themselves to use of natural materials like handmade tiles, good quality bricks and external insulation/render systems with timber windows. We specified high quality materials to achieve a highly desirable look which has become a hit on Houzz.
Our Solution
One of our specialisms is the refurbishment and extension of detached 1930’s properties.
Taking the existing small rooms and lack of relationship to a large garden we added a double height rear extension to both ends of the plan and a new garage annex with guest suite.
We wanted to create a view of, and route to the garden from the front door and a series of living spaces to meet our client’s needs. The front of the building needed a fresh approach to the ordinary palette of materials and we re-glazed throughout working closely with a great build team.
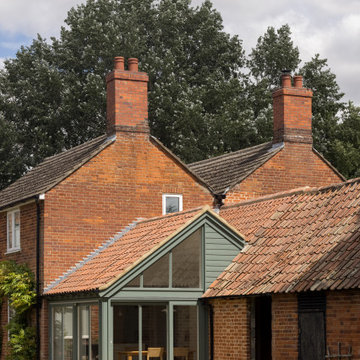
This is an example of a medium sized and red traditional side house exterior in Cambridgeshire with wood cladding, a tiled roof and a red roof.
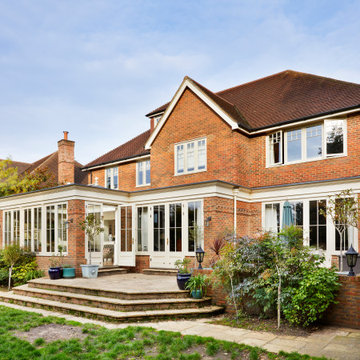
To ensure that these new additions would sit comfortably against the house and maintain continuity, we carried the architectural entablature across the entire west elevation. Blending them seamlessly into the property and completely modernising the rear of the home. The original extruded brickwork detailing that ran the length of the building, was also included in the brickwork of the new orangery. For further continuity, we replaced the lower portions of downpipes with our hoppers and downpipes finished in the same Upton White of the timber framework.
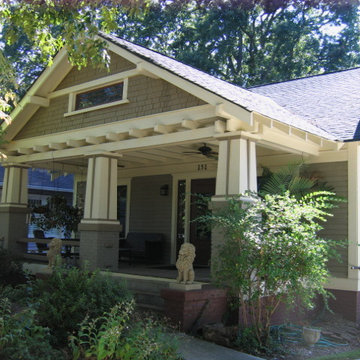
Designed by Eric Rawlings, AIA, LEED AP and built by Arlene Dean. This renovation and restoration of an extensively damaged and run down Craftsman Bungalow was designed for the builder's personal use. This is a classic example of the most prized historic homes in the area built during the 1910's and 1920's. There was a new addition added to the rear to provide modern amenities while the existing home was restored to it's original state. This photo shows the finished renovation.
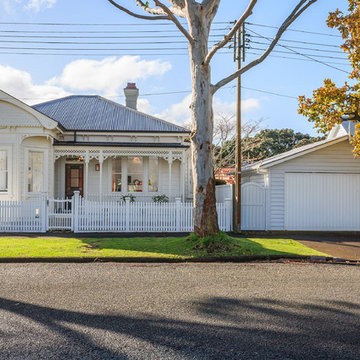
Medium sized and white traditional bungalow extension in Auckland with wood cladding and a pitched roof.
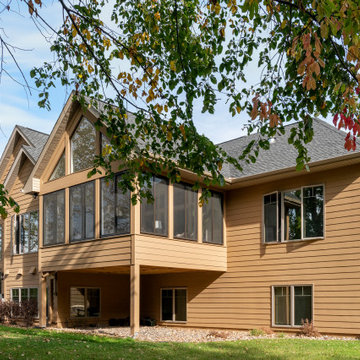
An existing deck transformed into a three-season porch for the homeowners to enjoy all year round. Floor to ceiling windows with transoms above to mimic the interior windows.
Photos by Spacecrafting Photography, Inc
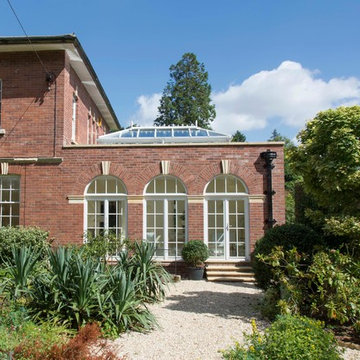
Red brick orangery extension with glazed roof lantern
This is an example of a medium sized and red traditional bungalow brick house exterior in Other with a flat roof and a grey roof.
This is an example of a medium sized and red traditional bungalow brick house exterior in Other with a flat roof and a grey roof.
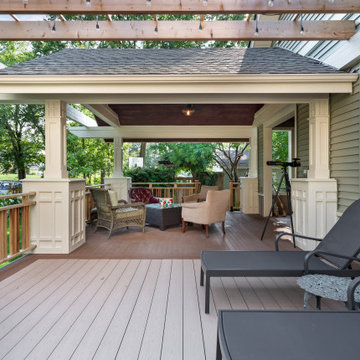
This Arts and Crafts gem was built in 1907 and remains primarily intact, both interior and exterior, to the original design. The owners, however, wanted to maximize their lush lot and ample views with distinct outdoor living spaces. We achieved this by adding a new front deck with partially covered shade trellis and arbor, a new open-air covered front porch at the front door, and a new screened porch off the existing Kitchen. Coupled with the renovated patio and fire-pit areas, there are a wide variety of outdoor living for entertaining and enjoying their beautiful yard.

This is an example of a large and white traditional brick and front house exterior in London with four floors, a flat roof, a mixed material roof and a black roof.
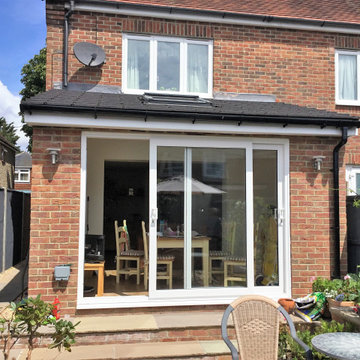
Photo of a small classic brick and rear house exterior in Sussex with three floors, a pitched roof, a tiled roof and a grey roof.
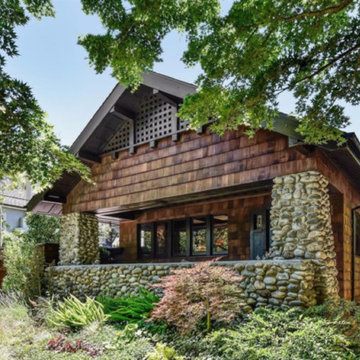
Updating historic John Hudson Thomas-designed Berkeley bungalow to modern code. Remodel designed by Lorin Hill, Architect included adding an interior stair to provide access to new second-story bedroom with ensuite bath. Main floor renovation included new kitchen, bath as well as bringing all services up to code. Project involved extensive use of traditional materials and craftsmanship.
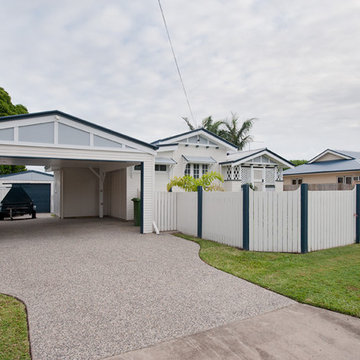
Double carport with lights. Exposed concrete.
Inspiration for a small and white traditional bungalow house exterior in Brisbane with wood cladding, a pitched roof and a metal roof.
Inspiration for a small and white traditional bungalow house exterior in Brisbane with wood cladding, a pitched roof and a metal roof.
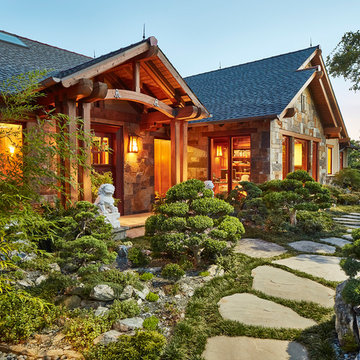
Michael Lyons Architect
Vaughn Creative Media
Photo of a multi-coloured classic two floor house exterior in Dallas with stone cladding, a pitched roof and a shingle roof.
Photo of a multi-coloured classic two floor house exterior in Dallas with stone cladding, a pitched roof and a shingle roof.
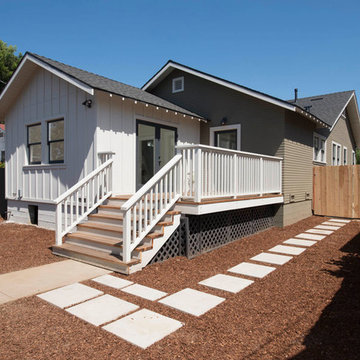
A classic 1922 California bungalow in the historic Jefferson Park neighborhood of Los Angeles restored and enlarged by Tim Braseth of ArtCraft Homes completed in 2015. Originally a 2 bed/1 bathroom cottage, it was enlarged with the addition of a new kitchen wing and master suite for a total of 3 bedrooms and 2 baths. Original vintage details such as a Batchelder tile fireplace and Douglas Fir flooring are complemented by an all-new vintage-style kitchen with butcher block countertops, hex-tiled bathrooms with beadboard wainscoting, original clawfoot tub, subway tile master shower, and French doors leading to a redwood deck overlooking a fully-fenced and gated backyard. The new en suite master retreat features a vaulted ceiling, walk-in closet, and French doors to the backyard deck. Remodeled by ArtCraft Homes. Staged by ArtCraft Collection. Photography by Larry Underhill.
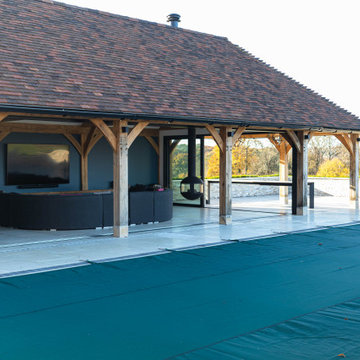
Overlooking the hills lays a traditional farmhouse with a stunning barn extension. It all started with a general enquiry through our website looking for sliding doors. Our experienced team member invited them to our Biggin Hill showroom and showed them multiple sliding door ideas. The homeowner intended to create large walls of glass throughout the extension. They were impressed with the design of the pocket slider and YES Glazing Solutions could provide a unique infinity corner sliding door to maximise the opening and allow natural lighting into the room. After approving what the homeowners wanted, we moved forwardly to the next stage. At YES Glazing Solutions we do everything in-house, our fully trained and employed installers installed both the YES Ultra-Slim 3-panel sliding door and a 3-panel pocket sliding door. Both of our sliding doors have narrow sightlines giving an almost seamless view. Overall, the homeowner was delighted with the result of this project.
Product Specification:
YES Ultra-Slim Sliding Doors (5000mm x 2060mm & 9000mm x 2060mm)
Traditional Extension Ideas and Designs
7
