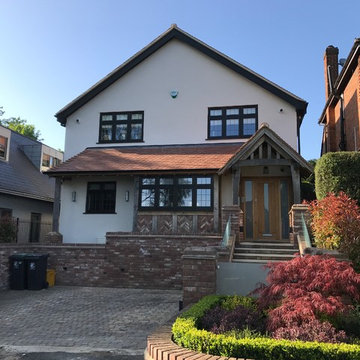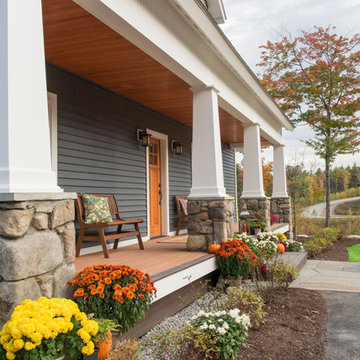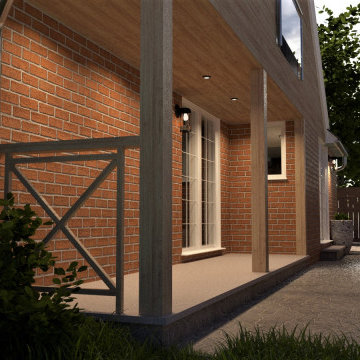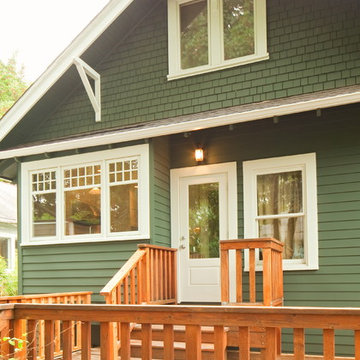Traditional Extension Ideas and Designs
Refine by:
Budget
Sort by:Popular Today
61 - 80 of 380 photos
Item 1 of 3
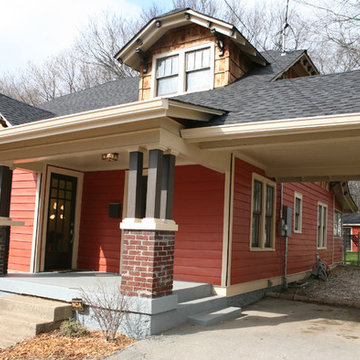
This was a whole house renovation of a Craftsman Bungalow in East Nashville. The exterior was completely refinished with a fresh color scheme and cedar shake shingles on the dormers. The details really make these homes spectacular.
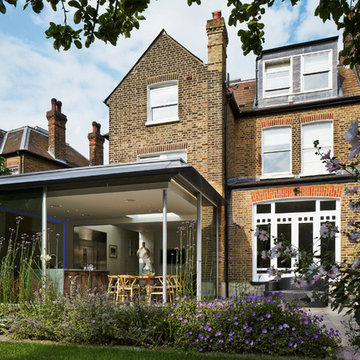
Alex Griffiths
Design ideas for a classic brick and rear extension in London with three floors and a pitched roof.
Design ideas for a classic brick and rear extension in London with three floors and a pitched roof.
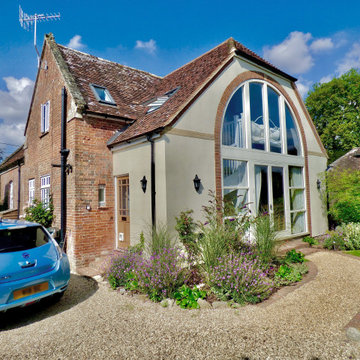
Inspiration for a multi-coloured traditional two floor side house exterior in Wiltshire with mixed cladding, a hip roof, a tiled roof and a red roof.
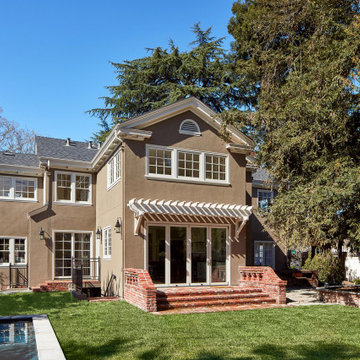
This bump-out from the main house is new, though you would likely not guess that from looking at it. The landscaping includes meticulous brickwork in the form of patios, stairs, paths and plant boxes.
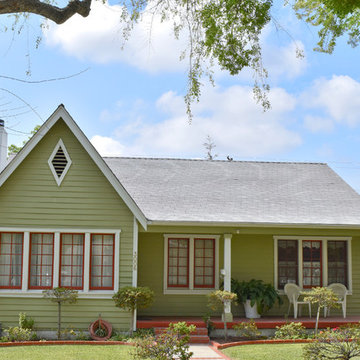
This charming cottage has an updated Craftsman feel with its new siding, front porch, windows and fresh paint.
Photo: Jessica Abler, Los Angeles, CA
Inspiration for a medium sized and green traditional bungalow extension in Los Angeles with wood cladding and a pitched roof.
Inspiration for a medium sized and green traditional bungalow extension in Los Angeles with wood cladding and a pitched roof.
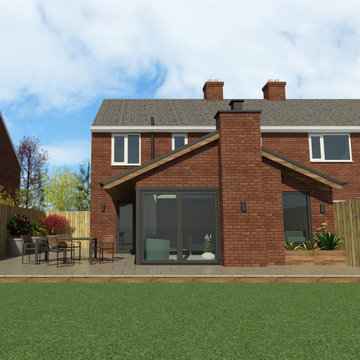
Single story rear extension with feature chimney, internal fireplace and bifold doors.
Design ideas for a small classic bungalow brick and rear house exterior in Other with a pitched roof, a tiled roof and a grey roof.
Design ideas for a small classic bungalow brick and rear house exterior in Other with a pitched roof, a tiled roof and a grey roof.
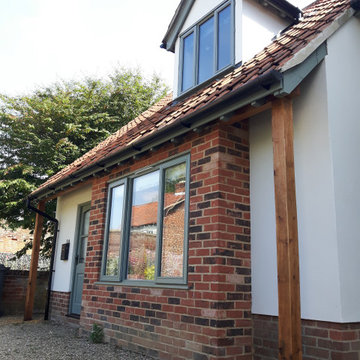
The existing garage and passage has been successfully converted into a family / multi-use room and home office with W.C. Bi folding doors allow the space to be opened up into the gardens. The garage door opening has been retained and adapted to form a feature brick bay window with window seat to the home office, creating a serene workspace.
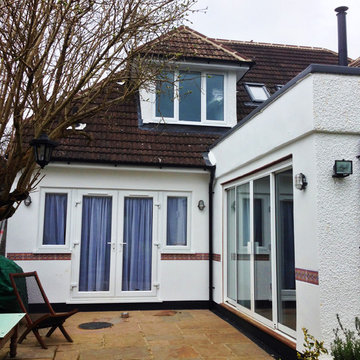
Rear courtyard for the guest bedroom suite. Joaquin Gindre of Keeps Architect
White traditional bungalow render extension in Surrey with a pitched roof.
White traditional bungalow render extension in Surrey with a pitched roof.
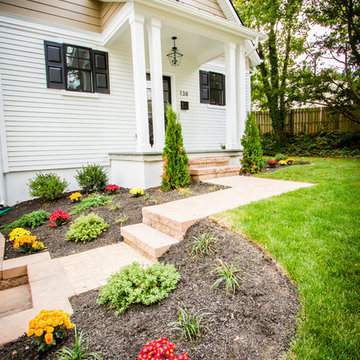
This is an example of a medium sized and multi-coloured classic two floor extension in Philadelphia with concrete fibreboard cladding and a pitched roof.
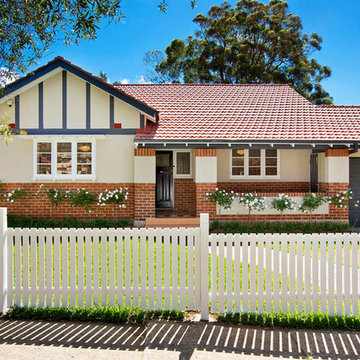
This Californian Bungalow was almost beyond repair when the client approached me. A colleague from DirectBuild Australia met with me onsite to determine if this piece of history could be salvaged? There was extensive damage to the rear of the building, however, despite the state it was in we came to the conclusion "it looked worse then what it actually was".
The design process had taken about 8 weeks. In that time, we found ways to remove or restore alot of the damaged rooms and components. We worked on a theme of old + new.
A big credit must go to the client/owner who agreed to build and restore the house. He received assistance through an owner building coaching service, DirectBuild Australia.
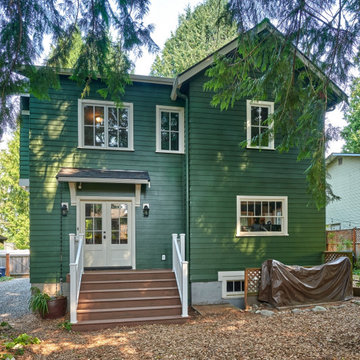
New back deck
Photo of a green traditional two floor rear house exterior in Seattle with a grey roof.
Photo of a green traditional two floor rear house exterior in Seattle with a grey roof.
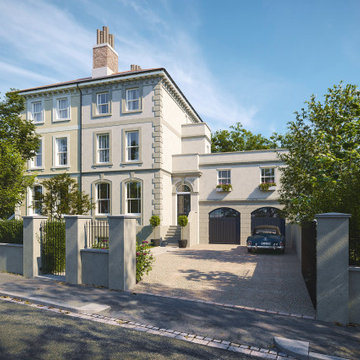
Design ideas for a medium sized traditional front house exterior in Oxfordshire with four floors, a flat roof and a green roof.
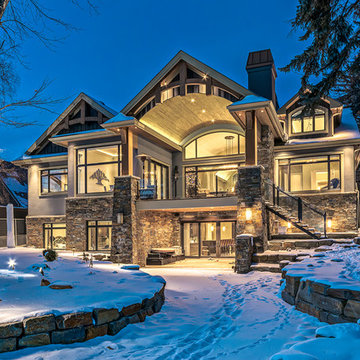
Welcome to prestigious Elbow Park and experience this incomparable bungalow. This custom built energy efficient home by McKinley Master Custom Homes boasts over 6900 sq ft of luxury living and is handicap accessible. This fully developed walkout borders the Elbow River providing unparalleled outdoor living & stunning views. The grand entry is complimented with barreled ceilings and in-lay floors. The main floor offers an open floor plan with extensive custom mill work featuring a Master suite with an impressive walk-in dressing room & 7 piece ensuite as well as formal dining room ideal for entertaining and a large, sunny breakfast nook. The lower level showcases a media area, poker room, wet bar, exercise area and 3 more bedrooms complete with ensuites, The massive 4-car garage will easily accommodate lifts and has elevator access. The yard is professionally landscaped with multiple patio ares and expansive decks with fireplaces to enjoy evenings by the river.
4,100 Sq Feet Above Ground
4 Bedrooms, 6 Bath
1 and Half Storey, Built in 2012
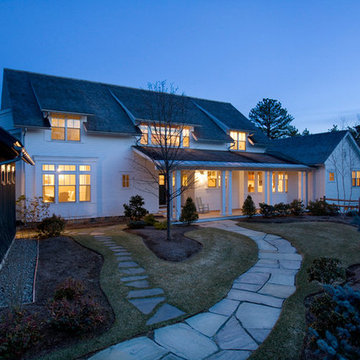
This New England farmhouse style+5,000 square foot new custom home is located at the The Pinehills in Plymouth MA.
The design of Talcott Pines recalls the simple architecture of the American farmhouse. The massing of the home was designed to appear as though it was built over time. The center section – the “Big House” - is flanked on one side by a three-car garage (“The Barn”) and on the other side by the master suite (”The Tower”).
The building masses are clad with a series of complementary sidings. The body of the main house is clad in horizontal cedar clapboards. The garage – following in the barn theme - is clad in vertical cedar board-and-batten siding. The master suite “tower” is composed of whitewashed clapboards with mitered corners, for a more contemporary look. Lastly, the lower level of the home is sheathed in a unique pattern of alternating white cedar shingles, reinforcing the horizontal nature of the building.
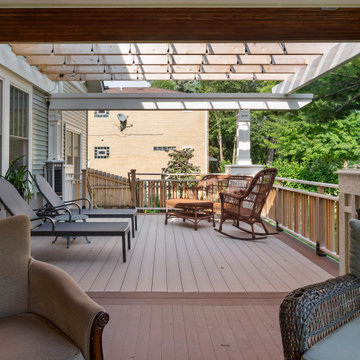
This Arts and Crafts gem was built in 1907 and remains primarily intact, both interior and exterior, to the original design. The owners, however, wanted to maximize their lush lot and ample views with distinct outdoor living spaces. We achieved this by adding a new front deck with partially covered shade trellis and arbor, a new open-air covered front porch at the front door, and a new screened porch off the existing Kitchen. Coupled with the renovated patio and fire-pit areas, there are a wide variety of outdoor living for entertaining and enjoying their beautiful yard.
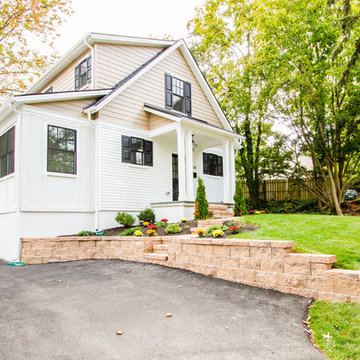
Medium sized and multi-coloured traditional two floor extension in Philadelphia with concrete fibreboard cladding and a pitched roof.
Traditional Extension Ideas and Designs
4
