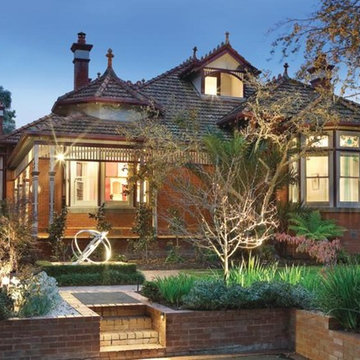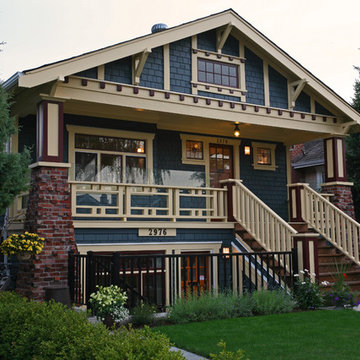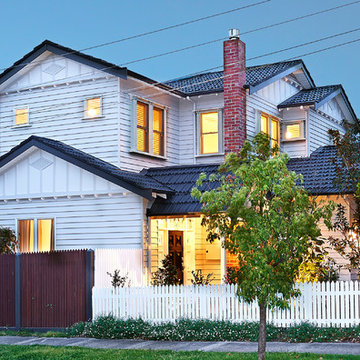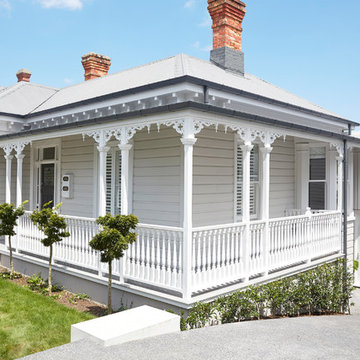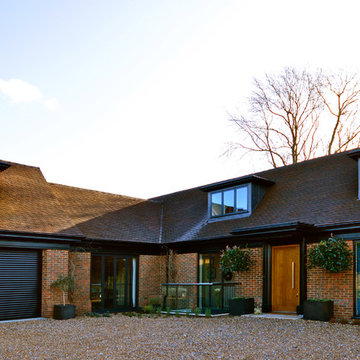Traditional Extension Ideas and Designs
Refine by:
Budget
Sort by:Popular Today
81 - 100 of 380 photos
Item 1 of 3
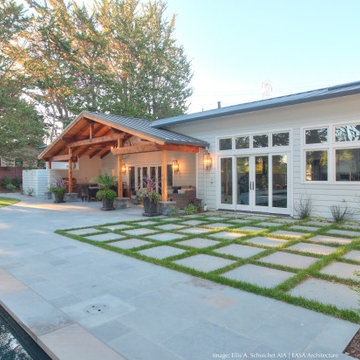
Re-landscaped backyard with pool and covered outdoor Family Room.
This is an example of a large and white classic bungalow rear house exterior in San Francisco with wood cladding, a pitched roof, a metal roof, a grey roof and shiplap cladding.
This is an example of a large and white classic bungalow rear house exterior in San Francisco with wood cladding, a pitched roof, a metal roof, a grey roof and shiplap cladding.
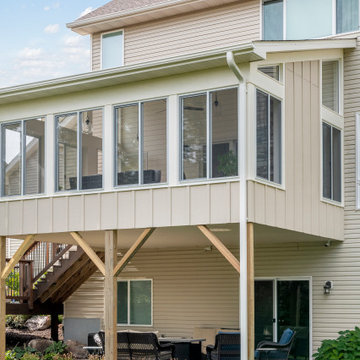
The porch is placed over the client’s existing decking and deck footprint and features a shed roof detail that accommodates the existing second-level windows. Entry access available from main floor living and stair leading from the backyard.
Photos by Spacecrafting Photography, Inc
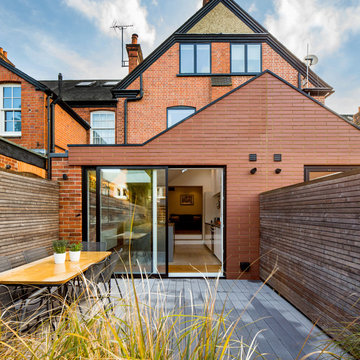
Juliet Murphy Photography
This is an example of a medium sized and red classic brick and rear house exterior in London with three floors and a pitched roof.
This is an example of a medium sized and red classic brick and rear house exterior in London with three floors and a pitched roof.
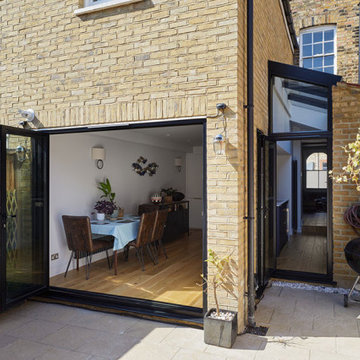
Design ideas for a medium sized and brown classic brick and rear house exterior in London with three floors.

Rear Extension with gable glazing. Bay window extension with juliet balcony. Loft conversion with dormer window.
Medium sized traditional brick and rear house exterior in Other with three floors, a pitched roof, a tiled roof and a red roof.
Medium sized traditional brick and rear house exterior in Other with three floors, a pitched roof, a tiled roof and a red roof.
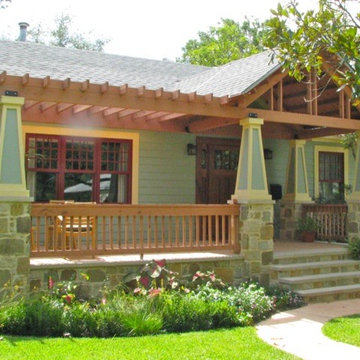
A new porch transformed an undistinguished facade into an inviting bungalow.
Traditional bungalow extension in Austin.
Traditional bungalow extension in Austin.
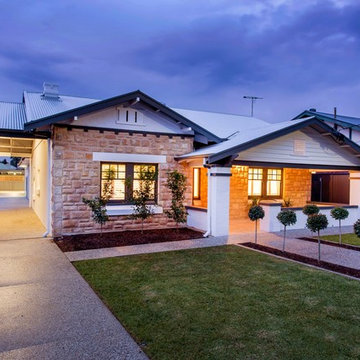
While the period homes of Goodwood continue to define their prestige location on the cusp of the CBD and the ultra-trendy King William Road, this 4-bedroom beauty set on a prized 978sqm allotment soars even higher thanks to the most epic of extensions....
Photos: www.hardimage.com.au

Photo of a brown traditional two floor rear extension in London with stone cladding and a pitched roof.
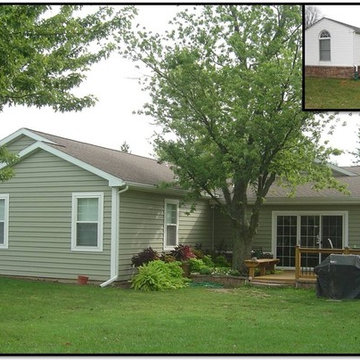
This home was originally a bungalow to which four small additions had been added over the years. Not only was it the only older home on the street, but also the smallest. Thus, our challenge was to add more living and storage square footage, rearrange the existing floorplan for better functionality, and design a maintenance-free exterior to better fit the neighborhood:
The shed roof front porch was removed and a full gable extended over the front entry. At the rear of the home we added a master bedroom and bath addition, and extended the gable to the front. The spacious deck affords comfortable outdoor living.
An attached 3rd car addition is stepped back from the 2-car garage. New gable roofs are accented with cedar shake vinyl siding, and the entire home features double-six inch cedar board insulated vinyl siding.
Inside we removed interior hallways and reconfigured much of the floorplan to provide a guest bath, another full bath, an office, and a utility room as well as the new master bedroom and bath addition.
The extensive renovations provided a home now big enough to accommodate a growing family, and a home that now blends attractively into the neighborhood.
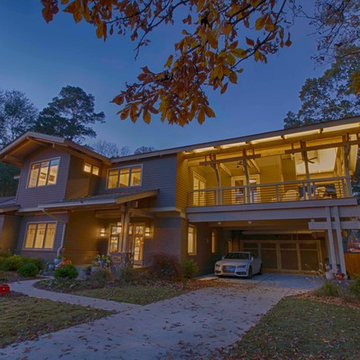
This extensive renovation designed by Eric Rawlings, AIA, LEED AP and built by Arlene Dean, completely transforms the look of the original structure. The main source of inspiration for the new design came from Greene & Greene’s Gamble House, which is considered by many as the pinnacle of the original turn of the century Craftsman Style Homes. Distinctive features from that style include the use of exposed timber framing, low pitched roof forms with large overhangs, gangs of windows, and extensive built-in furniture. We removed the front porch brick addition on the right side of the original house and reused about 90% of the original floor system along with more than 50% of the original walls. The original garage was converted into a pool house and the new garage was built in front of it. The upper level terrace on the front of the house serves a dual purpose as a carport while also creating a signature display of complex exposed timber frame construction synonymous with the Craftsman Style of Greene & Greene. The roof structure is made of 4x8 rafters about 5ft apart and 2x6 tongue and groove decking which creates an exposed wood ceiling finish as well as being the structural roof deck. Photos by Eric Rawlings, AIA, LEEP AP.
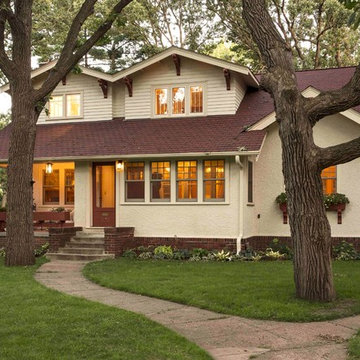
The house you see is the result of an extensive remodeling/renovation. It was originally built in the early 1900’s our client grew up in this house and was returning to it as his father was moving on to an assisted living facility. Ben Quie, of Ben Quie and Sons, asked me to help these clients: revive and re-invision this house for their own particular needs and lifestyle. It turned out to be a fairly whole-scale transformation on the main level, moving a stairway that was inconveniently located and ill conceived, enlarging the kitchen, provide for a mudroom/laundry room and added a family sitting area off of the living room. The upstairs remained more intact but we added a bath of the couples room and reworked a number of closets. The lower level was also finished out with a hobby room and an area for television viewing. This was a fun project and made special by both the superb craftsmanship of Ben and his crew and the enthusiastic involvement of our clients.
Design by Timothy Fuller with Joe Metzler
Construction by Ben Quie and Sons
Photography by Troy Theis
This project was designed while Tim was at SALA Architects
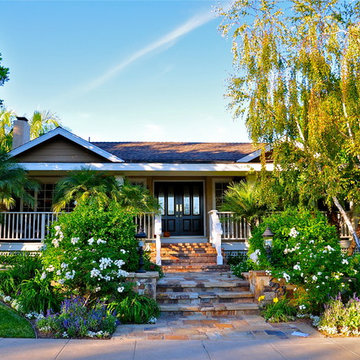
A beautiful home was surrounded by an old and poorly laid out landscape before our firm was called in to evaluate ways to re-organize the spaces and pull the whole look together for the rich and refined tastes of this client. Today they are proud to entertain at poolside where there is now enough space to have over-flowing parties. A vine covered custom wood lattice arbor successfully hides the side of the garage while creating a stunning focal point at the shallow end of the pool. An intimate courtyard garden is just a step outside the Master Bedroom where the sounds of the central water fountain can be heard throughout the house and lush plantings, cobblestone paving and low iron rail accents transport you to New Orleans. The front yard and stone entry now truly reflect this home’s incredible interior and a charming rose garden, that was once an unused lawn area, leads to a secret garden.
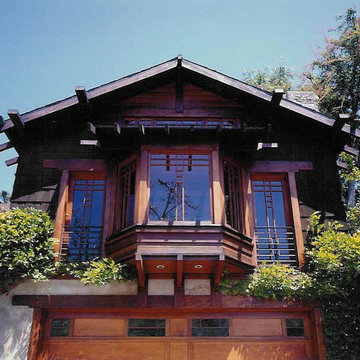
Inspiration for a large and brown classic two floor house exterior in Los Angeles with wood cladding, a pitched roof and a shingle roof.
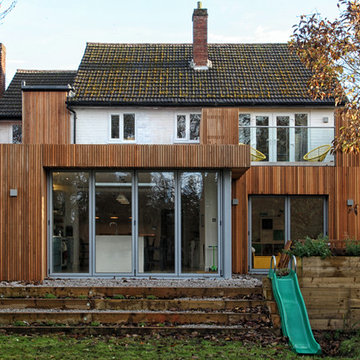
Inspiration for a medium sized and brown traditional two floor rear house exterior in West Midlands with wood cladding, a mixed material roof and a pitched roof.
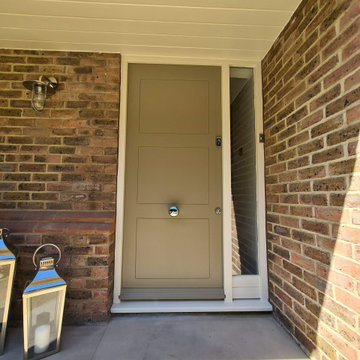
Big exterior repair and tlc work in Cobham Kt11 commissioned by www.midecor.co.uk - work done mainly from ladder due to vast elements around home. Dust free sanded, primed and decorated by hand painting skill. Fully protected and bespoke finish provided.
Traditional Extension Ideas and Designs
5
