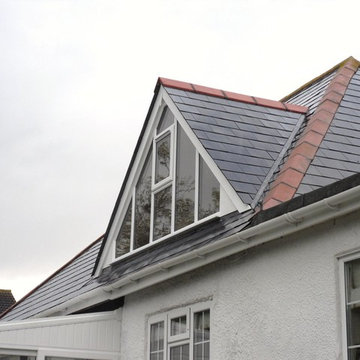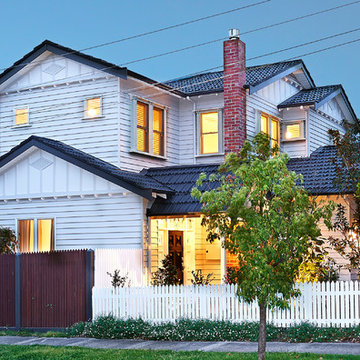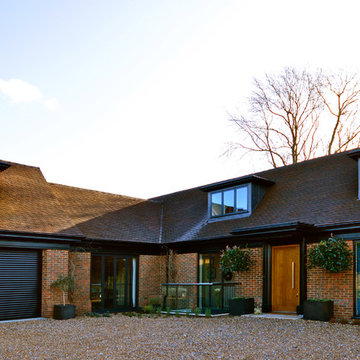Traditional Extension Ideas and Designs
Refine by:
Budget
Sort by:Popular Today
41 - 60 of 381 photos
Item 1 of 3
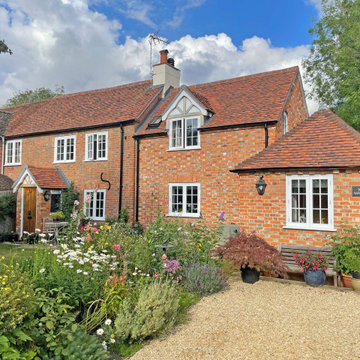
Photo of a red classic two floor brick and front house exterior in Berkshire with a hip roof, a tiled roof and a brown roof.
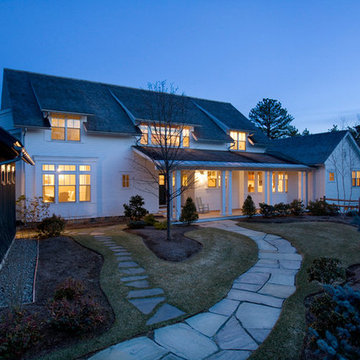
This New England farmhouse style+5,000 square foot new custom home is located at the The Pinehills in Plymouth MA.
The design of Talcott Pines recalls the simple architecture of the American farmhouse. The massing of the home was designed to appear as though it was built over time. The center section – the “Big House” - is flanked on one side by a three-car garage (“The Barn”) and on the other side by the master suite (”The Tower”).
The building masses are clad with a series of complementary sidings. The body of the main house is clad in horizontal cedar clapboards. The garage – following in the barn theme - is clad in vertical cedar board-and-batten siding. The master suite “tower” is composed of whitewashed clapboards with mitered corners, for a more contemporary look. Lastly, the lower level of the home is sheathed in a unique pattern of alternating white cedar shingles, reinforcing the horizontal nature of the building.
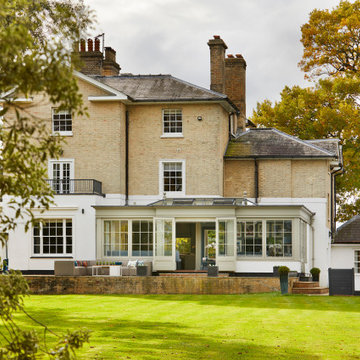
A room that ticks all the boxes. This open plan living, kitchen and dining room has become the hub of the home, and the perfect opportunity to enjoy the company of friends and family.
Situated in the heart of Yorkshire and surrounded by magnificent towering trees and lush green lawns – Oak Tree House is a 19th Century residence. Natural Heritage listed at Grade II for its historic interest. Having been built for an entirely different family dynamic, the flow, function and feel of the property were not ideal for modern-day living. This home was crying out for additional space. An extension that wouldn’t feel out of place amongst the organic surroundings and would remain timeless as it ages amongst ancient trees.
Our clients wanted an extension that would fill their main living areas with floods of natural light, whilst providing them with the space they needed to socialise and relax as a family. The original room, although beautifully decorated, was narrow and difficult to manoeuvre during the busy comings and goings of family life. It felt constrained, enclosed, and dark, with an awkwardly positioned step, slicing and dividing the room in two. Preventing the desired effortless flow from the seating area to the dining space. An orangery addition, bursting with natural light, was the perfect solution to create a large open plan space that felt wonderfully expansive and welcoming.
The new orangery sits neatly balanced beside the property, with a backdrop of sumptuous foliage and views out to the generously sized garden and rolling fields beyond. We created an opening from the previous French doors, located in the dining area, that led out to the new orangery. This Old dining area has been transformed into new kitchen, with a quartz-topped island linking the original interior space with the new timber orangery. With so much additional space the homeowners even made room for a drinks cupboard, hidden behind mirrored sliding doors.
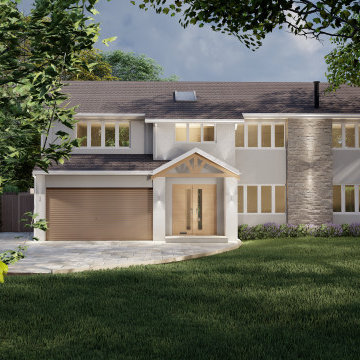
Architectural facelift by FRESH Architects to this substantial and well proportioned home located in Worthing.
This is an example of a large and white classic two floor render and front house exterior in Sussex with a pitched roof, a tiled roof and a brown roof.
This is an example of a large and white classic two floor render and front house exterior in Sussex with a pitched roof, a tiled roof and a brown roof.
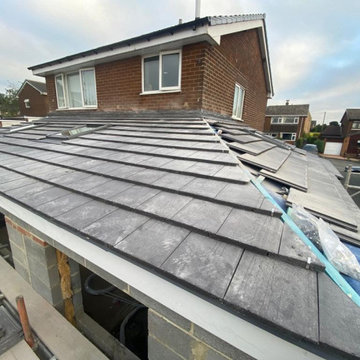
Medium sized and gey traditional bungalow render and rear house exterior in Other with a hip roof, a tiled roof and a grey roof.
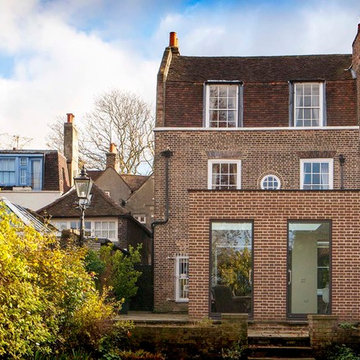
Alex Franklin
Inspiration for a red classic brick and rear extension in London with three floors.
Inspiration for a red classic brick and rear extension in London with three floors.
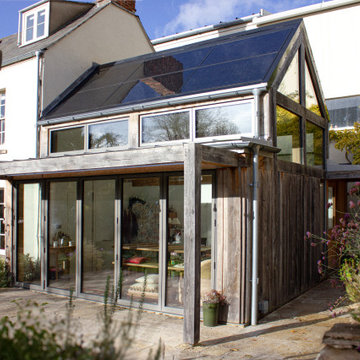
4 Castle Villas added a pitched roof single storey extension to a 19th century Victorian Cotswold house in Stroud. The site is also within the Stroud Top of Town Conservation Area.
The design includes an array of sustainable design principles including an integrated PV solar panel roof, whereby the panels themselves provide a seamless roof finish without the need for any slate or tile.
The oak frame will continue to weather and silver with time, complementing the formal appearance to the original house. In this way the design balances old and new, adding a modern and light filled living space which is also respectful and sympathetic to the original historic house.
The design uses exemplary levels of insulation, with added thickness to the walls, roof and floor to accommodate this, together with triple glazed windows and doors. This helps to reduce energy consumption both of the extension and the existing house. A solar shading canopy with louvres controls solar gain during warmer weather, protecting the space from overheating. We designed the louvres with 3D CAD software and animations to recreate the sun path and specific conditions of the site. This maximised the efficiency of the solar shading throughout the year. Motorised opening windows vent the space, drawing warmer air through the extension to provide a comfortable living space throughout the year.
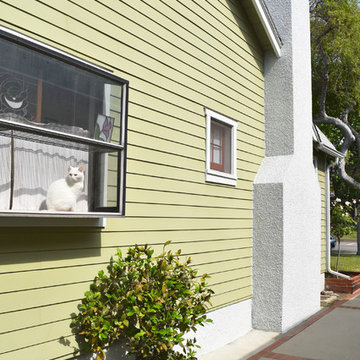
Updated siding, trim, stucco and paint rejuvenate this classic cottage, while maintaining its original character and style.
Photo: Jessica Abler, Los Angeles, CA
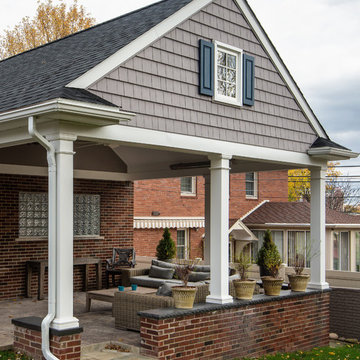
This bungalow features a large covered porch in the back of the house, that mimics the exacting detail in the front of the home.
Columns were added to the new covered front porch, and the stone below the bay window was replaced with new flagstone. A pergola was added at the breezeway area, and a new window was added to the front gable on the garage, with dark green shutters, which was finished in cedar shake siding.
Photo courtesy of Kate Benjamin Photography
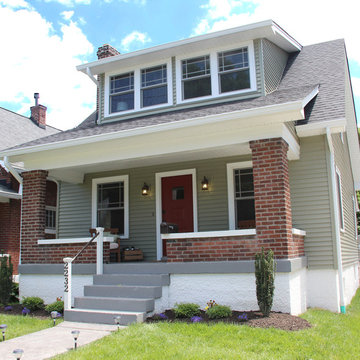
Photo of a small and gey classic two floor house exterior in Louisville with mixed cladding, a pitched roof and a shingle roof.
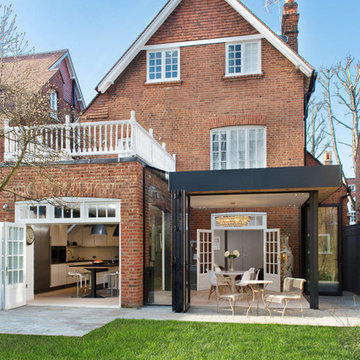
This is an example of a traditional brick and rear house exterior in London with three floors and a pitched roof.
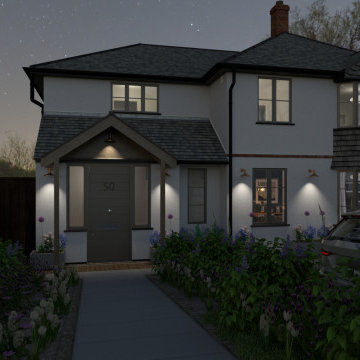
Visualisations for the exterior transformation of this extended 1930's detached home in Surrey Hills
Large and white traditional two floor render and front house exterior in Surrey with a hip roof, a tiled roof and a grey roof.
Large and white traditional two floor render and front house exterior in Surrey with a hip roof, a tiled roof and a grey roof.
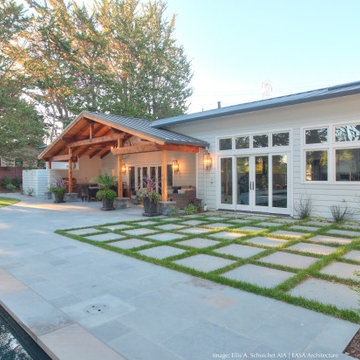
Re-landscaped backyard with pool and covered outdoor Family Room.
This is an example of a large and white classic bungalow rear house exterior in San Francisco with wood cladding, a pitched roof, a metal roof, a grey roof and shiplap cladding.
This is an example of a large and white classic bungalow rear house exterior in San Francisco with wood cladding, a pitched roof, a metal roof, a grey roof and shiplap cladding.
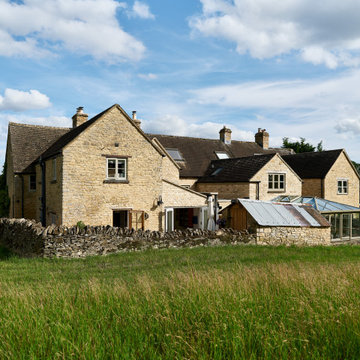
We were commissioned by our clients to design a light and airy open-plan kitchen and dining space with plenty of natural light whilst also capturing the views of the fields at the rear of their property. We not only achieved that but also took our designs a step further to create a beautiful first-floor ensuite bathroom to the master bedroom which our clients love!
Our initial brief was very clear and concise, with our clients having a good understanding of what they wanted to achieve – the removal of the existing conservatory to create an open and light-filled space that then connects on to what was originally a small and dark kitchen. The two-storey and single-storey rear extension with beautiful high ceilings, roof lights, and French doors with side lights on the rear, flood the interior spaces with natural light and allow for a beautiful, expansive feel whilst also affording stunning views over the fields. This new extension allows for an open-plan kitchen/dining space that feels airy and light whilst also maximising the views of the surrounding countryside.
The only change during the concept design was the decision to work in collaboration with the client’s adjoining neighbour to design and build their extensions together allowing a new party wall to be created and the removal of wasted space between the two properties. This allowed them both to gain more room inside both properties and was essentially a win-win for both clients, with the original concept design being kept the same but on a larger footprint to include the new party wall.
The different floor levels between the two properties with their extensions and building on the party wall line in the new wall was a definite challenge. It allowed us only a very small area to work to achieve both of the extensions and the foundations needed to be very deep due to the ground conditions, as advised by Building Control. We overcame this by working in collaboration with the structural engineer to design the foundations and the work of the project manager in managing the team and site efficiently.
We love how large and light-filled the space feels inside, the stunning high ceilings, and the amazing views of the surrounding countryside on the rear of the property. The finishes inside and outside have blended seamlessly with the existing house whilst exposing some original features such as the stone walls, and the connection between the original cottage and the new extension has allowed the property to still retain its character.
There are a number of special features to the design – the light airy high ceilings in the extension, the open plan kitchen and dining space, the connection to the original cottage whilst opening up the rear of the property into the extension via an existing doorway, the views of the beautiful countryside, the hidden nature of the extension allowing the cottage to retain its original character and the high-end materials which allows the new additions to blend in seamlessly.
The property is situated within the AONB (Area of Outstanding Natural Beauty) and our designs were sympathetic to the Cotswold vernacular and character of the existing property, whilst maximising its views of the stunning surrounding countryside.
The works have massively improved our client’s lifestyles and the way they use their home. The previous conservatory was originally used as a dining space however the temperatures inside made it unusable during hot and cold periods and also had the effect of making the kitchen very small and dark, with the existing stone walls blocking out natural light and only a small window to allow for light and ventilation. The original kitchen didn’t feel open, warm, or welcoming for our clients.
The new extension allowed us to break through the existing external stone wall to create a beautiful open-plan kitchen and dining space which is both warm, cosy, and welcoming, but also filled with natural light and affords stunning views of the gardens and fields beyond the property. The space has had a huge impact on our client’s feelings towards their main living areas and created a real showcase entertainment space.
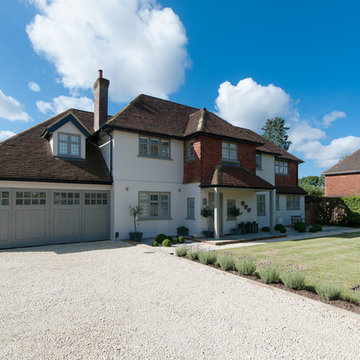
Overview
Extension and complete refurbishment.
The Brief
The existing house had very shallow rooms with a need for more depth throughout the property by extending into the rear garden which is large and south facing. We were to look at extending to the rear and to the end of the property, where we had redundant garden space, to maximise the footprint and yield a series of WOW factor spaces maximising the value of the house.
The brief requested 4 bedrooms plus a luxurious guest space with separate access; large, open plan living spaces with large kitchen/entertaining area, utility and larder; family bathroom space and a high specification ensuite to two bedrooms. In addition, we were to create balconies overlooking a beautiful garden and design a ‘kerb appeal’ frontage facing the sought-after street location.
Buildings of this age lend themselves to use of natural materials like handmade tiles, good quality bricks and external insulation/render systems with timber windows. We specified high quality materials to achieve a highly desirable look which has become a hit on Houzz.
Our Solution
One of our specialisms is the refurbishment and extension of detached 1930’s properties.
Taking the existing small rooms and lack of relationship to a large garden we added a double height rear extension to both ends of the plan and a new garage annex with guest suite.
We wanted to create a view of, and route to the garden from the front door and a series of living spaces to meet our client’s needs. The front of the building needed a fresh approach to the ordinary palette of materials and we re-glazed throughout working closely with a great build team.
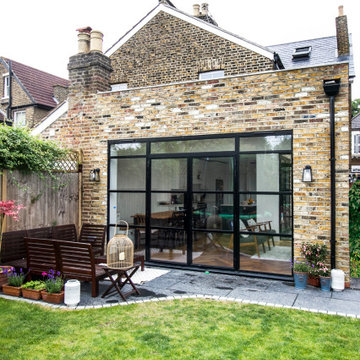
Flat roof rear extension, exposed brick, and Crittall doors.
Design ideas for a medium sized and brown classic brick and rear house exterior in Surrey with three floors, a flat roof, a mixed material roof and a black roof.
Design ideas for a medium sized and brown classic brick and rear house exterior in Surrey with three floors, a flat roof, a mixed material roof and a black roof.
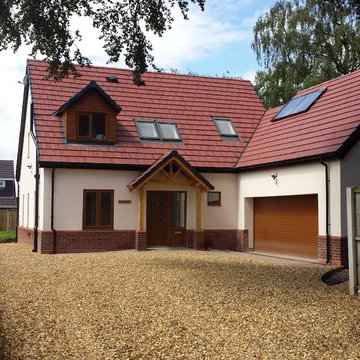
This is a house we built in 2013 that took 5.5 months to build. It is a 3 bedroom dormer bungalow with 1 en-suite
Photo of a medium sized and beige traditional two floor render extension in Other with a pitched roof.
Photo of a medium sized and beige traditional two floor render extension in Other with a pitched roof.
Traditional Extension Ideas and Designs
3
