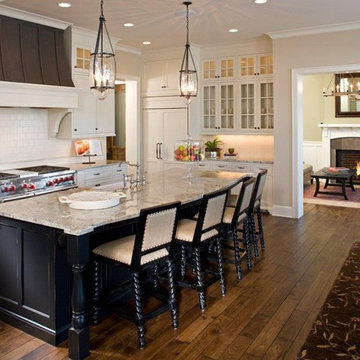Decorating With Black And White Traditional Home Design Photos
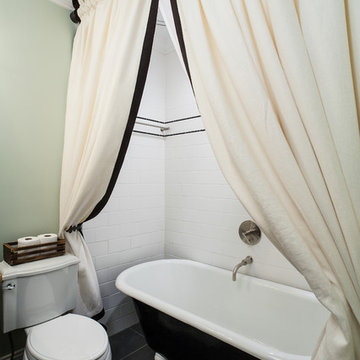
This is an example of a classic cream and black bathroom in Atlanta with a freestanding bath.
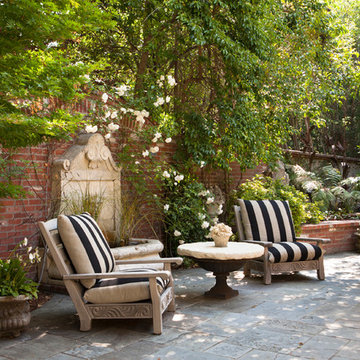
© Lauren Devon www.laurendevon.com
Medium sized traditional courtyard patio in San Francisco with a water feature and natural stone paving.
Medium sized traditional courtyard patio in San Francisco with a water feature and natural stone paving.
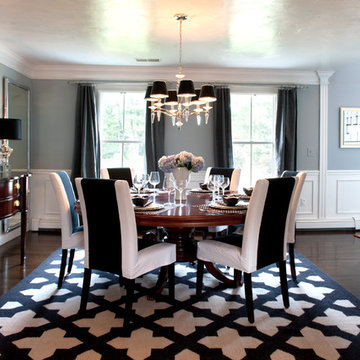
Photo: Mary Prince © 2012 Houzz
Design: Stacy Curran, South Shore Decorating
Classic dining room in Boston with grey walls and feature lighting.
Classic dining room in Boston with grey walls and feature lighting.
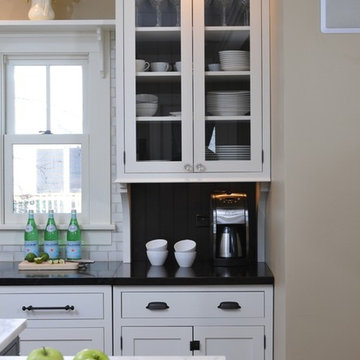
Free ebook, Creating the Ideal Kitchen. DOWNLOAD NOW
This kitchen was part of a major house renovation including a family room and master bath addition. The new kitchen, located roughly in the same position as the original kitchen, was expanded in size to accommodate a large island for this growing family of four. The homeowner's goal was to stay true to the home's 1920's bungalow style. This was accomplished by the selection of white shaker style inset cabinetry, along with a mix of soapstone counter tops and a stunning piece of white calacutta marble that tops the large island. Architectural details including a wood topped hutch and a shelf over the windows were included to display the homeowner's collection of antique pottery and help complete the vintage feel. Professional grade appliances keep the kitchen working hard for this growing family.
Designed by: Susan Klimala, CKD, CBD
Photographed by Carlos Vergara
For more information on kitchen and bath design ideas go to: www.kitchenstudio-ge.com

Linda McDougald, principal and lead designer of Linda McDougald Design l Postcard from Paris Home, re-designed and renovated her home, which now showcases an innovative mix of contemporary and antique furnishings set against a dramatic linen, white, and gray palette.
The English country home features floors of dark-stained oak, white painted hardwood, and Lagos Azul limestone. Antique lighting marks most every room, each of which is filled with exquisite antiques from France. At the heart of the re-design was an extensive kitchen renovation, now featuring a La Cornue Chateau range, Sub-Zero and Miele appliances, custom cabinetry, and Waterworks tile.

photos by Ryann Ford
Inspiration for a traditional galley open plan kitchen in Austin with integrated appliances, white cabinets, marble worktops, white splashback, stone slab splashback and recessed-panel cabinets.
Inspiration for a traditional galley open plan kitchen in Austin with integrated appliances, white cabinets, marble worktops, white splashback, stone slab splashback and recessed-panel cabinets.
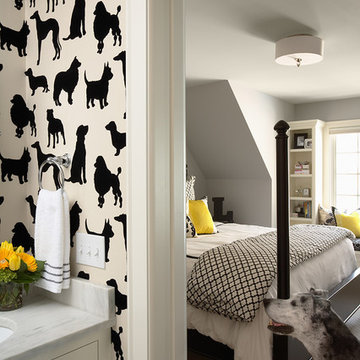
Martha O'Hara Interiors, Interior Design | Susan Gilmore, Photography
This is an example of a classic grey and silver bedroom in Minneapolis with grey walls, carpet and feature lighting.
This is an example of a classic grey and silver bedroom in Minneapolis with grey walls, carpet and feature lighting.
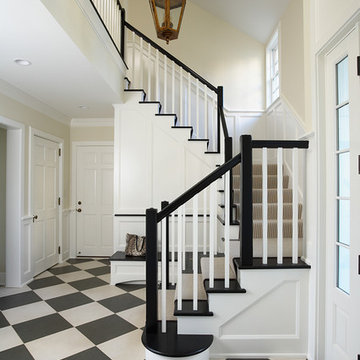
http://www.cookarchitectural.com
Perched on wooded hilltop, this historical estate home was thoughtfully restored and expanded, addressing the modern needs of a large family and incorporating the unique style of its owners. The design is teeming with custom details including a porte cochère and fox head rain spouts, providing references to the historical narrative of the site’s long history.

Inspiration for a traditional single-wall wet bar in Other with a submerged sink, shaker cabinets, black cabinets, mirror splashback, light hardwood flooring and white worktops.

Inspiration for an expansive classic foyer in Minneapolis with white walls, a single front door, a white front door, dark hardwood flooring and multi-coloured floors.

Graphic patterned wallpaper with white subway tile framing out room. White marble mitered countertop with furniture grade charcoal vanity.
Design ideas for a small traditional cloakroom in Austin with white tiles, ceramic tiles, marble flooring, a submerged sink, marble worktops, white floors, white worktops, recessed-panel cabinets, black cabinets, a two-piece toilet and multi-coloured walls.
Design ideas for a small traditional cloakroom in Austin with white tiles, ceramic tiles, marble flooring, a submerged sink, marble worktops, white floors, white worktops, recessed-panel cabinets, black cabinets, a two-piece toilet and multi-coloured walls.

Photo of a large traditional l-shaped open plan kitchen in Chicago with white cabinets, white splashback, metro tiled splashback, black appliances, dark hardwood flooring, an island, brown floors, white worktops, recessed-panel cabinets and marble worktops.

A marble tile "carpet" is used to add a unique look to this stunning master bathroom. This custom designed and built home was constructed by Meadowlark Design+Build in Ann Arbor, MI. Photos by John Carlson.
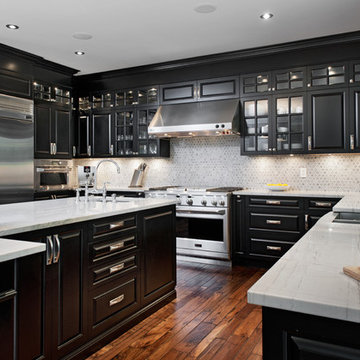
Classic u-shaped kitchen in Ottawa with mosaic tiled splashback, stainless steel appliances, grey splashback, raised-panel cabinets, a double-bowl sink, marble worktops and brown floors.
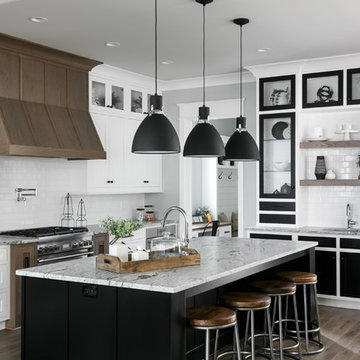
Inspiration for a traditional kitchen in Louisville with shaker cabinets, white splashback, metro tiled splashback, stainless steel appliances, dark hardwood flooring, an island, brown floors and grey worktops.
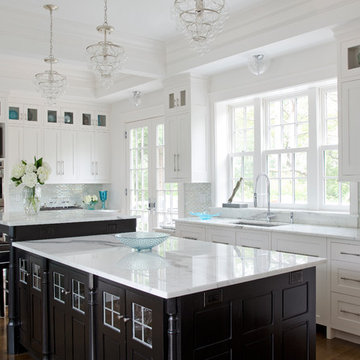
Transitional white kitchen with glass mosaic backsplash and marble counters.
See photos of other rooms in our project:
Classic Meets Eclectic
Inspiration for a traditional kitchen in Manchester with a submerged sink, shaker cabinets, white cabinets, grey splashback, stainless steel appliances, dark hardwood flooring, an island, brown floors and grey worktops.
Inspiration for a traditional kitchen in Manchester with a submerged sink, shaker cabinets, white cabinets, grey splashback, stainless steel appliances, dark hardwood flooring, an island, brown floors and grey worktops.
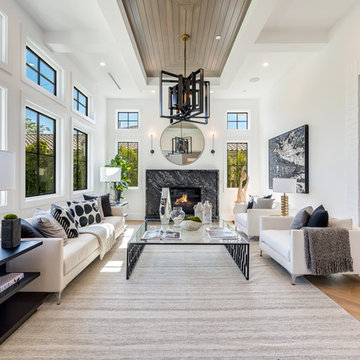
This is an example of a classic living room in Los Angeles with white walls, light hardwood flooring, a standard fireplace, a stone fireplace surround, beige floors and feature lighting.
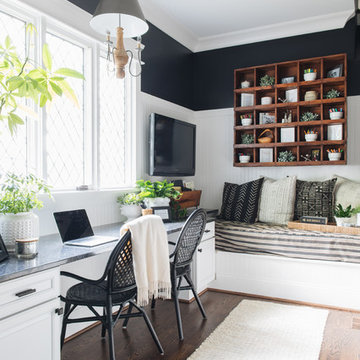
Design ideas for a traditional home office in Chicago with black walls, dark hardwood flooring, a built-in desk and brown floors.
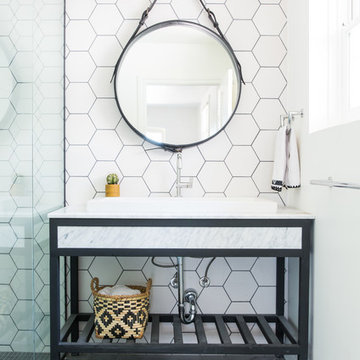
This is an example of a traditional shower room bathroom in Los Angeles with black cabinets, a built-in shower, white tiles, white walls, a vessel sink, grey floors, a hinged door and white worktops.
Decorating With Black And White Traditional Home Design Photos
9




















