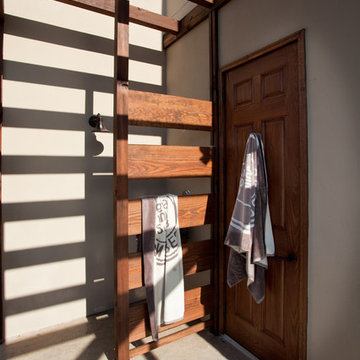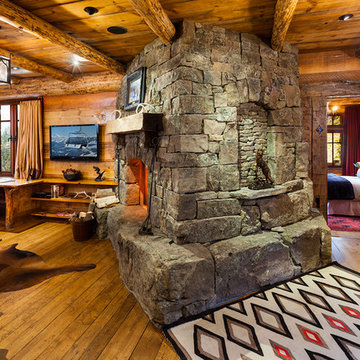Traditional Home Design Photos
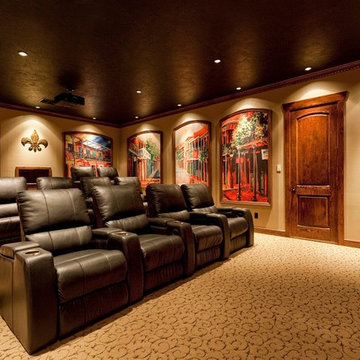
Inspiration for a traditional enclosed home cinema in Houston with multi-coloured floors.
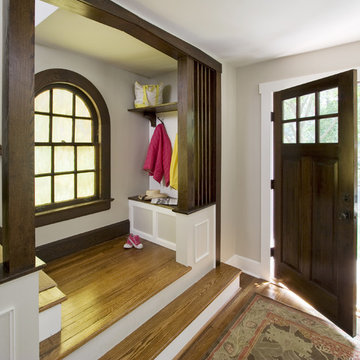
The new front door entryway now organizes the space in a way that is much more efficient. A small bench, hooks and shelf organize the homeowners belongings. New details were added at the stair to enhance the area. See before images at www.clawsonarchitects.com to understand the complete transformation.
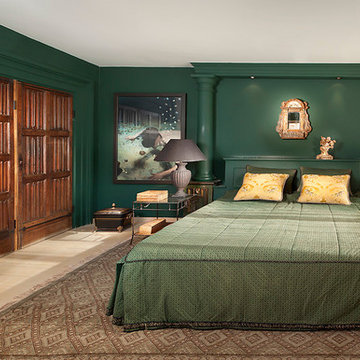
Designer jean- claude : jean@jean-claude.co.il
This is an example of a traditional bedroom in Other with green walls.
This is an example of a traditional bedroom in Other with green walls.
Find the right local pro for your project
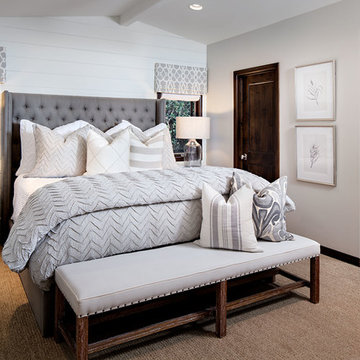
Zack Benson Photography
Design ideas for a large classic master and grey and white bedroom in San Diego with carpet and grey walls.
Design ideas for a large classic master and grey and white bedroom in San Diego with carpet and grey walls.
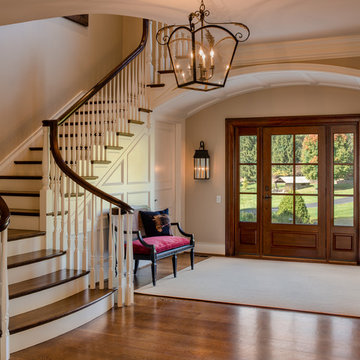
Inspiration for a traditional foyer in Philadelphia with beige walls, medium hardwood flooring, a single front door and a glass front door.
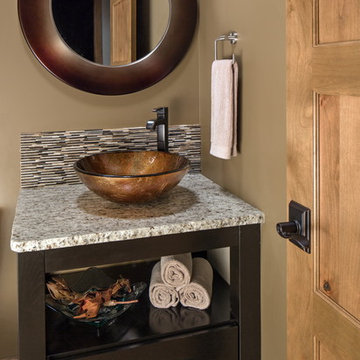
1/2 bath
Inspiration for a traditional cloakroom in Omaha with a vessel sink.
Inspiration for a traditional cloakroom in Omaha with a vessel sink.
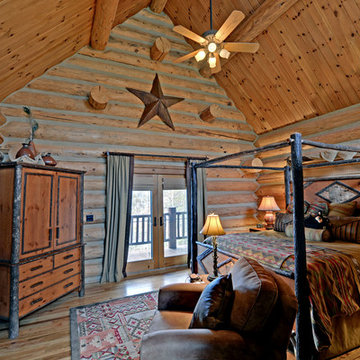
Stuart Wade, Envision Web
Photo of a traditional bedroom in Atlanta with beige walls and medium hardwood flooring.
Photo of a traditional bedroom in Atlanta with beige walls and medium hardwood flooring.
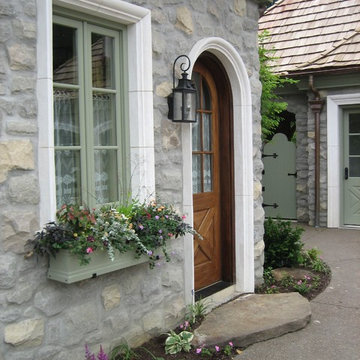
Inspiration for a classic front door in Other with a single front door.
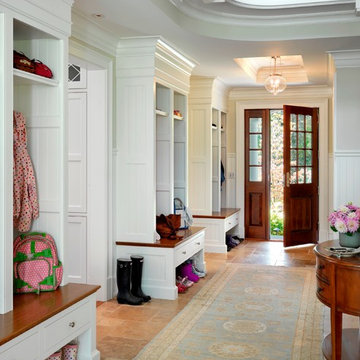
Photography by Richard Mandelkorn
Photo of a large traditional boot room in Boston with white walls and a dark wood front door.
Photo of a large traditional boot room in Boston with white walls and a dark wood front door.
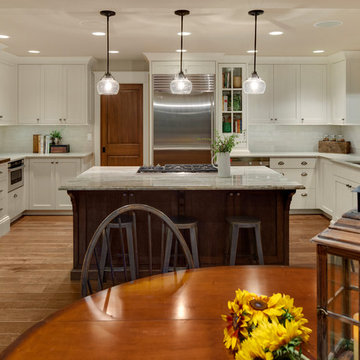
Matt Edington, Clarity NW Photography
Design ideas for a traditional u-shaped kitchen/diner in Seattle with a submerged sink, shaker cabinets, white cabinets, white splashback, metro tiled splashback and stainless steel appliances.
Design ideas for a traditional u-shaped kitchen/diner in Seattle with a submerged sink, shaker cabinets, white cabinets, white splashback, metro tiled splashback and stainless steel appliances.
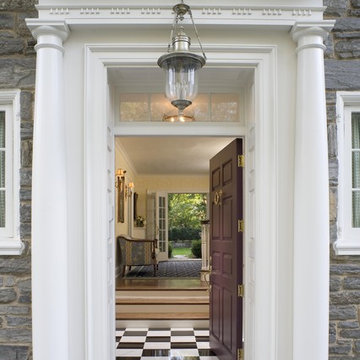
Main Line Philadelphia Front Door Portico
Photo of a traditional front door in Philadelphia with a single front door and multi-coloured floors.
Photo of a traditional front door in Philadelphia with a single front door and multi-coloured floors.
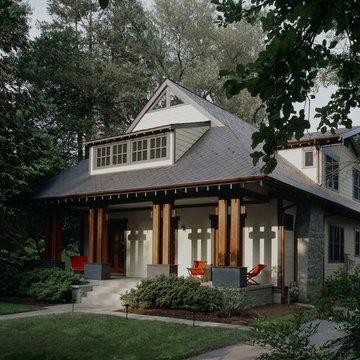
photo credit: Celia Pearson
Design ideas for a classic veranda in DC Metro with a roof extension.
Design ideas for a classic veranda in DC Metro with a roof extension.

Design ideas for a large classic formal open plan living room in San Francisco with white walls, medium hardwood flooring, a standard fireplace, a wooden fireplace surround, no tv, beige floors and tongue and groove walls.
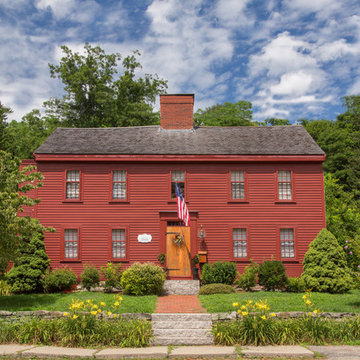
1668 Capt. Joseph Wilcomb House
Ipswich, MA
Renovation of unfinished attic of this 1st period home creating a secluded attic bedroom and cozy home office. Unique characteristics of the space include custom dormer window seat, interior window sash for more natural light, wide pine floors and a rope handrail.
Eric Roth
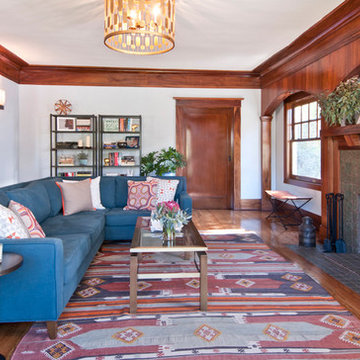
Avesha Michael
Classic living room in Los Angeles with medium hardwood flooring, a standard fireplace and a tiled fireplace surround.
Classic living room in Los Angeles with medium hardwood flooring, a standard fireplace and a tiled fireplace surround.
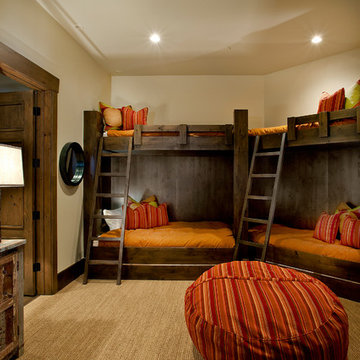
This is an example of a classic gender neutral children’s room in Salt Lake City with beige walls, carpet and beige floors.
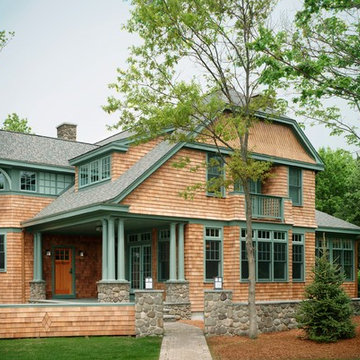
Architect: Mary Brewster, Brewster Thornton Group
This is an example of a large and brown classic two floor detached house in Providence with wood cladding, a half-hip roof and a shingle roof.
This is an example of a large and brown classic two floor detached house in Providence with wood cladding, a half-hip roof and a shingle roof.
Traditional Home Design Photos
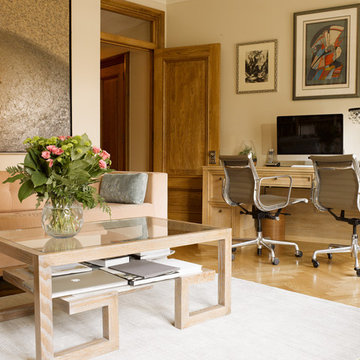
Matthew Arnold Photography
Photo of a medium sized traditional study in New York with a built-in desk, beige walls, medium hardwood flooring, no fireplace and beige floors.
Photo of a medium sized traditional study in New York with a built-in desk, beige walls, medium hardwood flooring, no fireplace and beige floors.
4




















