Traditional Home Design Photos
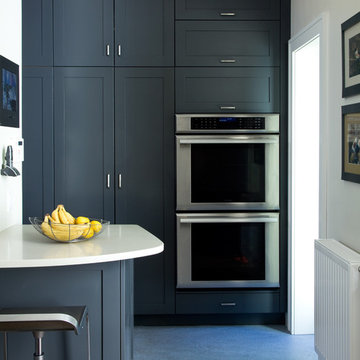
Photos © Hulya Kolabas
This is an example of a classic kitchen in New York with shaker cabinets, grey cabinets and stainless steel appliances.
This is an example of a classic kitchen in New York with shaker cabinets, grey cabinets and stainless steel appliances.
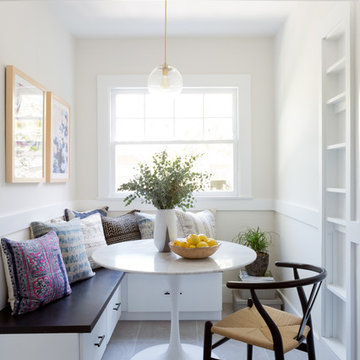
Amy Bartlam
Photo of a classic dining room in Los Angeles with no fireplace and yellow walls.
Photo of a classic dining room in Los Angeles with no fireplace and yellow walls.
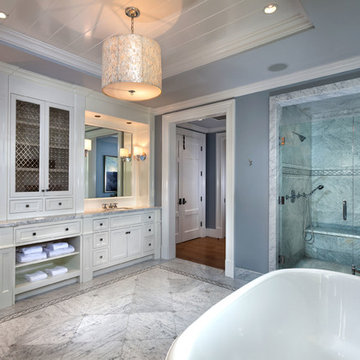
Applied Photography
Design ideas for a classic bathroom in Orange County with a freestanding bath.
Design ideas for a classic bathroom in Orange County with a freestanding bath.
Find the right local pro for your project
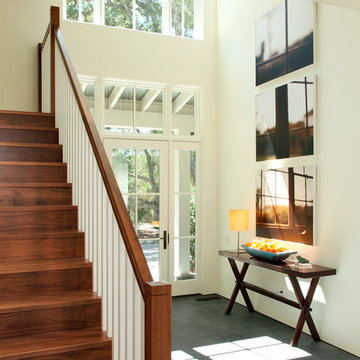
Doug Dun \ BAR Architects
Traditional foyer in San Luis Obispo with white walls, a single front door, a glass front door and grey floors.
Traditional foyer in San Luis Obispo with white walls, a single front door, a glass front door and grey floors.
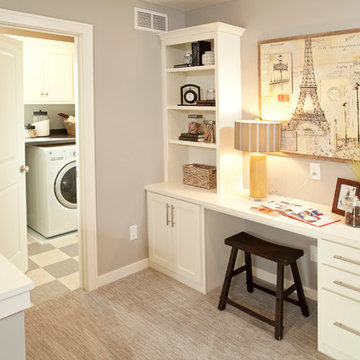
This home is built by Robert Thomas Homes located in Minnesota. Our showcase models are professionally staged. Please contact Ambiance at Home for information on furniture - 952.440.6757
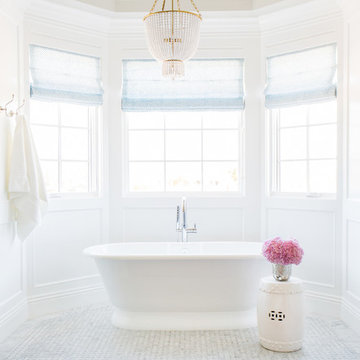
Shop the Look and See the Photo Tour here: https://www.studio-mcgee.com/studioblog/2015/9/7/coastal-prep-in-the-pacific-palisades-entry-and-formal-living-tour?rq=Pacific%20Palisades
Photos by Tessa Neustadt
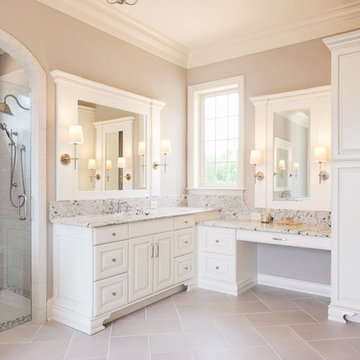
This home is sold, yet showcases the talent of the team at Don Mills Builders. The main living area is pictured on the cover of the current issue of our local "The Real Estate Book".
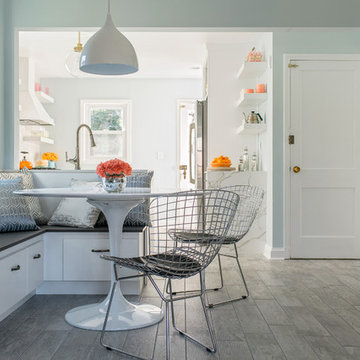
This small dining area got a space efficient boost with a storage-packed banquette and round pedestal table. Wire frame chairs and a sleek pendant light add a modern edge to this transitional space.
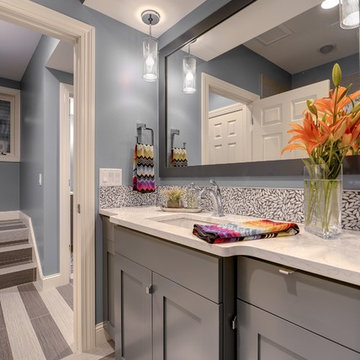
Photo of a classic bathroom in Minneapolis with a submerged sink, grey cabinets, shaker cabinets and grey tiles.
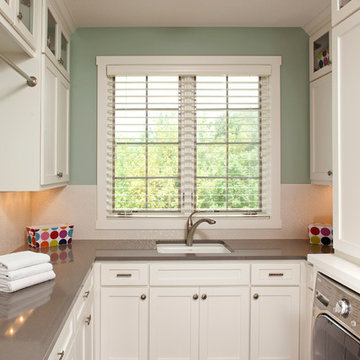
A recent John Kraemer & Sons project on Lake Minnetonka's Gideon's Bay in the city of Tonka Bay, MN.
Architecture: RDS Architects
Interiors: Brandi Hagen of Eminent Interior Design
Photography: Jon Huelskamp of Landmark Photography

Vincent Ivicevic
Large classic ensuite bathroom in Orange County with a submerged sink, recessed-panel cabinets, white cabinets, marble worktops, a built-in bath, a corner shower, white tiles, white walls, ceramic flooring and grey floors.
Large classic ensuite bathroom in Orange County with a submerged sink, recessed-panel cabinets, white cabinets, marble worktops, a built-in bath, a corner shower, white tiles, white walls, ceramic flooring and grey floors.
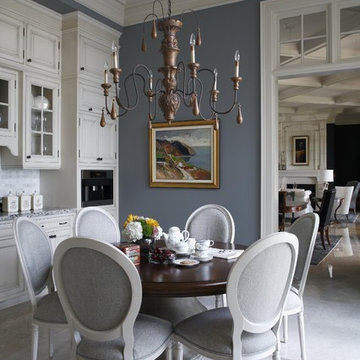
This is an example of a classic kitchen/dining room in Burlington with grey walls.
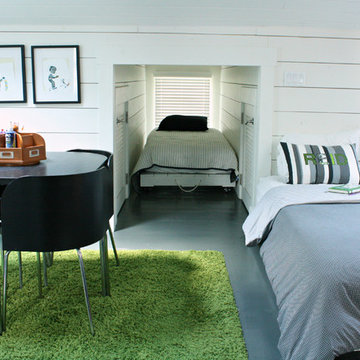
Photo: Mina Brinkey © 2013 Houzz
Design ideas for a traditional guest loft bedroom in Tampa with white walls, concrete flooring, no fireplace and grey floors.
Design ideas for a traditional guest loft bedroom in Tampa with white walls, concrete flooring, no fireplace and grey floors.
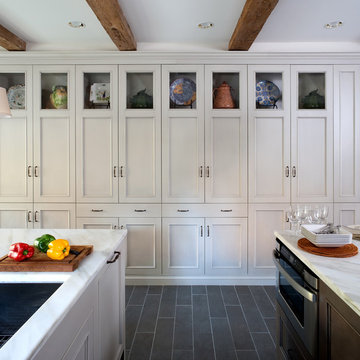
This lovely French Chateau style Country Kitchen features the increasingly popular shades of grey. The island is a stained maple and cabinets on the perimeter are painted in light grey with charcoal grey tones. A splash of burnt orange accessories help the kitchen to come alive. The reclaimed wood beams help to provide a country atmosphere.
Stacy Zarin-Goldberg
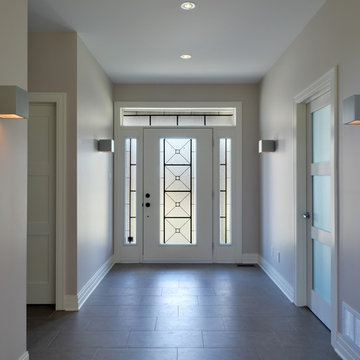
Photo of a traditional entrance in Toronto with a single front door and a glass front door.
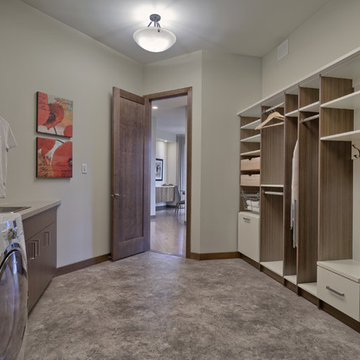
2012 National SAM Award Winning Home
Inspiration for a traditional separated utility room in Other with a built-in sink, open cabinets, grey walls, a side by side washer and dryer and grey floors.
Inspiration for a traditional separated utility room in Other with a built-in sink, open cabinets, grey walls, a side by side washer and dryer and grey floors.
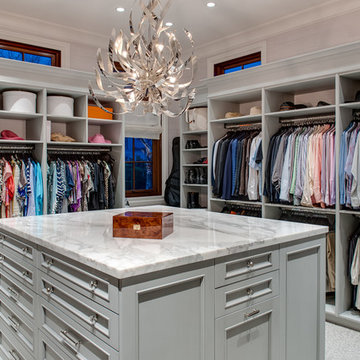
Inspiration for a large traditional gender neutral walk-in wardrobe in Miami with grey cabinets, carpet, open cabinets and grey floors.

Charles Hilton Architects, Robert Benson Photography
From grand estates, to exquisite country homes, to whole house renovations, the quality and attention to detail of a "Significant Homes" custom home is immediately apparent. Full time on-site supervision, a dedicated office staff and hand picked professional craftsmen are the team that take you from groundbreaking to occupancy. Every "Significant Homes" project represents 45 years of luxury homebuilding experience, and a commitment to quality widely recognized by architects, the press and, most of all....thoroughly satisfied homeowners. Our projects have been published in Architectural Digest 6 times along with many other publications and books. Though the lion share of our work has been in Fairfield and Westchester counties, we have built homes in Palm Beach, Aspen, Maine, Nantucket and Long Island.
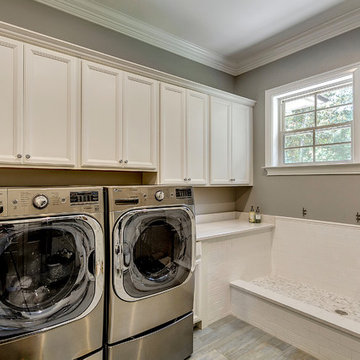
© Will Sullivan, Emerald Coat Real Estate Photography, LLC
Design ideas for a classic utility room in Miami with recessed-panel cabinets, white cabinets, grey walls and a side by side washer and dryer.
Design ideas for a classic utility room in Miami with recessed-panel cabinets, white cabinets, grey walls and a side by side washer and dryer.
Traditional Home Design Photos
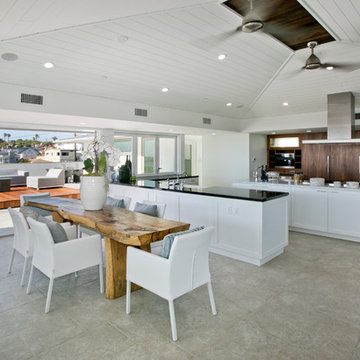
In this project Lazar has created another of his hyper-livable top floors—half indoors, half outdoors—that could arguably be the beating heart of the home. A sunny gathering space and gourmet kitchen are gathered under an elevated ceiling. Lined with windows and stocked with gleaming counters, the big room opens onto an equally spacious ocean-view deck that could morph either way: as everyday living space or party central. Thoughtfully designed by Steve Lazar design+build by South Swell. designbuildbysouthswell.com Photography by Joel Silva.
2



















