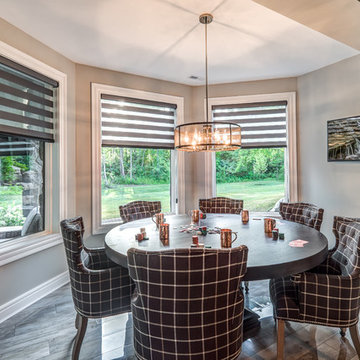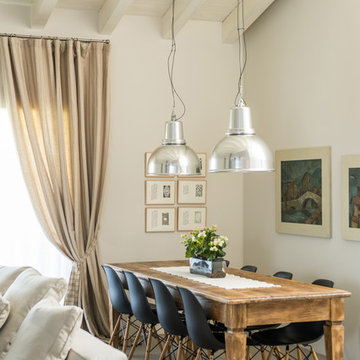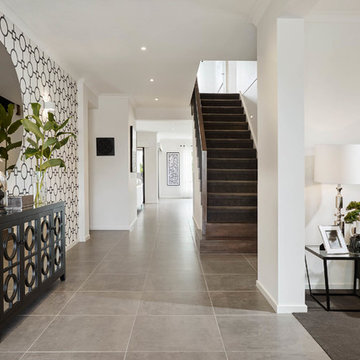Traditional Home Design Photos
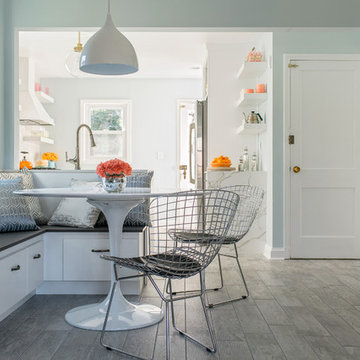
This small dining area got a space efficient boost with a storage-packed banquette and round pedestal table. Wire frame chairs and a sleek pendant light add a modern edge to this transitional space.
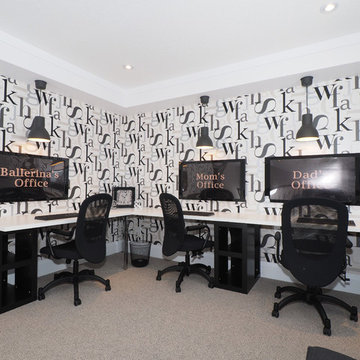
Photo of a traditional home office in Toronto with no fireplace, a built-in desk and beige floors.
Find the right local pro for your project
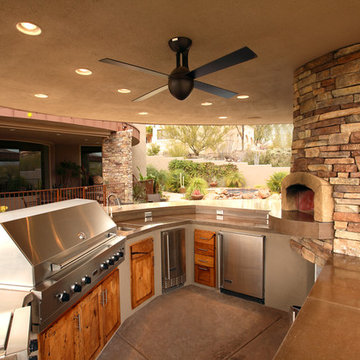
Might Photography
Inspiration for a classic patio in Phoenix with a bbq area.
Inspiration for a classic patio in Phoenix with a bbq area.
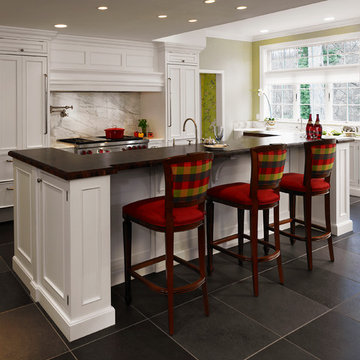
This is an example of a traditional kitchen in San Francisco with integrated appliances.
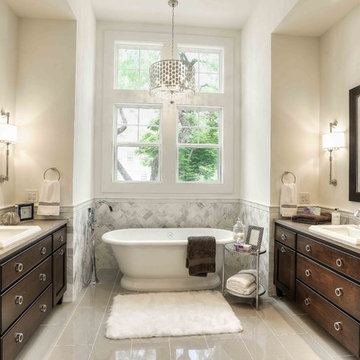
This is an example of a classic bathroom in Austin with dark wood cabinets, a freestanding bath, grey tiles, white walls, a built-in sink and shaker cabinets.
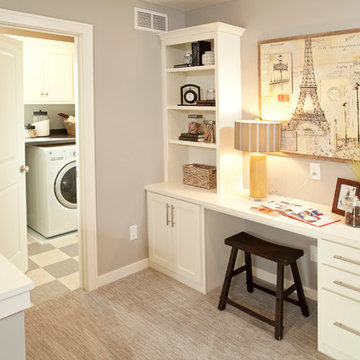
This home is built by Robert Thomas Homes located in Minnesota. Our showcase models are professionally staged. Please contact Ambiance at Home for information on furniture - 952.440.6757
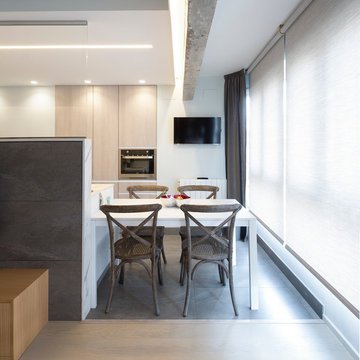
Obra dirigida por Zenta 21. Iluminación a cargo de TAO Ilumnación.
Photo of a medium sized traditional open plan dining room in Bilbao with white walls, ceramic flooring and no fireplace.
Photo of a medium sized traditional open plan dining room in Bilbao with white walls, ceramic flooring and no fireplace.
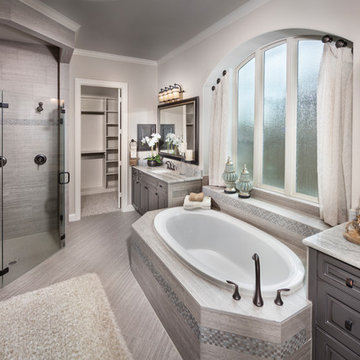
Built by Village Builders in Houston, TX
Traditional bathroom in Houston with a built-in bath, a corner shower, grey tiles, grey walls, a submerged sink, grey floors and a hinged door.
Traditional bathroom in Houston with a built-in bath, a corner shower, grey tiles, grey walls, a submerged sink, grey floors and a hinged door.
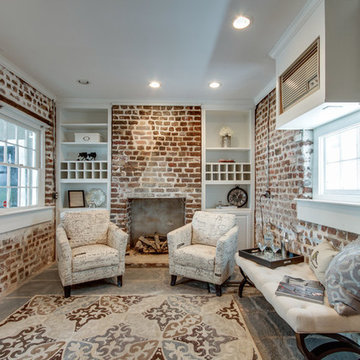
Photo of a traditional living room in Charleston with a standard fireplace and a brick fireplace surround.

The stylish home office has a distressed white oak flooring with grey staining and a contemporary fireplace with wood surround.
Large traditional home office in Detroit with a standard fireplace, a wooden fireplace surround, a freestanding desk, beige walls, light hardwood flooring and grey floors.
Large traditional home office in Detroit with a standard fireplace, a wooden fireplace surround, a freestanding desk, beige walls, light hardwood flooring and grey floors.
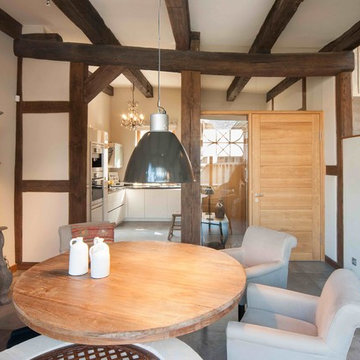
Esszimmer mit Blick in die Küche (Altbau)
Foto: Steffen Spitzner
Medium sized traditional open plan dining room in Other with white walls.
Medium sized traditional open plan dining room in Other with white walls.
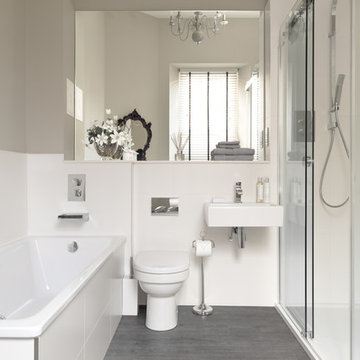
©ZACandZAC - Photography
Inspiration for a traditional bathroom in Other with a built-in bath, an alcove shower, white tiles, grey walls, dark hardwood flooring and a wall-mounted sink.
Inspiration for a traditional bathroom in Other with a built-in bath, an alcove shower, white tiles, grey walls, dark hardwood flooring and a wall-mounted sink.
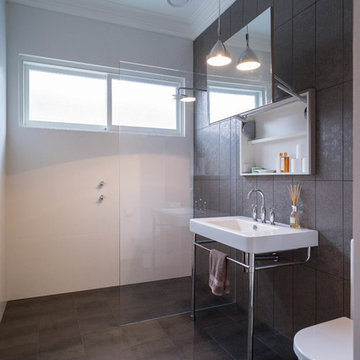
A Modern Combination of brushed metallic floor tiles, Matt white walls and a stunning patterned feature wall.
Tilesmart St Ives
Design ideas for a classic bathroom in Sydney with a console sink, a walk-in shower, a one-piece toilet, porcelain tiles and an open shower.
Design ideas for a classic bathroom in Sydney with a console sink, a walk-in shower, a one-piece toilet, porcelain tiles and an open shower.
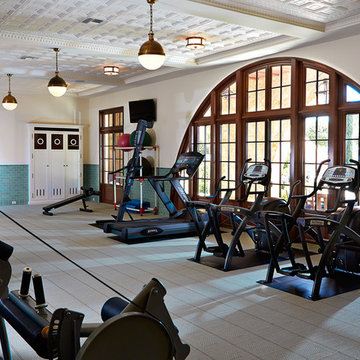
Photography by Jorge Alvarez.
Design ideas for an expansive classic multi-use home gym in Tampa with white walls, carpet, grey floors and feature lighting.
Design ideas for an expansive classic multi-use home gym in Tampa with white walls, carpet, grey floors and feature lighting.
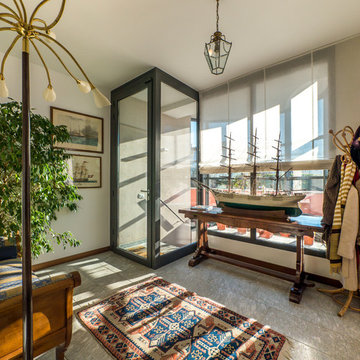
Liadesign
Design ideas for a medium sized classic boot room in Milan with white walls, limestone flooring, a single front door and a glass front door.
Design ideas for a medium sized classic boot room in Milan with white walls, limestone flooring, a single front door and a glass front door.
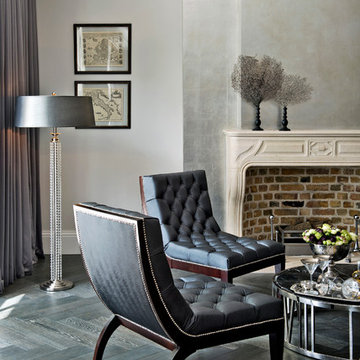
This is an example of a traditional living room in London with grey walls, dark hardwood flooring and a standard fireplace.
Traditional Home Design Photos
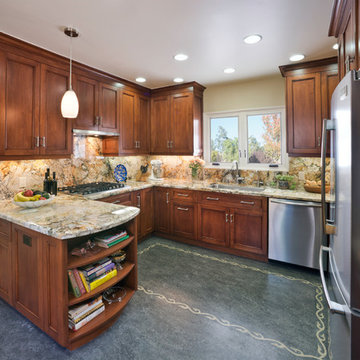
Roger Perron Design and Construction
This is an example of a traditional u-shaped enclosed kitchen in Los Angeles with a double-bowl sink, recessed-panel cabinets, dark wood cabinets, granite worktops, multi-coloured splashback, stone slab splashback and stainless steel appliances.
This is an example of a traditional u-shaped enclosed kitchen in Los Angeles with a double-bowl sink, recessed-panel cabinets, dark wood cabinets, granite worktops, multi-coloured splashback, stone slab splashback and stainless steel appliances.
4




















