Traditional House Exterior with a Tiled Roof Ideas and Designs
Refine by:
Budget
Sort by:Popular Today
21 - 40 of 6,029 photos
Item 1 of 3
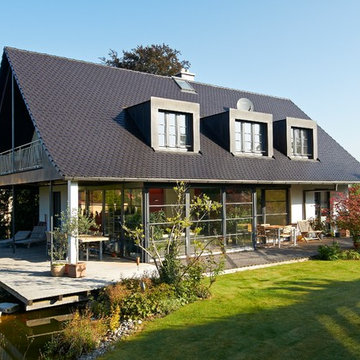
Photo of a medium sized and white classic two floor glass detached house in Stuttgart with a pitched roof and a tiled roof.
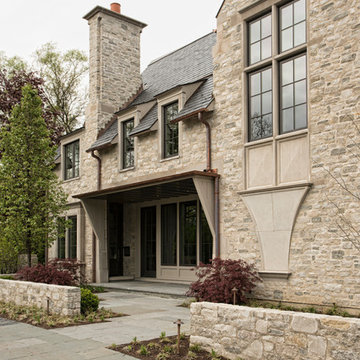
Photo of a large and beige classic detached house in Chicago with three floors, stone cladding and a tiled roof.

White and large classic two floor render detached house in Orlando with a tiled roof and a pitched roof.
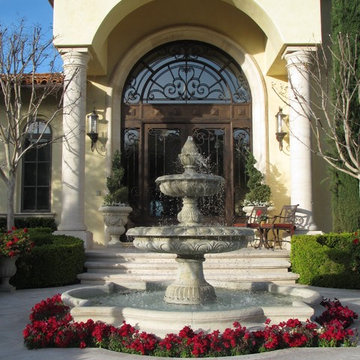
Hand Carved Limestone Fountain from Italy
Custom Fabricated Iron and Glass Entry
Photo of an expansive and yellow traditional two floor render detached house in Los Angeles with a hip roof and a tiled roof.
Photo of an expansive and yellow traditional two floor render detached house in Los Angeles with a hip roof and a tiled roof.
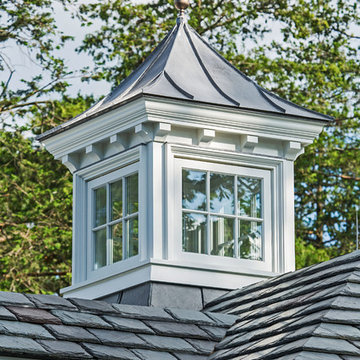
This is an example of a medium sized and white classic two floor brick detached house in New York with a pitched roof and a tiled roof.
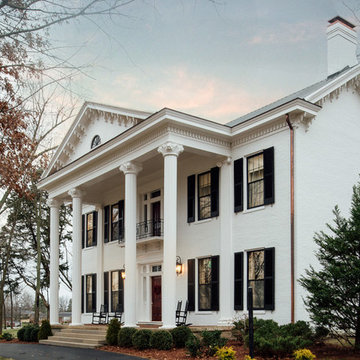
Inspiration for a large and white classic two floor detached house in Other with a pitched roof, concrete fibreboard cladding and a tiled roof.
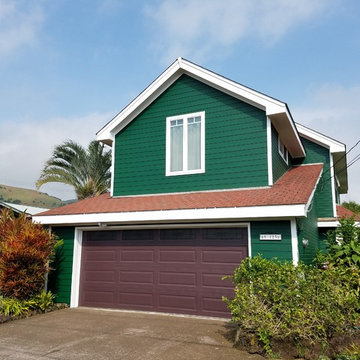
Design ideas for a medium sized and green classic two floor detached house in Hawaii with wood cladding, a pitched roof and a tiled roof.
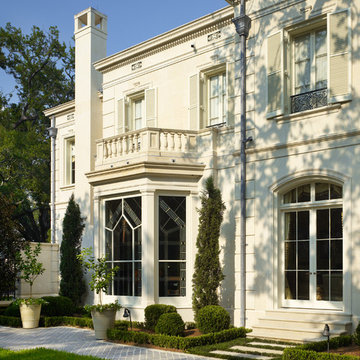
© Alan Karchmer for Trapolin Peer Architects
Expansive and beige traditional detached house in New Orleans with three floors, stone cladding, a hip roof and a tiled roof.
Expansive and beige traditional detached house in New Orleans with three floors, stone cladding, a hip roof and a tiled roof.
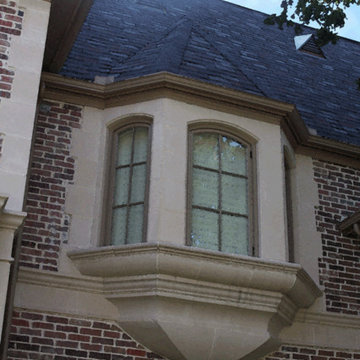
Photo of an expansive and beige classic two floor render detached house in Dallas with a tiled roof.

This Wicker Park property consists of two buildings, an Italianate mansion (1879) and a Second Empire coach house (1893). Listed on the National Register of Historic Places, the property has been carefully restored as a single family residence. Exterior work includes new roofs, windows, doors, and porches to complement the historic masonry walls and metal cornices. Inside, historic spaces such as the entry hall and living room were restored while back-of-the house spaces were treated in a more contemporary manner. A new white-painted steel stair connects all four levels of the building, while a new flight of stainless steel extends the historic front stair up to attic level, which now includes sky lit bedrooms and play spaces. The Coach House features parking for three cars on the ground level and a live-work space above, connected by a new spiral stair enclosed in a glass-and-brick addition. Sustainable design strategies include high R-value spray foam insulation, geothermal HVAC systems, and provisions for future solar panels.
Photos (c) Eric Hausman
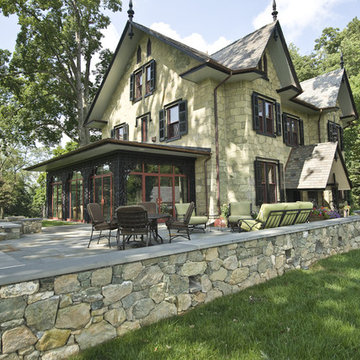
Photo by John Welsh.
Expansive and green classic detached house in Philadelphia with stone cladding, three floors and a tiled roof.
Expansive and green classic detached house in Philadelphia with stone cladding, three floors and a tiled roof.

Awarded by the Classical institute of art and architecture , the linian house has a restrained and simple elevation of doors and windows. By using only a few architectural elements the design relies on both classical proportion and the nature of limestone to reveal it's inherent Beauty. The rhythm of the stone and glass contrast mass and light both inside and out. The entry is only highlighted by a slightly wider opening and a deeper opening Trimmed in the exact Manor of the other French doors on the front elevation. John Cole Photography,
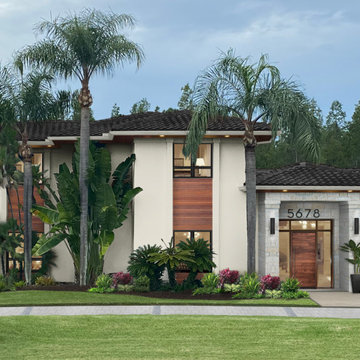
This Tampa stucco was needing an update with fresh paint and natural wood accents. Opening up the area by removing some landscape and adding Marvin windows was helpful in creating usable outdoor space off the living area.
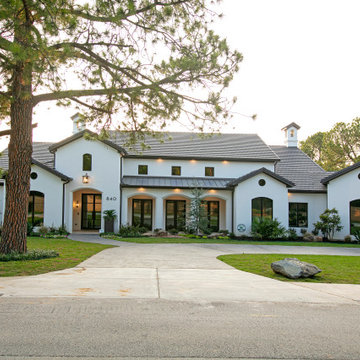
Design ideas for a large and white traditional bungalow render detached house in Dallas with a tiled roof.
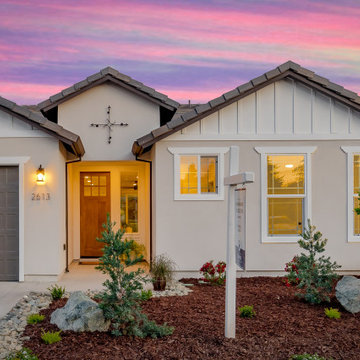
Medium sized and beige traditional bungalow render detached house in Sacramento with a pitched roof and a tiled roof.

View from rear garden
Inspiration for a large and white traditional render semi-detached house in Other with three floors, a hip roof and a tiled roof.
Inspiration for a large and white traditional render semi-detached house in Other with three floors, a hip roof and a tiled roof.
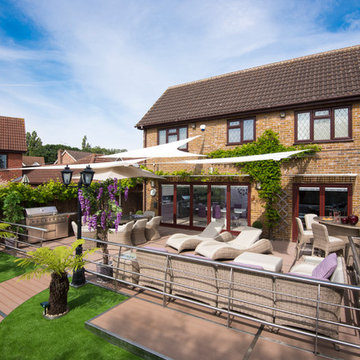
Design ideas for a medium sized classic two floor brick detached house in Buckinghamshire with a hip roof and a tiled roof.
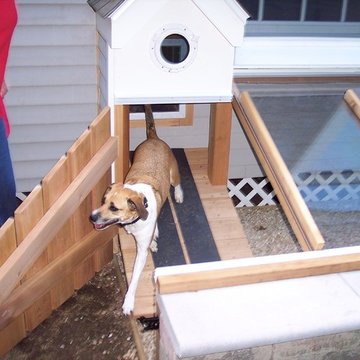
Ramp and doggie door from house to indoor-outdoor dog run
This is an example of a medium sized and gey traditional bungalow detached house in New York with stone cladding, a lean-to roof and a tiled roof.
This is an example of a medium sized and gey traditional bungalow detached house in New York with stone cladding, a lean-to roof and a tiled roof.
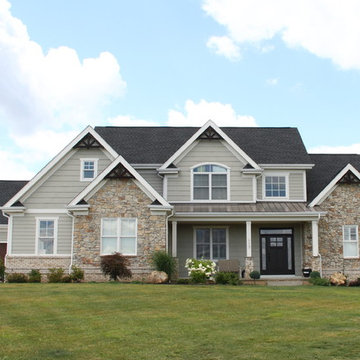
Large and gey traditional two floor detached house in Other with mixed cladding, a pitched roof and a tiled roof.
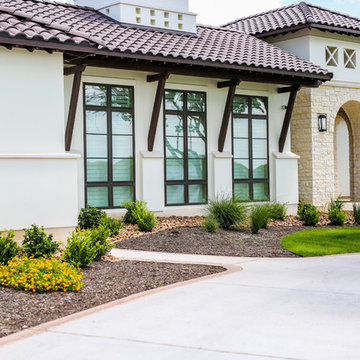
Photo of a large and beige classic two floor detached house in Austin with mixed cladding, a hip roof and a tiled roof.
Traditional House Exterior with a Tiled Roof Ideas and Designs
2