Traditional House Exterior with a Tiled Roof Ideas and Designs
Refine by:
Budget
Sort by:Popular Today
41 - 60 of 6,029 photos
Item 1 of 3
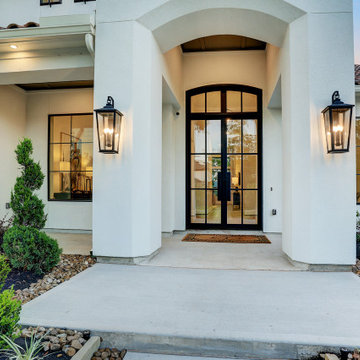
Jamestown Estate Homes presents a 5808 square foot Santa Barbara-style home, perfect for modern families. Upon entering the home through double French doors, you’ll see a graceful dining room with a two-story ceiling, bringing in lots of natural light.
The great room flows to the kitchen, breakfast room and wet bar, ideal for get-togethers with family and friends. In addition, the study and separate home office, plus a mud room off the garage, make this home as functional as it is beautiful.
Located on the first floor, the gameroom leads to a stunning outdoor living space. A fireplace and summer kitchen complete this impressive area. Guests will love their private suite, set away from the other bedrooms in the home. The master suite is sure to impress, with a groin vault ceiling in the master bath, oversized walk-in shower, and massive his and hers closets.
Upstairs, you’ll find three generous bedrooms and an oversized media/flex room upstairs. These spaces will allow you plenty of room to spread out and enjoy!
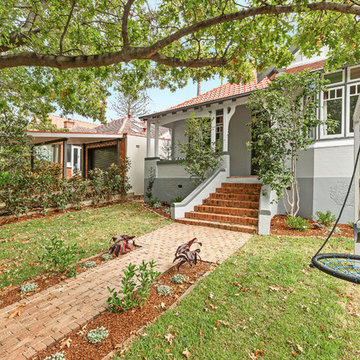
Photo of a medium sized and gey traditional bungalow brick detached house in Sydney with a pitched roof and a tiled roof.
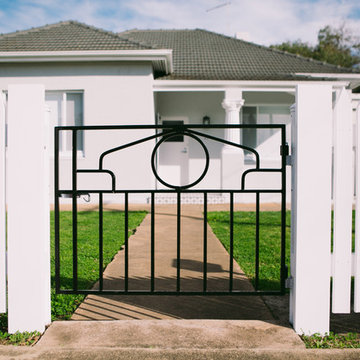
BRIEF FOR THIS PROJECT WAS TO BRING BACK THE PROPERTY’S CHARM, MODERNISE AND GET IT READY FOR SALE. FOR THE OWNERS, THE DAMAGE LEFT BY TENANTS WAS HARD TO SEE PAST.
ON FIRST VIEWING WE ABSOLUTELY LOVED THE ORIGINAL FEATURES OF THIS HOME. THE FRONT PORCH COLUMNS, THE UNIQUE DETAILED CEILING ROSES IN EVERY ROOM, THE ORIGINAL WOOD FIRE STOVE. ALL OF WHICH FUELED OUR INSPIRATION FOR THE ENTIRE RENOVATION.
WE WORKED FROM FRONT TO BACK AND CREATED WHAT WE FEEL HAS MAINTAINED THE RETRO APPEAL OF THE PROPERTY BUT BROUGHT IT IN TO THE 21ST CENTURY.
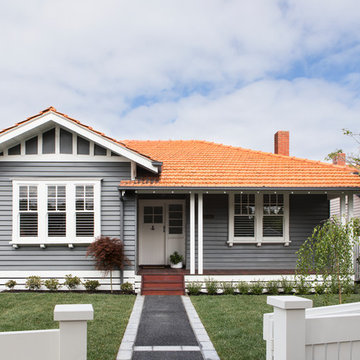
Californian Bungalow exterior
Photo credit: Martina Gemmola
Gey classic two floor detached house in Melbourne with wood cladding, a pitched roof and a tiled roof.
Gey classic two floor detached house in Melbourne with wood cladding, a pitched roof and a tiled roof.
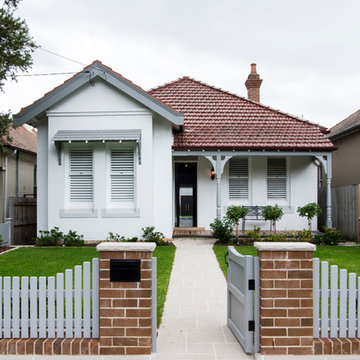
Large and white classic bungalow brick detached house in Sydney with a hip roof and a tiled roof.
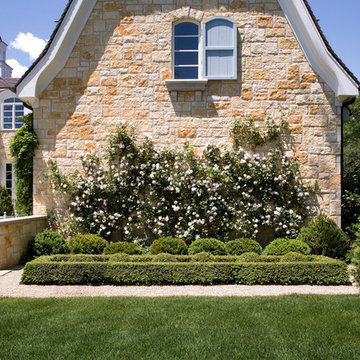
Linda Oyama Bryan
Photo of an expansive and beige traditional brick detached house in Chicago with three floors and a tiled roof.
Photo of an expansive and beige traditional brick detached house in Chicago with three floors and a tiled roof.
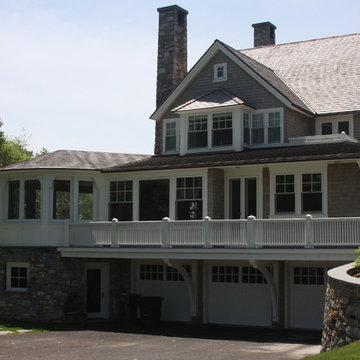
Design ideas for an expansive and gey traditional detached house in New York with three floors, mixed cladding, a pitched roof and a tiled roof.

A tasteful side extension to a 1930s period property. The extension was designed to add symmetry to the massing of the existing house.
This is an example of a medium sized and red classic two floor brick and front house exterior in Other with a hip roof, a tiled roof and a red roof.
This is an example of a medium sized and red classic two floor brick and front house exterior in Other with a hip roof, a tiled roof and a red roof.

A Heritage Conservation listed property with limited space has been converted into an open plan spacious home with an indoor/outdoor rear extension.

Inspiration for a medium sized and multi-coloured classic two floor detached house in Saint Petersburg with wood cladding, a mansard roof and a tiled roof.
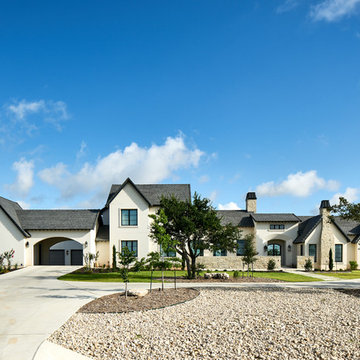
Photo of a white classic two floor render detached house in Austin with a tiled roof.
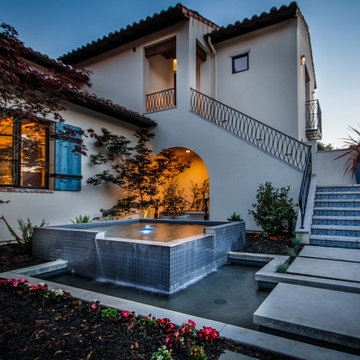
Photographer: Holly Daley
Design ideas for an expansive and white traditional two floor render detached house in Sacramento with a pitched roof and a tiled roof.
Design ideas for an expansive and white traditional two floor render detached house in Sacramento with a pitched roof and a tiled roof.

Photo of a medium sized and blue traditional two floor detached house in Toronto with vinyl cladding, a pitched roof and a tiled roof.
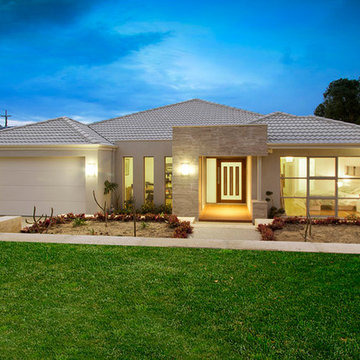
This is an example of a beige classic bungalow render detached house in Perth with a hip roof and a tiled roof.
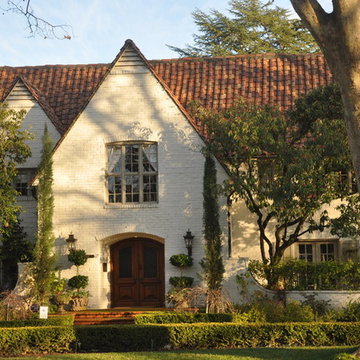
Photo of a classic two floor brick house exterior in Sacramento with a pitched roof and a tiled roof.
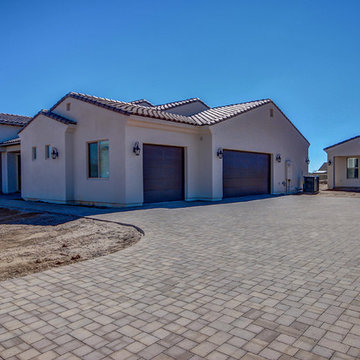
Inspiration for a medium sized and beige traditional bungalow render detached house in Phoenix with a pitched roof and a tiled roof.
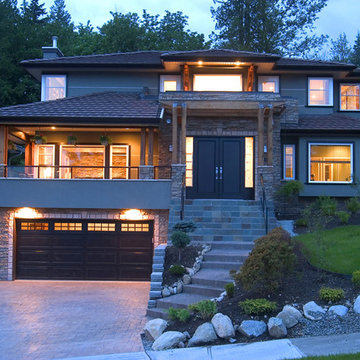
Inspiration for a large and gey classic detached house in Vancouver with three floors, mixed cladding, a pitched roof and a tiled roof.
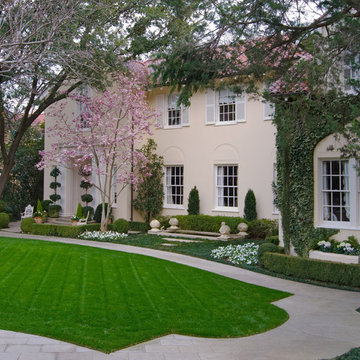
J Wilson Fuqua & Assoc.
Design ideas for a large and beige traditional two floor render detached house in Dallas with a pitched roof and a tiled roof.
Design ideas for a large and beige traditional two floor render detached house in Dallas with a pitched roof and a tiled roof.
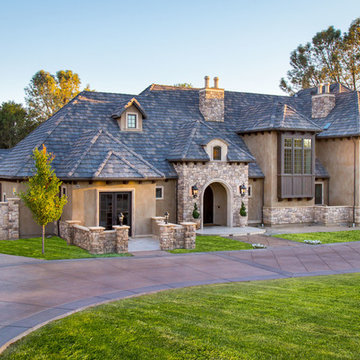
Inspiration for an expansive and brown traditional two floor render detached house in Sacramento with a hip roof and a tiled roof.
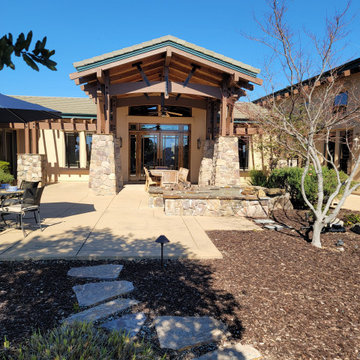
Mountain Craftsman style with exposed wood trusses and posts with stone and stucco.
Inspiration for a large and beige classic bungalow render detached house in San Francisco with a pitched roof, a tiled roof and a brown roof.
Inspiration for a large and beige classic bungalow render detached house in San Francisco with a pitched roof, a tiled roof and a brown roof.
Traditional House Exterior with a Tiled Roof Ideas and Designs
3