Traditional House Exterior with a Tiled Roof Ideas and Designs
Refine by:
Budget
Sort by:Popular Today
61 - 80 of 6,029 photos
Item 1 of 3
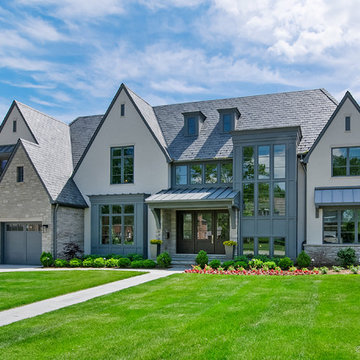
Front
This is an example of an expansive and gey traditional detached house in Chicago with three floors, stone cladding, a hip roof and a tiled roof.
This is an example of an expansive and gey traditional detached house in Chicago with three floors, stone cladding, a hip roof and a tiled roof.
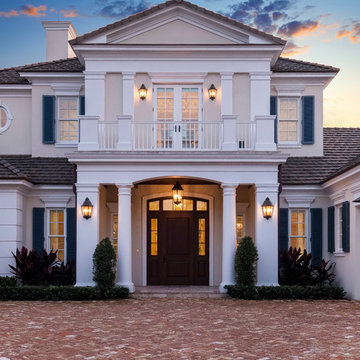
Ron Rosenzweig
Large and beige classic two floor render detached house in Other with a tiled roof.
Large and beige classic two floor render detached house in Other with a tiled roof.
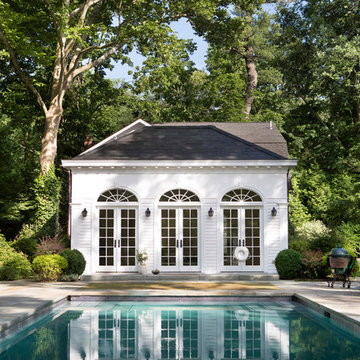
The pool house and its pool area are a picture perfect retreat.
This is an example of an expansive and white classic two floor house exterior in New York with wood cladding, a lean-to roof and a tiled roof.
This is an example of an expansive and white classic two floor house exterior in New York with wood cladding, a lean-to roof and a tiled roof.
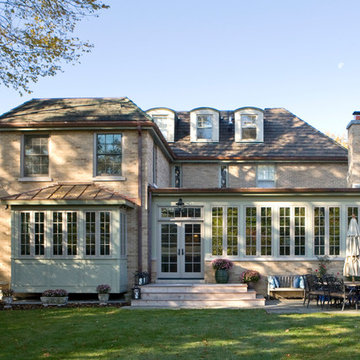
The addition blends seamlessly with the original structure. Details on the breakfast nook bay match original wood details on the front facade of the house. Leslie Schwartz Photography.
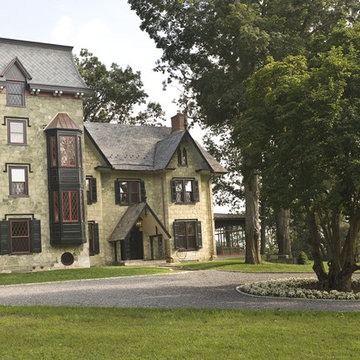
Photo by John Welsh.
Design ideas for an expansive and green classic detached house in Philadelphia with stone cladding, three floors and a tiled roof.
Design ideas for an expansive and green classic detached house in Philadelphia with stone cladding, three floors and a tiled roof.
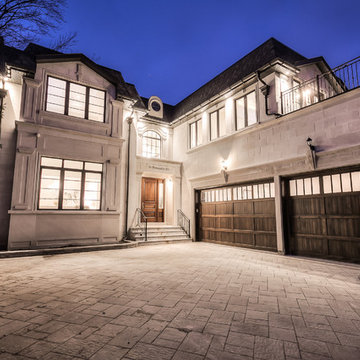
This is an example of a large and gey traditional two floor detached house in Toronto with stone cladding, a pitched roof and a tiled roof.
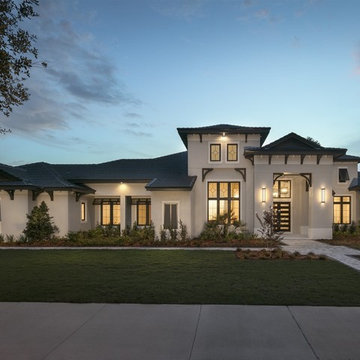
This is an example of a large and beige classic two floor render detached house in Orlando with a hip roof and a tiled roof.
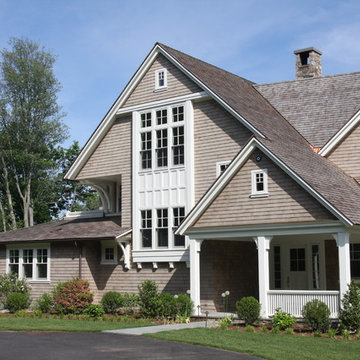
This is an example of an expansive and gey traditional detached house in New York with three floors, mixed cladding, a pitched roof and a tiled roof.
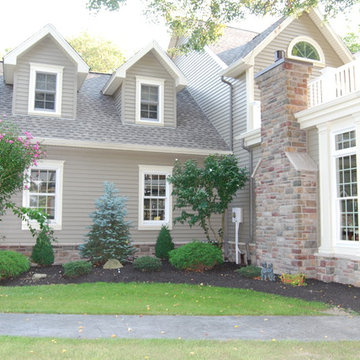
Photo of a beige and large traditional two floor detached house in New York with vinyl cladding, a pitched roof and a tiled roof.
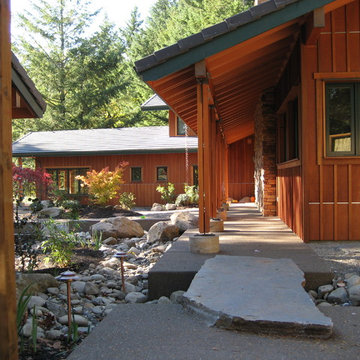
Exterior entry sequence through semi-private garden space and then to entry door at end of covered walk
Photo of a small and red classic two floor detached house in Portland with wood cladding, a pitched roof and a tiled roof.
Photo of a small and red classic two floor detached house in Portland with wood cladding, a pitched roof and a tiled roof.
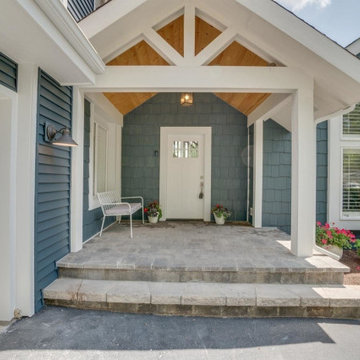
Large and blue traditional bungalow detached house in Chicago with wood cladding, a hip roof, a tiled roof, a brown roof and shiplap cladding.
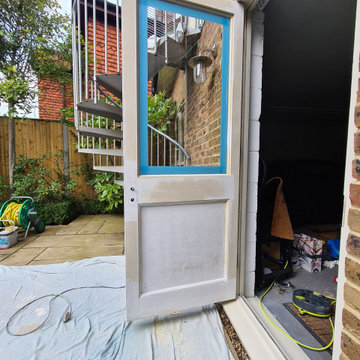
We commission this exterior work restoration to do bespoke repair on the rotten and decay elements. We fully replaced and glue new hard wood on epoxy resin to make this last. Wood was fully sanded, prime and undercoated. Top coated 2 times to archive bespoke finish.
.
https://midecor.co.uk/top-five-colours-to-paint-your-front-door/

The Estate by Build Prestige Homes is a grand acreage property featuring a magnificent, impressively built main residence, pool house, guest house and tennis pavilion all custom designed and quality constructed by Build Prestige Homes, specifically for our wonderful client.
Set on 14 acres of private countryside, the result is an impressive, palatial, classic American style estate that is expansive in space, rich in detailing and features glamourous, traditional interior fittings. All of the finishes, selections, features and design detail was specified and carefully selected by Build Prestige Homes in consultation with our client to curate a timeless, relaxed elegance throughout this home and property.
Build Prestige Homes oriented and designed the home to ensure the main living area, kitchen, covered alfresco areas and master bedroom benefitted from the warm, beautiful morning sun and ideal aspects of the property. Build Prestige Homes detailed and specified expansive, high quality timber bi-fold doors and windows to take advantage of the property including the views across the manicured grass and gardens facing towards the resort sized pool, guest house and pool house. The guest and pool house are easily accessible by the main residence via a covered walkway, but far enough away to provide privacy.
All of the internal and external finishes were selected by Build Prestige Homes to compliment the classic American aesthetic of the home. Natural, granite stone walls was used throughout the landscape design and to external feature walls of the home, pool house fireplace and chimney, property boundary gates and outdoor living areas. Natural limestone floor tiles in a subtle caramel tone were laid in a modular pattern and professionally sealed for a durable, classic, timeless appeal. Clay roof tiles with a flat profile were selected for their simplicity and elegance in a modern slate colour. Linea fibre cement cladding weather board combined with fibre cement accent trims was used on the external walls and around the windows and doors as it provides distinctive charm from the deep shadow of the linea.
Custom designed and hand carved arbours with beautiful, classic curved rafters ends was installed off the formal living area and guest house. The quality timber windows and doors have all been painted white and feature traditional style glazing bars to suit the style of home.
The Estate has been planned and designed to meet the needs of a growing family across multiple generations who regularly host great family gatherings. As the overall design, liveability, orientation, accessibility, innovative technology and timeless appeal have been considered and maximised, the Estate will be a place for this family to call home for decades to come.
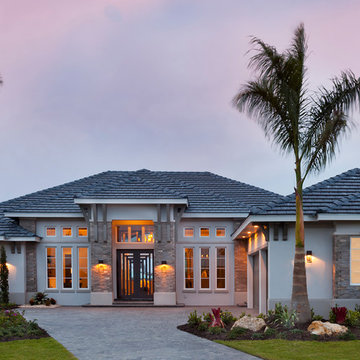
Visit The Korina 14803 Como Circle or call 941 907.8131 for additional information.
3 bedrooms | 4.5 baths | 3 car garage | 4,536 SF
The Korina is John Cannon’s new model home that is inspired by a transitional West Indies style with a contemporary influence. From the cathedral ceilings with custom stained scissor beams in the great room with neighboring pristine white on white main kitchen and chef-grade prep kitchen beyond, to the luxurious spa-like dual master bathrooms, the aesthetics of this home are the epitome of timeless elegance. Every detail is geared toward creating an upscale retreat from the hectic pace of day-to-day life. A neutral backdrop and an abundance of natural light, paired with vibrant accents of yellow, blues, greens and mixed metals shine throughout the home.
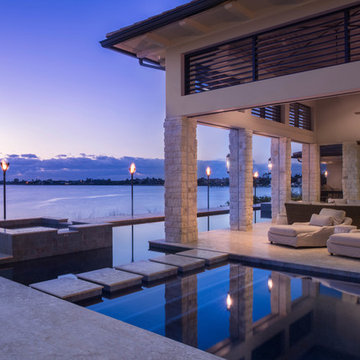
Both functional and decorative pools are constructed on home’s three sides. Pool’s edges run just slightly under the home’s perimeter, and from most angles, the residence appears to be floating. The rear patio’s limestone columns have electric roll-down screens to allow outdoor living without insects.
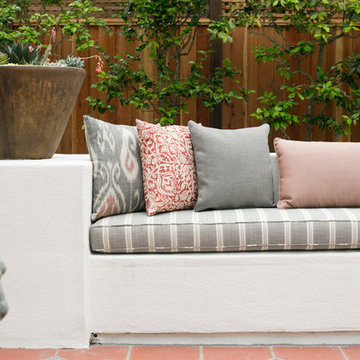
Julie Mikos Photography
This is an example of a medium sized and white traditional two floor render house exterior in San Francisco with a tiled roof.
This is an example of a medium sized and white traditional two floor render house exterior in San Francisco with a tiled roof.
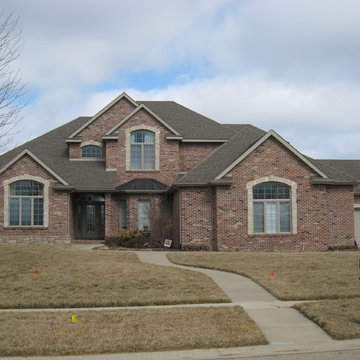
This is an example of a large and brown traditional two floor brick detached house in Chicago with a pitched roof and a tiled roof.
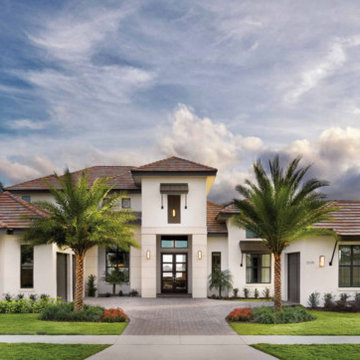
Photo of a large and white traditional two floor render detached house in San Diego with a tiled roof.
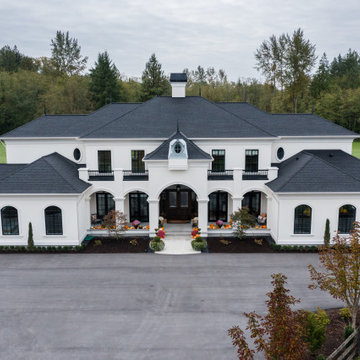
This is an example of an expansive and white traditional two floor detached house in Vancouver with a tiled roof and a grey roof.
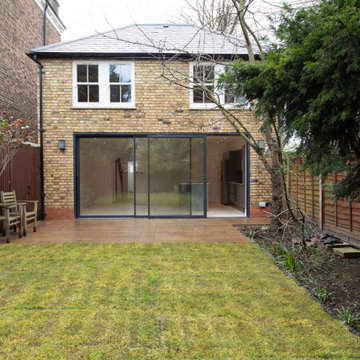
Garage conversion into 3 bedroom house
Design ideas for a medium sized and multi-coloured traditional two floor brick detached house in London with a pitched roof and a tiled roof.
Design ideas for a medium sized and multi-coloured traditional two floor brick detached house in London with a pitched roof and a tiled roof.
Traditional House Exterior with a Tiled Roof Ideas and Designs
4