Traditional House Exterior with Wood Cladding Ideas and Designs
Refine by:
Budget
Sort by:Popular Today
141 - 160 of 35,147 photos
Item 1 of 3
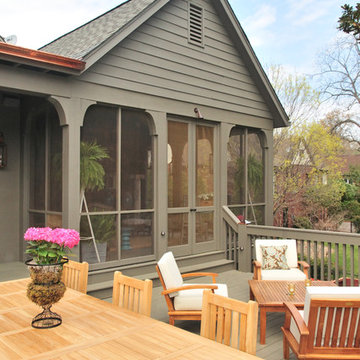
Landscape Design & Parterre Garden by Norman Johnson
Inspiration for a large and green traditional detached house in Birmingham with three floors and wood cladding.
Inspiration for a large and green traditional detached house in Birmingham with three floors and wood cladding.
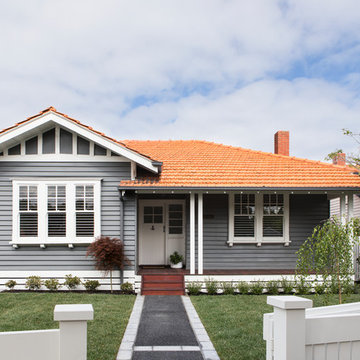
Californian Bungalow exterior
Photo credit: Martina Gemmola
Builder: Hart Builders
Design ideas for a gey classic two floor detached house in Melbourne with wood cladding, a pitched roof and a tiled roof.
Design ideas for a gey classic two floor detached house in Melbourne with wood cladding, a pitched roof and a tiled roof.
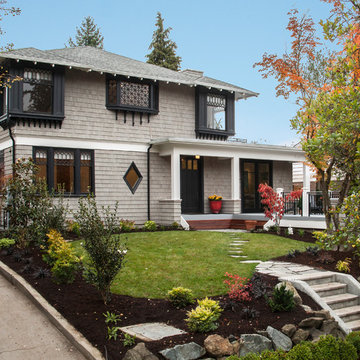
Street view from driveway entry
Inspiration for a large and gey classic two floor detached house in Seattle with wood cladding, a hip roof and a shingle roof.
Inspiration for a large and gey classic two floor detached house in Seattle with wood cladding, a hip roof and a shingle roof.
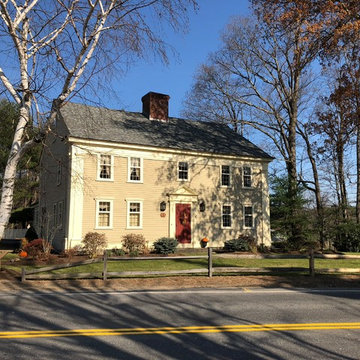
This is an example of a medium sized and beige classic two floor detached house in Boston with wood cladding, a pitched roof and a shingle roof.
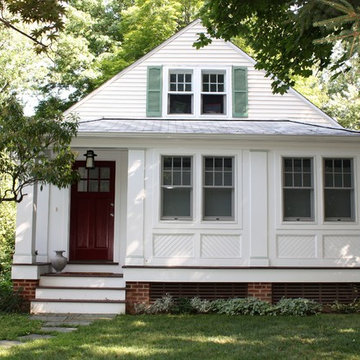
Design ideas for a small and white classic bungalow detached house in Philadelphia with wood cladding, a shingle roof and a pitched roof.
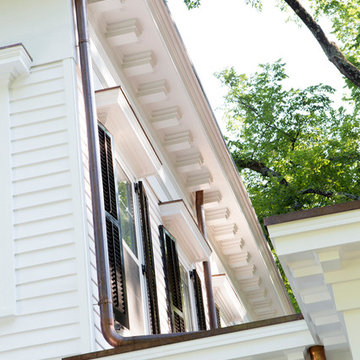
Extensive dentil molding and window head pieces were restored throughout the exterior.
This is an example of an expansive and white traditional detached house in New York with three floors, wood cladding, a pitched roof and a tiled roof.
This is an example of an expansive and white traditional detached house in New York with three floors, wood cladding, a pitched roof and a tiled roof.
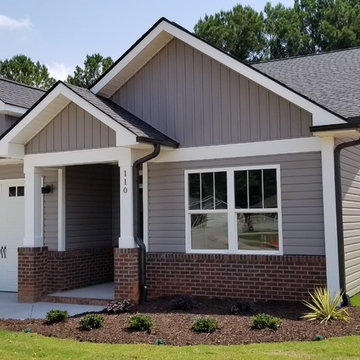
Inspiration for a small and gey traditional bungalow detached house in Other with wood cladding, a pitched roof and a shingle roof.
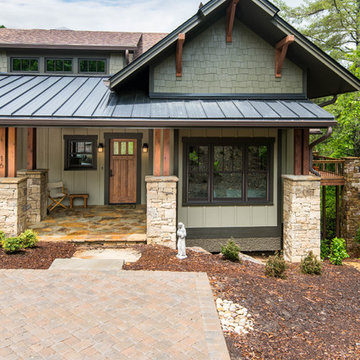
Design ideas for a medium sized and beige traditional two floor detached house in Other with wood cladding, a pitched roof and a mixed material roof.
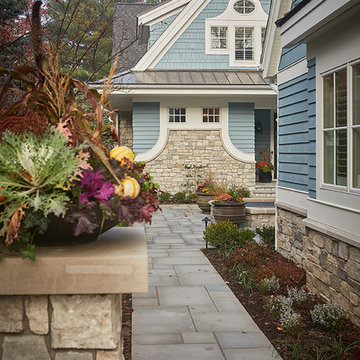
The best of the past and present meet in this distinguished design. Custom craftsmanship and distinctive detailing give this lakefront residence its vintage flavor while an open and light-filled floor plan clearly mark it as contemporary. With its interesting shingled roof lines, abundant windows with decorative brackets and welcoming porch, the exterior takes in surrounding views while the interior meets and exceeds contemporary expectations of ease and comfort. The main level features almost 3,000 square feet of open living, from the charming entry with multiple window seats and built-in benches to the central 15 by 22-foot kitchen, 22 by 18-foot living room with fireplace and adjacent dining and a relaxing, almost 300-square-foot screened-in porch. Nearby is a private sitting room and a 14 by 15-foot master bedroom with built-ins and a spa-style double-sink bath with a beautiful barrel-vaulted ceiling. The main level also includes a work room and first floor laundry, while the 2,165-square-foot second level includes three bedroom suites, a loft and a separate 966-square-foot guest quarters with private living area, kitchen and bedroom. Rounding out the offerings is the 1,960-square-foot lower level, where you can rest and recuperate in the sauna after a workout in your nearby exercise room. Also featured is a 21 by 18-family room, a 14 by 17-square-foot home theater, and an 11 by 12-foot guest bedroom suite.
Photography: Ashley Avila Photography & Fulview Builder: J. Peterson Homes Interior Design: Vision Interiors by Visbeen
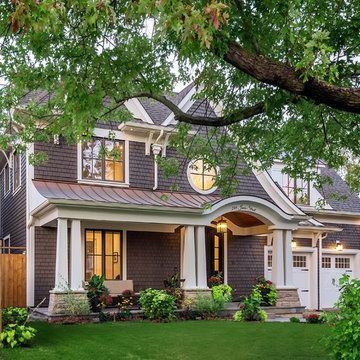
This is an example of a large and brown classic two floor detached house in Toronto with wood cladding, a hip roof and a mixed material roof.
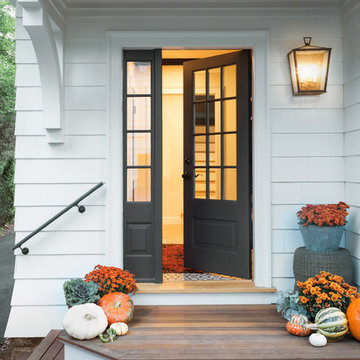
Joyelle West Photography
Inspiration for a medium sized and white classic two floor house exterior in Boston with wood cladding and a shingle roof.
Inspiration for a medium sized and white classic two floor house exterior in Boston with wood cladding and a shingle roof.
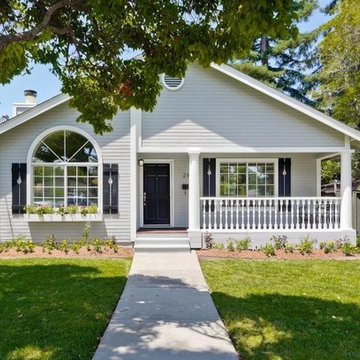
This is an example of a small and gey traditional bungalow detached house in San Francisco with wood cladding, a pitched roof and a shingle roof.
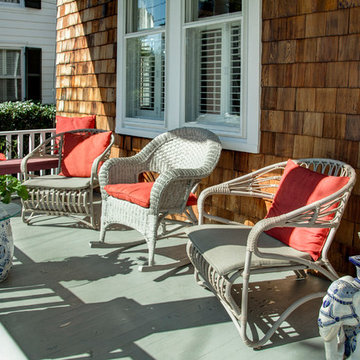
Photography: Chris Zimmer Photography
Inspiration for a large and brown classic detached house in Baltimore with three floors, wood cladding, a pitched roof and a shingle roof.
Inspiration for a large and brown classic detached house in Baltimore with three floors, wood cladding, a pitched roof and a shingle roof.
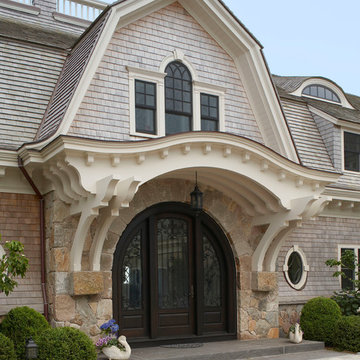
A grand front entrance welcomes you into the home. When approaching the entry you can look through the doors and see the ocean beyond.
This is an example of an expansive and beige traditional two floor detached house in Boston with wood cladding, a mansard roof and a shingle roof.
This is an example of an expansive and beige traditional two floor detached house in Boston with wood cladding, a mansard roof and a shingle roof.
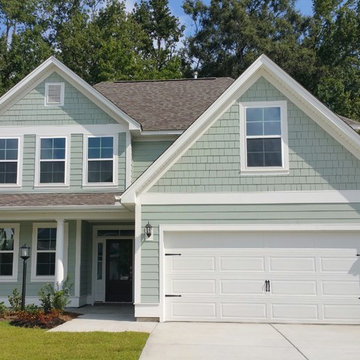
Medium sized and green classic two floor detached house in Charleston with wood cladding, a pitched roof and a shingle roof.
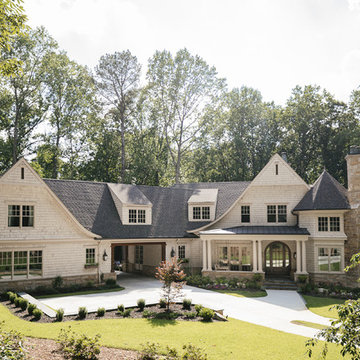
Inspiration for a large and beige traditional two floor detached house in Atlanta with wood cladding, a hip roof and a shingle roof.
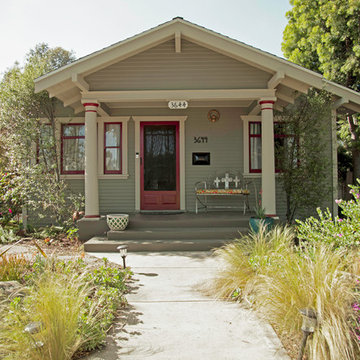
Front yard view of craftsman bungalow in historic California neighborhood featuring sage siding and red accents.
Small and green classic bungalow detached house with wood cladding.
Small and green classic bungalow detached house with wood cladding.
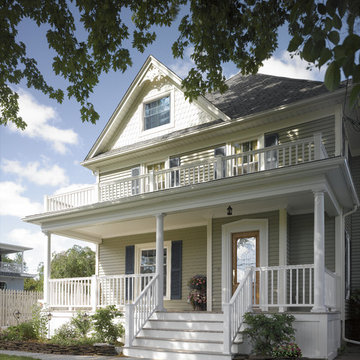
Medium sized and beige traditional detached house in Minneapolis with three floors, wood cladding, a pitched roof and a shingle roof.
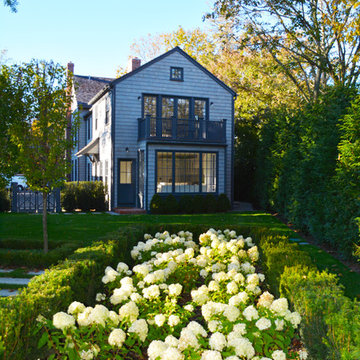
Photo of an expansive and gey traditional house exterior in New York with three floors, wood cladding and a pitched roof.
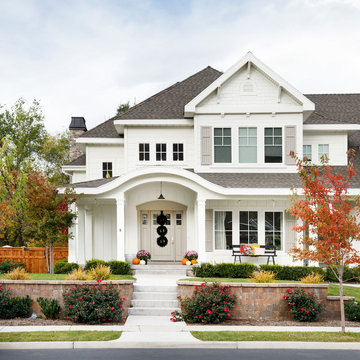
Photographer: Meagan Larsen
This is an example of a white classic two floor house exterior in Salt Lake City with wood cladding and a hip roof.
This is an example of a white classic two floor house exterior in Salt Lake City with wood cladding and a hip roof.
Traditional House Exterior with Wood Cladding Ideas and Designs
8