Traditional House Exterior with Wood Cladding Ideas and Designs
Refine by:
Budget
Sort by:Popular Today
121 - 140 of 35,146 photos
Item 1 of 3
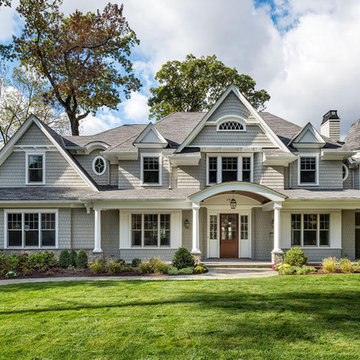
Design ideas for a gey traditional two floor house exterior in New York with wood cladding.

Design ideas for a large and green classic two floor detached house in Atlanta with wood cladding, a pitched roof and a shingle roof.
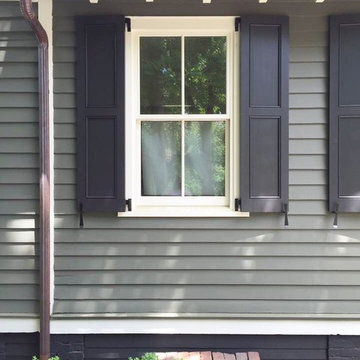
We are a full service home design and renovation company. We specialize in woodwork and cabinetry, kitchens and bathrooms, We pride ourselves creating projects so that they look as though they were always meant to be part of your home.

Originally, the front of the house was on the left (eave) side, facing the primary street. Since the Garage was on the narrower, quieter side street, we decided that when we would renovate, we would reorient the front to the quieter side street, and enter through the front Porch.
So initially we built the fencing and Pergola entering from the side street into the existing Front Porch.
Then in 2003, we pulled off the roof, which enclosed just one large room and a bathroom, and added a full second story. Then we added the gable overhangs to create the effect of a cottage with dormers, so as not to overwhelm the scale of the site.
The shingles are stained Cabots Semi-Solid Deck and Siding Oil Stain, 7406, color: Burnt Hickory, and the trim is painted with Benjamin Moore Aura Exterior Low Luster Narraganset Green HC-157, (which is actually a dark blue).
Photo by Glen Grayson, AIA

Photo by Ed Gohlich
Design ideas for a small and white traditional bungalow detached house in San Diego with wood cladding, a pitched roof and a shingle roof.
Design ideas for a small and white traditional bungalow detached house in San Diego with wood cladding, a pitched roof and a shingle roof.

Lakeside Exterior with Rustic wood siding, plenty of windows, stone landscaping, and boathouse with deck.
Design ideas for a large and brown classic split-level detached house in Minneapolis with wood cladding, a pitched roof, a mixed material roof, a black roof and board and batten cladding.
Design ideas for a large and brown classic split-level detached house in Minneapolis with wood cladding, a pitched roof, a mixed material roof, a black roof and board and batten cladding.

This typical east coast 3BR 2 BA traditional home in a lovely suburban neighborhood enjoys modern convenience with solar. The SunPower solar system installed on this model home supplies all of the home's power needs and looks simply beautiful on this classic home. We've installed thousands of similar systems across the US and just love to see old homes modernizing into the clean, renewable (and cost saving) age.

Medium sized and white classic bungalow detached house in San Francisco with wood cladding, a pitched roof, a mixed material roof, a grey roof and shiplap cladding.
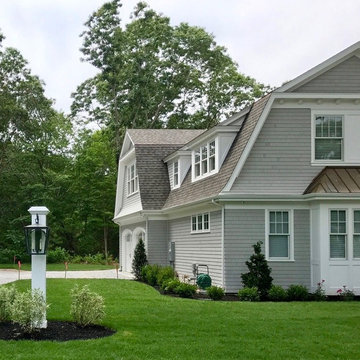
Large and gey classic two floor detached house in Bridgeport with wood cladding, a mansard roof and a shingle roof.
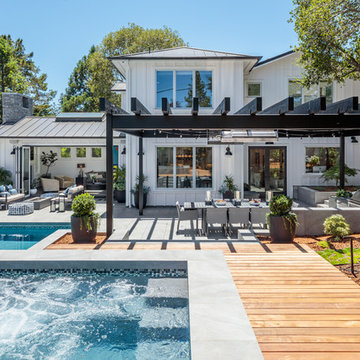
This is an example of a white traditional two floor detached house in San Francisco with wood cladding and a metal roof.
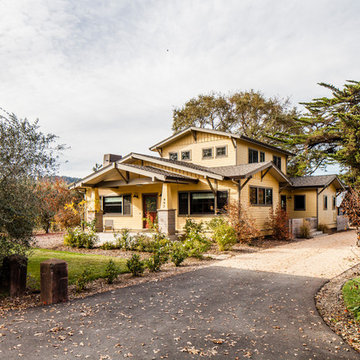
Main House Exterior
Inspiration for a yellow and medium sized traditional two floor detached house in San Francisco with wood cladding, a hip roof and a shingle roof.
Inspiration for a yellow and medium sized traditional two floor detached house in San Francisco with wood cladding, a hip roof and a shingle roof.

Medium sized and black traditional two floor detached house in Salt Lake City with wood cladding, a pitched roof and a shingle roof.
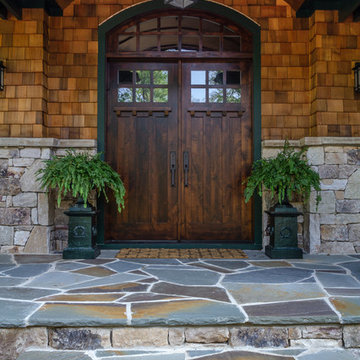
Immaculate Lake Norman, North Carolina home built by Passarelli Custom Homes. Tons of details and superb craftsmanship put into this waterfront home. All images by Nedoff Fotography
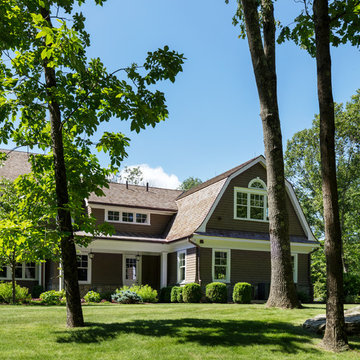
Tim Lenz Photography
Design ideas for an expansive and brown traditional detached house in New York with three floors, wood cladding, a mansard roof and a shingle roof.
Design ideas for an expansive and brown traditional detached house in New York with three floors, wood cladding, a mansard roof and a shingle roof.
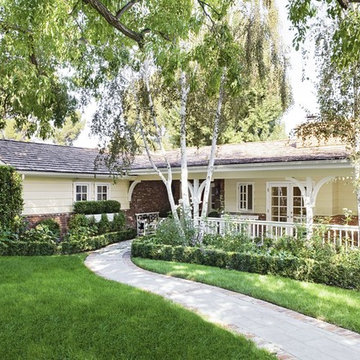
Transitional California Ranch by Nina Petronzio, featuring custom furnishings from her Plush Home collection.
This is an example of a medium sized and yellow traditional bungalow detached house in Los Angeles with wood cladding, a pitched roof and a shingle roof.
This is an example of a medium sized and yellow traditional bungalow detached house in Los Angeles with wood cladding, a pitched roof and a shingle roof.
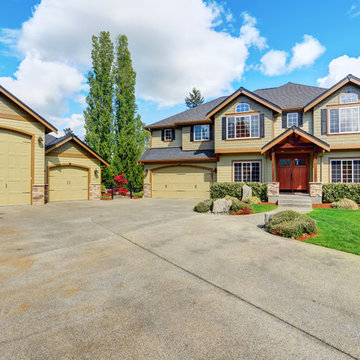
Photo of a large and green classic two floor detached house in Chicago with wood cladding, a hip roof and a shingle roof.
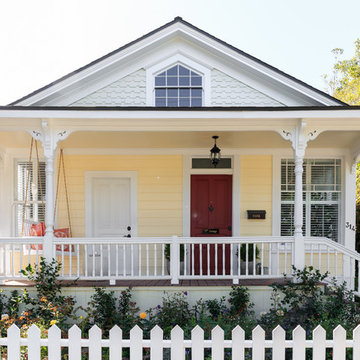
This is an example of a yellow traditional bungalow detached house in Santa Barbara with wood cladding, a pitched roof and a shingle roof.
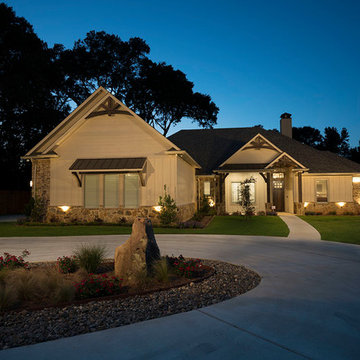
David White
This is an example of a large and beige traditional bungalow detached house in Austin with wood cladding, a pitched roof and a shingle roof.
This is an example of a large and beige traditional bungalow detached house in Austin with wood cladding, a pitched roof and a shingle roof.
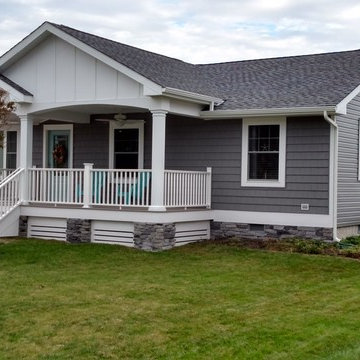
Design ideas for a small and gey traditional bungalow detached house in Other with wood cladding, a pitched roof and a shingle roof.
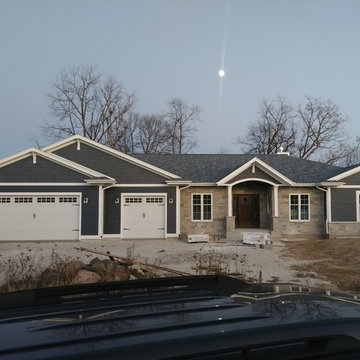
Medium sized and blue traditional bungalow detached house in Milwaukee with wood cladding, a hip roof and a shingle roof.
Traditional House Exterior with Wood Cladding Ideas and Designs
7