Traditional House Exterior with Wood Cladding Ideas and Designs
Refine by:
Budget
Sort by:Popular Today
161 - 180 of 35,146 photos
Item 1 of 3
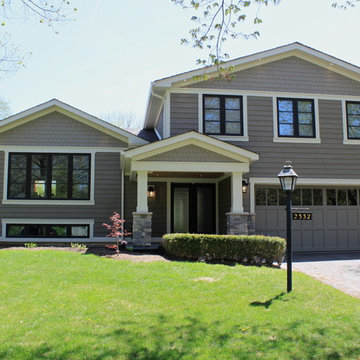
swinnphoto
Design ideas for a gey classic split-level house exterior in Toronto with wood cladding.
Design ideas for a gey classic split-level house exterior in Toronto with wood cladding.
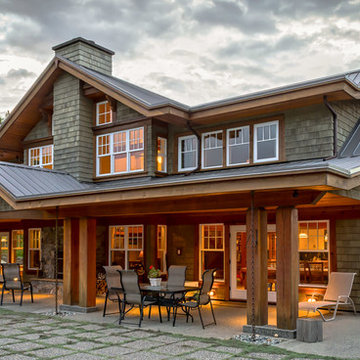
www.jeffreyj.com
Photo of a medium sized traditional two floor house exterior in Vancouver with wood cladding and a pitched roof.
Photo of a medium sized traditional two floor house exterior in Vancouver with wood cladding and a pitched roof.
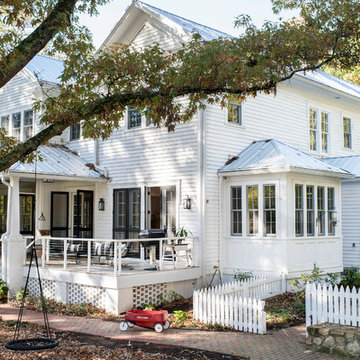
Lissa Gotwals Photography
Design ideas for a large and white traditional two floor detached house in Raleigh with wood cladding, a pitched roof and a metal roof.
Design ideas for a large and white traditional two floor detached house in Raleigh with wood cladding, a pitched roof and a metal roof.
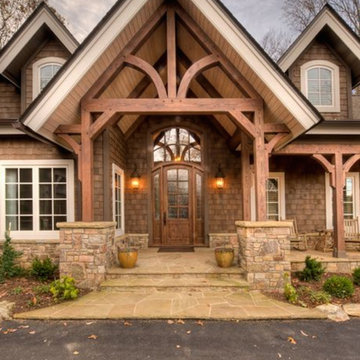
Design ideas for a large and brown traditional bungalow house exterior in Charlotte with wood cladding.
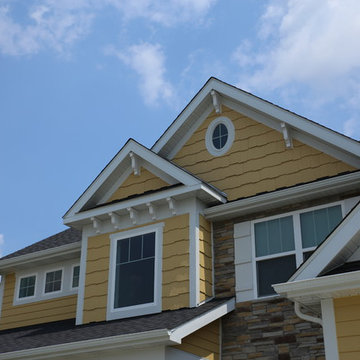
Medium sized and yellow traditional two floor house exterior in Chicago with wood cladding and a pitched roof.
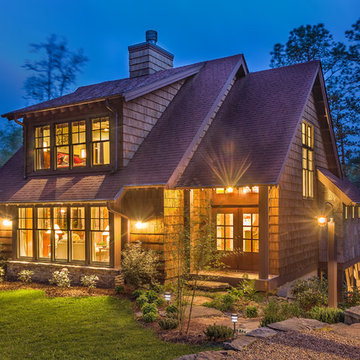
Grantown Cottage /
Front View Dusk /
Call (828) 696-0777 to order building plans /
WAL Photorraphy - William Leonard
Design ideas for a brown and medium sized classic detached house in Charlotte with three floors, wood cladding, a pitched roof and a shingle roof.
Design ideas for a brown and medium sized classic detached house in Charlotte with three floors, wood cladding, a pitched roof and a shingle roof.
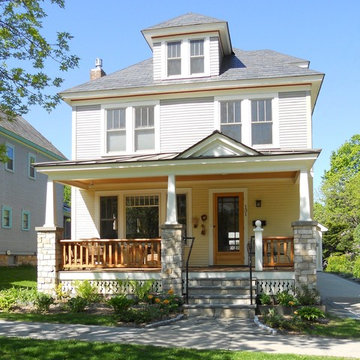
GVV Architects
White classic house exterior in Burlington with three floors, wood cladding and a hip roof.
White classic house exterior in Burlington with three floors, wood cladding and a hip roof.
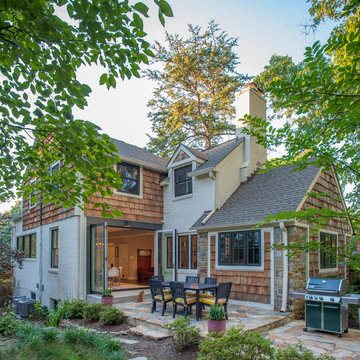
Michael K. Wilkinson, Photographs
Photo of a medium sized traditional two floor house exterior in DC Metro with wood cladding.
Photo of a medium sized traditional two floor house exterior in DC Metro with wood cladding.
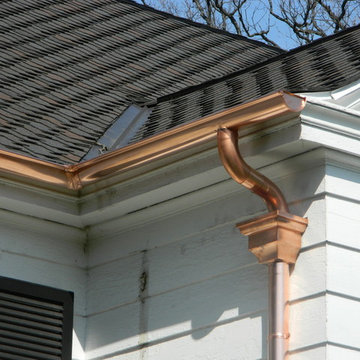
John Laurie
Inspiration for a large and white traditional two floor house exterior in Detroit with wood cladding and a pitched roof.
Inspiration for a large and white traditional two floor house exterior in Detroit with wood cladding and a pitched roof.
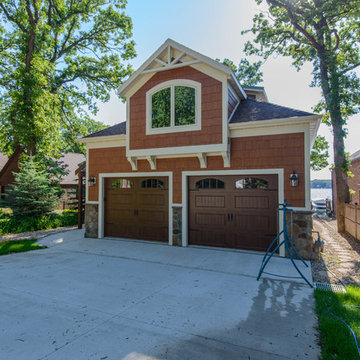
F8 Creative
Inspiration for a large and brown traditional two floor house exterior in Other with wood cladding and a pitched roof.
Inspiration for a large and brown traditional two floor house exterior in Other with wood cladding and a pitched roof.
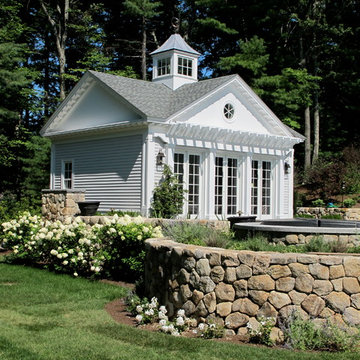
The new pool pavilion, matching the new face-lifted main house in details, with a living area, small kitchen, sleeping loft, shower/changing room, and full basement for storage,. The hard and soft landscaping including the swimming pool is by Lombardi Design.
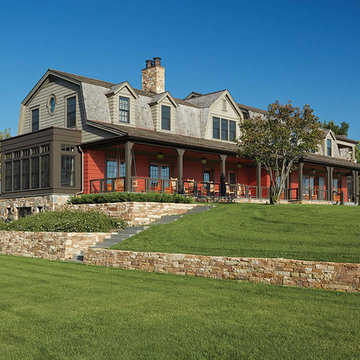
Exterior side view of home from yard
Inspiration for a red traditional two floor house exterior in Minneapolis with wood cladding and a mansard roof.
Inspiration for a red traditional two floor house exterior in Minneapolis with wood cladding and a mansard roof.
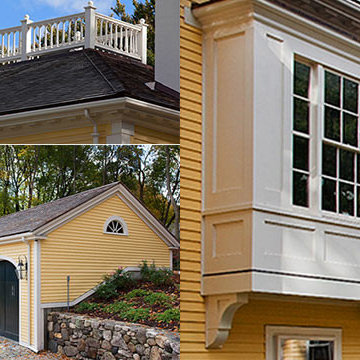
Inspiration for a large and yellow traditional two floor house exterior in Boston with wood cladding.
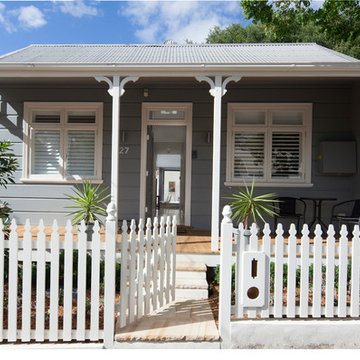
Exterior of workers cottage alteration and addition. Marriage between traditional exterior and contemporary interiors and rear.
This is an example of a large and gey traditional bungalow detached house in Sydney with a pitched roof, a metal roof, wood cladding and board and batten cladding.
This is an example of a large and gey traditional bungalow detached house in Sydney with a pitched roof, a metal roof, wood cladding and board and batten cladding.
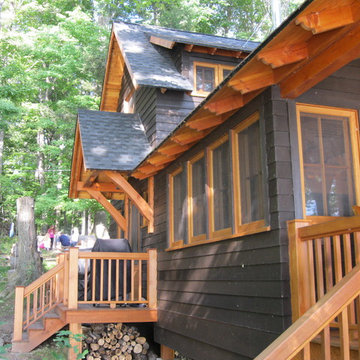
Charcoal stained western red cedar siding with Doug fir trim.
Photo of a small and black classic bungalow house exterior in New York with wood cladding and a pitched roof.
Photo of a small and black classic bungalow house exterior in New York with wood cladding and a pitched roof.
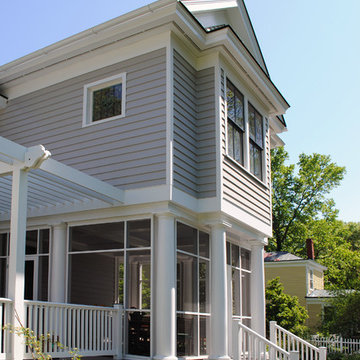
Keith Hunter
Photo of a gey and medium sized classic two floor detached house in Richmond with wood cladding, a half-hip roof and a shingle roof.
Photo of a gey and medium sized classic two floor detached house in Richmond with wood cladding, a half-hip roof and a shingle roof.
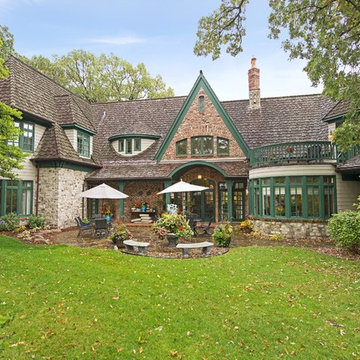
Inspiration for a traditional house exterior in Minneapolis with wood cladding.
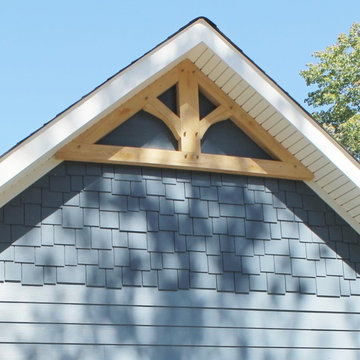
Photo of a medium sized and blue traditional two floor house exterior in Nashville with wood cladding.
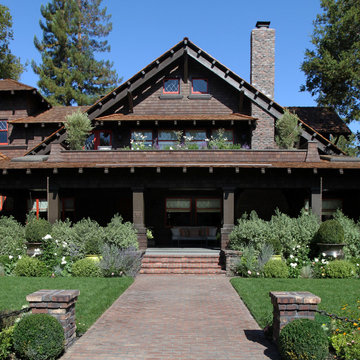
Situated in old Palo Alto, CA, this historic 1905 Craftsman style home now has a stunning landscape to match its custom hand-crafted interior. Our firm had a blank slate with the landscape, and carved out a number of spaces that this young and vibrant family could use for gathering, entertaining, dining, gardening and general relaxation. Mature screen planting, colorful perennials, citrus trees, ornamental grasses, and lots of depth and texture are found throughout the many planting beds. In effort to conserve water, the main open spaces were covered with a foot friendly, decorative gravel. Giving the family a great space for large gatherings, all while saving water.
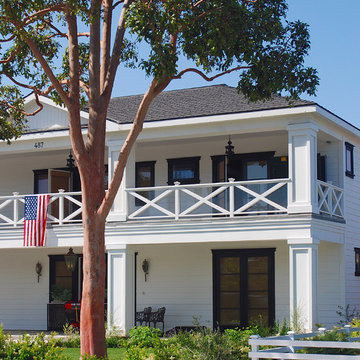
2 - story traditional home based on a southern plantation style,
Classic house exterior in Orange County with wood cladding.
Classic house exterior in Orange County with wood cladding.
Traditional House Exterior with Wood Cladding Ideas and Designs
9