Traditional House Exterior with Wood Cladding Ideas and Designs
Refine by:
Budget
Sort by:Popular Today
41 - 60 of 35,147 photos
Item 1 of 3
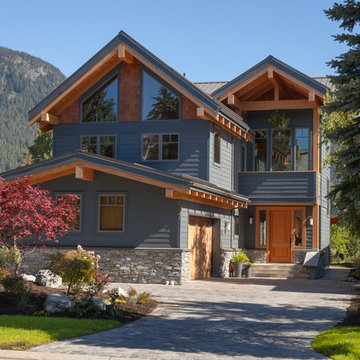
Design ideas for a blue classic detached house in Vancouver with three floors, wood cladding, a pitched roof and a metal roof.
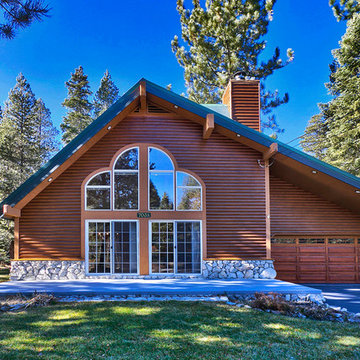
This is an example of a medium sized and brown traditional two floor detached house in Sacramento with wood cladding, a pitched roof and a shingle roof.
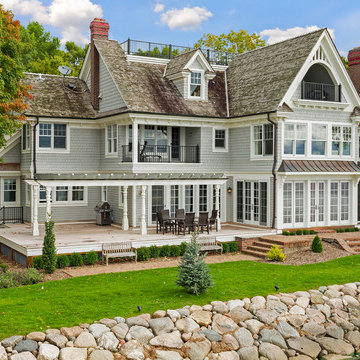
This is an example of a gey and medium sized traditional two floor detached house in Minneapolis with wood cladding, a pitched roof and a shingle roof.
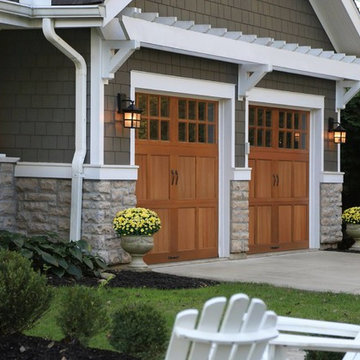
This is an example of a large and green traditional detached house in Cedar Rapids with wood cladding and a pitched roof.
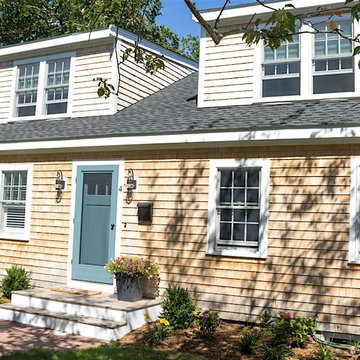
Mike Ciolino
This is an example of a medium sized and beige traditional two floor house exterior in Boston with wood cladding and a pitched roof.
This is an example of a medium sized and beige traditional two floor house exterior in Boston with wood cladding and a pitched roof.

2016 Coastal Living magazine's Hamptons Showhouse // Exterior view with pool
Inspiration for a large and white traditional house exterior in New York with wood cladding, a pitched roof and three floors.
Inspiration for a large and white traditional house exterior in New York with wood cladding, a pitched roof and three floors.
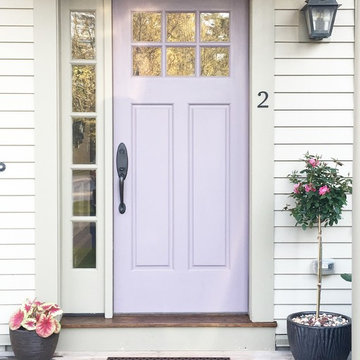
Staging at the front door lets you know that beauty will come inside too!
Medium sized and white classic house exterior in Boston with wood cladding.
Medium sized and white classic house exterior in Boston with wood cladding.

Newport653
This is an example of a white and large classic two floor detached house in Charleston with wood cladding and a mixed material roof.
This is an example of a white and large classic two floor detached house in Charleston with wood cladding and a mixed material roof.
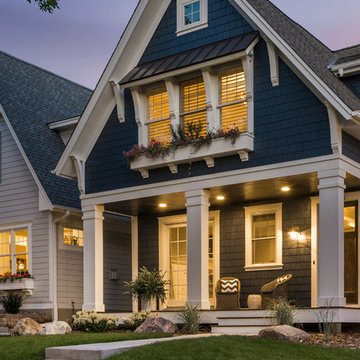
Builder: Copper Creek, LLC
Architect: David Charlez Designs
Interior Design: Bria Hammel Interiors
Photo Credit: Spacecrafting
Medium sized and blue classic detached house in Minneapolis with wood cladding and a shingle roof.
Medium sized and blue classic detached house in Minneapolis with wood cladding and a shingle roof.
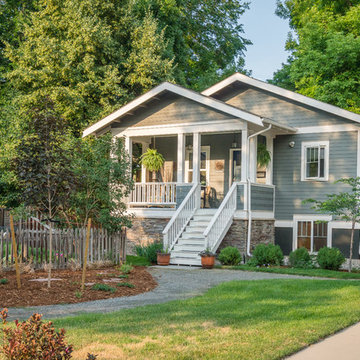
Sol Structures
Photo of a medium sized and gey traditional bungalow house exterior in Denver with wood cladding.
Photo of a medium sized and gey traditional bungalow house exterior in Denver with wood cladding.
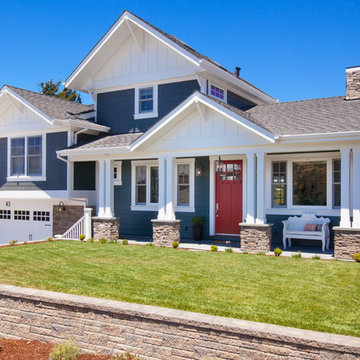
JPM Construction offers complete support for designing, building, and renovating homes in Atherton, Menlo Park, Portola Valley, and surrounding mid-peninsula areas. With a focus on high-quality craftsmanship and professionalism, our clients can expect premium end-to-end service.
The promise of JPM is unparalleled quality both on-site and off, where we value communication and attention to detail at every step. Onsite, we work closely with our own tradesmen, subcontractors, and other vendors to bring the highest standards to construction quality and job site safety. Off site, our management team is always ready to communicate with you about your project. The result is a beautiful, lasting home and seamless experience for you.

Design ideas for a large and blue classic bungalow detached house in New York with wood cladding, a pitched roof and a shingle roof.
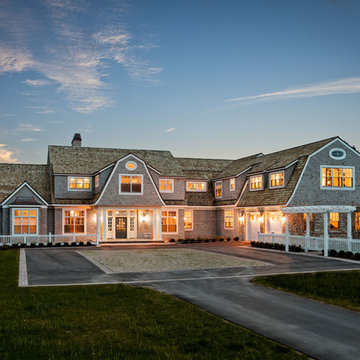
www.steinbergerphotos.com
Photo of an expansive and gey traditional two floor detached house in Milwaukee with wood cladding, a shingle roof and a mansard roof.
Photo of an expansive and gey traditional two floor detached house in Milwaukee with wood cladding, a shingle roof and a mansard roof.
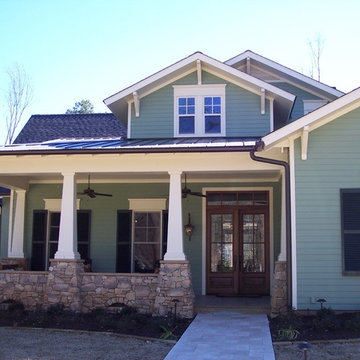
Inspiration for a medium sized and blue classic two floor house exterior in New Orleans with wood cladding and a hip roof.
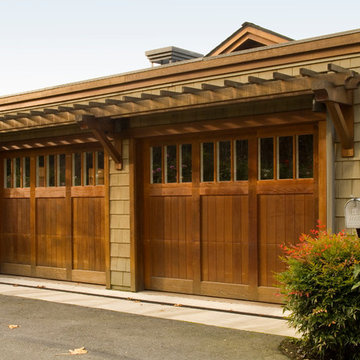
This is an example of a medium sized and beige traditional two floor detached house in Seattle with wood cladding, a pitched roof and a shingle roof.
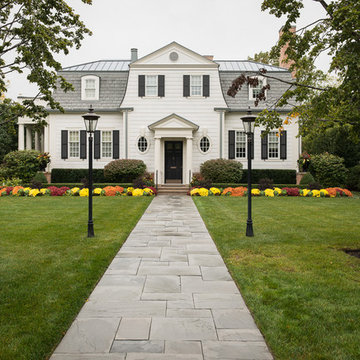
Karen Knecht Photography
Design ideas for a large and white classic two floor house exterior in Chicago with wood cladding and a mansard roof.
Design ideas for a large and white classic two floor house exterior in Chicago with wood cladding and a mansard roof.
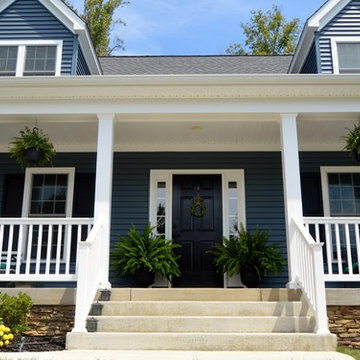
Photo of a medium sized and blue classic two floor detached house in DC Metro with wood cladding, a pitched roof and a shingle roof.
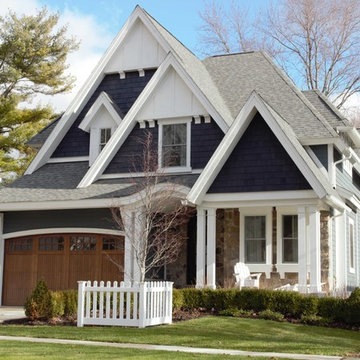
Photo of a medium sized and blue classic two floor detached house in Detroit with a hip roof, wood cladding and a shingle roof.

A small Minneapolis rambler was given a complete facelift and a second story addition. The home features a small front porch and two tone gray exterior paint colors. White trim and white pillars set off the look.
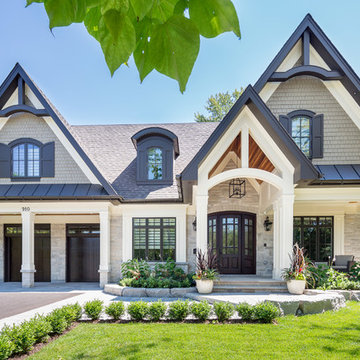
Jason Hartog
Large and beige classic two floor house exterior in Toronto with wood cladding and a pitched roof.
Large and beige classic two floor house exterior in Toronto with wood cladding and a pitched roof.
Traditional House Exterior with Wood Cladding Ideas and Designs
3