Traditional House Exterior with Wood Cladding Ideas and Designs
Refine by:
Budget
Sort by:Popular Today
21 - 40 of 35,147 photos
Item 1 of 3
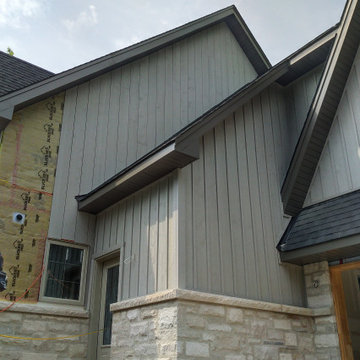
Traditional and rustic Maibec siding will lend organic beauty and warmth to any architectural style! This custom home has Board & Batten Maibec siding in Ocean Spray! Soffit, fascia and eavestrough in Granite really finishes off this outstanding home!
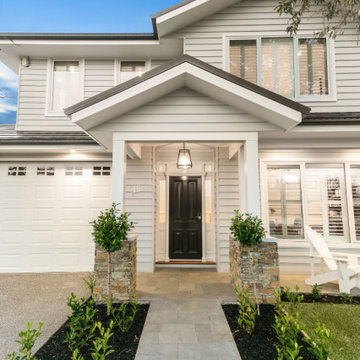
Large traditional two floor house exterior in Melbourne with wood cladding, a pitched roof and a metal roof.
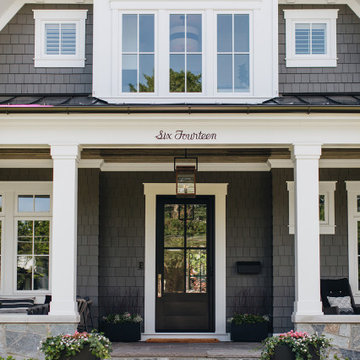
Large and gey classic two floor detached house in Chicago with wood cladding and a mixed material roof.
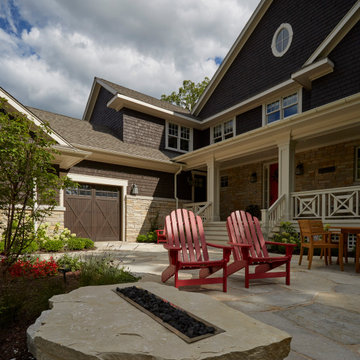
Firepit built into large boulder on front flagstone patio
Photo of a large and brown classic two floor detached house in Chicago with wood cladding, a half-hip roof and a shingle roof.
Photo of a large and brown classic two floor detached house in Chicago with wood cladding, a half-hip roof and a shingle roof.

Spacecrafting / Architectural Photography
Design ideas for a medium sized and gey traditional two floor detached house in Minneapolis with wood cladding, a pitched roof and a metal roof.
Design ideas for a medium sized and gey traditional two floor detached house in Minneapolis with wood cladding, a pitched roof and a metal roof.

Inspiration for a medium sized and blue classic split-level detached house in Other with wood cladding and a shingle roof.
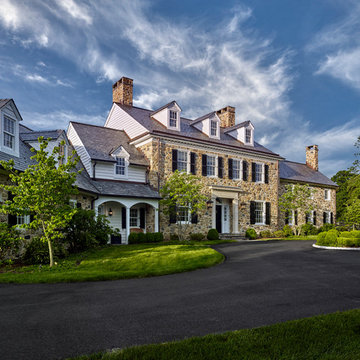
Photo: Don Pearse Photographers
Classic two floor detached house in Philadelphia with wood cladding, a pitched roof and a shingle roof.
Classic two floor detached house in Philadelphia with wood cladding, a pitched roof and a shingle roof.
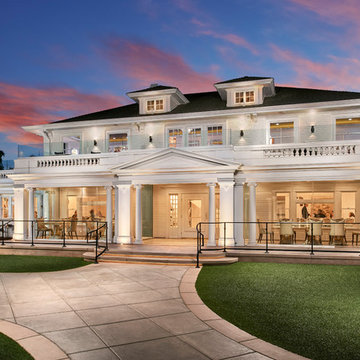
Inspiration for a medium sized and white classic two floor detached house in Orange County with wood cladding, a hip roof and a shingle roof.

Photo of a large and blue traditional two floor house exterior in Charlotte with wood cladding, a pitched roof and a shingle roof.

This is an example of a large and blue classic two floor detached house in Chicago with a pitched roof, a shingle roof and wood cladding.
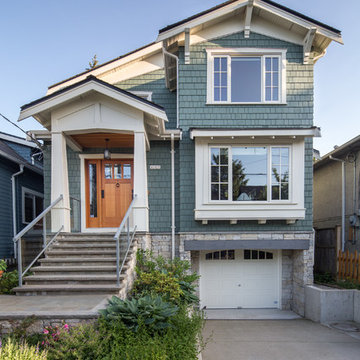
This is an example of a medium sized and green traditional two floor detached house in Vancouver with wood cladding, a pitched roof and a shingle roof.
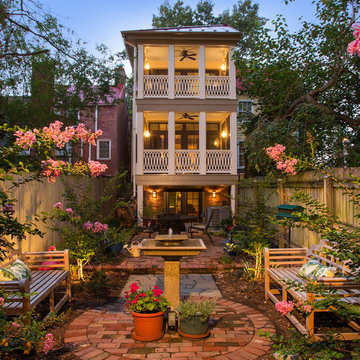
The homeowners' favorite view of the home is from their rear garden at dusk. The porches not only opened up the interior of their home to more light and the outdoors, but also created a peaceful sanctuary, an oasis of calm in a busy town.
Photographer Greg Hadley
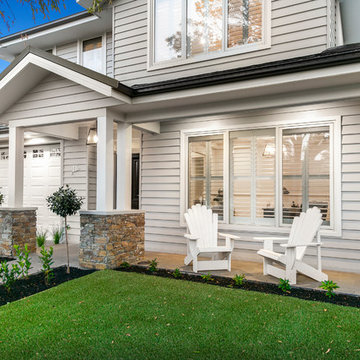
Tracii Wearne
Design ideas for a large and gey classic two floor detached house in Melbourne with wood cladding, a pitched roof and a tiled roof.
Design ideas for a large and gey classic two floor detached house in Melbourne with wood cladding, a pitched roof and a tiled roof.

This is an example of a medium sized and blue classic bungalow detached house in Indianapolis with wood cladding, a pitched roof and a shingle roof.
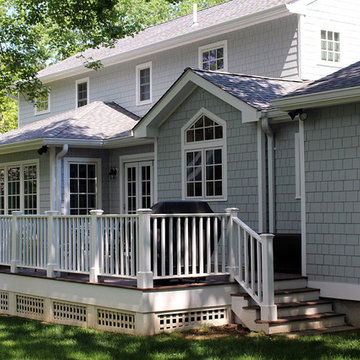
New one story addition and new deck. Expanded kitchen/eating and family room.
This is an example of a medium sized and gey traditional two floor detached house in New York with wood cladding, a pitched roof and a shingle roof.
This is an example of a medium sized and gey traditional two floor detached house in New York with wood cladding, a pitched roof and a shingle roof.
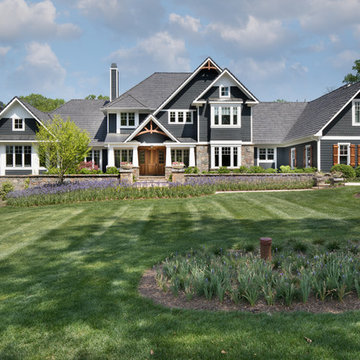
Photography: Morgan Howarth. Landscape Architect: Howard Cohen, Surrounds Inc.
Design ideas for a large and gey classic two floor detached house in DC Metro with wood cladding, a pitched roof and a shingle roof.
Design ideas for a large and gey classic two floor detached house in DC Metro with wood cladding, a pitched roof and a shingle roof.

Arts and Crafts style home, also in the same genre as shingle style or hampton style home. The attention to detail is of the utmost....custom moulding details even on elements as small as the cupola all carefully planned and overseen during construction by Jordan Rosenberg Architect
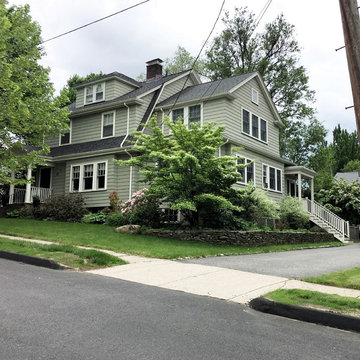
The owners of this dutch colonial needed a larger, updated kitchen with eating area with a master bedroom above and an additional bedroom/office above an existing side porch. We wanted to maintain the lines of the original house while designing an addition built within the same vocabulary as the 1920s original.
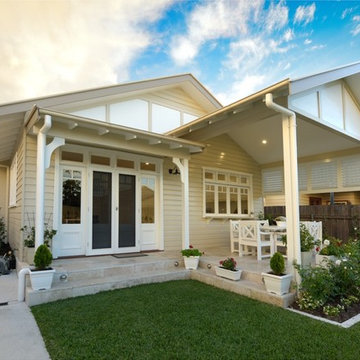
This is an example of a medium sized and beige classic bungalow detached house in Newcastle - Maitland with wood cladding, a pitched roof and a metal roof.
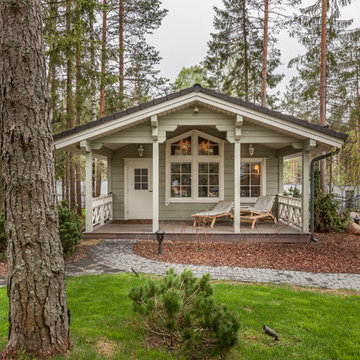
Green traditional bungalow detached house in Saint Petersburg with wood cladding and a pitched roof.
Traditional House Exterior with Wood Cladding Ideas and Designs
2