Traditional Kitchen with Dark Hardwood Flooring Ideas and Designs
Sort by:Popular Today
61 - 80 of 98,715 photos

Kitchen Size: 14 Ft. x 15 1/2 Ft.
Island Size: 98" x 44"
Wood Floor: Stang-Lund Forde 5” walnut hard wax oil finish
Tile Backsplash: Here is a link to the exact tile and color: http://encoreceramics.com/product/silver-crackle-glaze/
•2014 MN ASID Awards: First Place Kitchens
•2013 Minnesota NKBA Awards: First Place Medium Kitchens
•Photography by Andrea Rugg

Linda Oyama Bryan, photographer
Raised panel, white cabinet kitchen with oversize island, hand hewn ceiling beams, apron front farmhouse sink and calcutta gold countertops. Dark, distressed hardwood floors. Two pendant lights. Cabinet style range hood.
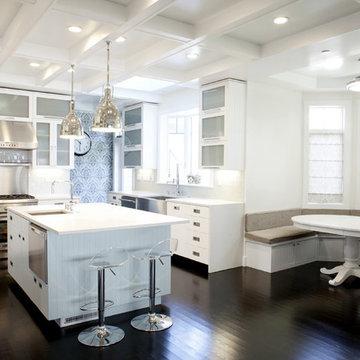
Photography Estudio Facundo Bengoechea
www.estudiobengoechea.com
Inspiration for a medium sized classic l-shaped kitchen/diner in San Francisco with stainless steel appliances, glass-front cabinets, white cabinets, white splashback, metro tiled splashback, dark hardwood flooring, an island, brown floors and a belfast sink.
Inspiration for a medium sized classic l-shaped kitchen/diner in San Francisco with stainless steel appliances, glass-front cabinets, white cabinets, white splashback, metro tiled splashback, dark hardwood flooring, an island, brown floors and a belfast sink.

Photo by Grey Crawford
This is an example of a medium sized classic kitchen/diner in Los Angeles with stainless steel appliances, raised-panel cabinets, dark wood cabinets, multi-coloured splashback, mosaic tiled splashback, a belfast sink, engineered stone countertops, dark hardwood flooring, an island, brown floors and white worktops.
This is an example of a medium sized classic kitchen/diner in Los Angeles with stainless steel appliances, raised-panel cabinets, dark wood cabinets, multi-coloured splashback, mosaic tiled splashback, a belfast sink, engineered stone countertops, dark hardwood flooring, an island, brown floors and white worktops.
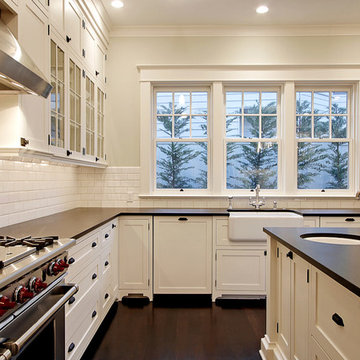
Inspiration for a large traditional grey and cream u-shaped kitchen in Seattle with shaker cabinets, stainless steel appliances, metro tiled splashback, a belfast sink, white cabinets, white splashback and dark hardwood flooring.

When purchased by a young couple with a growing family, this historic home was fully gutted, and ready to be transformed for modern living within a traditional footprint. The remaining original details such as the three-story curved wood staircase and stone fireplace surrounds were brought back to life and highlight the updated design. Previously hidden attic windows were exposed when vaulting the third-floor ceilings.
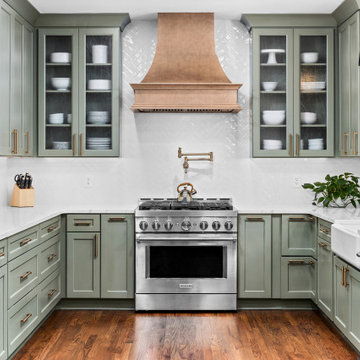
Design ideas for a traditional u-shaped kitchen in Atlanta with a belfast sink, shaker cabinets, green cabinets, white splashback, stainless steel appliances, dark hardwood flooring, no island, brown floors and white worktops.

This is an example of an expansive traditional l-shaped open plan kitchen in Boston with a submerged sink, shaker cabinets, white cabinets, engineered stone countertops, white splashback, metro tiled splashback, stainless steel appliances, dark hardwood flooring, an island, brown floors, white worktops and a vaulted ceiling.
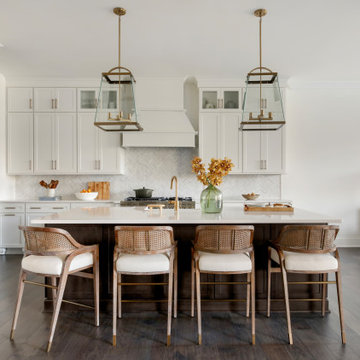
Cane-back bar stools set the scene for gatherings in this Nashville kitchen design.
Design ideas for a medium sized traditional kitchen/diner in Nashville with white cabinets, marble worktops, white splashback, ceramic splashback, stainless steel appliances, dark hardwood flooring, an island, brown floors and white worktops.
Design ideas for a medium sized traditional kitchen/diner in Nashville with white cabinets, marble worktops, white splashback, ceramic splashback, stainless steel appliances, dark hardwood flooring, an island, brown floors and white worktops.

Elements of this kitchen I love are - the sumptuous colour of the Obsidian green paint against the brass fittings. The high Dekton Aura backsplash with shelf. The Art Deco light fittings. And obviously the bespoke furniture. This is a gorgeous space!
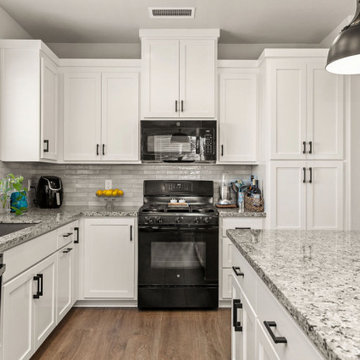
Inspiration for a medium sized classic l-shaped open plan kitchen in Sacramento with a single-bowl sink, shaker cabinets, white cabinets, granite worktops, grey splashback, black appliances, dark hardwood flooring, an island, brown floors and multicoloured worktops.

Download our free ebook, Creating the Ideal Kitchen. DOWNLOAD NOW
The homeowner and his wife had lived in this beautiful townhome in Oak Brook overlooking a small lake for over 13 years. The home is open and airy with vaulted ceilings and full of mementos from world adventures through the years, including to Cambodia, home of their much-adored sponsored daughter. The home, full of love and memories was host to a growing extended family of children and grandchildren. This was THE place. When the homeowner’s wife passed away suddenly and unexpectedly, he became determined to create a space that would continue to welcome and host his family and the many wonderful family memories that lay ahead but with an eye towards functionality.
We started out by evaluating how the space would be used. Cooking and watching sports were key factors. So, we shuffled the current dining table into a rarely used living room whereby enlarging the kitchen. The kitchen now houses two large islands – one for prep and the other for seating and buffet space. We removed the wall between kitchen and family room to encourage interaction during family gatherings and of course a clear view to the game on TV. We also removed a dropped ceiling in the kitchen, and wow, what a difference.
Next, we added some drama with a large arch between kitchen and dining room creating a stunning architectural feature between those two spaces. This arch echoes the shape of the large arch at the front door of the townhome, providing drama and significance to the space. The kitchen itself is large but does not have much wall space, which is a common challenge when removing walls. We added a bit more by resizing the double French doors to a balcony at the side of the house which is now just a single door. This gave more breathing room to the range wall and large stone hood but still provides access and light.
We chose a neutral pallet of black, white, and white oak, with punches of blue at the counter stools in the kitchen. The cabinetry features a white shaker door at the perimeter for a crisp outline. Countertops and custom hood are black Caesarstone, and the islands are a soft white oak adding contrast and warmth. Two large built ins between the kitchen and dining room function as pantry space as well as area to display flowers or seasonal decorations.
We repeated the blue in the dining room where we added a fresh coat of paint to the existing built ins, along with painted wainscot paneling. Above the wainscot is a neutral grass cloth wallpaper which provides a lovely backdrop for a wall of important mementos and artifacts. The dining room table and chairs were refinished and re-upholstered, and a new rug and window treatments complete the space. The room now feels ready to host more formal gatherings or can function as a quiet spot to enjoy a cup of morning coffee.

This is an example of a large traditional u-shaped kitchen/diner in Nashville with a belfast sink, beaded cabinets, white cabinets, engineered stone countertops, white splashback, ceramic splashback, stainless steel appliances, dark hardwood flooring, an island, brown floors and white worktops.
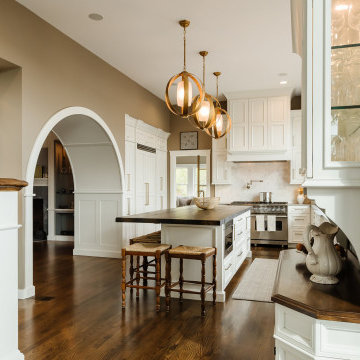
Italian Influenced Coastal Kitchen by Mandeville Canyon Designs
Photo of a large traditional galley open plan kitchen in Other with white cabinets, marble worktops, white splashback, stone tiled splashback, dark hardwood flooring, an island, brown floors and white worktops.
Photo of a large traditional galley open plan kitchen in Other with white cabinets, marble worktops, white splashback, stone tiled splashback, dark hardwood flooring, an island, brown floors and white worktops.

Transitional white shaker kitchen with brushed bronzed finishes to give it a modern twist. With a matching utility room that has a dog washing station.

A young family moving from Brooklyn to their first house spied this classic 1920s colonial and decided to call it their new home. The elderly former owner hadn’t updated the home in decades, and a cramped, dated kitchen begged for a refresh. Designer Sarah Robertson of Studio Dearborn helped her client design a new kitchen layout, while Virginia Picciolo of Marsella Knoetgren designed the enlarged kitchen space by stealing a little room from the adjacent dining room. A palette of warm gray and nearly black cabinets mix with marble countertops and zellige clay tiles to make a welcoming, warm space that is in perfect harmony with the rest of the home.
Photos Adam Macchia. For more information, you may visit our website at www.studiodearborn.com or email us at info@studiodearborn.com.

Photo of a medium sized traditional l-shaped kitchen/diner in Austin with a belfast sink, shaker cabinets, white cabinets, engineered stone countertops, white splashback, stainless steel appliances, dark hardwood flooring, an island, brown floors, white worktops and exposed beams.

Small classic u-shaped kitchen pantry in San Francisco with recessed-panel cabinets, white cabinets, wood worktops, grey splashback, dark hardwood flooring, brown floors and brown worktops.

Photo of an expansive classic open plan kitchen in Sydney with a double-bowl sink, shaker cabinets, blue cabinets, engineered stone countertops, white splashback, dark hardwood flooring, an island, white worktops and a vaulted ceiling.

A gorgeous French-Country inspired kitchen, with Industrial vibe infusion. 3" Maple butcher block island top, shaker cabinetry and hand-scraped wide plank hardwood.
Traditional Kitchen with Dark Hardwood Flooring Ideas and Designs
4