Traditional Kitchen with Dark Hardwood Flooring Ideas and Designs
Refine by:
Budget
Sort by:Popular Today
101 - 120 of 98,763 photos
Item 1 of 3

This project incorporated the main floor of the home. The existing kitchen was narrow and dated, and closed off from the rest of the common spaces. The client’s wish list included opening up the space to combine the dining room and kitchen, create a more functional entry foyer, and update the dark sunporch to be more inviting.
The concept resulted in swapping the kitchen and dining area, creating a perfect flow from the entry through to the sunporch.
The new kitchen features blue-gray cabinets with polished white countertops and a white island with a dramatic Cielo Quartzite countertop. The soffit above features stained shiplap, helping to create the boundary of the kitchen. Custom window treatments and rattan chairs make the space feel casual and sophisticated.
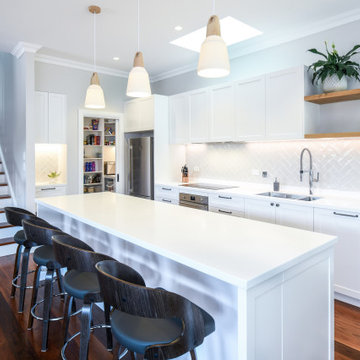
Design ideas for a large traditional galley open plan kitchen in Sydney with a submerged sink, shaker cabinets, white cabinets, composite countertops, beige splashback, porcelain splashback, stainless steel appliances, dark hardwood flooring, an island, brown floors and white worktops.

Avid cooks and entertainers purchased this 1925 Tudor home that had only been partially renovated in the 80's. Cooking is a very important part of this hobby chef's life and so we really had to make the best use of space and storage in this kitchen. Modernizing while achieving maximum functionality, and opening up to the family room were all on the "must" list, and a custom banquette and large island helps for parties and large entertaining gatherings.
Cabinets are from Cabico, their Elmwood series in both white paint, and walnut in a natural stained finish. Stainless steel counters wrap the perimeter, while Caesarstone quartz is used on the island. The seated part of the island is walnut to match the cabinetry. The backsplash is a mosaic from Marble Systems. The shelving unit on the wall is custom built to utilize the small wall space and get additional open storage for everyday items.
A 3 foot Galley sink is the main focus of the island, and acts as a workhorse prep and cooking space. This is aired with a faucet from Waterstone, with a matching at the prep sink on the exterior wall and a potfiller over the Dacor Range. Built-in Subzero Refrigerator and Freezer columns provide plenty of fresh food storage options. In the prep area along the exterior wall, a built in ice maker, microwave drawer, warming drawer, and additional/secondary dishwasher drawer helps the second cook during larger party prep.

This white painted kitchen features a splash of color in the blue backsplash tile and reclaimed wood beams that add more character and a focal point to the entire kitchen.

Design ideas for a medium sized classic kitchen pantry in Other with a submerged sink, beaded cabinets, grey cabinets, marble worktops, white splashback, dark hardwood flooring, brown floors, grey worktops and no island.
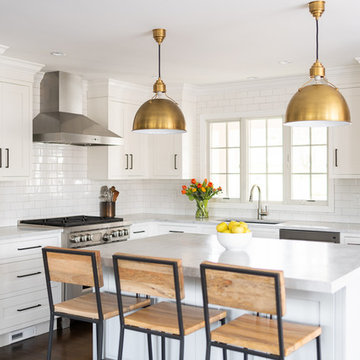
Inspiration for a large classic l-shaped kitchen in New York with a submerged sink, shaker cabinets, white cabinets, marble worktops, white splashback, metro tiled splashback, stainless steel appliances, an island, brown floors, white worktops and dark hardwood flooring.

Photos by Project Focus Photography
Expansive traditional u-shaped enclosed kitchen in Tampa with a submerged sink, white cabinets, engineered stone countertops, white splashback, mosaic tiled splashback, integrated appliances, dark hardwood flooring, an island, white worktops, shaker cabinets and grey floors.
Expansive traditional u-shaped enclosed kitchen in Tampa with a submerged sink, white cabinets, engineered stone countertops, white splashback, mosaic tiled splashback, integrated appliances, dark hardwood flooring, an island, white worktops, shaker cabinets and grey floors.
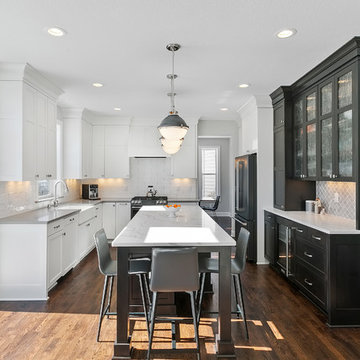
Medium sized classic u-shaped kitchen/diner in Minneapolis with a belfast sink, recessed-panel cabinets, white cabinets, quartz worktops, white splashback, metro tiled splashback, stainless steel appliances, dark hardwood flooring, an island, brown floors and white worktops.
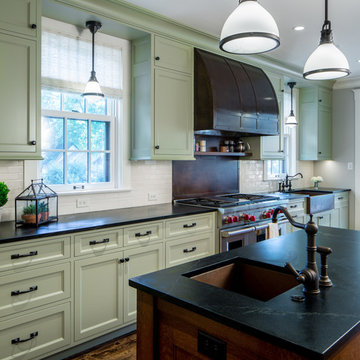
This is an example of a traditional kitchen in Minneapolis with a belfast sink, recessed-panel cabinets, green cabinets, white splashback, stainless steel appliances, dark hardwood flooring, an island, brown floors and black worktops.
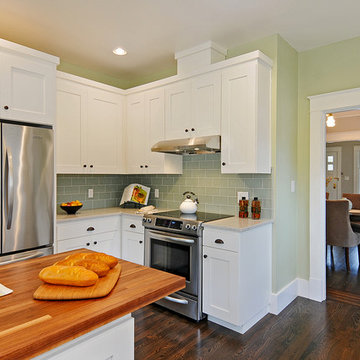
A classic Craftsman home remodel / refurbish including a new kitchen with Shaker cabinets, quartz tops, tile backsplash, recessed and pendent lighting, a detailed repaint - interior & exterior, custom woodwork, and new / refinished flooring.
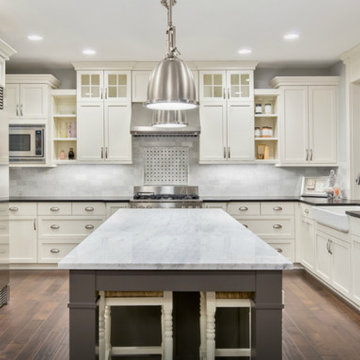
Large traditional u-shaped kitchen pantry in New York with a belfast sink, shaker cabinets, white cabinets, marble worktops, grey splashback, stainless steel appliances, dark hardwood flooring, an island, brown floors, white worktops and a vaulted ceiling.
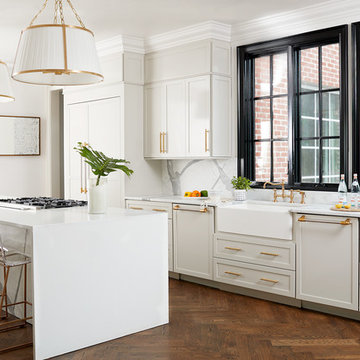
Design ideas for a classic kitchen in Other with a belfast sink, shaker cabinets, beige cabinets, white splashback, dark hardwood flooring, an island, brown floors and white worktops.
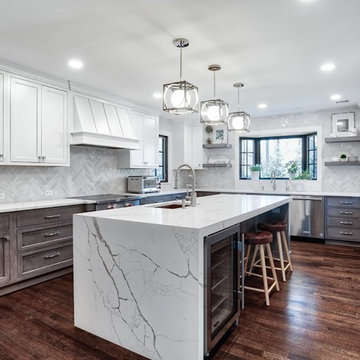
Transitional style U-shaped kitchen has all the counter space you could ever want with two-toned cabinet colors. This kitchen has two dishwashers and two full size sinks for all your food prep and clean-up needs.
Photos by Chris Veith
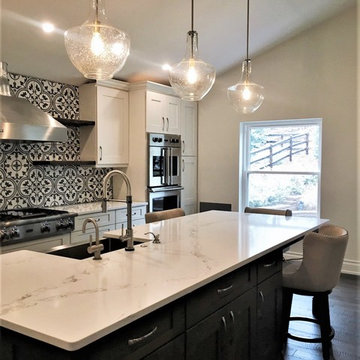
Progress Photo - Kitchen remodel
Photo of a medium sized classic l-shaped open plan kitchen in Denver with a belfast sink, shaker cabinets, white cabinets, engineered stone countertops, multi-coloured splashback, cement tile splashback, stainless steel appliances, dark hardwood flooring, an island, grey floors and white worktops.
Photo of a medium sized classic l-shaped open plan kitchen in Denver with a belfast sink, shaker cabinets, white cabinets, engineered stone countertops, multi-coloured splashback, cement tile splashback, stainless steel appliances, dark hardwood flooring, an island, grey floors and white worktops.
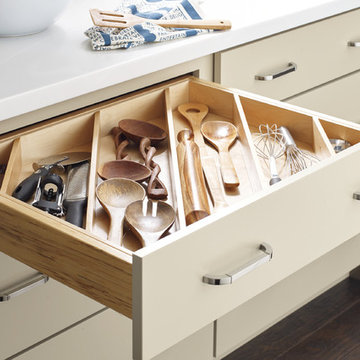
Inspiration for a classic kitchen/diner in Other with flat-panel cabinets, beige cabinets, dark hardwood flooring, an island, brown floors and white worktops.
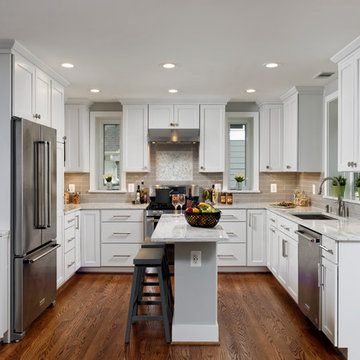
Photographed by: Bob Narod
Inspiration for a traditional u-shaped kitchen in DC Metro with recessed-panel cabinets, white cabinets, an island, white worktops, a submerged sink, grey splashback, stainless steel appliances, dark hardwood flooring and brown floors.
Inspiration for a traditional u-shaped kitchen in DC Metro with recessed-panel cabinets, white cabinets, an island, white worktops, a submerged sink, grey splashback, stainless steel appliances, dark hardwood flooring and brown floors.

This is an example of a small classic u-shaped enclosed kitchen in Other with a submerged sink, shaker cabinets, grey cabinets, engineered stone countertops, grey splashback, glass tiled splashback, stainless steel appliances, an island, brown floors, white worktops and dark hardwood flooring.

A few of the cabinet with retractable doors open
Photos by Spacecrafting Photography.
Inspiration for an expansive classic l-shaped kitchen/diner in Minneapolis with multiple islands, shaker cabinets, grey cabinets, engineered stone countertops, brown floors, white worktops and dark hardwood flooring.
Inspiration for an expansive classic l-shaped kitchen/diner in Minneapolis with multiple islands, shaker cabinets, grey cabinets, engineered stone countertops, brown floors, white worktops and dark hardwood flooring.
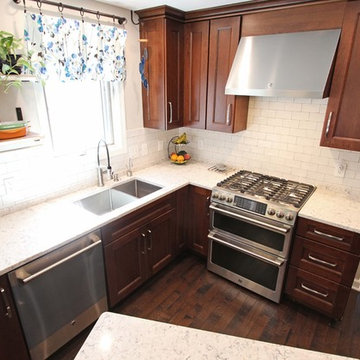
Our customer desired to upgrade their builder grade cabinetry with beautiful cherry cabinets and they wanted a portable island that could easily be moved to create more space. The cabinetry installed is Medallion Cherry Mission Door, Pecan/Flat Panel in Cherry with Amaretto Stain and Ebony Glaze/Highlight. The countertop is Wilsonart Quartz in Santiago color. The backsplash is Basket Weave Bianco Wood with Atena Dot tile. Armstrong 3” Rustic Restoration in Essential Brown flooring.

Transitional/traditional design. Hand scraped wood flooring, wolf & sub zero appliances. Antique mirrored tile, Custom cabinetry
Expansive traditional l-shaped open plan kitchen in Other with a belfast sink, white cabinets, granite worktops, beige splashback, stainless steel appliances, dark hardwood flooring, an island, recessed-panel cabinets, brown floors and beige worktops.
Expansive traditional l-shaped open plan kitchen in Other with a belfast sink, white cabinets, granite worktops, beige splashback, stainless steel appliances, dark hardwood flooring, an island, recessed-panel cabinets, brown floors and beige worktops.
Traditional Kitchen with Dark Hardwood Flooring Ideas and Designs
6