Traditional Kitchen with Dark Hardwood Flooring Ideas and Designs
Refine by:
Budget
Sort by:Popular Today
41 - 60 of 98,763 photos
Item 1 of 3

Custom shelving and cabinets were more functional for these homeowners than extra seating.
Inspiration for a medium sized classic galley enclosed kitchen in DC Metro with a submerged sink, white cabinets, stainless steel appliances, dark hardwood flooring, an island, white worktops, recessed-panel cabinets, composite countertops, grey floors, white splashback and metro tiled splashback.
Inspiration for a medium sized classic galley enclosed kitchen in DC Metro with a submerged sink, white cabinets, stainless steel appliances, dark hardwood flooring, an island, white worktops, recessed-panel cabinets, composite countertops, grey floors, white splashback and metro tiled splashback.
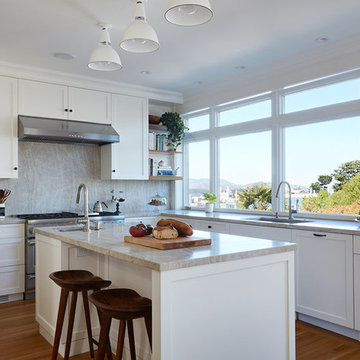
This project was completed by one of our professional while working at Gast Architects.
Design ideas for a medium sized classic l-shaped kitchen in San Francisco with a submerged sink, shaker cabinets, white cabinets, grey splashback, stone slab splashback, stainless steel appliances, dark hardwood flooring, an island, brown floors and grey worktops.
Design ideas for a medium sized classic l-shaped kitchen in San Francisco with a submerged sink, shaker cabinets, white cabinets, grey splashback, stone slab splashback, stainless steel appliances, dark hardwood flooring, an island, brown floors and grey worktops.
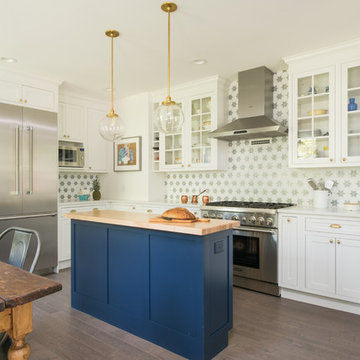
The expanded kitchen area is now a sunlit space for a young couple that loves to entertain and cook. The selection of range needed a hood that was more than 400 CFM. This required supplying make-up air which was accomplished by artfully creating inconspicuous vents under the cook hood.
Photo: Mary Prince Photography

Design ideas for a medium sized traditional l-shaped kitchen pantry in Boston with a submerged sink, white cabinets, granite worktops, multi-coloured splashback, ceramic splashback, stainless steel appliances, dark hardwood flooring, brown floors and recessed-panel cabinets.

Photo of a large traditional l-shaped kitchen/diner in Philadelphia with white cabinets, engineered stone countertops, grey splashback, stainless steel appliances, dark hardwood flooring, an island, a submerged sink, shaker cabinets, stone tiled splashback and brown floors.
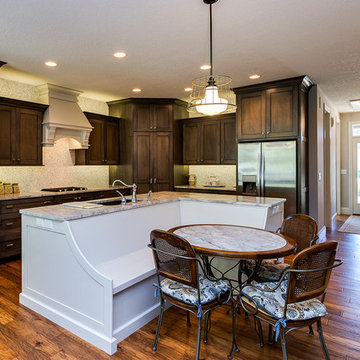
Design ideas for a large classic l-shaped open plan kitchen in Chicago with recessed-panel cabinets, dark wood cabinets, an island, a submerged sink, quartz worktops, white splashback, mosaic tiled splashback, stainless steel appliances, dark hardwood flooring, brown floors and white worktops.
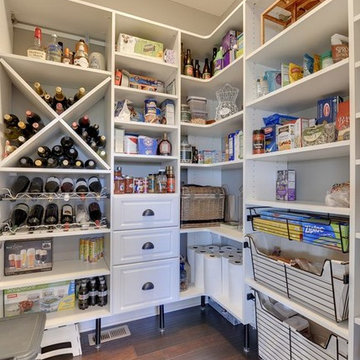
Small classic l-shaped kitchen pantry in Minneapolis with dark hardwood flooring and no island.

Leona Mozes Photography for Nina Azoulay Design
This is an example of a large classic l-shaped kitchen in Montreal with a submerged sink, recessed-panel cabinets, white cabinets, marble worktops, grey splashback, integrated appliances, dark hardwood flooring, an island and marble splashback.
This is an example of a large classic l-shaped kitchen in Montreal with a submerged sink, recessed-panel cabinets, white cabinets, marble worktops, grey splashback, integrated appliances, dark hardwood flooring, an island and marble splashback.
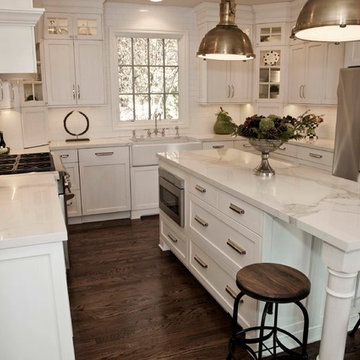
Glass front upper cabinets add elegance
Design ideas for a traditional u-shaped kitchen/diner in Detroit with a belfast sink, shaker cabinets, white cabinets, marble worktops, white splashback, metro tiled splashback, stainless steel appliances, dark hardwood flooring and an island.
Design ideas for a traditional u-shaped kitchen/diner in Detroit with a belfast sink, shaker cabinets, white cabinets, marble worktops, white splashback, metro tiled splashback, stainless steel appliances, dark hardwood flooring and an island.

On the left of the cooking modules, a utensil pullout was incorporated to help keep utensils organized and easy to put away. The pullout was custom made and features the walnut drawer boxes that were used throughout the space. The kitchen features both off white cabinets and dark stained maple cabinets. The cooktop area bumps out and has a toe detail applied to make it stand out.

Photography: Stephani Buchman
Medium sized classic galley open plan kitchen in Toronto with a submerged sink, recessed-panel cabinets, white cabinets, marble worktops, white splashback, stone tiled splashback, stainless steel appliances, dark hardwood flooring, an island, brown floors and grey worktops.
Medium sized classic galley open plan kitchen in Toronto with a submerged sink, recessed-panel cabinets, white cabinets, marble worktops, white splashback, stone tiled splashback, stainless steel appliances, dark hardwood flooring, an island, brown floors and grey worktops.
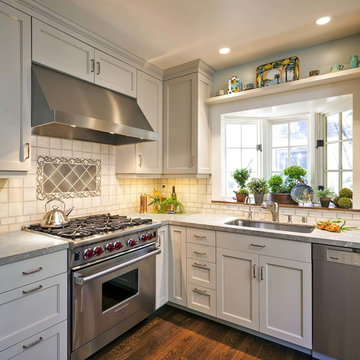
Classic l-shaped kitchen in San Francisco with a submerged sink, shaker cabinets, white cabinets, white splashback, stainless steel appliances and dark hardwood flooring.
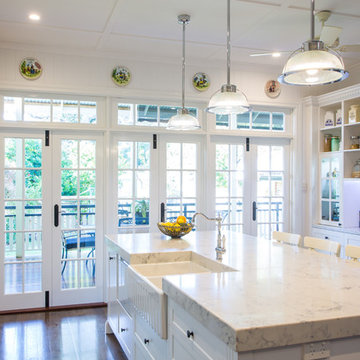
This gorgeous Hampton Style kitchen is the central part of this Sherwood bungalow Queenslander. Great for t\entertaining as it opens out to the outdoor entertaining area and family room and dining room. Features ample storage solutions.Features Smart Stone Athena benchtop with shaker style 2pac doors

James Kruger, LandMark Photography
Interior Design: Martha O'Hara Interiors
Architect: Sharratt Design & Company
Photo of a large classic l-shaped open plan kitchen in Minneapolis with a belfast sink, beaded cabinets, limestone worktops, beige splashback, stone tiled splashback, an island, dark wood cabinets, stainless steel appliances, dark hardwood flooring and brown floors.
Photo of a large classic l-shaped open plan kitchen in Minneapolis with a belfast sink, beaded cabinets, limestone worktops, beige splashback, stone tiled splashback, an island, dark wood cabinets, stainless steel appliances, dark hardwood flooring and brown floors.
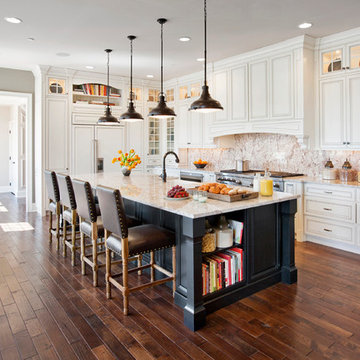
Taylor Photography
This is an example of a classic l-shaped kitchen in Philadelphia with raised-panel cabinets, white cabinets, integrated appliances, dark hardwood flooring and an island.
This is an example of a classic l-shaped kitchen in Philadelphia with raised-panel cabinets, white cabinets, integrated appliances, dark hardwood flooring and an island.

Modern kitchen in Lubbock, TX parade home. Coffered ceiling & antiqued cabinets.
Large traditional l-shaped open plan kitchen in Dallas with integrated appliances, white cabinets, white splashback, metro tiled splashback, a submerged sink, recessed-panel cabinets, marble worktops, dark hardwood flooring, an island, brown floors and grey worktops.
Large traditional l-shaped open plan kitchen in Dallas with integrated appliances, white cabinets, white splashback, metro tiled splashback, a submerged sink, recessed-panel cabinets, marble worktops, dark hardwood flooring, an island, brown floors and grey worktops.

This dramatic design takes its inspiration from the past but retains the best of the present. Exterior highlights include an unusual third-floor cupola that offers birds-eye views of the surrounding countryside, charming cameo windows near the entry, a curving hipped roof and a roomy three-car garage.
Inside, an open-plan kitchen with a cozy window seat features an informal eating area. The nearby formal dining room is oval-shaped and open to the second floor, making it ideal for entertaining. The adjacent living room features a large fireplace, a raised ceiling and French doors that open onto a spacious L-shaped patio, blurring the lines between interior and exterior spaces.
Informal, family-friendly spaces abound, including a home management center and a nearby mudroom. Private spaces can also be found, including the large second-floor master bedroom, which includes a tower sitting area and roomy his and her closets. Also located on the second floor is family bedroom, guest suite and loft open to the third floor. The lower level features a family laundry and craft area, a home theater, exercise room and an additional guest bedroom.
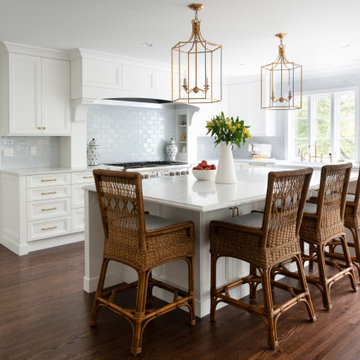
Photo of a traditional l-shaped kitchen in Minneapolis with a belfast sink, recessed-panel cabinets, white cabinets, blue splashback, metro tiled splashback, stainless steel appliances, dark hardwood flooring, an island, brown floors and white worktops.

Design ideas for a classic galley kitchen in Tokyo with a submerged sink, recessed-panel cabinets, black cabinets, white splashback, stainless steel appliances, dark hardwood flooring, an island, brown floors and white worktops.

A goal of this kitchen design was to create a space that was light and bright! Chantilly Lace cabinets and a soft blue tile backsplash emphasize natural light and keep this space feeling bright and open.
Traditional Kitchen with Dark Hardwood Flooring Ideas and Designs
3