Traditional Kitchen with Dark Hardwood Flooring Ideas and Designs
Refine by:
Budget
Sort by:Popular Today
121 - 140 of 98,779 photos
Item 1 of 3
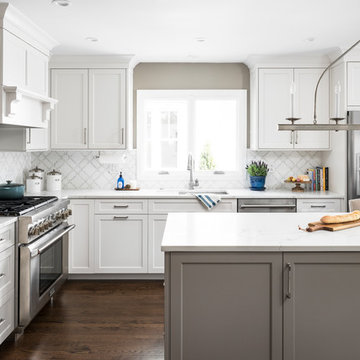
This kitchen was in desperate need of a makeover. (see the original space at the end) There was a truly odd peninsula that blocked the cook from access to the refrigerator behind it. The span was only 33" which made working in the area almost impossible. The peninsula was also the weekly dining area, but did not function well. This makeovers is truly one of my favoirites as it shows what good design can do for a space!
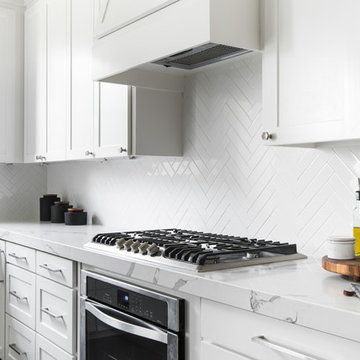
This is an example of a large classic l-shaped open plan kitchen in Dallas with a submerged sink, shaker cabinets, white cabinets, quartz worktops, white splashback, ceramic splashback, stainless steel appliances, dark hardwood flooring, an island, brown floors and white worktops.
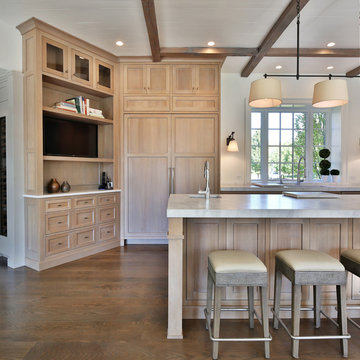
Inspiration for a classic l-shaped open plan kitchen in Columbus with a submerged sink, flat-panel cabinets, light wood cabinets, marble worktops, white splashback, marble splashback, integrated appliances, dark hardwood flooring, an island and white worktops.
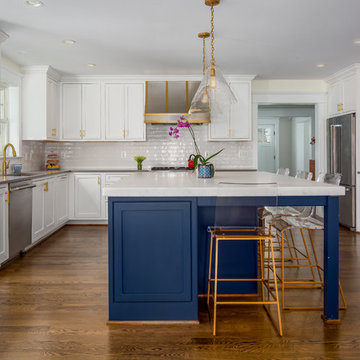
Design ideas for a traditional u-shaped kitchen in DC Metro with a submerged sink, beaded cabinets, white cabinets, white splashback, stainless steel appliances, dark hardwood flooring, an island, brown floors and white worktops.
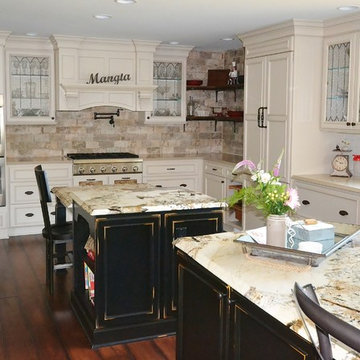
West Chester kitchen remodel using Fieldstone Cabinetry designed by Rich Love at Chester County Kitchen & Bath. This kitchen was a total redesign combining the original kitchen space with the original dining room creating a new expansive kitchen area. The perimeter cabinetry is in the Harbor door style in Mushroom painted finish with a hand applied latte glaze. The two islands were designed in the same door style in Amaretto; one of Fieldstone’s specialty finishes. A great new wood hood by Stanisci Design was used for over the new Thermador gas pro cooktop. The new fridge was paneled with matching cabinetry so it would blend in to the beautiful surrounding cabinetry. Specialty leaded glass doors with interior lighting makes the wall cabinetry pop. Plenty of storage and countertop space for prepping dinners or for entertaining was the goal and I think we scored. The cabinetry and design along with the clients other awesome material and finish selections turned this kitchen into a beautiful new space that the clients will enjoy for years to come.

Inspiration for a traditional l-shaped kitchen pantry in Chicago with recessed-panel cabinets, quartz worktops, blue splashback, wood splashback, white worktops, dark hardwood flooring, brown floors and grey cabinets.
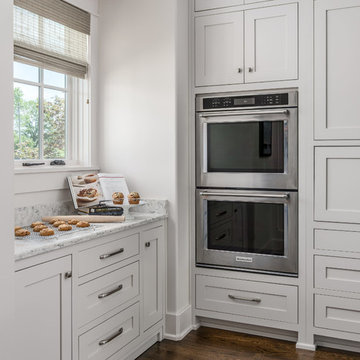
Photography: Garett + Carrie Buell of Studiobuell/ studiobuell.com
Inspiration for a large classic l-shaped open plan kitchen in Nashville with a single-bowl sink, shaker cabinets, white cabinets, engineered stone countertops, white splashback, porcelain splashback, integrated appliances, dark hardwood flooring, an island and white worktops.
Inspiration for a large classic l-shaped open plan kitchen in Nashville with a single-bowl sink, shaker cabinets, white cabinets, engineered stone countertops, white splashback, porcelain splashback, integrated appliances, dark hardwood flooring, an island and white worktops.
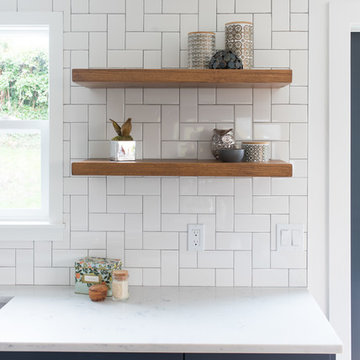
Jeff Beck Photography
Photo of a medium sized classic l-shaped kitchen/diner in Seattle with shaker cabinets, blue cabinets, engineered stone countertops, white splashback, stainless steel appliances, dark hardwood flooring, an island, brown floors, white worktops and metro tiled splashback.
Photo of a medium sized classic l-shaped kitchen/diner in Seattle with shaker cabinets, blue cabinets, engineered stone countertops, white splashback, stainless steel appliances, dark hardwood flooring, an island, brown floors, white worktops and metro tiled splashback.

Amy Pearman, Boyd Pearman Photography
This is an example of a medium sized classic u-shaped open plan kitchen in Other with a submerged sink, shaker cabinets, medium wood cabinets, engineered stone countertops, stainless steel appliances, dark hardwood flooring, an island, brown floors and beige worktops.
This is an example of a medium sized classic u-shaped open plan kitchen in Other with a submerged sink, shaker cabinets, medium wood cabinets, engineered stone countertops, stainless steel appliances, dark hardwood flooring, an island, brown floors and beige worktops.

Stephen Thrift Phtography
Design ideas for a large classic u-shaped kitchen pantry in Raleigh with a belfast sink, white cabinets, granite worktops, white splashback, ceramic splashback, stainless steel appliances, an island, brown floors, open cabinets and dark hardwood flooring.
Design ideas for a large classic u-shaped kitchen pantry in Raleigh with a belfast sink, white cabinets, granite worktops, white splashback, ceramic splashback, stainless steel appliances, an island, brown floors, open cabinets and dark hardwood flooring.
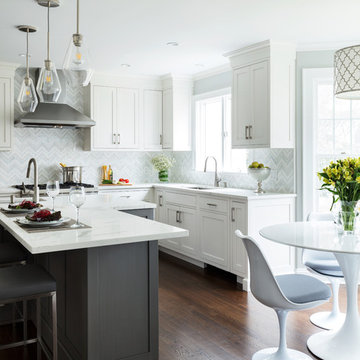
This is an example of a small classic u-shaped kitchen/diner in New York with a submerged sink, white cabinets, white splashback, mosaic tiled splashback, stainless steel appliances, dark hardwood flooring, an island, brown floors and white worktops.

Photo Cred: Seth Hannula
This is an example of a medium sized classic l-shaped kitchen in Minneapolis with a submerged sink, shaker cabinets, white cabinets, engineered stone countertops, white splashback, ceramic splashback, integrated appliances, dark hardwood flooring, no island and brown floors.
This is an example of a medium sized classic l-shaped kitchen in Minneapolis with a submerged sink, shaker cabinets, white cabinets, engineered stone countertops, white splashback, ceramic splashback, integrated appliances, dark hardwood flooring, no island and brown floors.
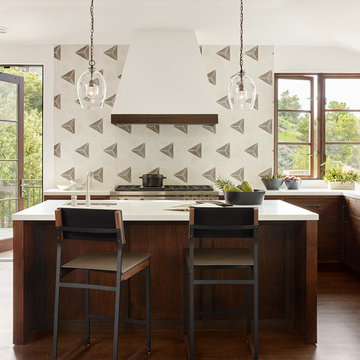
Matthew Millman
Photo of a classic l-shaped kitchen in San Francisco with a submerged sink, flat-panel cabinets, dark wood cabinets, grey splashback, ceramic splashback, stainless steel appliances, dark hardwood flooring, an island and white worktops.
Photo of a classic l-shaped kitchen in San Francisco with a submerged sink, flat-panel cabinets, dark wood cabinets, grey splashback, ceramic splashback, stainless steel appliances, dark hardwood flooring, an island and white worktops.
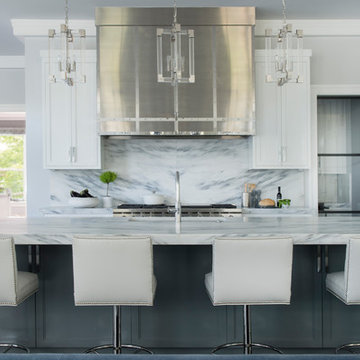
Design ideas for a medium sized traditional l-shaped open plan kitchen in New York with shaker cabinets, white cabinets, white splashback, stainless steel appliances, an island, white worktops, a submerged sink, marble worktops, stone slab splashback, dark hardwood flooring and brown floors.
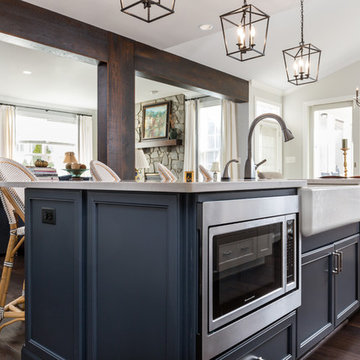
Inspiration for a medium sized classic open plan kitchen in DC Metro with a belfast sink, blue cabinets, white splashback, metro tiled splashback, stainless steel appliances, dark hardwood flooring, an island, brown floors, white worktops, quartz worktops and recessed-panel cabinets.
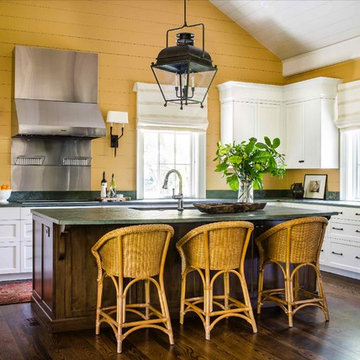
Jeff Herr
This is an example of a traditional l-shaped kitchen in Atlanta with a submerged sink, shaker cabinets, white cabinets, stainless steel appliances, dark hardwood flooring, an island and brown floors.
This is an example of a traditional l-shaped kitchen in Atlanta with a submerged sink, shaker cabinets, white cabinets, stainless steel appliances, dark hardwood flooring, an island and brown floors.
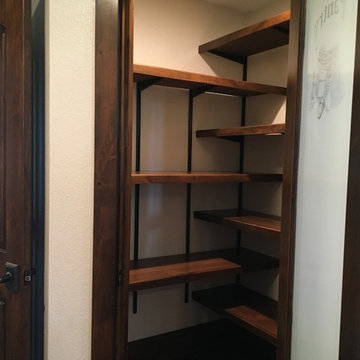
Small Pantry with custom glass door
Small classic kitchen pantry in Houston with dark wood cabinets, dark hardwood flooring and brown floors.
Small classic kitchen pantry in Houston with dark wood cabinets, dark hardwood flooring and brown floors.
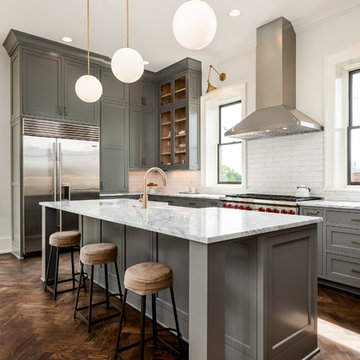
Jeff Graham
Classic u-shaped kitchen in Nashville with a belfast sink, shaker cabinets, grey cabinets, marble worktops, white splashback, metro tiled splashback, stainless steel appliances, dark hardwood flooring, an island, brown floors and white worktops.
Classic u-shaped kitchen in Nashville with a belfast sink, shaker cabinets, grey cabinets, marble worktops, white splashback, metro tiled splashback, stainless steel appliances, dark hardwood flooring, an island, brown floors and white worktops.
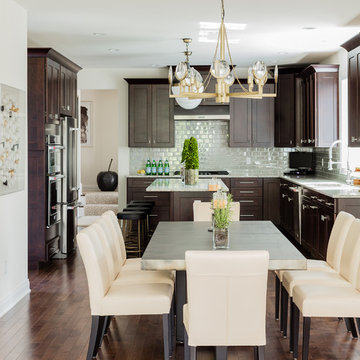
Michael J. Lee
Design ideas for a medium sized traditional u-shaped kitchen/diner in Boston with shaker cabinets, dark wood cabinets, grey splashback, metro tiled splashback, stainless steel appliances, dark hardwood flooring, an island and brown floors.
Design ideas for a medium sized traditional u-shaped kitchen/diner in Boston with shaker cabinets, dark wood cabinets, grey splashback, metro tiled splashback, stainless steel appliances, dark hardwood flooring, an island and brown floors.
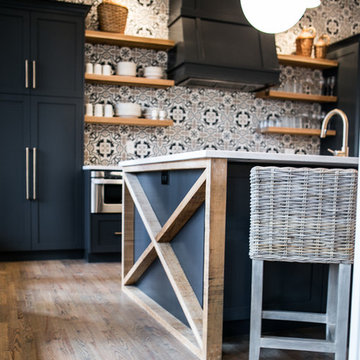
Lisa Konz Photography
This was such a fun project working with these clients who wanted to take an old school, traditional lake house and update it. We moved the kitchen from the previous location to the breakfast area to create a more open space floor plan. We also added ship lap strategically to some feature walls and columns. The color palette we went with was navy, black, tan and cream. The decorative and central feature of the kitchen tile and family room rug really drove the direction of this project. With plenty of light once we moved the kitchen and white walls, we were able to go with dramatic black cabinets. The solid brass pulls added a little drama, but the light reclaimed open shelves and cross detail on the island kept it from getting too fussy and clean white Quartz countertops keep the kitchen from feeling too dark.
There previously wasn't a fireplace so added one for cozy winter lake days with a herringbone tile surround and reclaimed beam mantle.
To ensure this family friendly lake house can withstand the traffic, we added sunbrella slipcovers to all the upholstery in the family room.
The back screened porch overlooks the lake and dock and is ready for an abundance of extended family and friends to enjoy this beautiful updated and classic lake home.
Traditional Kitchen with Dark Hardwood Flooring Ideas and Designs
7