Traditional Kitchen with Dark Hardwood Flooring Ideas and Designs
Refine by:
Budget
Sort by:Popular Today
161 - 180 of 98,715 photos
Item 1 of 3
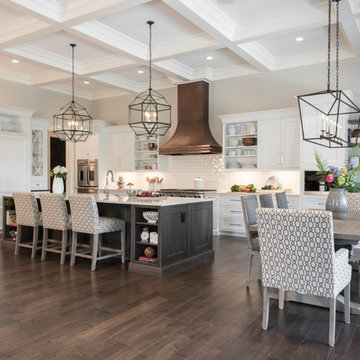
Photo of a classic kitchen in St Louis with a belfast sink, beaded cabinets, white cabinets, white splashback, metro tiled splashback, stainless steel appliances, dark hardwood flooring, an island, brown floors and white worktops.
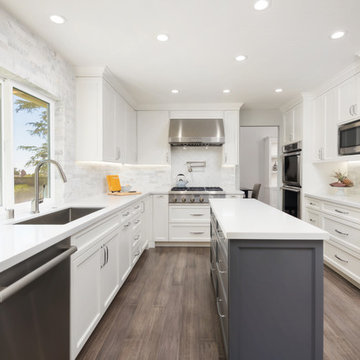
Transitional kitchen remodel featuring custom white and gray cabinetry, Thermador appliances, quartz counter tops, high end plumbing fixtures, marble backsplash tile and glass herringbone patterned accent behind the stove. Photo by Exceptional Frames.
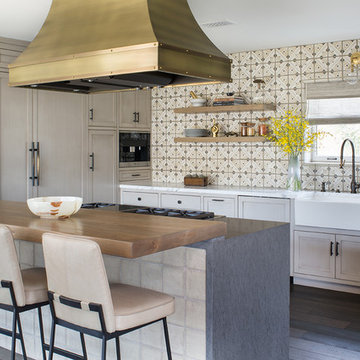
Meghan Beierle O'Brien
This is an example of a classic u-shaped kitchen in Los Angeles with a belfast sink, recessed-panel cabinets, grey cabinets, beige splashback, integrated appliances, dark hardwood flooring, an island, grey floors and white worktops.
This is an example of a classic u-shaped kitchen in Los Angeles with a belfast sink, recessed-panel cabinets, grey cabinets, beige splashback, integrated appliances, dark hardwood flooring, an island, grey floors and white worktops.
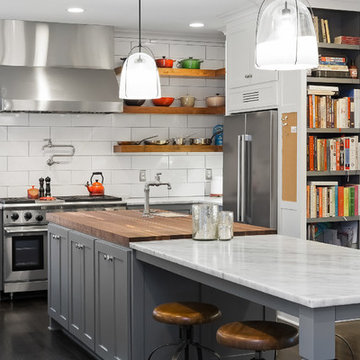
This is an example of a traditional kitchen in Kansas City with wood worktops, shaker cabinets, grey cabinets, white splashback, stainless steel appliances, dark hardwood flooring, an island, black floors and brown worktops.

Shiloh Cabinetry Heatherstone Poplar island with Shiloh Cabinetry Maple Polar perimeter. J. Peterson Homes, Dixon Interior Design LLC, Ashily Avila Photography
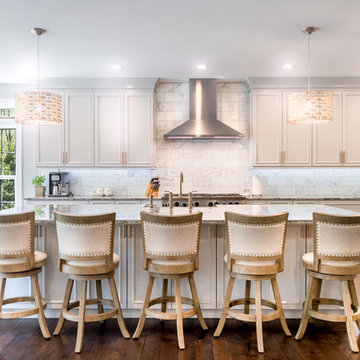
This is an example of a medium sized traditional l-shaped kitchen/diner in DC Metro with white cabinets, white splashback, stainless steel appliances, an island, grey worktops, marble splashback, a belfast sink, beaded cabinets, granite worktops, dark hardwood flooring and brown floors.
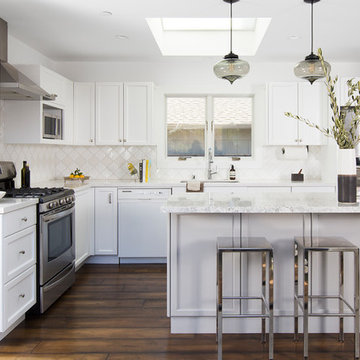
Michelle Drewes
Design ideas for a classic l-shaped open plan kitchen in San Francisco with shaker cabinets, white cabinets, white splashback, stainless steel appliances, dark hardwood flooring, an island, brown floors, white worktops, a submerged sink, marble worktops and window splashback.
Design ideas for a classic l-shaped open plan kitchen in San Francisco with shaker cabinets, white cabinets, white splashback, stainless steel appliances, dark hardwood flooring, an island, brown floors, white worktops, a submerged sink, marble worktops and window splashback.

Amy Pearman, Boyd Pearman Photography
This is an example of a medium sized classic u-shaped open plan kitchen in Other with a submerged sink, shaker cabinets, medium wood cabinets, engineered stone countertops, stainless steel appliances, dark hardwood flooring, an island, brown floors and beige worktops.
This is an example of a medium sized classic u-shaped open plan kitchen in Other with a submerged sink, shaker cabinets, medium wood cabinets, engineered stone countertops, stainless steel appliances, dark hardwood flooring, an island, brown floors and beige worktops.
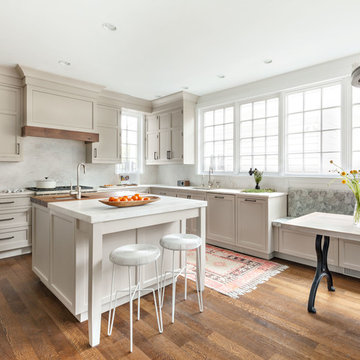
Photo of a medium sized classic l-shaped kitchen/diner in New York with a submerged sink, dark hardwood flooring, brown floors, white worktops, an island, shaker cabinets, beige cabinets, white splashback, stone slab splashback and integrated appliances.
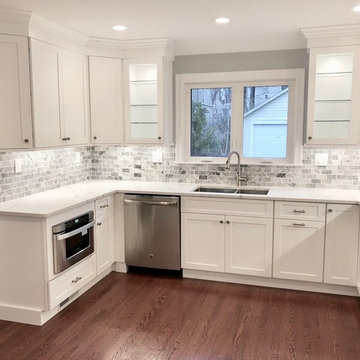
Inspiration for a medium sized classic u-shaped enclosed kitchen in Other with a submerged sink, shaker cabinets, white cabinets, marble worktops, grey splashback, stone tiled splashback, stainless steel appliances, dark hardwood flooring, no island, brown floors and white worktops.
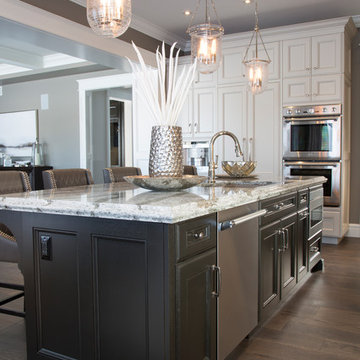
With your stove within reach, dishwasher to the left of the sink, and microwave at the end of the island, your island is now your main workspace. Enjoy the easy to clean Cambria Countertop, Galloway, as your surface to work with.
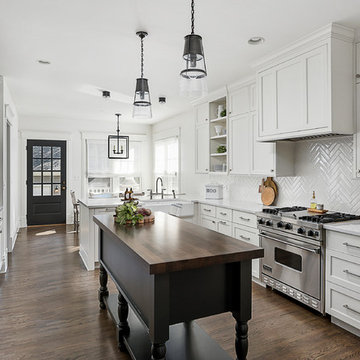
This beautiful century old home had an addition aded in the 80's that sorely needed updated. Working with the homeowner to make sure it functioned well for her, but also brought in some of the century old style was key to the design.

We really opened up and reorganized this kitchen to give the clients a more modern update and increased functionality and storage. The backsplash is a main focal point and the color palette is very sleek while being warm and inviting.
Cabinetry: Ultracraft Destiny, Avon door in Arctic White on the perimeter and Mineral Grey on the island and bar shelving
Hardware: Hamilton-Bowes Ventoux Pull in satin brass
Counters: Aurea Stone Divine, 3cm quartz
Sinks: Blanco Silgranit in white, Precis super single bowl with Performa single in bar
Faucets: California Faucets Poetto series in satin brass, pull down and pull-down prep faucet in bar, matching cold water dispenser, air switch, and air gap
Pot filler: Newport Brass East Linear in satin brass
Backsplash tile: Marble Systems Mod-Glam collection Blocks mosaic in glacier honed - snow white polished - brass accents behind range and hood, using 3x6 snow white as field tile in a brick lay
Appliances: Wolf dual fuel 48" range w/ griddle, 30" microwave drawer, 24" coffee system w/ trim; Best Cologne series 48" hood; GE Monogram wine chiller; Hoshizaki stainless ice maker; Bosch benchmark series dishwasher

Photo of a large traditional l-shaped kitchen pantry in Houston with open cabinets, grey cabinets, dark hardwood flooring and brown floors.
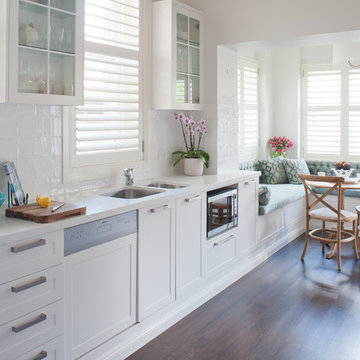
Kitchen with breakfast nook
Inspiration for a medium sized traditional l-shaped kitchen/diner in Sydney with a submerged sink, shaker cabinets, white cabinets, engineered stone countertops, white splashback, porcelain splashback, stainless steel appliances, dark hardwood flooring, no island and brown floors.
Inspiration for a medium sized traditional l-shaped kitchen/diner in Sydney with a submerged sink, shaker cabinets, white cabinets, engineered stone countertops, white splashback, porcelain splashback, stainless steel appliances, dark hardwood flooring, no island and brown floors.
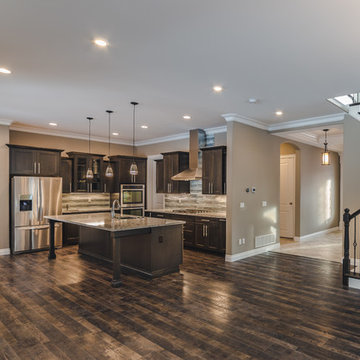
Medium sized traditional l-shaped open plan kitchen in Other with a submerged sink, recessed-panel cabinets, dark wood cabinets, granite worktops, multi-coloured splashback, stainless steel appliances, dark hardwood flooring, an island, brown floors and brown worktops.

This 1966 contemporary home was completely renovated into a beautiful, functional home with an up-to-date floor plan more fitting for the way families live today. Removing all of the existing kitchen walls created the open concept floor plan. Adding an addition to the back of the house extended the family room. The first floor was also reconfigured to add a mudroom/laundry room and the first floor powder room was transformed into a full bath. A true master suite with spa inspired bath and walk-in closet was made possible by reconfiguring the existing space and adding an addition to the front of the house.
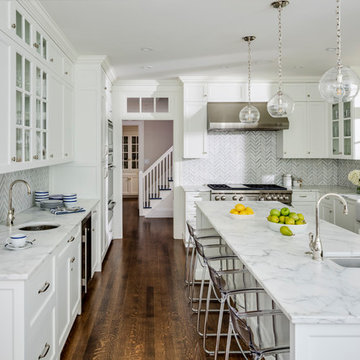
TEAM
Architect: LDa Architecture & Interiors
Builder: Old Grove Partners, LLC.
Landscape Architect: LeBlanc Jones Landscape Architects
Photographer: Greg Premru Photography
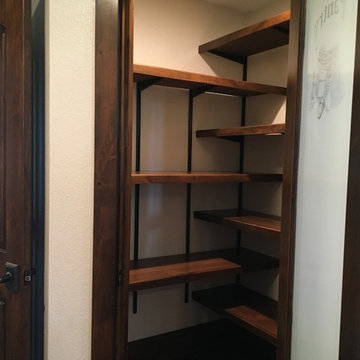
Small Pantry with custom glass door
Small classic kitchen pantry in Houston with dark wood cabinets, dark hardwood flooring and brown floors.
Small classic kitchen pantry in Houston with dark wood cabinets, dark hardwood flooring and brown floors.

Mark Wayner
This is an example of a large classic grey and white kitchen in Cleveland with a belfast sink, recessed-panel cabinets, white cabinets, stainless steel appliances, dark hardwood flooring, an island, brown floors, metro tiled splashback, quartz worktops and white splashback.
This is an example of a large classic grey and white kitchen in Cleveland with a belfast sink, recessed-panel cabinets, white cabinets, stainless steel appliances, dark hardwood flooring, an island, brown floors, metro tiled splashback, quartz worktops and white splashback.
Traditional Kitchen with Dark Hardwood Flooring Ideas and Designs
9