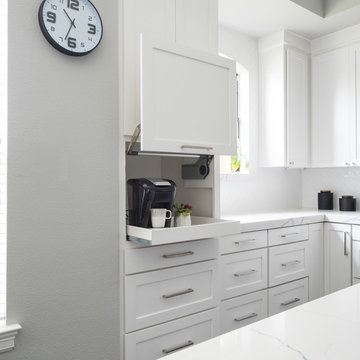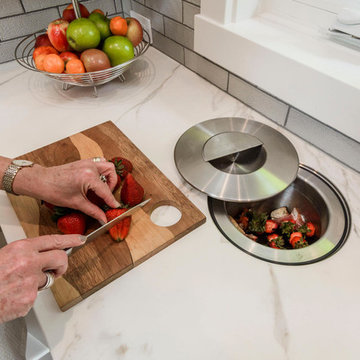Traditional Kitchen with Dark Hardwood Flooring Ideas and Designs
Refine by:
Budget
Sort by:Popular Today
21 - 40 of 98,715 photos
Item 1 of 3

Picture Perfect House
Inspiration for a large traditional l-shaped open plan kitchen in Chicago with flat-panel cabinets, white cabinets, engineered stone countertops, grey splashback, ceramic splashback, stainless steel appliances, dark hardwood flooring, an island, brown floors and white worktops.
Inspiration for a large traditional l-shaped open plan kitchen in Chicago with flat-panel cabinets, white cabinets, engineered stone countertops, grey splashback, ceramic splashback, stainless steel appliances, dark hardwood flooring, an island, brown floors and white worktops.

Inspiration for a medium sized traditional u-shaped kitchen in Brisbane with recessed-panel cabinets, beige cabinets, engineered stone countertops, window splashback, stainless steel appliances, dark hardwood flooring, brown floors, a submerged sink, white worktops and no island.

This is an example of a large classic l-shaped open plan kitchen in Dallas with a submerged sink, shaker cabinets, white cabinets, quartz worktops, white splashback, ceramic splashback, stainless steel appliances, dark hardwood flooring, an island, brown floors and white worktops.

Design ideas for a large classic l-shaped open plan kitchen in Columbus with a submerged sink, flat-panel cabinets, light wood cabinets, marble worktops, white splashback, marble splashback, integrated appliances, dark hardwood flooring, an island and white worktops.

Photo of a medium sized traditional kitchen in Chicago with white cabinets, marble worktops, white splashback, stainless steel appliances, dark hardwood flooring, an island, brown floors, a submerged sink, shaker cabinets and multicoloured worktops.

This is an example of a large classic l-shaped kitchen pantry in Houston with open cabinets, grey cabinets, dark hardwood flooring and brown floors.

Stephen Thrift Phtography
Design ideas for a large classic u-shaped kitchen pantry in Raleigh with a belfast sink, white cabinets, granite worktops, white splashback, ceramic splashback, stainless steel appliances, an island, brown floors, open cabinets and dark hardwood flooring.
Design ideas for a large classic u-shaped kitchen pantry in Raleigh with a belfast sink, white cabinets, granite worktops, white splashback, ceramic splashback, stainless steel appliances, an island, brown floors, open cabinets and dark hardwood flooring.

Photo of an expansive classic kitchen in Dallas with stainless steel appliances, dark hardwood flooring, an island, recessed-panel cabinets, white cabinets and granite worktops.

White cabinets flanking the kitchen blend in with the walls, drawing the eye to the rustic open shelving and beautiful indigo-painted center island. The wooden stools and other natural accents add instant warmth.
Photo Credit - Jenn Verrier Photography @jennverrier

A 1920s colonial in a shorefront community in Westchester County had an expansive renovation with new kitchen by Studio Dearborn. Countertops White Macauba; interior design Lorraine Levinson. Photography, Timothy Lenz.

This blue and white kitchen is the hub of the home for a busy young family. The white cabinets are broken up by glass fronts at the top. The dark granite and a fresh blue painted island add contrast, while the transitional pendant adds interest to the otherwise traditional space.

This clean profile, streamlined kitchen embodies today's transitional look. The white painted perimeter cabinetry contrasts the grey stained island, while perfectly blending cool and warm tones.

This classic DEANE Inc kitchen has all the greatest custom features from its unique carriage doors allowing for a rush of sunlight, as well as it’s stainless steel accents through the custom cabinetry and the countertop stools. The white marble countertop and fresh white tiled backsplash also creates a clean look.

StudioNigh
This is an example of a traditional l-shaped open plan kitchen in St Louis with a single-bowl sink, flat-panel cabinets, black cabinets, engineered stone countertops, white splashback, ceramic splashback, stainless steel appliances, dark hardwood flooring and an island.
This is an example of a traditional l-shaped open plan kitchen in St Louis with a single-bowl sink, flat-panel cabinets, black cabinets, engineered stone countertops, white splashback, ceramic splashback, stainless steel appliances, dark hardwood flooring and an island.

Traditional white pantry. Ten feet tall with walnut butcher block counter top, Shaker drawer fronts, polished chrome hardware, baskets with canvas liners, pullouts for canned goods and cooking sheet slots.

Kath & Keith Photography
Photo of a medium sized classic u-shaped enclosed kitchen in Boston with a submerged sink, shaker cabinets, stainless steel appliances, dark hardwood flooring, an island, white cabinets, granite worktops, beige splashback and porcelain splashback.
Photo of a medium sized classic u-shaped enclosed kitchen in Boston with a submerged sink, shaker cabinets, stainless steel appliances, dark hardwood flooring, an island, white cabinets, granite worktops, beige splashback and porcelain splashback.

Costas Picadas
This is an example of a large traditional l-shaped kitchen/diner in New York with a submerged sink, shaker cabinets, marble worktops, black splashback, ceramic splashback, stainless steel appliances, dark hardwood flooring and an island.
This is an example of a large traditional l-shaped kitchen/diner in New York with a submerged sink, shaker cabinets, marble worktops, black splashback, ceramic splashback, stainless steel appliances, dark hardwood flooring and an island.

Countertop, Island: Brittanicca from Cambria's Marble Collection
Design ideas for a traditional kitchen in Minneapolis with a belfast sink, shaker cabinets, grey cabinets, grey splashback, dark hardwood flooring, an island and brown floors.
Design ideas for a traditional kitchen in Minneapolis with a belfast sink, shaker cabinets, grey cabinets, grey splashback, dark hardwood flooring, an island and brown floors.

Dennis Mayer Photography
This is an example of a large traditional open plan kitchen in San Francisco with a belfast sink, shaker cabinets, white cabinets, blue splashback, integrated appliances, dark hardwood flooring and a breakfast bar.
This is an example of a large traditional open plan kitchen in San Francisco with a belfast sink, shaker cabinets, white cabinets, blue splashback, integrated appliances, dark hardwood flooring and a breakfast bar.

Contemporary Kitchen Remodel featuring DeWils cabinetry in Maple with Just White finish and Kennewick door style, sleek concrete quartz countertop, jet black quartz countertop, hickory ember hardwood flooring, recessed ceiling detail | Photo: CAGE Design Build
Traditional Kitchen with Dark Hardwood Flooring Ideas and Designs
2